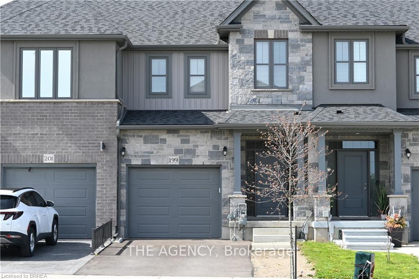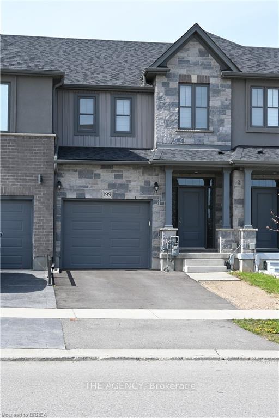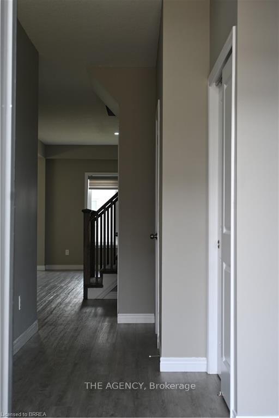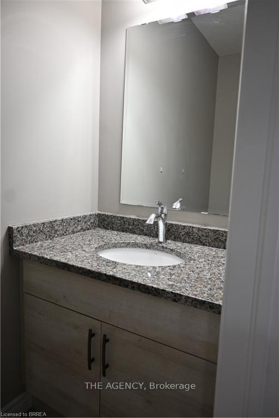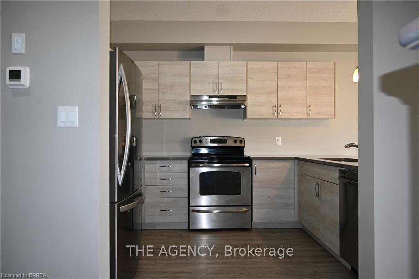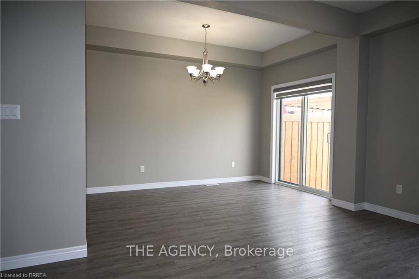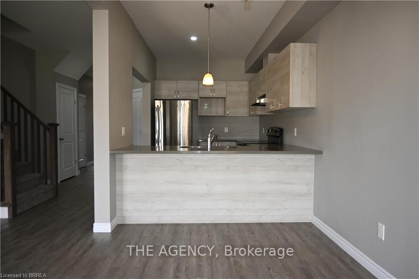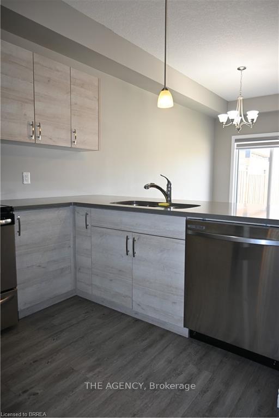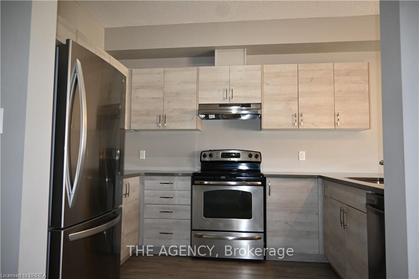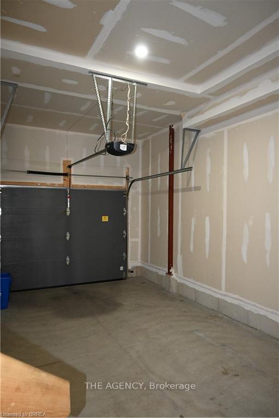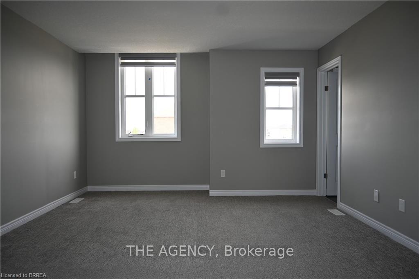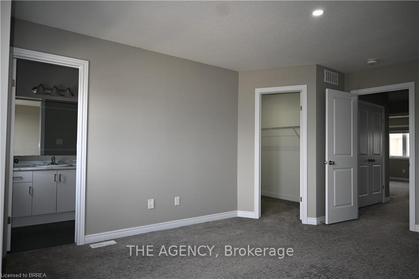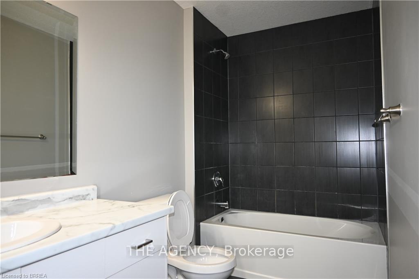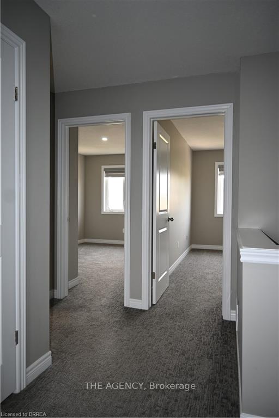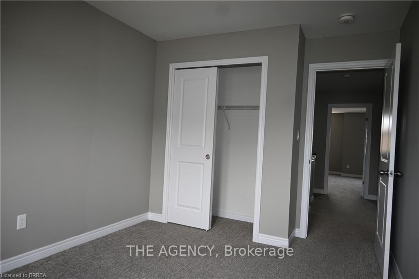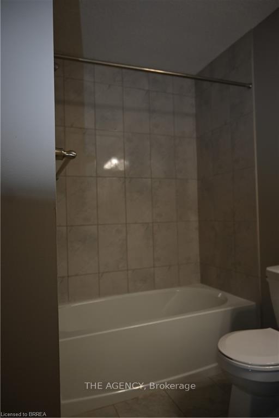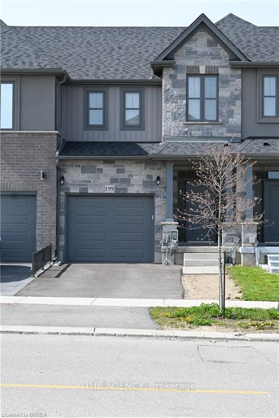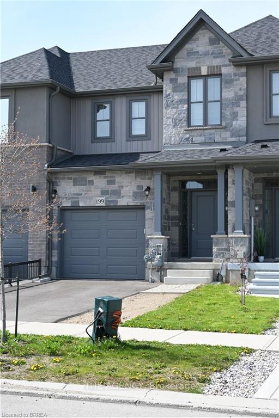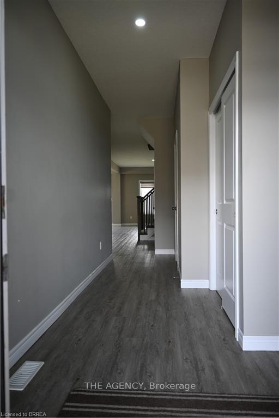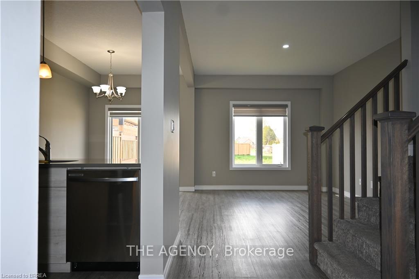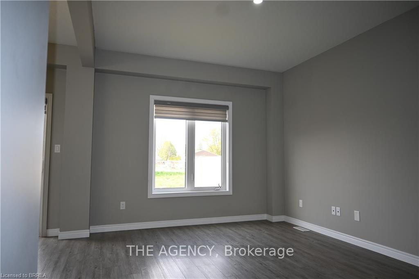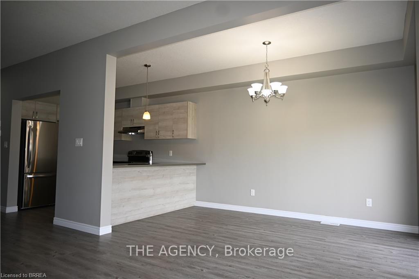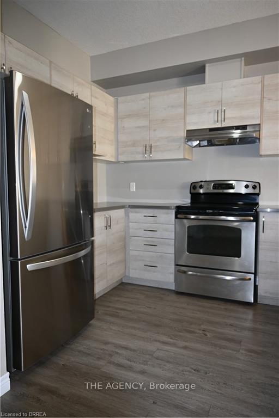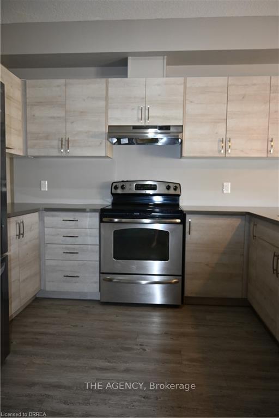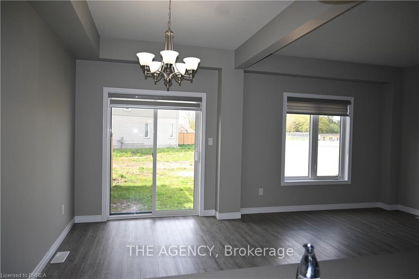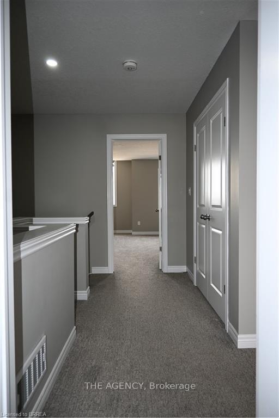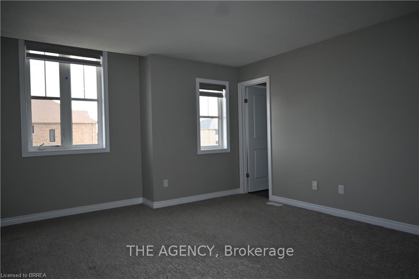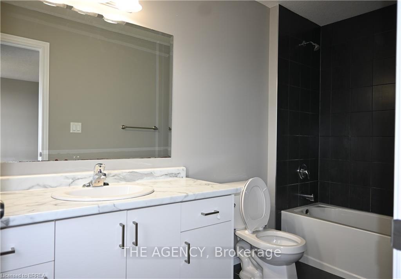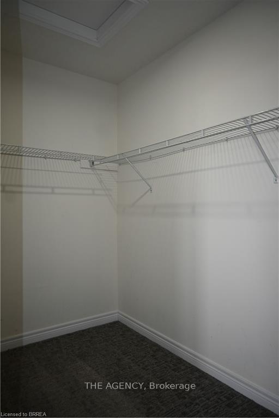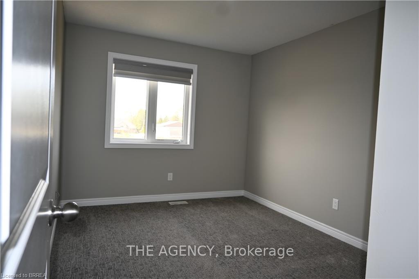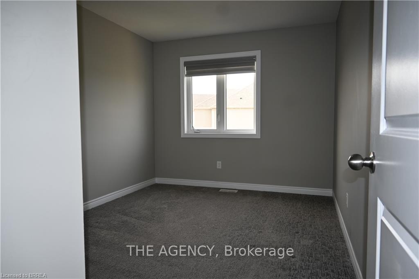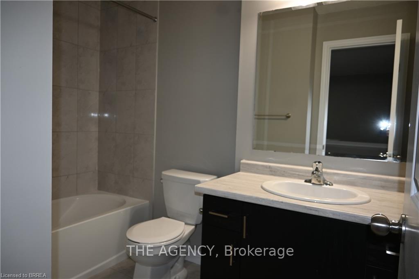$2,550
Available - For Rent
Listing ID: X12155116
199 Grandville Circ , Brant, N3L 0A9, Brant
| Welcome to 199 Grandville Circle, Paris, ON - Your Ideal Family Townhome in the Heart of Canada's Prettiest Little Town. Discover this inviting 3-bedroom, 2.5-bathroom freehold townhouse nestled in a serene, family-friendly neighborhood. Spanning 1,525 sq. ft., this home offers an open-concept layout that seamlessly connects the living, dining, and kitchen areas, perfect for modern living and entertaining. The main floor features a bright and spacious living area that flows into a well-appointed kitchen equipped with stainless steel appliances and ample cabinetry. The adjoining dining space is ideal for family meals or hosting guests. Upstairs, the generous primary bedroom boasts a walk-in closet and a private ensuite bathroom. Two additional bedrooms provide comfortable spaces for family members, guests, or a home office, complemented by a full bathroom. Enjoy the convenience of a private driveway and attached garage, offering ample parking and storage solutions. Located in the charming town of Paris, known as the "Cobblestone Capital of Canada," this home is just minutes away from scenic trails, the Grand and Nith Rivers, and the vibrant downtown area filled with boutique shops, cafes, and restaurants. Families will appreciate the proximity to reputable schools, parks, and community amenities. Experience the perfect blend of comfort, convenience, and small-town charm, and make 199 Grandville Circle your new home. |
| Price | $2,550 |
| Taxes: | $0.00 |
| Occupancy: | Tenant |
| Address: | 199 Grandville Circ , Brant, N3L 0A9, Brant |
| Directions/Cross Streets: | Morris St & Grandville Cir |
| Rooms: | 6 |
| Bedrooms: | 3 |
| Bedrooms +: | 0 |
| Family Room: | F |
| Basement: | Full, Unfinished |
| Furnished: | Unfu |
| Level/Floor | Room | Length(ft) | Width(ft) | Descriptions | |
| Room 1 | Main | Kitchen | 11.32 | 8.5 | |
| Room 2 | Main | Living Ro | 14.01 | 10.66 | |
| Room 3 | Main | Dining Ro | 12.99 | 8.43 | |
| Room 4 | Second | Primary B | 15.42 | 11.09 | |
| Room 5 | Second | Bedroom 2 | 12.76 | 9.25 | |
| Room 6 | Second | Bedroom 3 | 11.91 | 9.32 |
| Washroom Type | No. of Pieces | Level |
| Washroom Type 1 | 2 | |
| Washroom Type 2 | 4 | |
| Washroom Type 3 | 4 | |
| Washroom Type 4 | 0 | |
| Washroom Type 5 | 0 |
| Total Area: | 0.00 |
| Property Type: | Att/Row/Townhouse |
| Style: | 2-Storey |
| Exterior: | Brick, Stucco (Plaster) |
| Garage Type: | Attached |
| (Parking/)Drive: | Private |
| Drive Parking Spaces: | 1 |
| Park #1 | |
| Parking Type: | Private |
| Park #2 | |
| Parking Type: | Private |
| Pool: | None |
| Laundry Access: | Other |
| Approximatly Square Footage: | 1500-2000 |
| CAC Included: | N |
| Water Included: | N |
| Cabel TV Included: | N |
| Common Elements Included: | N |
| Heat Included: | N |
| Parking Included: | N |
| Condo Tax Included: | N |
| Building Insurance Included: | N |
| Fireplace/Stove: | N |
| Heat Type: | Forced Air |
| Central Air Conditioning: | Central Air |
| Central Vac: | N |
| Laundry Level: | Syste |
| Ensuite Laundry: | F |
| Sewers: | Sewer |
| Although the information displayed is believed to be accurate, no warranties or representations are made of any kind. |
| THE AGENCY |
|
|

Farnaz Mahdi Zadeh
Sales Representative
Dir:
6473230311
Bus:
647-479-8477
| Book Showing | Email a Friend |
Jump To:
At a Glance:
| Type: | Freehold - Att/Row/Townhouse |
| Area: | Brant |
| Municipality: | Brant |
| Neighbourhood: | Paris |
| Style: | 2-Storey |
| Beds: | 3 |
| Baths: | 3 |
| Fireplace: | N |
| Pool: | None |
Locatin Map:

