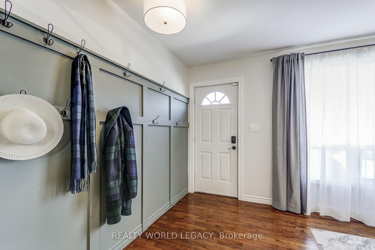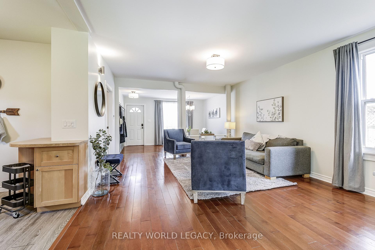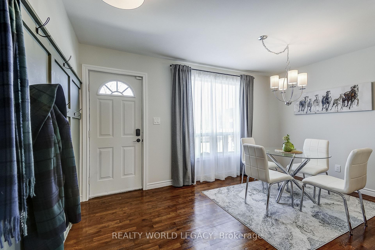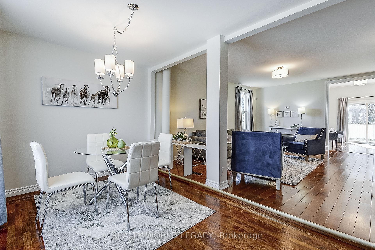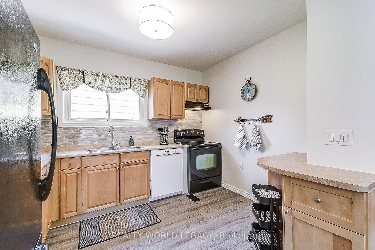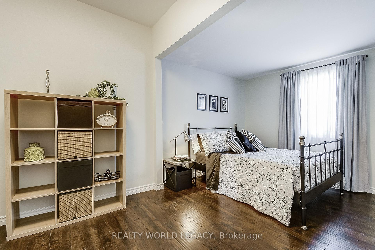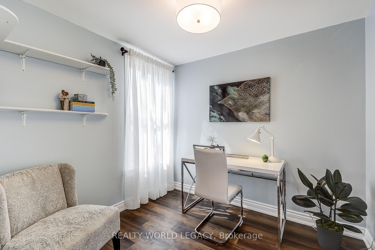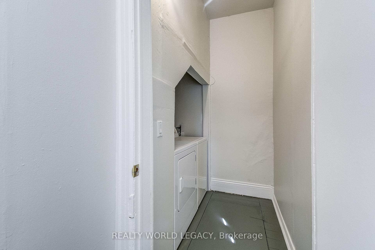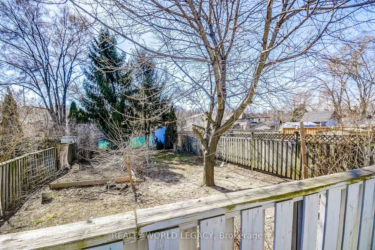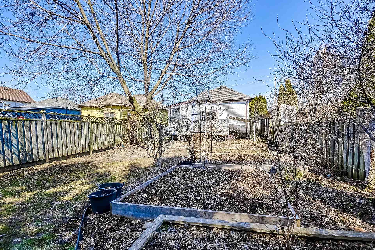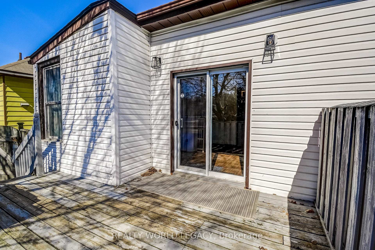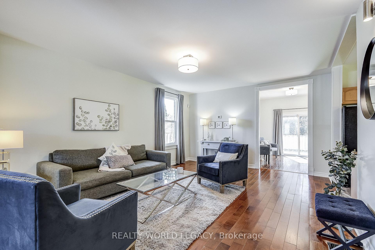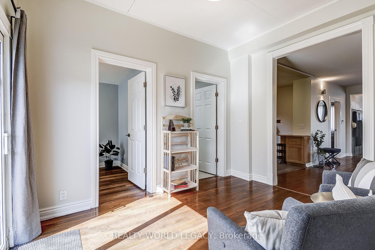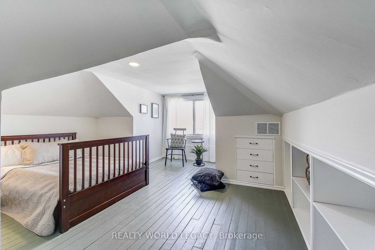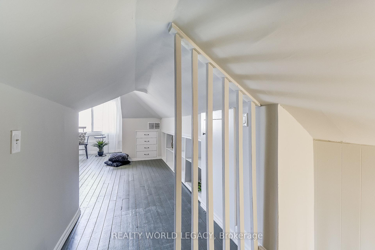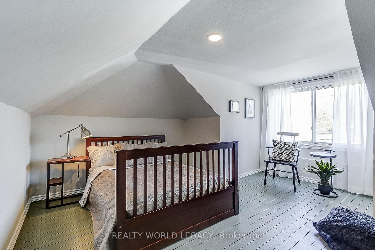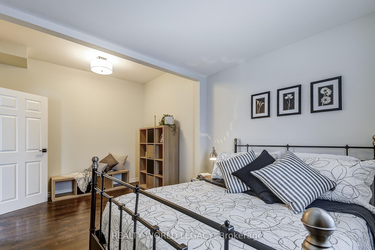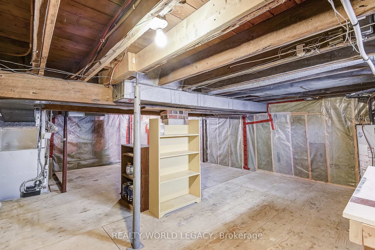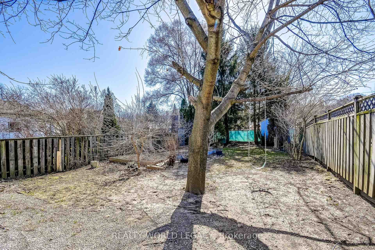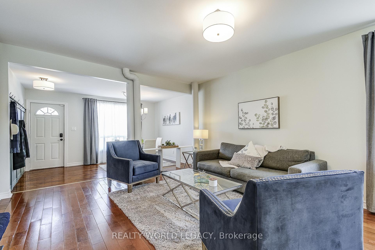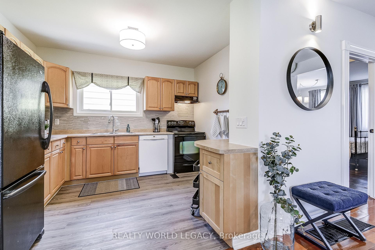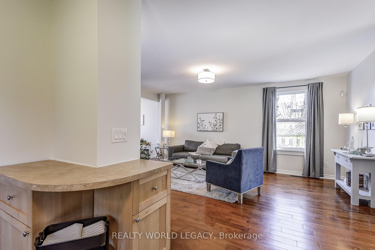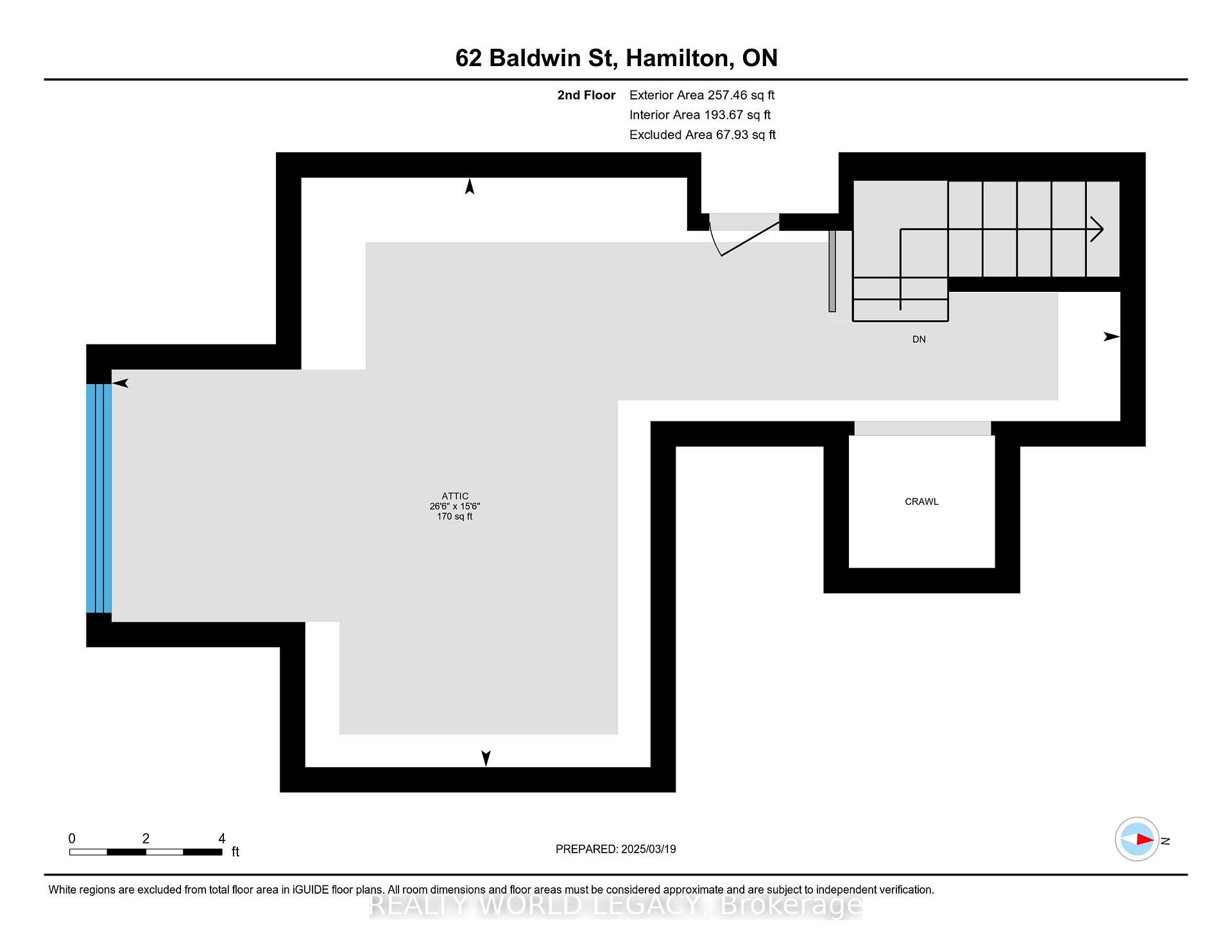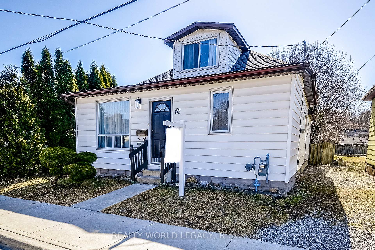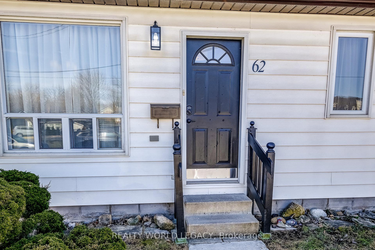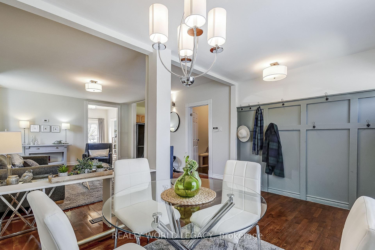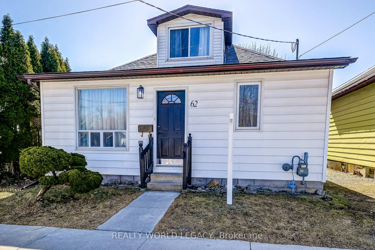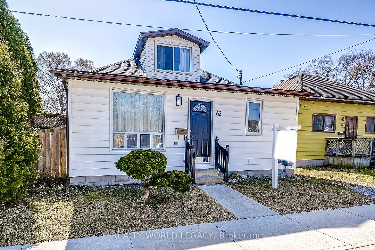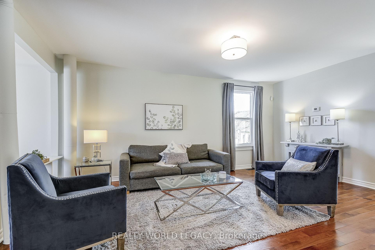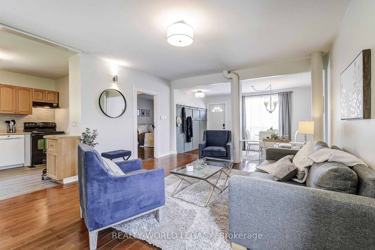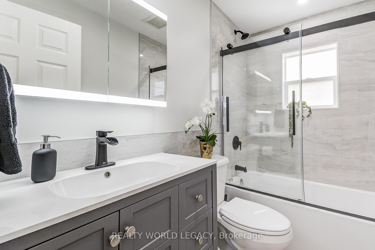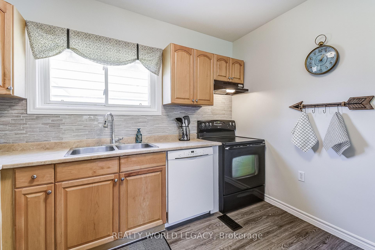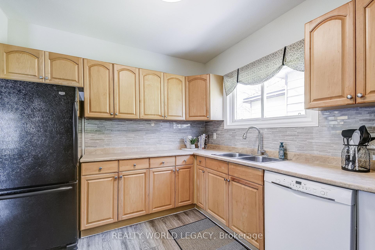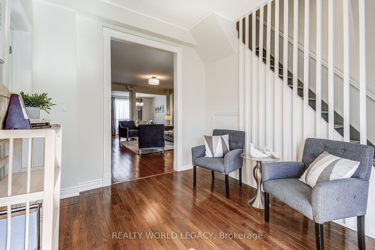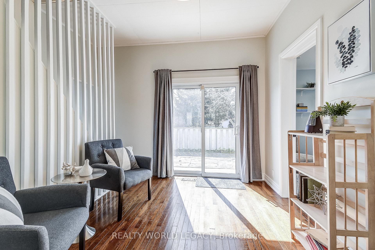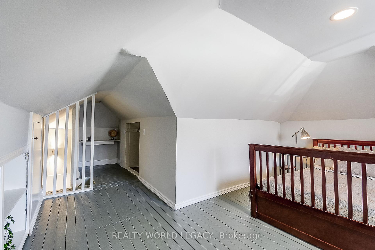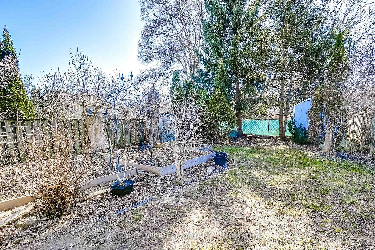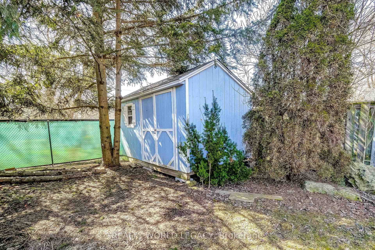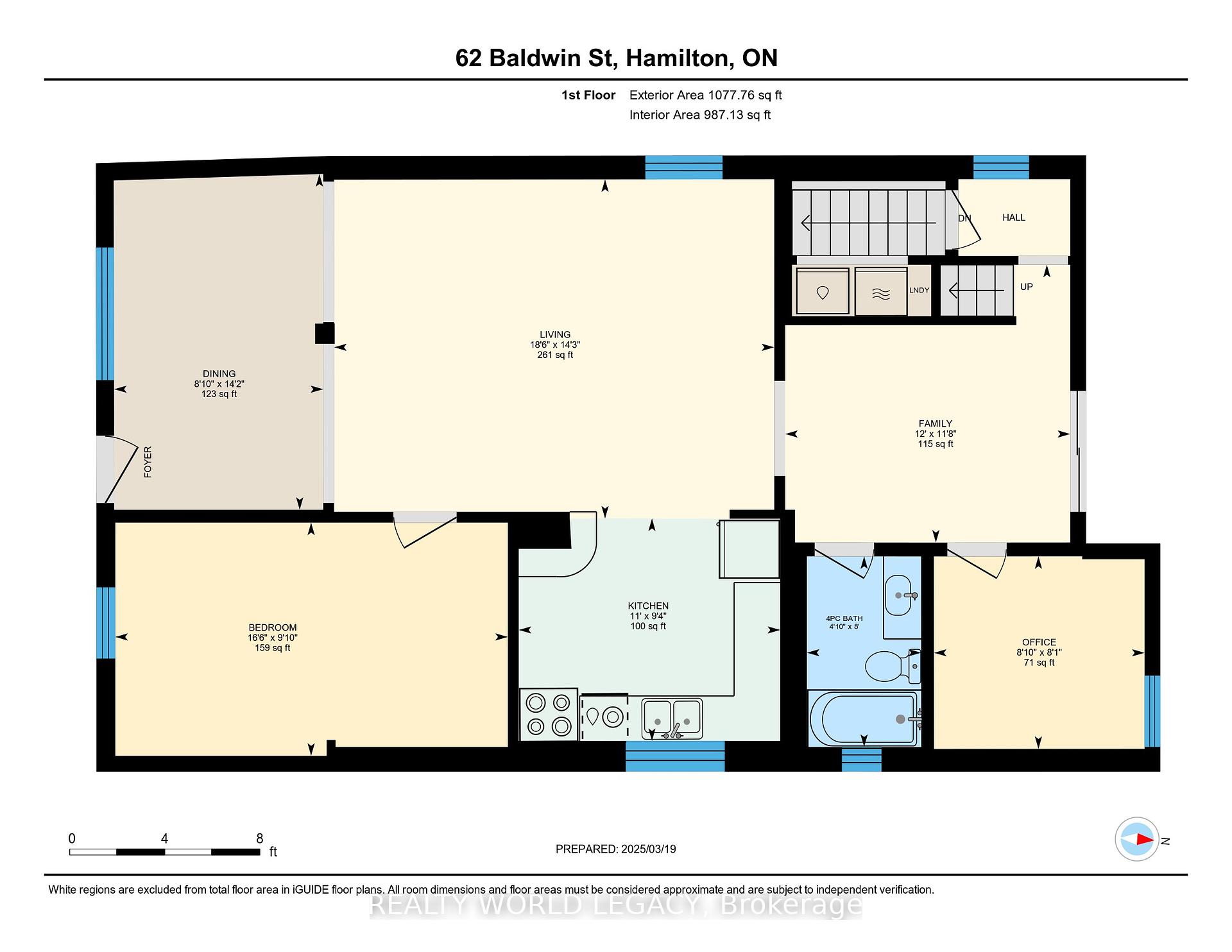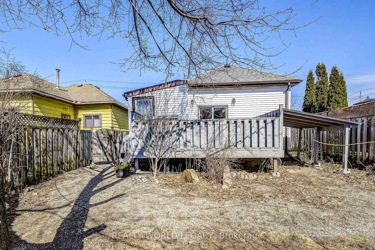$639,000
Available - For Sale
Listing ID: X12127155
62 Baldwin Stre , Hamilton, L9H 1A8, Hamilton
| Welcome to this delightful 3 Bedroom home that offers a warm and inviting atmosphere that is sure to captivate. Ideal for first-time home buyers or those looking to downsize. This 1.5 story home features two main floor bedrooms including a generous primary bedroom and an additional cozy bedroom that can also serve as an office. A versatile third bedroom or bonus room is tucked away upstairs. Step inside and appreciate the pride of updates that is evident throughout. This beautifully decorated home has many updates including fresh paint, new light fixtures inside and outside, a professionally renovated bathroom from top to bottom, new backsplash, new feature wall by the second bedroom, all showcasing modern fixtures and stylish finishes throughout. Street parking is abundant, providing convenience right in front of your new home. Venture outback to discover your fenced backyard a true gardener's delight! Enjoy the garden beds where you can cultivate your favourite vegetables or flowers, and host memorable backyard get-togethers in this spacious outdoor area. This charming home combines functionality, style, and a fantastic location that is walking distance to shops, making it an incredible opportunity you won't want to miss. Schedule your viewing today and step into your dream home. |
| Price | $639,000 |
| Taxes: | $4081.00 |
| Assessment Year: | 2025 |
| Occupancy: | Vacant |
| Address: | 62 Baldwin Stre , Hamilton, L9H 1A8, Hamilton |
| Acreage: | .50-1.99 |
| Directions/Cross Streets: | West and Cootes |
| Rooms: | 6 |
| Bedrooms: | 3 |
| Bedrooms +: | 0 |
| Family Room: | T |
| Basement: | Partial Base, Unfinished |
| Level/Floor | Room | Length(ft) | Width(ft) | Descriptions | |
| Room 1 | Main | Dining Ro | 8.79 | 14.14 | |
| Room 2 | Main | Living Ro | 18.53 | 14.27 | |
| Room 3 | Main | Kitchen | 10.99 | 9.35 | |
| Room 4 | Main | Family Ro | 12 | 11.68 | |
| Room 5 | Main | Bathroom | 4.79 | 8.04 | |
| Room 6 | Main | Bedroom | 8.86 | 8.1 | |
| Room 7 | Main | Primary B | 16.53 | 9.81 | |
| Room 8 | Second | Bedroom | 26.47 | 15.48 | |
| Room 9 | Basement | Utility R | 22.01 | 18.37 |
| Washroom Type | No. of Pieces | Level |
| Washroom Type 1 | 4 | Main |
| Washroom Type 2 | 0 | |
| Washroom Type 3 | 0 | |
| Washroom Type 4 | 0 | |
| Washroom Type 5 | 0 |
| Total Area: | 0.00 |
| Approximatly Age: | 100+ |
| Property Type: | Detached |
| Style: | 1 1/2 Storey |
| Exterior: | Aluminum Siding, Vinyl Siding |
| Garage Type: | None |
| (Parking/)Drive: | Street Onl |
| Drive Parking Spaces: | 0 |
| Park #1 | |
| Parking Type: | Street Onl |
| Park #2 | |
| Parking Type: | Street Onl |
| Pool: | None |
| Other Structures: | Fence - Full, |
| Approximatly Age: | 100+ |
| Approximatly Square Footage: | 1100-1500 |
| Property Features: | Hospital, Library |
| CAC Included: | N |
| Water Included: | N |
| Cabel TV Included: | N |
| Common Elements Included: | N |
| Heat Included: | N |
| Parking Included: | N |
| Condo Tax Included: | N |
| Building Insurance Included: | N |
| Fireplace/Stove: | N |
| Heat Type: | Forced Air |
| Central Air Conditioning: | Central Air |
| Central Vac: | N |
| Laundry Level: | Syste |
| Ensuite Laundry: | F |
| Elevator Lift: | False |
| Sewers: | Sewer |
$
%
Years
This calculator is for demonstration purposes only. Always consult a professional
financial advisor before making personal financial decisions.
| Although the information displayed is believed to be accurate, no warranties or representations are made of any kind. |
| REALTY WORLD LEGACY |
|
|

Farnaz Mahdi Zadeh
Sales Representative
Dir:
6473230311
Bus:
647-479-8477
| Virtual Tour | Book Showing | Email a Friend |
Jump To:
At a Glance:
| Type: | Freehold - Detached |
| Area: | Hamilton |
| Municipality: | Hamilton |
| Neighbourhood: | Dundas |
| Style: | 1 1/2 Storey |
| Approximate Age: | 100+ |
| Tax: | $4,081 |
| Beds: | 3 |
| Baths: | 1 |
| Fireplace: | N |
| Pool: | None |
Locatin Map:
Payment Calculator:

