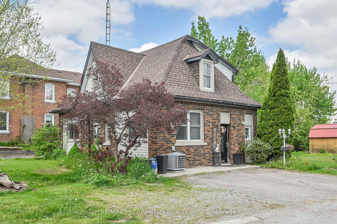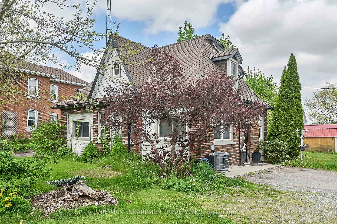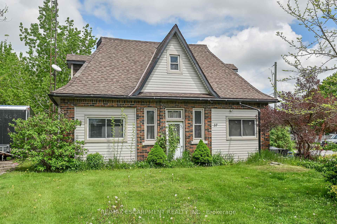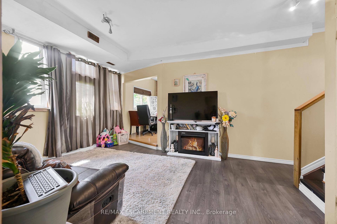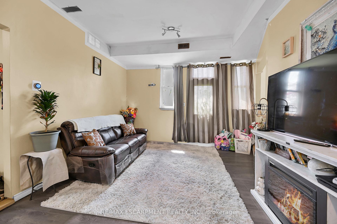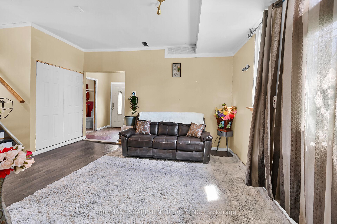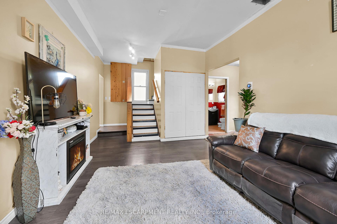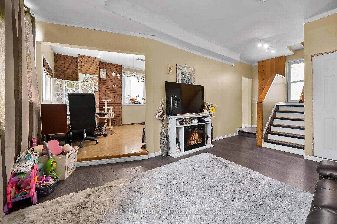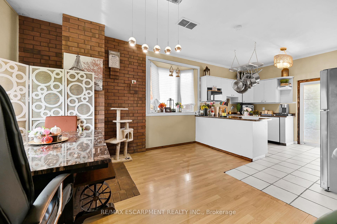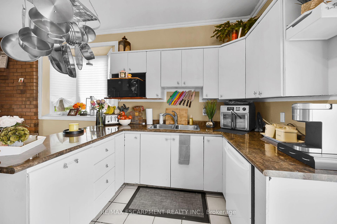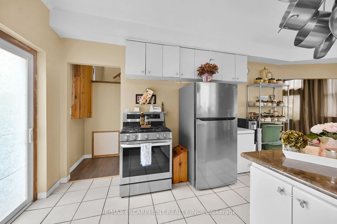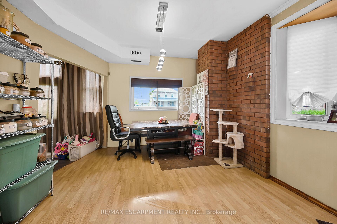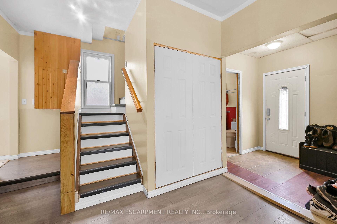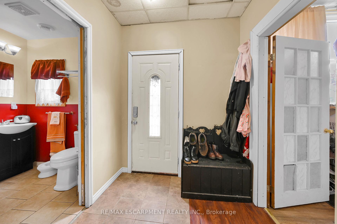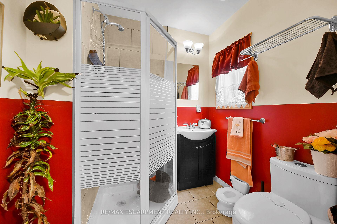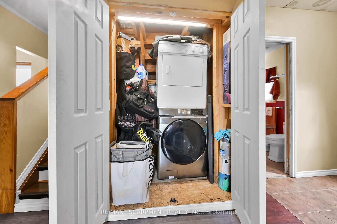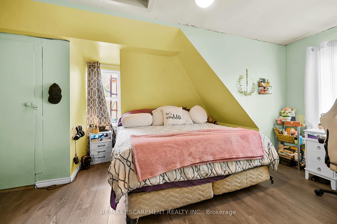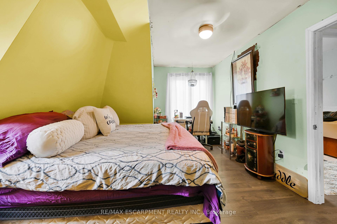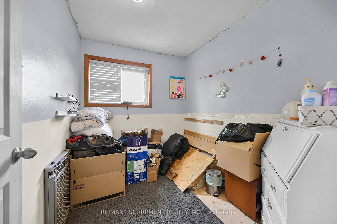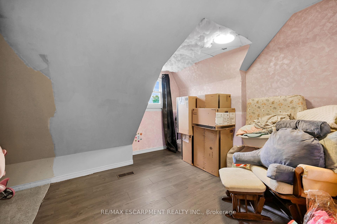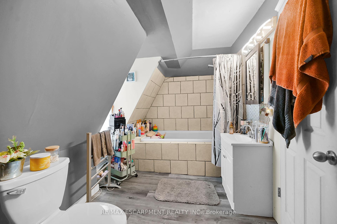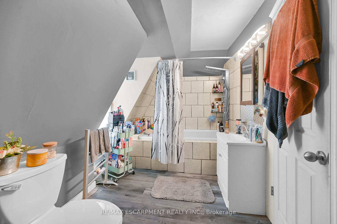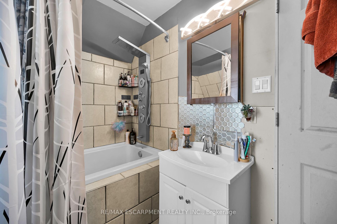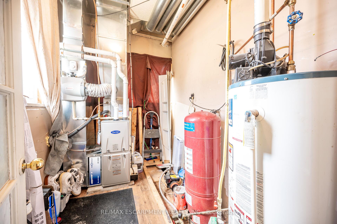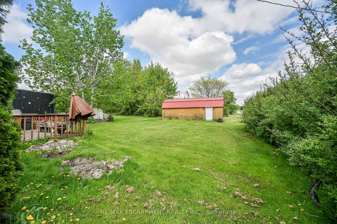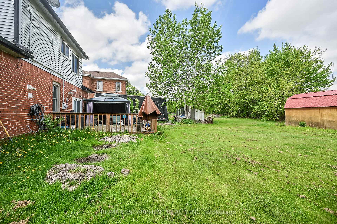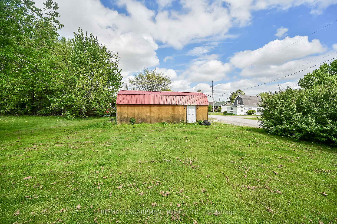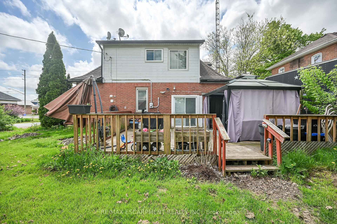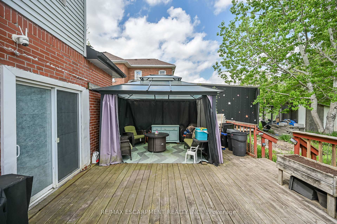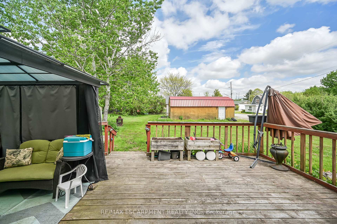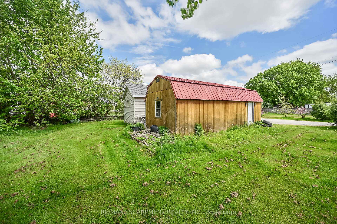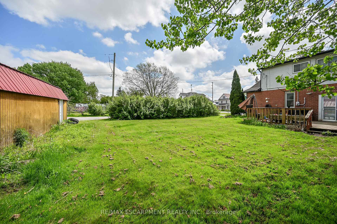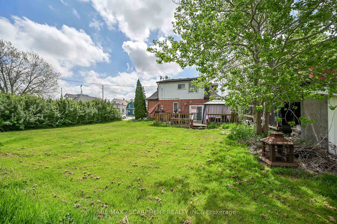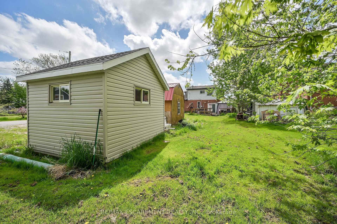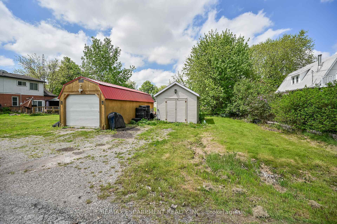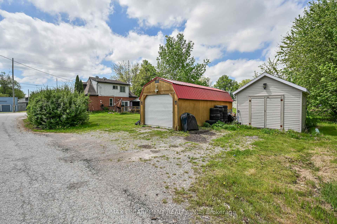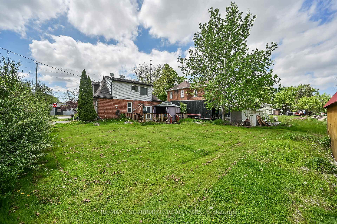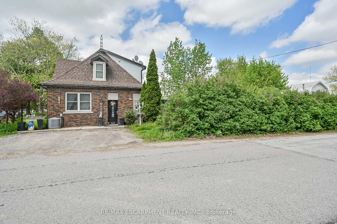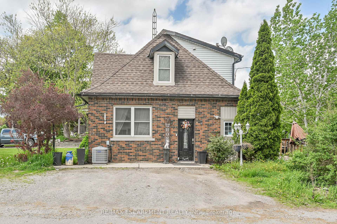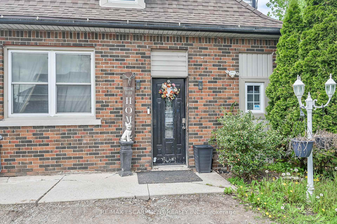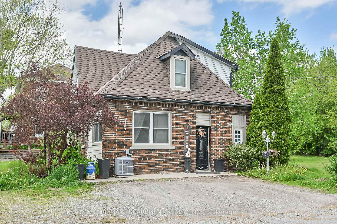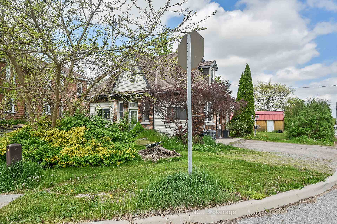$479,900
Available - For Sale
Listing ID: X12155095
37 TALBOT Road , Haldimand, N0A 1C0, Haldimand
| Looking for an affordable home in a small town? Here it is!! Welcome to 37 Talbot Road, Canfield! One and a half storey 1406 sq ft home offers 3 bedrooms, and 2 bathrooms - on a nice large private lot (40x165ft) with a hickory built single car garage plus a large workshop/garden shed. Main level of the home includes good size living room with super high ceilings, bright window and newer laminate flooring. Open concept kitchen/dining room with patio door walk out to large rear deck, 3 piece bath, utility room and laundry closet complete the main level. Upstairs offers three bedrooms with closets plus a full four piece bath. Updated furnace plus central air, roof was done in 2017, all vinyl windows throughout, 2000 gallon water cistern, plus independent septic system, and serviced with desirable natural gas. Great for first time buyers. Needs a little bit of TLC - great investment potential! Canfield is a small "blink and you'll miss it" type of hamlet, about 5 minutes to Cayuga, and 30 minutes to Stoney Creek and major transportation routes. |
| Price | $479,900 |
| Taxes: | $1398.00 |
| Occupancy: | Owner |
| Address: | 37 TALBOT Road , Haldimand, N0A 1C0, Haldimand |
| Acreage: | < .50 |
| Directions/Cross Streets: | Adair/Highway 3 |
| Rooms: | 5 |
| Rooms +: | 4 |
| Bedrooms: | 3 |
| Bedrooms +: | 0 |
| Family Room: | F |
| Basement: | Crawl Space |
| Level/Floor | Room | Length(ft) | Width(ft) | Descriptions | |
| Room 1 | Main | Foyer | 6.76 | 6.43 | |
| Room 2 | Main | Bathroom | 6.76 | 5.84 | 3 Pc Bath |
| Room 3 | Main | Utility R | 9.41 | 6.76 | |
| Room 4 | Main | Living Ro | 22.34 | 12.6 | |
| Room 5 | Main | Dining Ro | 11.81 | 11.09 | |
| Room 6 | Main | Kitchen | 12 | 11.25 | |
| Room 7 | Upper | Primary B | 15.09 | 12.53 | |
| Room 8 | Upper | Bedroom 2 | 12.6 | 9.84 | |
| Room 9 | Upper | Bedroom 3 | 8.43 | 7.08 | |
| Room 10 | Upper | Bathroom | 16.24 | 7.25 | 4 Pc Bath |
| Washroom Type | No. of Pieces | Level |
| Washroom Type 1 | 3 | Main |
| Washroom Type 2 | 4 | Upper |
| Washroom Type 3 | 0 | |
| Washroom Type 4 | 0 | |
| Washroom Type 5 | 0 |
| Total Area: | 0.00 |
| Approximatly Age: | 51-99 |
| Property Type: | Detached |
| Style: | 1 1/2 Storey |
| Exterior: | Brick, Vinyl Siding |
| Garage Type: | Detached |
| (Parking/)Drive: | Private Do |
| Drive Parking Spaces: | 4 |
| Park #1 | |
| Parking Type: | Private Do |
| Park #2 | |
| Parking Type: | Private Do |
| Pool: | None |
| Other Structures: | Garden Shed |
| Approximatly Age: | 51-99 |
| Approximatly Square Footage: | 1100-1500 |
| Property Features: | Place Of Wor, Rec./Commun.Centre |
| CAC Included: | N |
| Water Included: | N |
| Cabel TV Included: | N |
| Common Elements Included: | N |
| Heat Included: | N |
| Parking Included: | N |
| Condo Tax Included: | N |
| Building Insurance Included: | N |
| Fireplace/Stove: | N |
| Heat Type: | Forced Air |
| Central Air Conditioning: | Central Air |
| Central Vac: | N |
| Laundry Level: | Syste |
| Ensuite Laundry: | F |
| Elevator Lift: | False |
| Sewers: | Septic |
| Water: | Cistern |
| Water Supply Types: | Cistern |
| Utilities-Cable: | N |
| Utilities-Hydro: | Y |
$
%
Years
This calculator is for demonstration purposes only. Always consult a professional
financial advisor before making personal financial decisions.
| Although the information displayed is believed to be accurate, no warranties or representations are made of any kind. |
| RE/MAX ESCARPMENT REALTY INC. |
|
|

Farnaz Mahdi Zadeh
Sales Representative
Dir:
6473230311
Bus:
647-479-8477
| Virtual Tour | Book Showing | Email a Friend |
Jump To:
At a Glance:
| Type: | Freehold - Detached |
| Area: | Haldimand |
| Municipality: | Haldimand |
| Neighbourhood: | Haldimand |
| Style: | 1 1/2 Storey |
| Approximate Age: | 51-99 |
| Tax: | $1,398 |
| Beds: | 3 |
| Baths: | 2 |
| Fireplace: | N |
| Pool: | None |
Locatin Map:
Payment Calculator:


