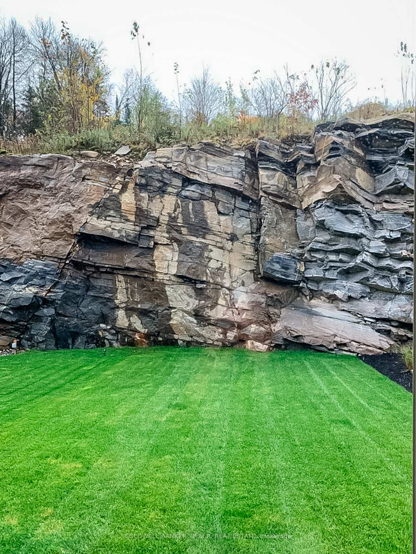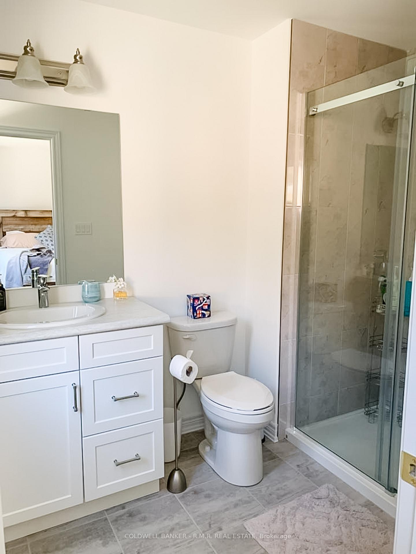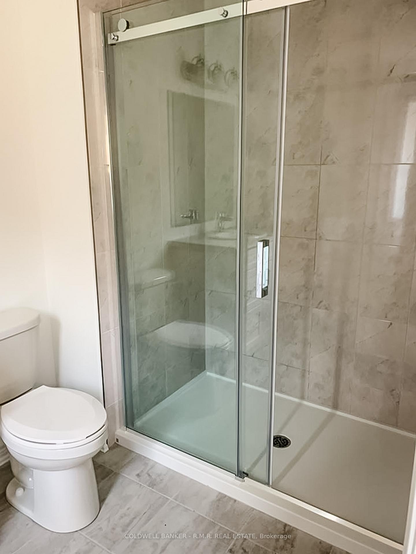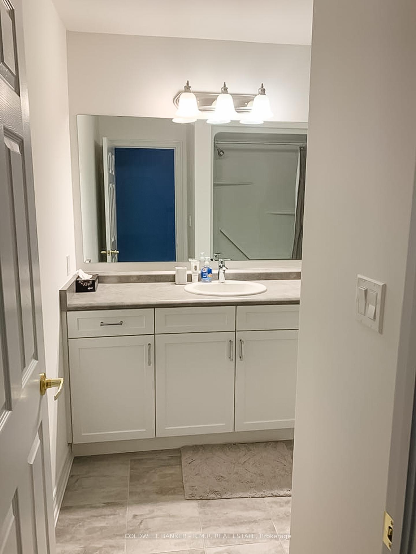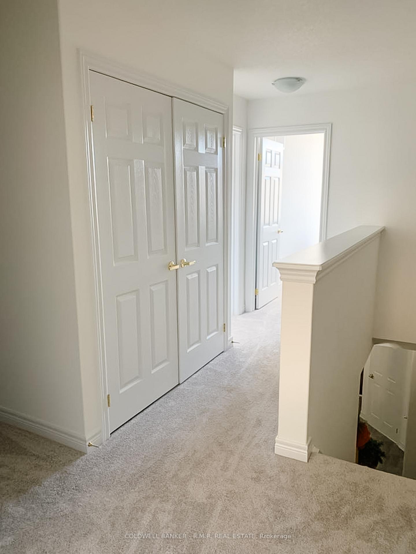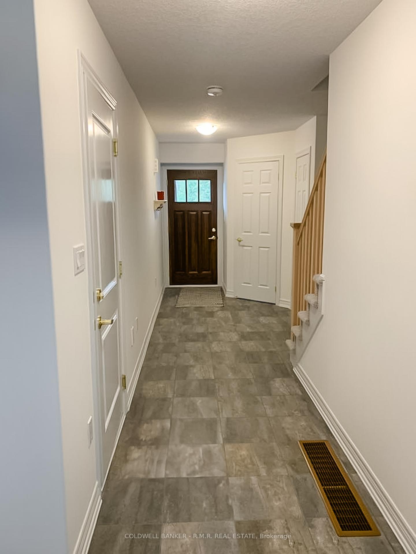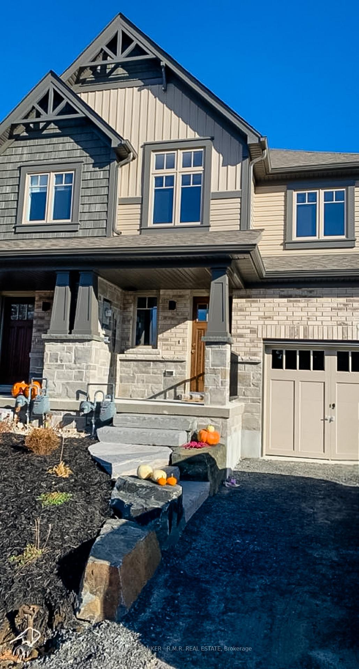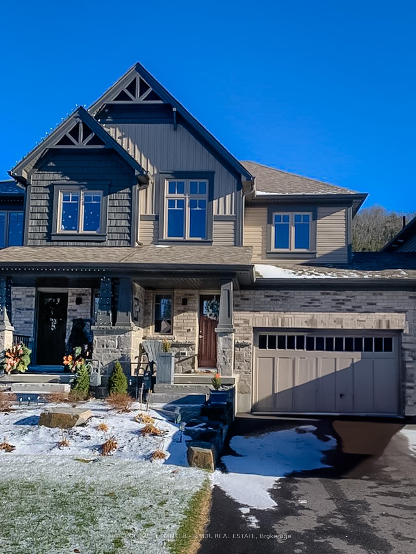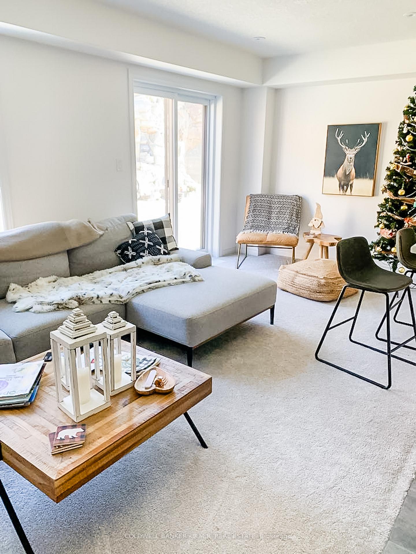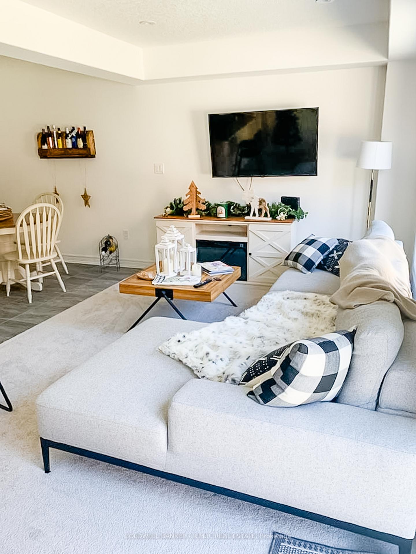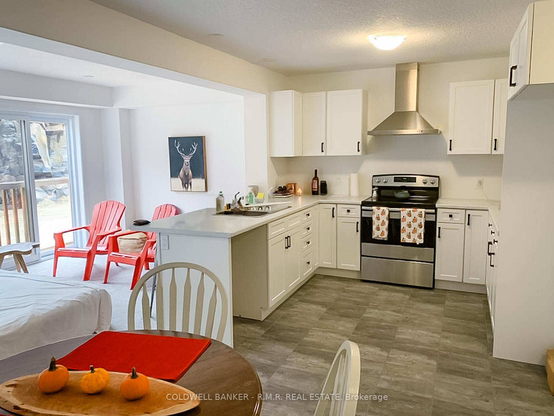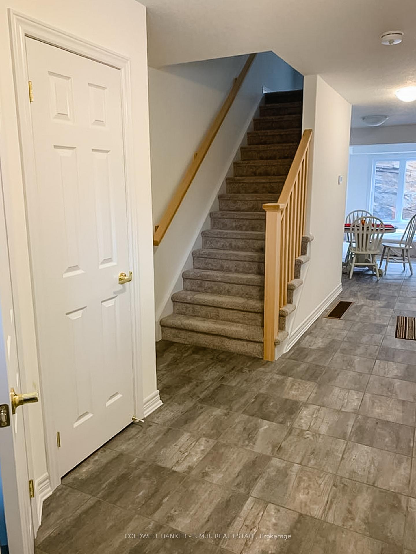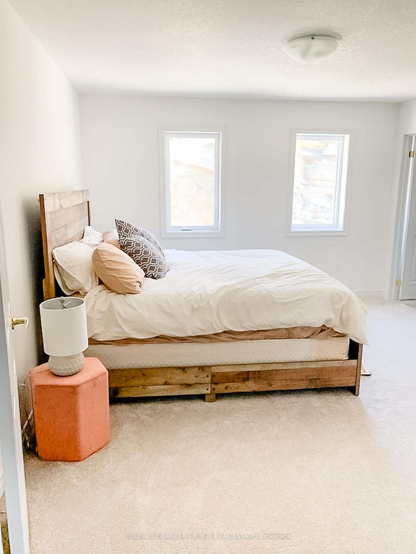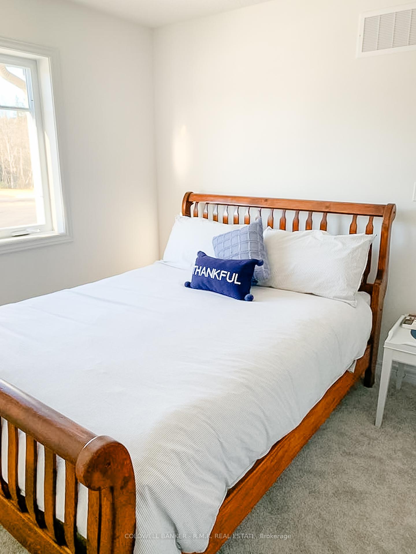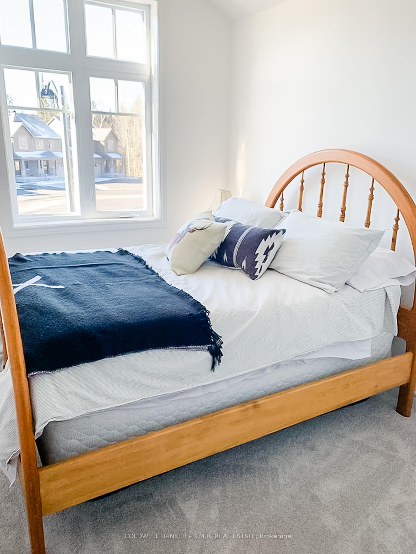$697,880
Available - For Sale
Listing ID: X12154987
45 Kelsey Madison Cour , Huntsville, P1H 0E2, Muskoka
| Welcome to Brookside Crossing built in 2020 by Devonleigh Homes. Nestled in a coveted area this well built townhouse blends style and functionality. With 3 beds and 2 1/2 baths this home has room for the growing family. An unfinished basement with rough in bath is awaiting your finishing touches for added space. relax in the primary suite with a walk in closet and 3 piece ensuite. 2 more well appointed bedrooms, an additional 4 piece bath and convenient upstairs laundry complete the space. On the main floor the functional kitchen with stainless steel appliances and island creates lots a space for the cooking enthusiast. Enjoy the stunning views of the rock face wall from the expansive windows. Kick back in the great room and enjoy your favorite shows after a long day. The beautiful town of Huntsville is known for access to many nature trails, parks and lakes. Thanks to the terrain and climate, outdoor activities in and around Huntsville are available year-round, ranging from hiking, camping, paddling and bicycling in warmer months to skiing, snowshoeing and snowmobiling in winter. Enjoy highly rated local restaurants and shops. |
| Price | $697,880 |
| Taxes: | $3405.00 |
| Occupancy: | Tenant |
| Address: | 45 Kelsey Madison Cour , Huntsville, P1H 0E2, Muskoka |
| Acreage: | < .50 |
| Directions/Cross Streets: | Chaffey Township Rd and Kelsey Madison Crt |
| Rooms: | 6 |
| Bedrooms: | 3 |
| Bedrooms +: | 0 |
| Family Room: | F |
| Basement: | Unfinished |
| Level/Floor | Room | Length(ft) | Width(ft) | Descriptions | |
| Room 1 | Main | Kitchen | 33.78 | 10 | Centre Island, Stainless Steel Appl, Overlooks Backyard |
| Room 2 | Main | Breakfast | 8.82 | 8.23 | Eat-in Kitchen |
| Room 3 | Main | Great Roo | 18.4 | 9.48 | W/O To Yard |
| Room 4 | Upper | Primary B | 13.81 | 12.56 | 2 Pc Ensuite, Overlooks Backyard, Walk-In Closet(s) |
| Room 5 | Upper | Bedroom 2 | 10.07 | 9.97 | Closet, Window, Broadloom |
| Room 6 | Upper | Bedroom 3 | 8.23 | 10.66 | Closet, Window, Broadloom |
| Room 7 | Upper | Bathroom | |||
| Room 8 | Upper | Laundry |
| Washroom Type | No. of Pieces | Level |
| Washroom Type 1 | 4 | Upper |
| Washroom Type 2 | 2 | Main |
| Washroom Type 3 | 3 | Upper |
| Washroom Type 4 | 0 | |
| Washroom Type 5 | 0 |
| Total Area: | 0.00 |
| Approximatly Age: | 0-5 |
| Property Type: | Semi-Detached |
| Style: | 2-Storey |
| Exterior: | Brick, Vinyl Siding |
| Garage Type: | Attached |
| (Parking/)Drive: | Private |
| Drive Parking Spaces: | 2 |
| Park #1 | |
| Parking Type: | Private |
| Park #2 | |
| Parking Type: | Private |
| Pool: | None |
| Approximatly Age: | 0-5 |
| Approximatly Square Footage: | 1100-1500 |
| Property Features: | Campground, Golf |
| CAC Included: | N |
| Water Included: | N |
| Cabel TV Included: | N |
| Common Elements Included: | N |
| Heat Included: | N |
| Parking Included: | N |
| Condo Tax Included: | N |
| Building Insurance Included: | N |
| Fireplace/Stove: | N |
| Heat Type: | Forced Air |
| Central Air Conditioning: | Central Air |
| Central Vac: | N |
| Laundry Level: | Syste |
| Ensuite Laundry: | F |
| Sewers: | Sewer |
| Utilities-Cable: | A |
| Utilities-Hydro: | Y |
$
%
Years
This calculator is for demonstration purposes only. Always consult a professional
financial advisor before making personal financial decisions.
| Although the information displayed is believed to be accurate, no warranties or representations are made of any kind. |
| COLDWELL BANKER - R.M.R. REAL ESTATE |
|
|

Farnaz Mahdi Zadeh
Sales Representative
Dir:
6473230311
Bus:
647-479-8477
| Book Showing | Email a Friend |
Jump To:
At a Glance:
| Type: | Freehold - Semi-Detached |
| Area: | Muskoka |
| Municipality: | Huntsville |
| Neighbourhood: | Dufferin Grove |
| Style: | 2-Storey |
| Approximate Age: | 0-5 |
| Tax: | $3,405 |
| Beds: | 3 |
| Baths: | 3 |
| Fireplace: | N |
| Pool: | None |
Locatin Map:
Payment Calculator:

