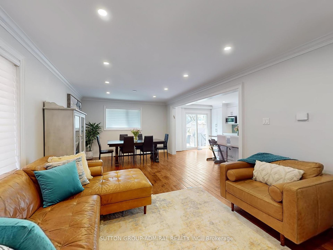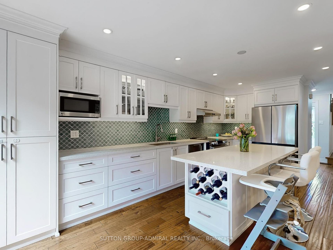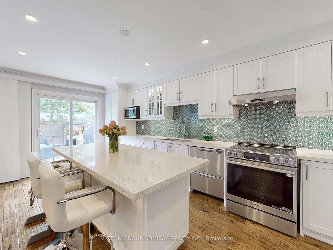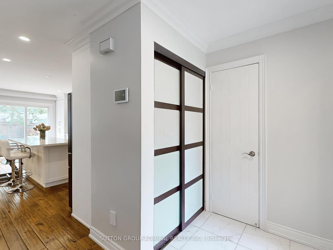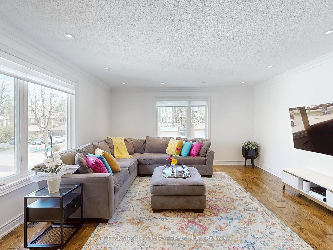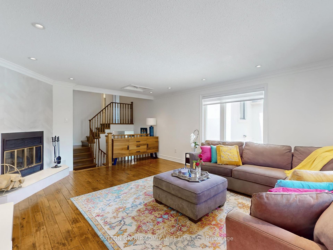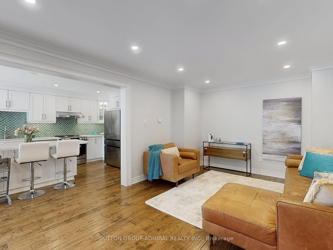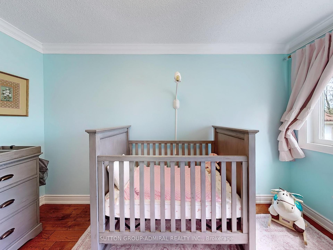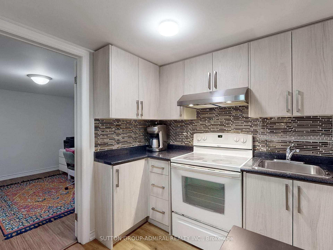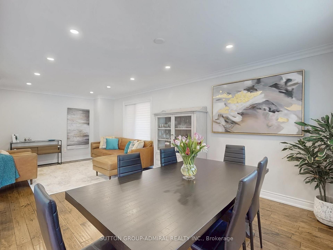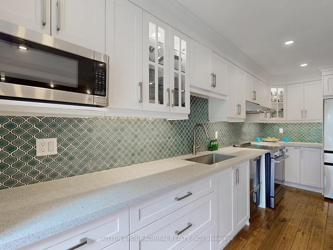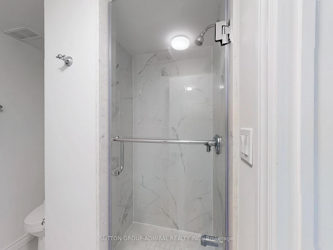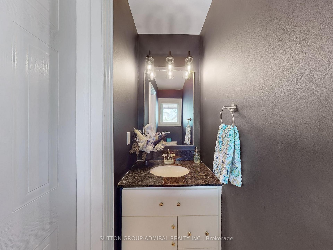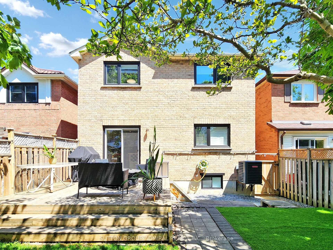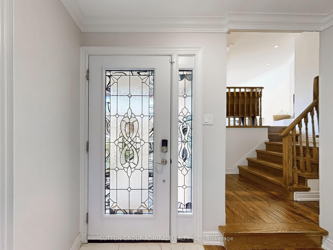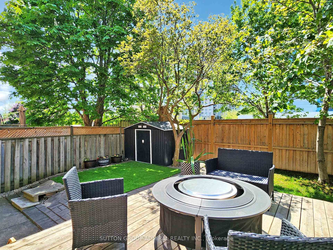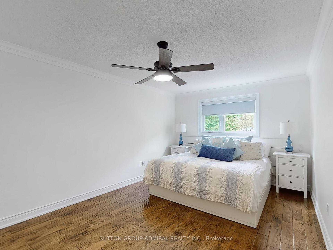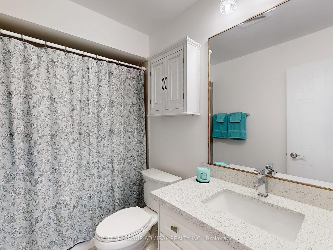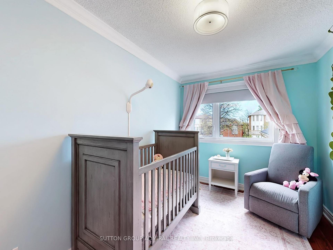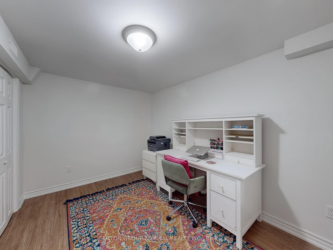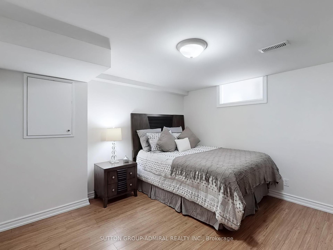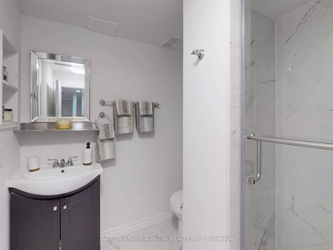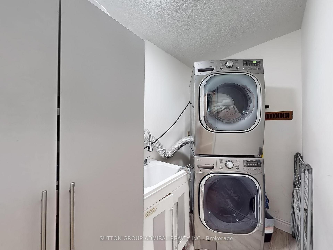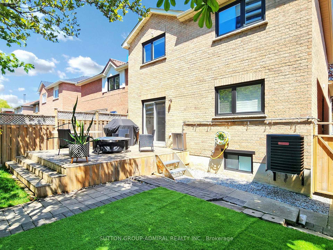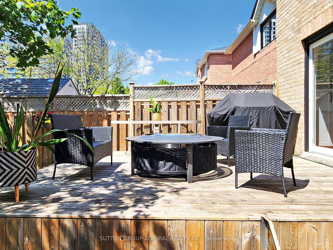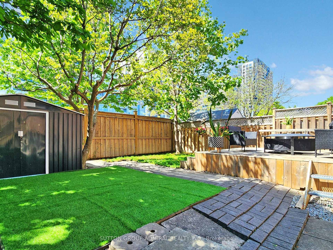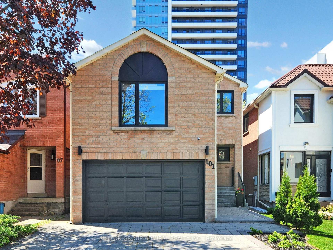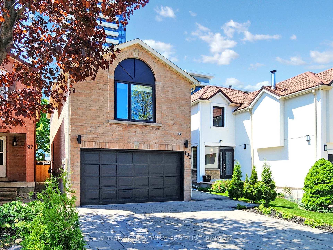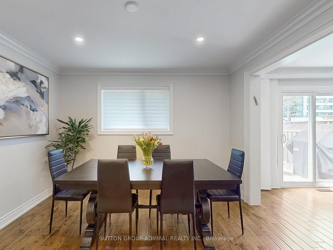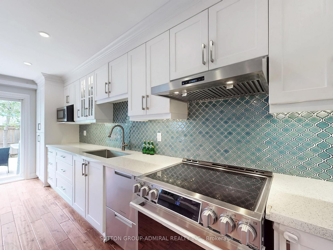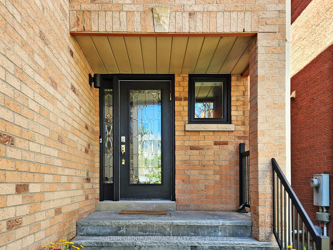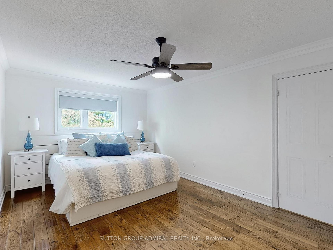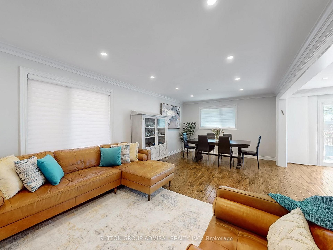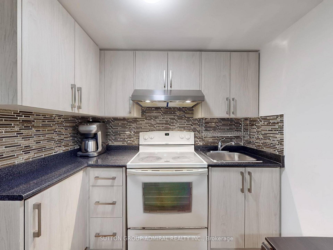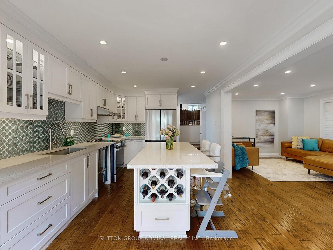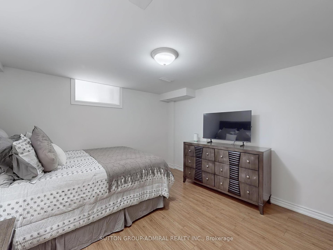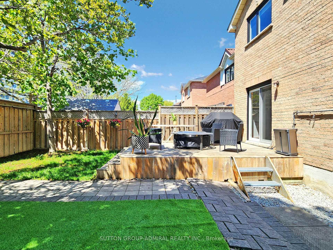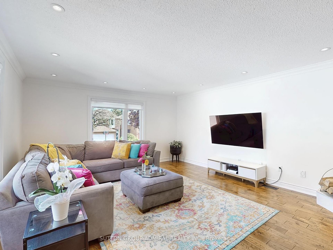$1,499,000
Available - For Sale
Listing ID: N12154983
101 Glen Cres , Vaughan, L4J 4W3, York
| Welcome to a 101 Glen Crescent! This beautiful, renovated family home is move-in ready on desirable crescent situated at Bathurst and Centre Fully rentable 1+1 basement to help pay off your home faster, or use as an in-law suite. Expansive Kitchen with island, quartz countertops, new fridge & oven (2025), double dishwasher. Large Family Room with recently cleaned working wood fireplace. Freshly painted, hardwood floors, pot lights and crown moulding throughout. Nothing to do just move in and enjoy. Must see to appreciate . Close to High Ranking Schools, close to places of worship, Public Transit and Shopping Amenities. |
| Price | $1,499,000 |
| Taxes: | $5717.57 |
| Occupancy: | Owner |
| Address: | 101 Glen Cres , Vaughan, L4J 4W3, York |
| Directions/Cross Streets: | Bathurst/Atkinson |
| Rooms: | 7 |
| Rooms +: | 3 |
| Bedrooms: | 3 |
| Bedrooms +: | 2 |
| Family Room: | T |
| Basement: | Apartment, Finished |
| Level/Floor | Room | Length(ft) | Width(ft) | Descriptions | |
| Room 1 | Main | Dining Ro | 12.14 | 9.02 | Hardwood Floor, Crown Moulding, Overlooks Backyard |
| Room 2 | Main | Living Ro | 14.1 | 12.3 | Hardwood Floor, Crown Moulding, Combined w/Dining |
| Room 3 | Main | Kitchen | 11.32 | 10.5 | Centre Island, W/O To Deck, Stainless Steel Appl |
| Room 4 | Main | Breakfast | 11.15 | 9.68 | Combined w/Kitchen, Combined w/Kitchen, W/O To Deck |
| Room 5 | In Between | Family Ro | 19.19 | 15.09 | Hardwood Floor, Fireplace, Pot Lights |
| Room 6 | Second | Primary B | 17.71 | 11.15 | Hardwood Floor, His and Hers Closets, 4 Pc Ensuite |
| Room 7 | Second | Bedroom 2 | 11.15 | 9.84 | Hardwood Floor, Crown Moulding, Overlooks Backyard |
| Room 8 | Second | Bedroom 3 | 11.15 | 8.69 | Hardwood Floor, Crown Moulding, Closet |
| Room 9 | Basement | Kitchen | Tile Floor | ||
| Room 10 | Basement | Bedroom | Tile Floor, Window, 3 Pc Bath | ||
| Room 11 | Basement | Bedroom | Tile Floor, Window |
| Washroom Type | No. of Pieces | Level |
| Washroom Type 1 | 2 | Main |
| Washroom Type 2 | 3 | Second |
| Washroom Type 3 | 4 | Second |
| Washroom Type 4 | 3 | Basement |
| Washroom Type 5 | 0 |
| Total Area: | 0.00 |
| Property Type: | Detached |
| Style: | 2-Storey |
| Exterior: | Brick |
| Garage Type: | Built-In |
| (Parking/)Drive: | Private |
| Drive Parking Spaces: | 3 |
| Park #1 | |
| Parking Type: | Private |
| Park #2 | |
| Parking Type: | Private |
| Pool: | None |
| Other Structures: | Shed |
| Approximatly Square Footage: | 1500-2000 |
| Property Features: | Fenced Yard, Place Of Worship |
| CAC Included: | N |
| Water Included: | N |
| Cabel TV Included: | N |
| Common Elements Included: | N |
| Heat Included: | N |
| Parking Included: | N |
| Condo Tax Included: | N |
| Building Insurance Included: | N |
| Fireplace/Stove: | Y |
| Heat Type: | Forced Air |
| Central Air Conditioning: | Central Air |
| Central Vac: | N |
| Laundry Level: | Syste |
| Ensuite Laundry: | F |
| Sewers: | Sewer |
$
%
Years
This calculator is for demonstration purposes only. Always consult a professional
financial advisor before making personal financial decisions.
| Although the information displayed is believed to be accurate, no warranties or representations are made of any kind. |
| SUTTON GROUP-ADMIRAL REALTY INC. |
|
|

Farnaz Mahdi Zadeh
Sales Representative
Dir:
6473230311
Bus:
647-479-8477
| Virtual Tour | Book Showing | Email a Friend |
Jump To:
At a Glance:
| Type: | Freehold - Detached |
| Area: | York |
| Municipality: | Vaughan |
| Neighbourhood: | Uplands |
| Style: | 2-Storey |
| Tax: | $5,717.57 |
| Beds: | 3+2 |
| Baths: | 4 |
| Fireplace: | Y |
| Pool: | None |
Locatin Map:
Payment Calculator:

