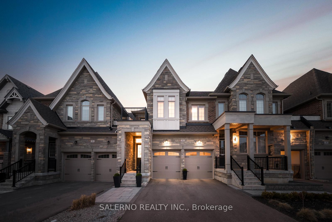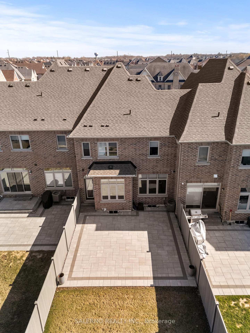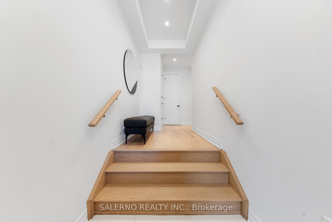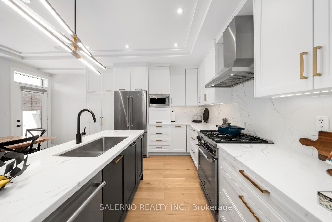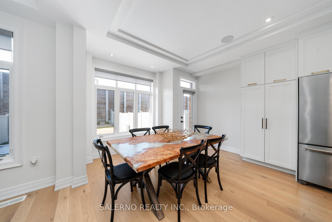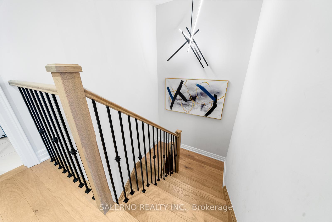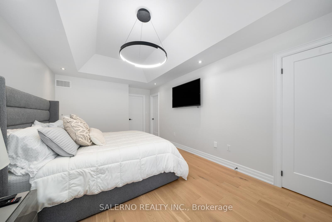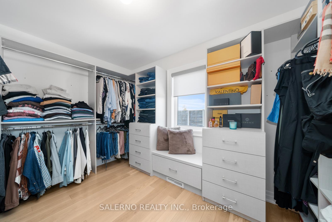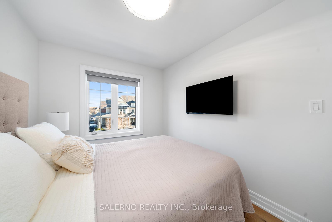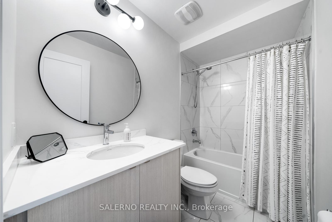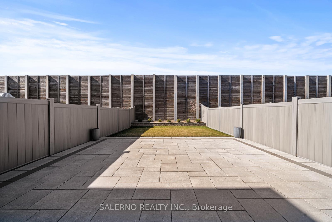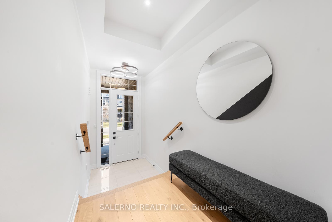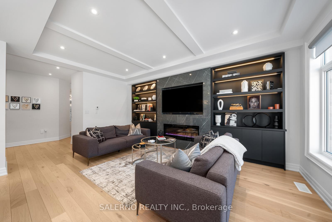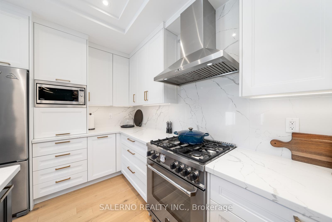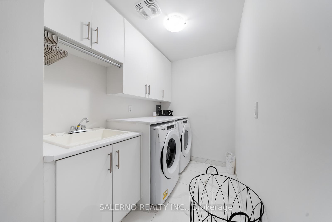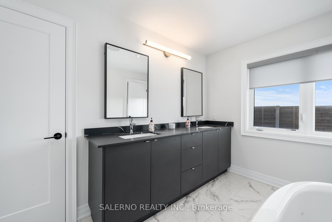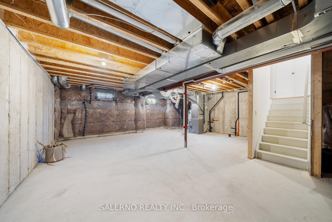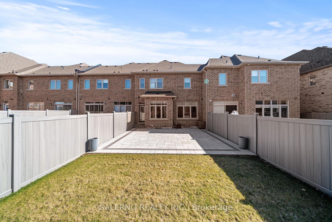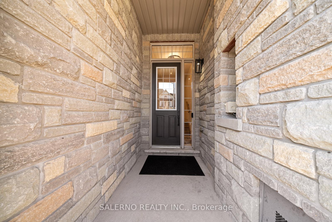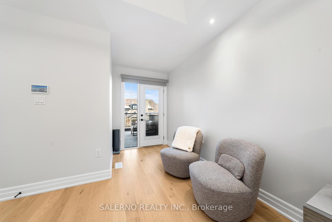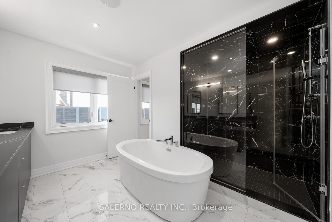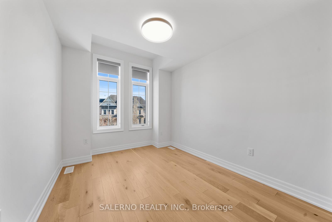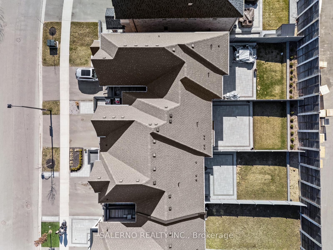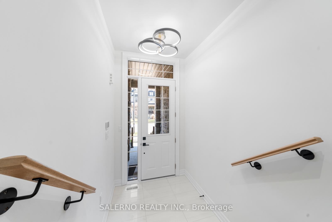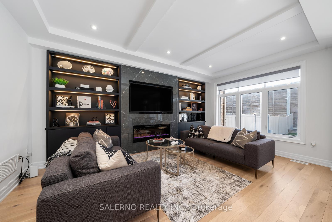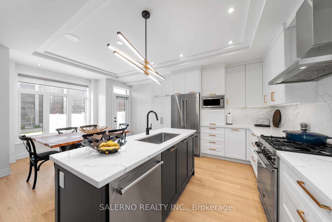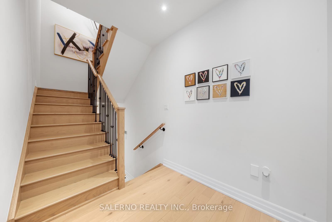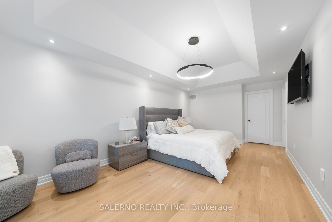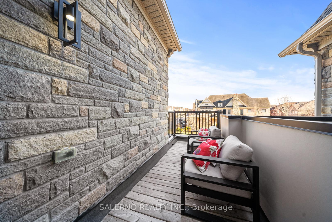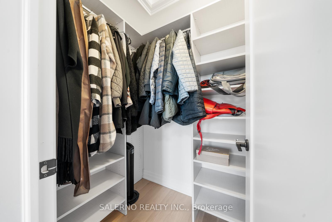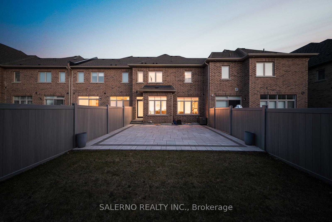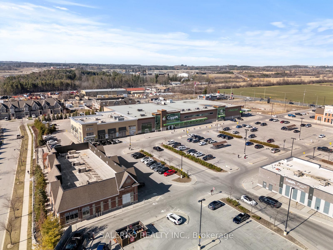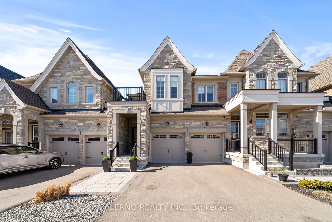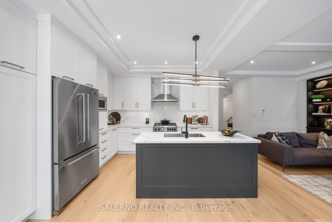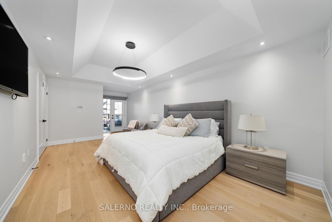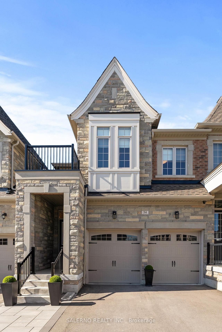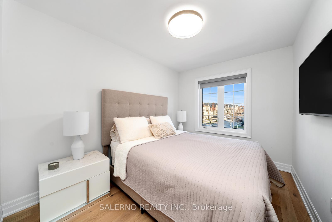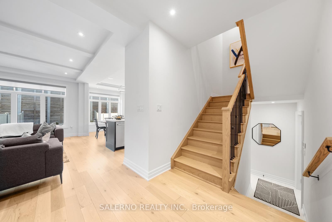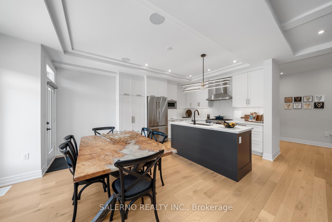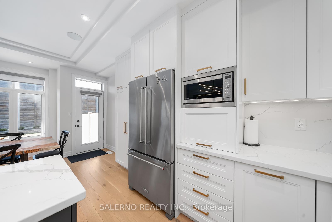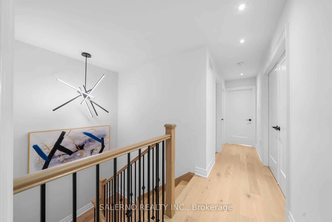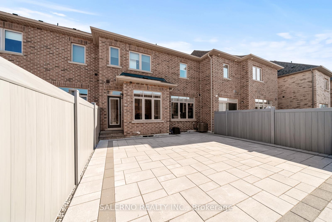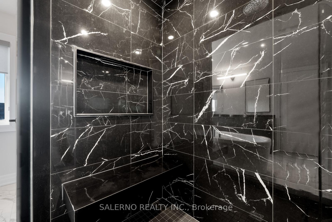$1,448,000
Available - For Sale
Listing ID: N12099821
54 Tatton Cour , King, L7B 0C3, York
| Welcome To 54 Tatton Crt. Located In Prestigious King City. This Beautifully Updated Townhome Built In 2021 Offers A Smart Functional Layout, A 2 Car Garage Parking, And Elegant Upgraded Features Throughout. Enjoy The Open-concept Dining And Living Areas, Connected To A Spacious Modern Kitchen. The Kitchen Is Equipped With Stainless Steel Appliances, A Bright Dining Area, And Flows Seamlessly Into The Living Room Complete With Custom Coffered Ceilings, And A Stunning Linear Electric Fireplace Situated In a Custom Will Unit With LED Lights.The Upper Level Features 3 Generously Sized Bedrooms, Alongside A Dedicated Laundry Room For Added Convenience. The Primary Bedroom Features A Large Custom Walk-in Closet, And A Private Walk-out Balcony That Is Perfect For Relaxing Outside. Ideally Situated Just Minutes From Highway 400, 407, And All Amenities Including Top-rated Schools, Parks, Grocery Stores, And More! |
| Price | $1,448,000 |
| Taxes: | $7400.00 |
| Occupancy: | Owner |
| Address: | 54 Tatton Cour , King, L7B 0C3, York |
| Directions/Cross Streets: | King Rd./Dufferin St. |
| Rooms: | 7 |
| Bedrooms: | 3 |
| Bedrooms +: | 0 |
| Family Room: | T |
| Basement: | Full |
| Level/Floor | Room | Length(ft) | Width(ft) | Descriptions | |
| Room 1 | Main | Living Ro | 12.53 | 17.71 | Electric Fireplace, Pot Lights, Large Window |
| Room 2 | Main | Dining Ro | 11.74 | 10.5 | Combined w/Kitchen, Pot Lights, W/O To Yard |
| Room 3 | Main | Kitchen | 11.74 | 9.35 | Stainless Steel Appl, Pot Lights, Combined w/Dining |
| Room 4 | Second | Primary B | 11.71 | 24.6 | 5 Pc Ensuite, Walk-In Closet(s), W/O To Balcony |
| Room 5 | Second | Bedroom 2 | 8.99 | 11.84 | Walk-In Closet(s), Window |
| Room 6 | Second | Bedroom 3 | 8.63 | 13.32 | Closet, Window |
| Room 7 | Second | Laundry | 12.2 | 5.61 | Tile Floor, B/I Shelves |
| Room 8 | Basement | Recreatio | 24.24 | 40.18 |
| Washroom Type | No. of Pieces | Level |
| Washroom Type 1 | 2 | Main |
| Washroom Type 2 | 6 | Second |
| Washroom Type 3 | 5 | Second |
| Washroom Type 4 | 0 | |
| Washroom Type 5 | 0 |
| Total Area: | 0.00 |
| Property Type: | Att/Row/Townhouse |
| Style: | 2-Storey |
| Exterior: | Brick Front, Stone |
| Garage Type: | Attached |
| (Parking/)Drive: | Private |
| Drive Parking Spaces: | 2 |
| Park #1 | |
| Parking Type: | Private |
| Park #2 | |
| Parking Type: | Private |
| Pool: | None |
| Approximatly Square Footage: | 1500-2000 |
| CAC Included: | N |
| Water Included: | N |
| Cabel TV Included: | N |
| Common Elements Included: | N |
| Heat Included: | N |
| Parking Included: | N |
| Condo Tax Included: | N |
| Building Insurance Included: | N |
| Fireplace/Stove: | Y |
| Heat Type: | Forced Air |
| Central Air Conditioning: | Central Air |
| Central Vac: | N |
| Laundry Level: | Syste |
| Ensuite Laundry: | F |
| Sewers: | Sewer |
$
%
Years
This calculator is for demonstration purposes only. Always consult a professional
financial advisor before making personal financial decisions.
| Although the information displayed is believed to be accurate, no warranties or representations are made of any kind. |
| SALERNO REALTY INC. |
|
|

Farnaz Mahdi Zadeh
Sales Representative
Dir:
6473230311
Bus:
647-479-8477
| Virtual Tour | Book Showing | Email a Friend |
Jump To:
At a Glance:
| Type: | Freehold - Att/Row/Townhouse |
| Area: | York |
| Municipality: | King |
| Neighbourhood: | King City |
| Style: | 2-Storey |
| Tax: | $7,400 |
| Beds: | 3 |
| Baths: | 3 |
| Fireplace: | Y |
| Pool: | None |
Locatin Map:
Payment Calculator:

