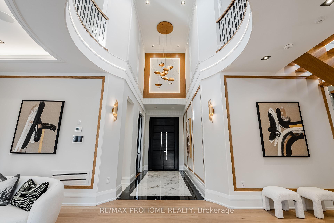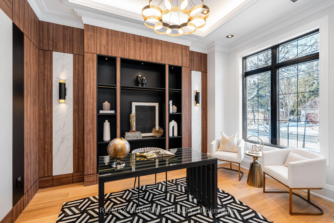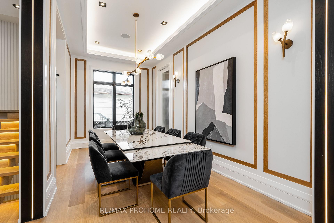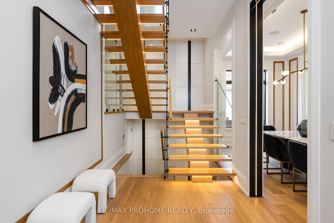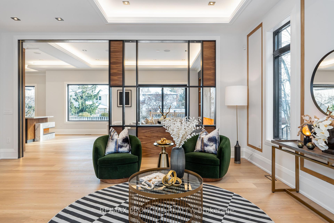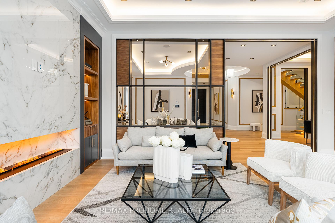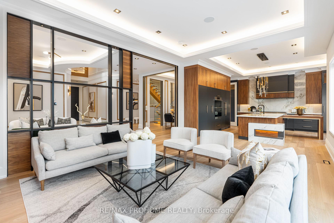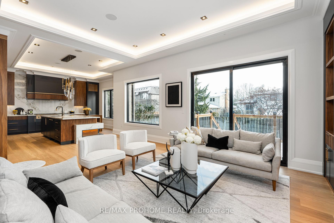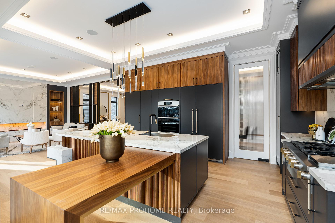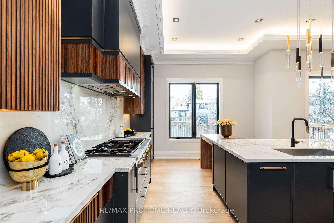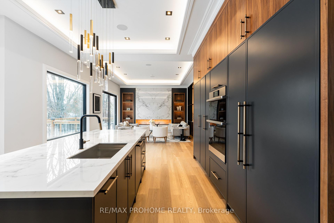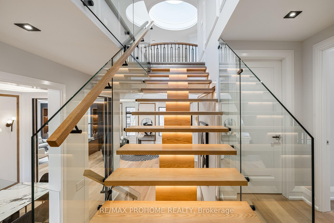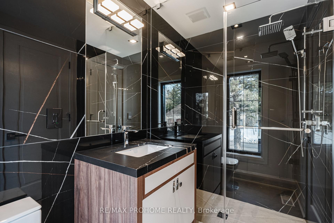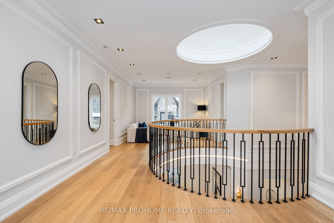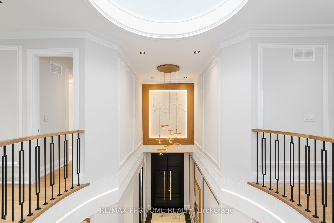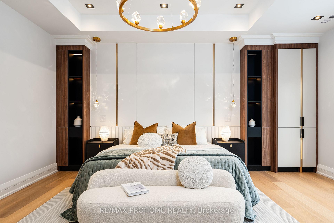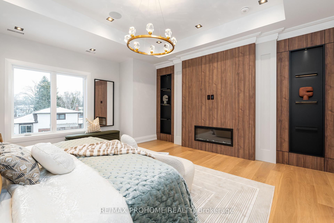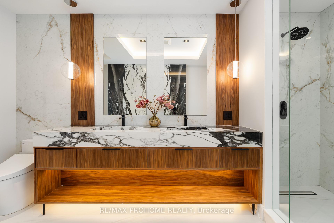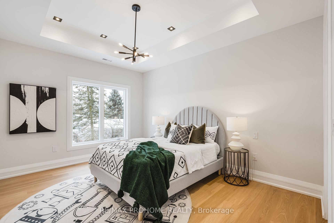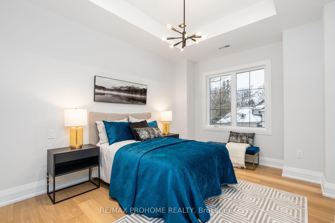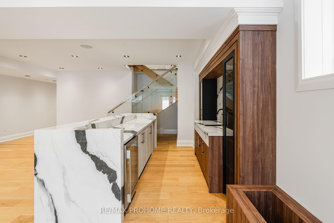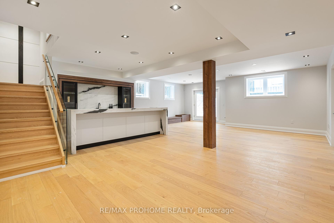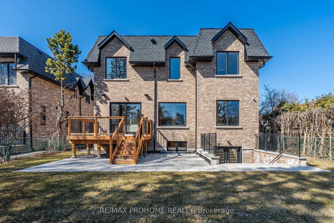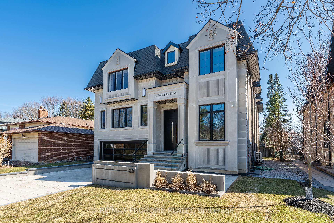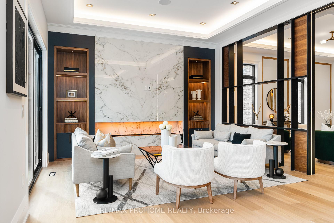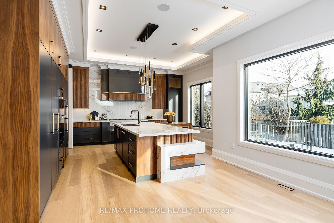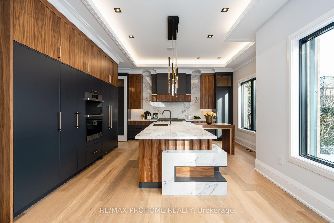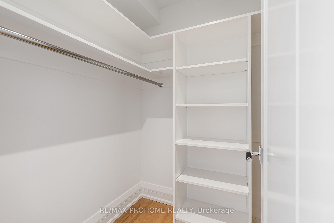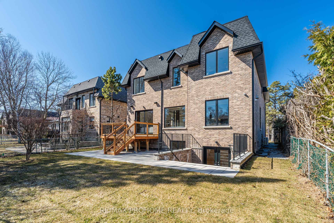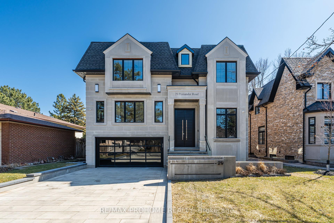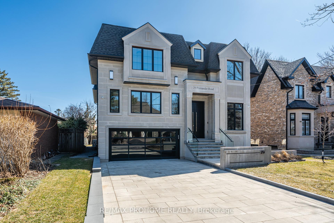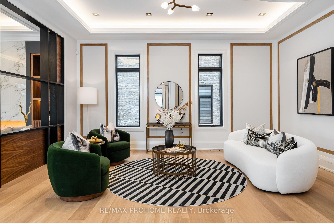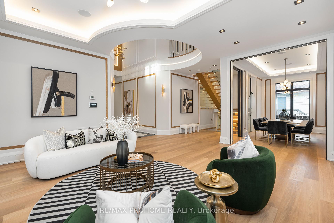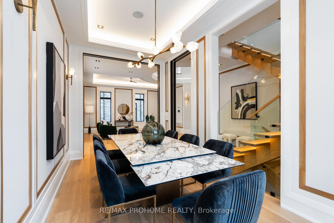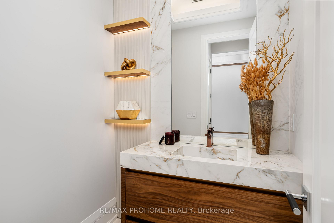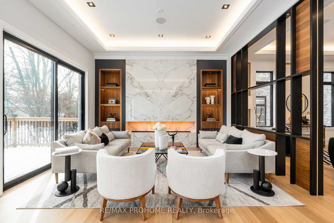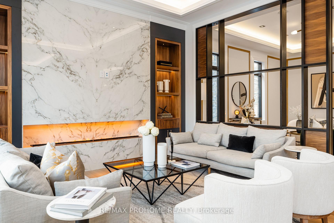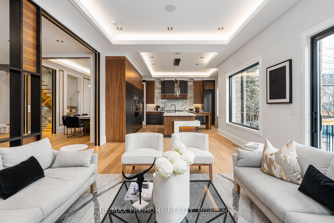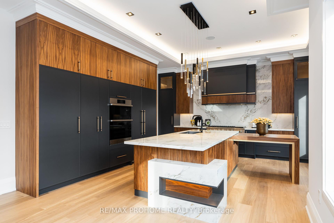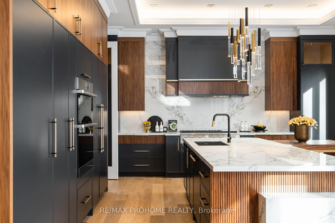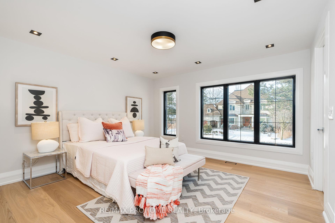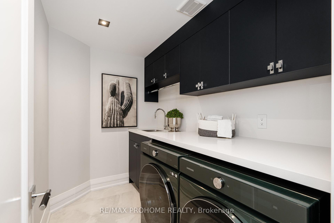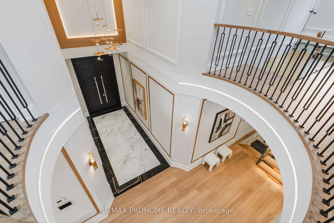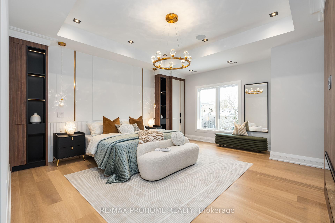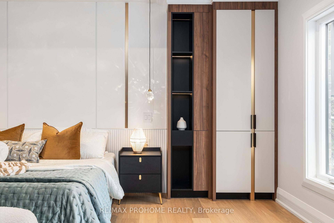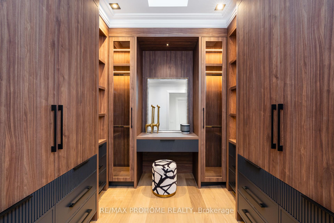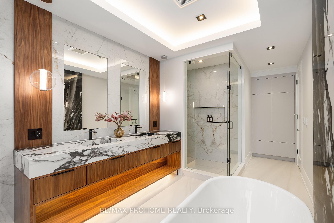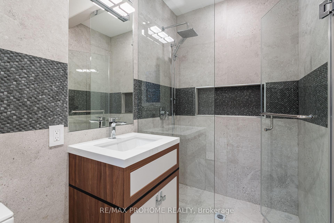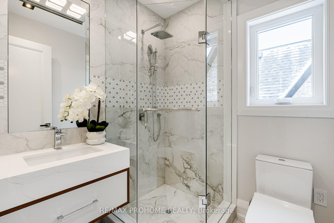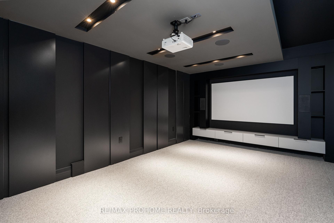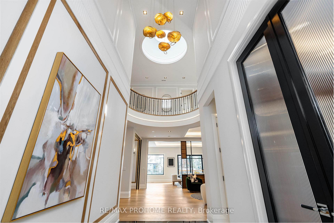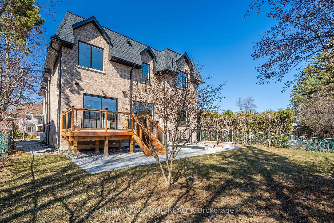$4,500,000
Available - For Sale
Listing ID: N12155020
29 Pomander Road , Markham, L3R 1X5, York
| Welcome to this brand-new, meticulously crafted estate, offering approximately 6,100 sq. ft. of unparalleled luxury in the heart of Unionville's most prestigious community. Featuring 5+1 bedrooms, each with its own ensuite, and a south-facing backyard, this home is designed to impress with its grandeur and attention to detail. Step into the stunning 21' high grand foyer, framed by a 9' tall solid mahogany double entrance door, and be captivated by the bespoke interior. Designer brass chandeliers and premium Eurofase lighting illuminate every space, enhanced by an abundance of natural light from skylights and expansive windows. The finest craftsmanship is showcased throughout, from plaster moldings around skylights to the custom-fabricated marble vanity sink and boo matched marble slab accent wall in the primary suite. The modern gourmet kitchen is a chefs dream, equipped with top-of-the-line Monogram appliances and a built-in custom white oak breakfast table. Thoughtful details include solid wood interior kitchen cabinets, premium hardware, and a high-tech Decor fridge with internal cameras. The primary suite is a true retreat, featuring a luxurious 7-piece ensuite with heated floors, a Graff faucet, and a Toto automatic toilet, along with a spacious walk-in closet. Elegant drop ceilings and custom lighting details enhance the ambiance. The fully finished walk-up basement is designed for entertainment and relaxation, offering a games room, theatre, wet bar, and a private 6th bedroom. The theatre room boasts a wall panel with LED lighting, a drop ceiling, a dedicated central transformer box for all LEDs, and a built-in speaker/subwoofer system for an immersive cinematic experience. Additional standout features include: Custom foyer sculpture Mechanical room for top-tier home systems Exclusive casing profile designs Intricate plaster ceiling details. A masterpiece of modern innovation and timeless elegance, offering luxury in a coveted neighborhood. |
| Price | $4,500,000 |
| Taxes: | $0.00 |
| Occupancy: | Owner |
| Address: | 29 Pomander Road , Markham, L3R 1X5, York |
| Directions/Cross Streets: | Kennedy Rd & Carlton Rd |
| Rooms: | 13 |
| Rooms +: | 4 |
| Bedrooms: | 5 |
| Bedrooms +: | 2 |
| Family Room: | T |
| Basement: | Walk-Up |
| Level/Floor | Room | Length(ft) | Width(ft) | Descriptions | |
| Room 1 | Ground | Living Ro | Hardwood Floor, Built-in Speakers, Large Window | ||
| Room 2 | Ground | Office | Hardwood Floor, Large Window, B/I Bookcase | ||
| Room 3 | Ground | Family Ro | Fireplace, B/I Shelves, W/O To Deck | ||
| Room 4 | Ground | Kitchen | B/I Appliances, Breakfast Bar, Centre Island | ||
| Room 5 | Ground | Breakfast | Hardwood Floor, Combined w/Kitchen, Overlooks Backyard | ||
| Room 6 | Ground | Powder Ro | Pot Lights, B/I Vanity, B/I Shelves | ||
| Room 7 | In Between | Bedroom 2 | Hardwood Floor, 4 Pc Ensuite, Walk-In Closet(s) | ||
| Room 8 | In Between | Laundry | |||
| Room 9 | Second | Primary B | Walk-In Closet(s), 7 Pc Ensuite, Fireplace | ||
| Room 10 | Second | Bedroom 3 | 4 Pc Ensuite | ||
| Room 11 | Second | Bedroom 4 | 4 Pc Ensuite | ||
| Room 12 | Upper | Bedroom 5 | 4 Pc Ensuite, 4 Pc Ensuite | ||
| Room 13 | Second | Sitting | Skylight, Large Window, Hardwood Floor | ||
| Room 14 | Basement | Media Roo | |||
| Room 15 | Basement | Recreatio | Walk-Up, Heated Floor, Large Window |
| Washroom Type | No. of Pieces | Level |
| Washroom Type 1 | 2 | |
| Washroom Type 2 | 4 | |
| Washroom Type 3 | 7 | |
| Washroom Type 4 | 0 | |
| Washroom Type 5 | 0 |
| Total Area: | 0.00 |
| Approximatly Age: | New |
| Property Type: | Detached |
| Style: | 2-Storey |
| Exterior: | Stone |
| Garage Type: | Built-In |
| (Parking/)Drive: | Private |
| Drive Parking Spaces: | 4 |
| Park #1 | |
| Parking Type: | Private |
| Park #2 | |
| Parking Type: | Private |
| Pool: | None |
| Approximatly Age: | New |
| Approximatly Square Footage: | 3500-5000 |
| CAC Included: | N |
| Water Included: | N |
| Cabel TV Included: | N |
| Common Elements Included: | N |
| Heat Included: | N |
| Parking Included: | N |
| Condo Tax Included: | N |
| Building Insurance Included: | N |
| Fireplace/Stove: | Y |
| Heat Type: | Forced Air |
| Central Air Conditioning: | Central Air |
| Central Vac: | Y |
| Laundry Level: | Syste |
| Ensuite Laundry: | F |
| Sewers: | Sewer |
$
%
Years
This calculator is for demonstration purposes only. Always consult a professional
financial advisor before making personal financial decisions.
| Although the information displayed is believed to be accurate, no warranties or representations are made of any kind. |
| RE/MAX PROHOME REALTY |
|
|

Farnaz Mahdi Zadeh
Sales Representative
Dir:
6473230311
Bus:
647-479-8477
| Book Showing | Email a Friend |
Jump To:
At a Glance:
| Type: | Freehold - Detached |
| Area: | York |
| Municipality: | Markham |
| Neighbourhood: | Unionville |
| Style: | 2-Storey |
| Approximate Age: | New |
| Beds: | 5+2 |
| Baths: | 8 |
| Fireplace: | Y |
| Pool: | None |
Locatin Map:
Payment Calculator:

