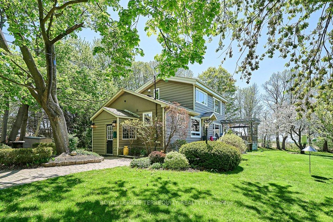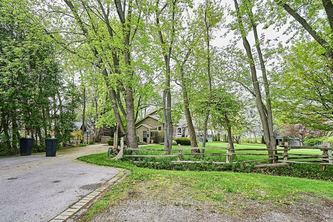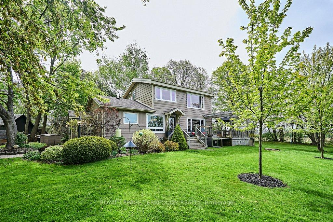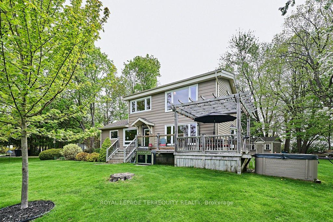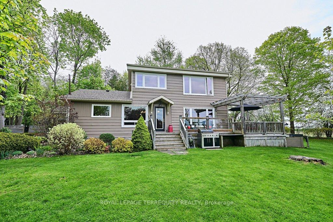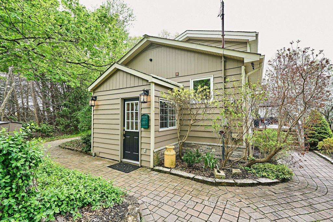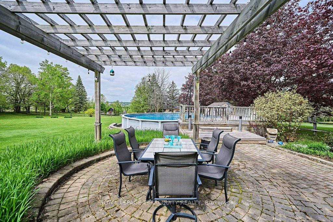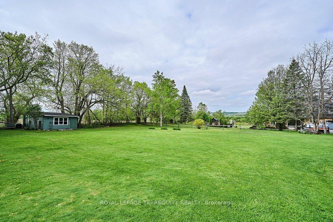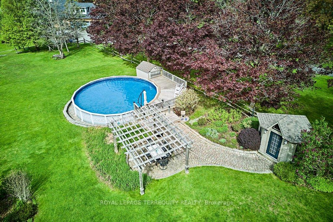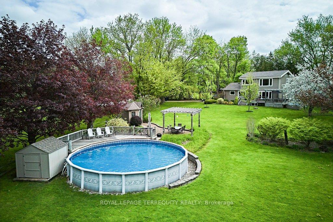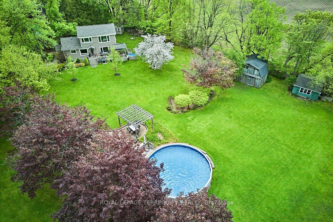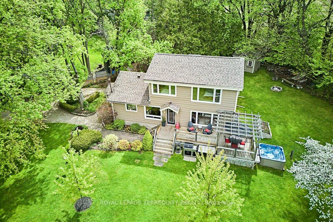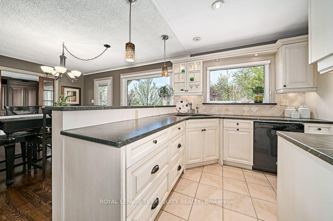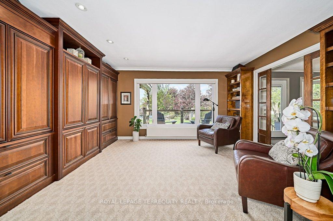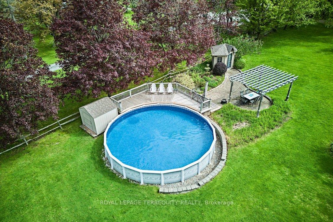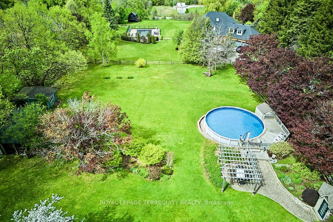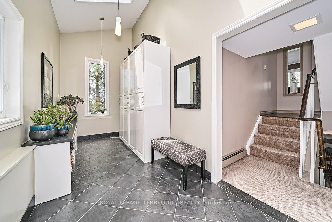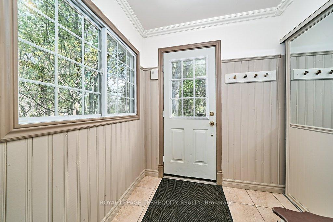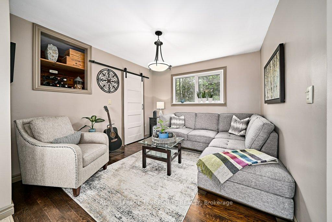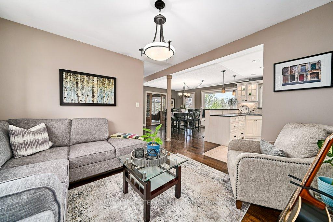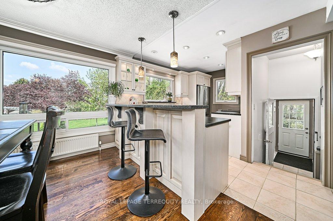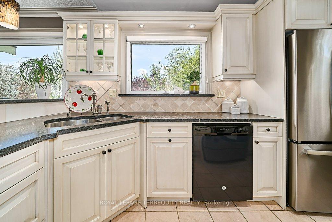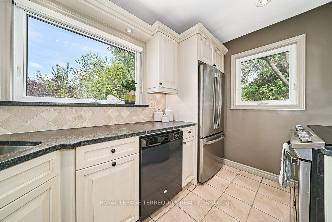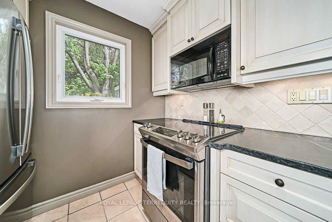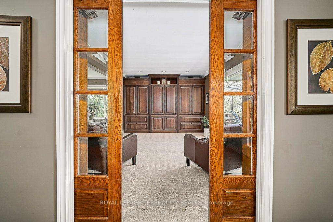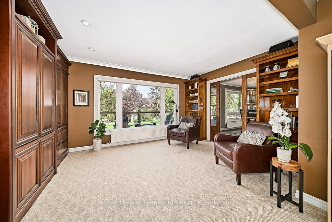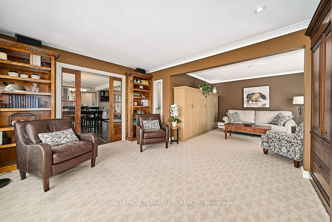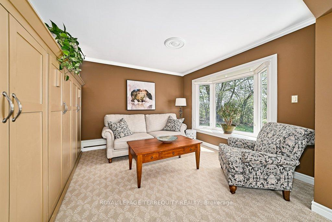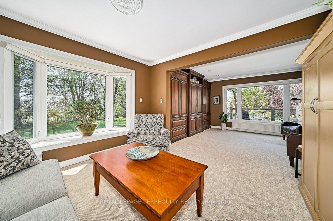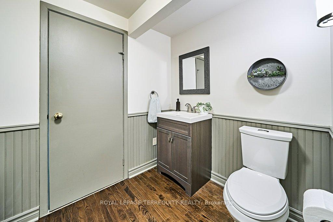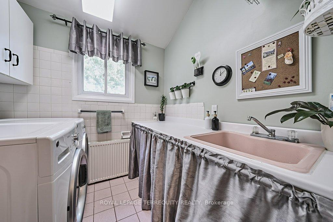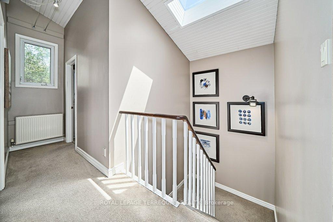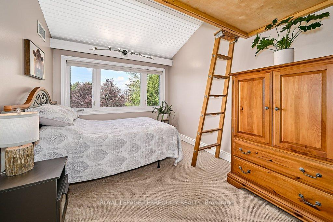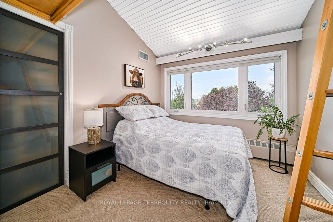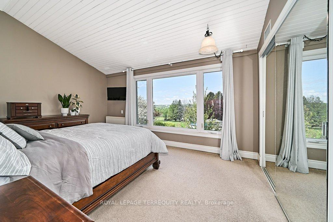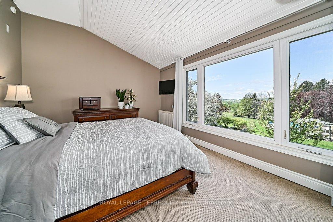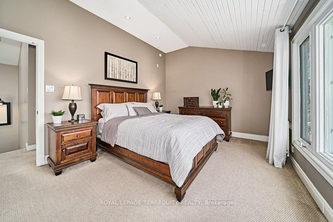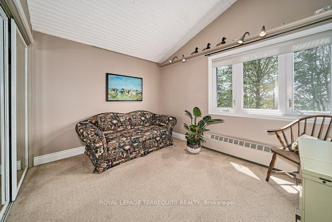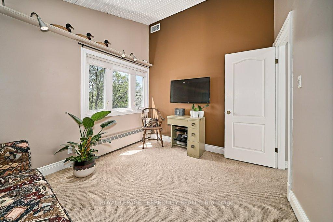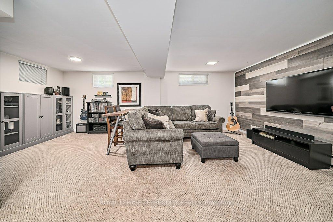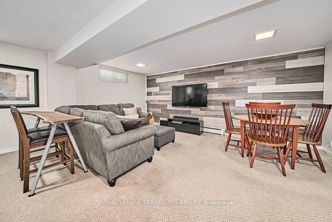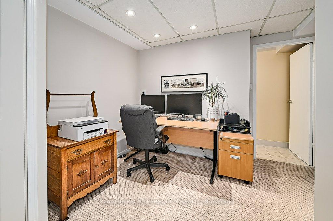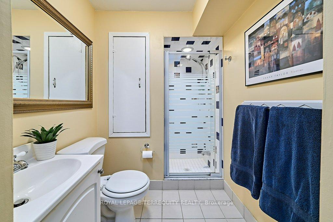$1,395,000
Available - For Sale
Listing ID: E12154258
2480 Greenridge Driv , Pickering, L0H 1H0, Durham
| Enchanting Family Retreat in the Heart of Greenwood: A True Storybook Setting! Nestled at the end of a peaceful cul-de-sac in the charming Hamlet of Greenwood, North Pickering, this idyllic property offers a rare blend of tranquility, convenience, and timeless character. Set on an expansive and beautifully landscaped .98-acre lot, this lovingly maintained home captures stunning panoramic west-facing views, perfect for enjoying breathtaking sunsets from the comfort of your own backyard. Built in 1961 and updated throughout the years, this three-bedroom, three-bathroom home is designed for family living and entertaining. Step into a sun-filled layout featuring a custom open-concept kitchen with rich soapstone countertops, pot drawers, and a spacious dining area. The family room boasts solid cherry built-in cabinets, while the finished basement offers additional living space with a recreation room, a private office nook, a 3-piece bath, and generous storage. Upstairs, discover a spacious primary bedroom, a charming children's room with a built-in bunk bed, and an additional bright bedroom. Each bathroom has been tastefully updated to blend function and style. Outdoors, your private oasis awaits! Enjoy summers with the 30-foot above-ground pool, a hot tub, and a pool change house, all surrounded by mature trees and perennial gardens. There's also a small barn for hobbyists, a greenhouse, a tool shed, and a pool pump house, making this property a dream for gardeners, tinkerers, and entertainers alike. Ideally located just steps from Valley View Public School, the local library, and transit, with quick access to shopping, GO Transit, highways 401/407/7, and numerous golf courses, this home is perfect for anyone seeking a peaceful lifestyle within easy reach of the GTA. Don't miss this rare opportunity to own a piece of paradise in one of North Pickering's most sought-after communities. Welcome home to Greenwood! |
| Price | $1,395,000 |
| Taxes: | $8053.00 |
| Assessment Year: | 2024 |
| Occupancy: | Owner |
| Address: | 2480 Greenridge Driv , Pickering, L0H 1H0, Durham |
| Directions/Cross Streets: | Hwy 7/Westney & 6th Concession Rd |
| Rooms: | 10 |
| Rooms +: | 2 |
| Bedrooms: | 3 |
| Bedrooms +: | 0 |
| Family Room: | T |
| Basement: | Partially Fi |
| Level/Floor | Room | Length(ft) | Width(ft) | Descriptions | |
| Room 1 | Main | Kitchen | 14.6 | 11.74 | Breakfast Bar, Ceramic Floor, Overlooks Backyard |
| Room 2 | Main | Dining Ro | 10.86 | 14.86 | Walk-Out, Hardwood Floor, Open Concept |
| Room 3 | Main | Living Ro | 10.59 | 11.45 | Hardwood Floor, Combined w/Dining, Walk-In Closet(s) |
| Room 4 | Main | Family Ro | 15.48 | 11.35 | B/I Bookcase, Broadloom, Pocket Doors |
| Room 5 | Main | Den | 11.68 | 11.25 | Broadloom, Bay Window, Murphy Bed |
| Room 6 | Main | Laundry | 7.28 | 6.95 | Ceramic Floor, Laundry Sink, Window |
| Room 7 | Ground | Mud Room | 18.01 | 6.89 | Ceramic Floor, Closet, Skylight |
| Room 8 | Second | Primary B | 14.99 | 11.45 | W/W Closet, Broadloom, Mirrored Closet |
| Room 9 | Second | Bedroom 2 | 9.25 | 11.45 | Broadloom, Closet |
| Room 10 | Second | Bedroom 3 | 9.51 | 11.41 | Closet, Broadloom |
| Room 11 | Basement | Recreatio | 17.78 | 21.62 | Broadloom, Irregular Room |
| Room 12 | Basement | Office | 11.09 | 10.43 | Irregular Room |
| Room 13 | Basement | Utility R | 18.07 | 13.81 | Unfinished, Irregular Room |
| Washroom Type | No. of Pieces | Level |
| Washroom Type 1 | 2 | Main |
| Washroom Type 2 | 4 | Second |
| Washroom Type 3 | 3 | Basement |
| Washroom Type 4 | 0 | |
| Washroom Type 5 | 0 |
| Total Area: | 0.00 |
| Property Type: | Detached |
| Style: | 2-Storey |
| Exterior: | Wood |
| Garage Type: | None |
| (Parking/)Drive: | Private Do |
| Drive Parking Spaces: | 4 |
| Park #1 | |
| Parking Type: | Private Do |
| Park #2 | |
| Parking Type: | Private Do |
| Pool: | Above Gr |
| Approximatly Square Footage: | 1500-2000 |
| CAC Included: | N |
| Water Included: | N |
| Cabel TV Included: | N |
| Common Elements Included: | N |
| Heat Included: | N |
| Parking Included: | N |
| Condo Tax Included: | N |
| Building Insurance Included: | N |
| Fireplace/Stove: | N |
| Heat Type: | Water |
| Central Air Conditioning: | Central Air |
| Central Vac: | N |
| Laundry Level: | Syste |
| Ensuite Laundry: | F |
| Elevator Lift: | False |
| Sewers: | Septic |
$
%
Years
This calculator is for demonstration purposes only. Always consult a professional
financial advisor before making personal financial decisions.
| Although the information displayed is believed to be accurate, no warranties or representations are made of any kind. |
| ROYAL LEPAGE TERREQUITY REALTY |
|
|

Farnaz Mahdi Zadeh
Sales Representative
Dir:
6473230311
Bus:
647-479-8477
| Virtual Tour | Book Showing | Email a Friend |
Jump To:
At a Glance:
| Type: | Freehold - Detached |
| Area: | Durham |
| Municipality: | Pickering |
| Neighbourhood: | Rural Pickering |
| Style: | 2-Storey |
| Tax: | $8,053 |
| Beds: | 3 |
| Baths: | 3 |
| Fireplace: | N |
| Pool: | Above Gr |
Locatin Map:
Payment Calculator:

