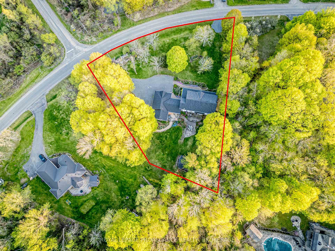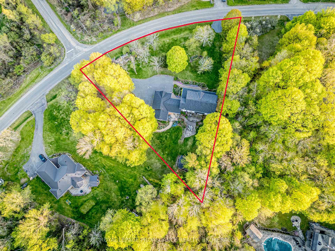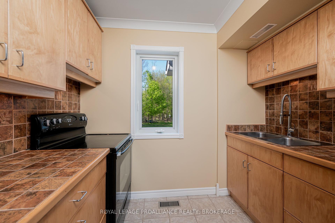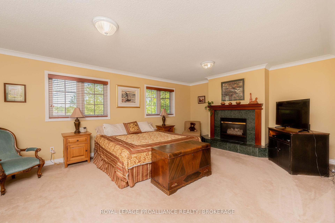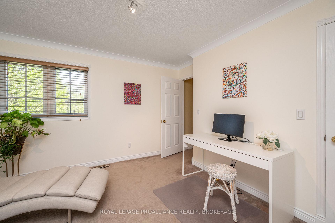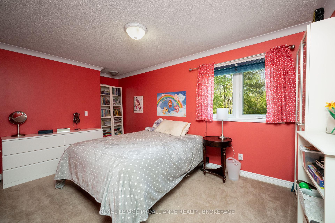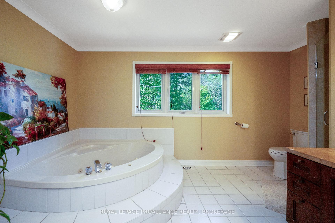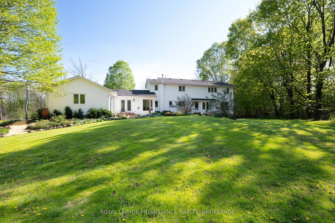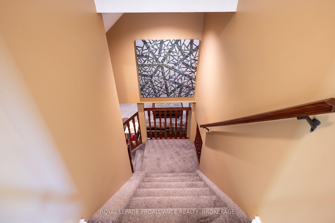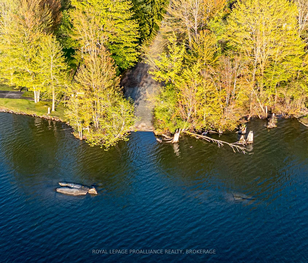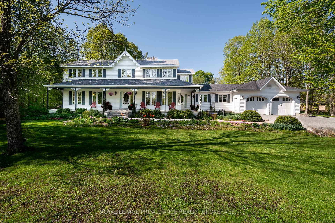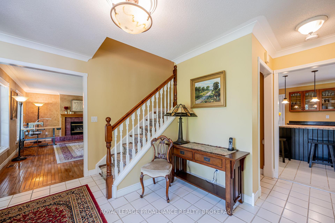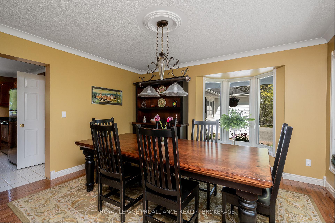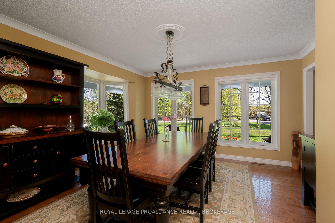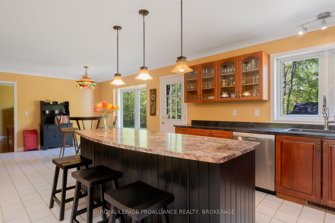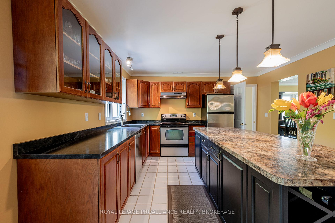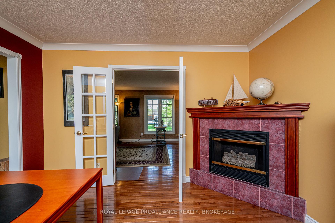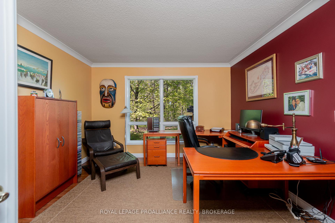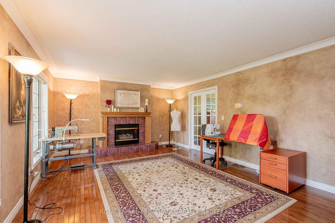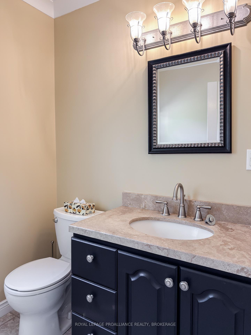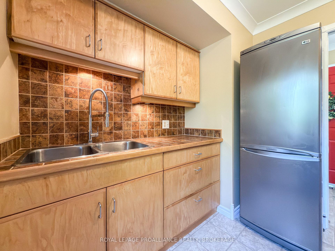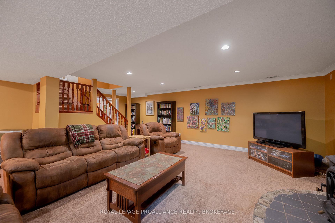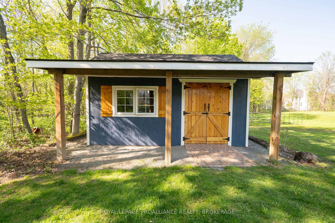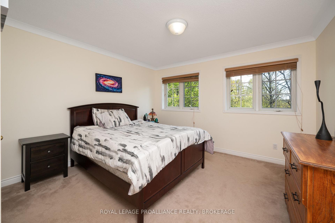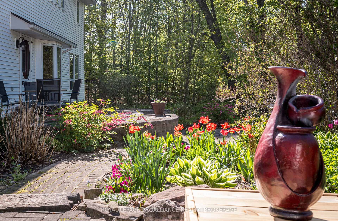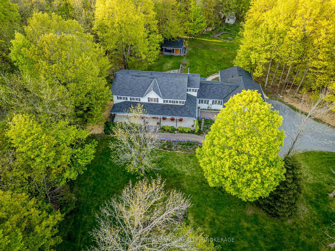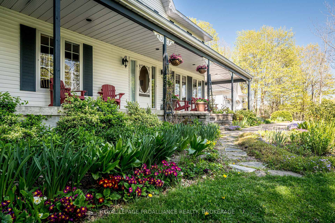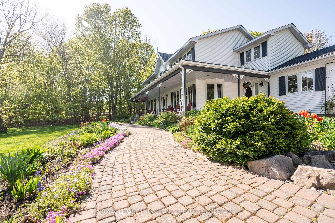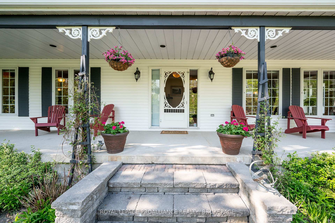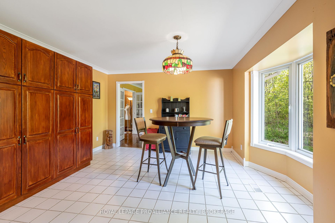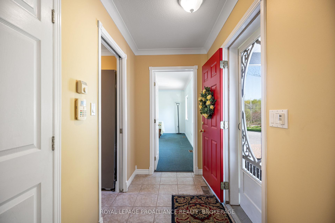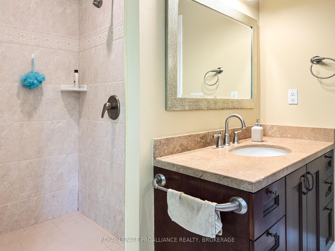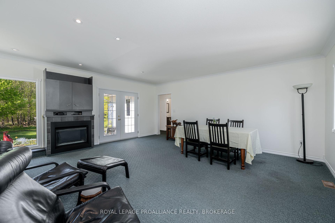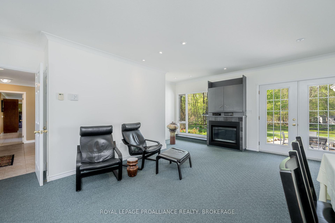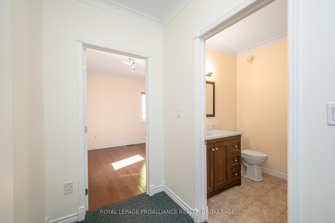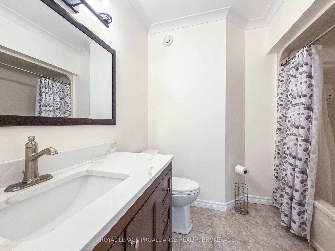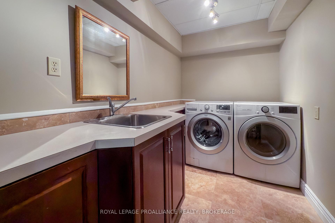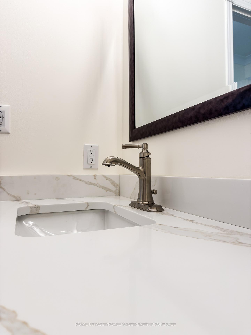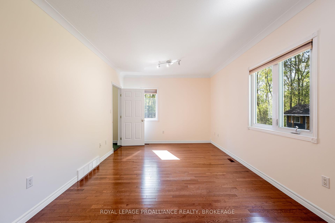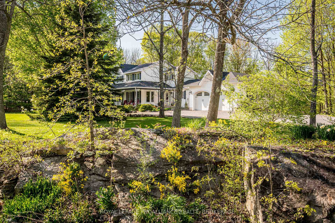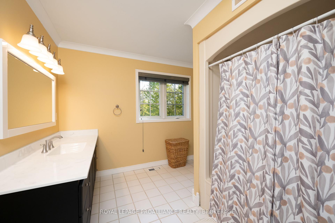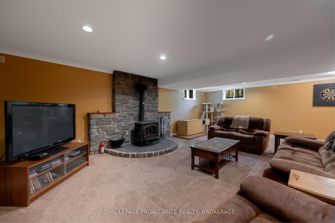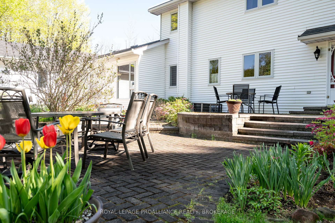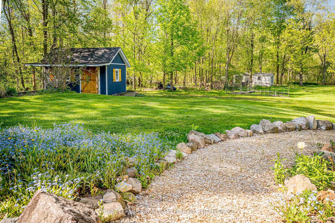$1,495,000
Available - For Sale
Listing ID: X12153815
1766 Hitchcock Driv , Frontenac, K0H 1X0, Frontenac
| Discover this magnificent 4-bedroom, 3.5-bath home in sought-after Maple Hill Estates, just a stones throw from the community boat launch on beautiful Dog Lake. This exceptional property seamlessly blends luxury and functionality, making it the perfect place to call home. Step inside to find an inviting main floor that boasts a spacious living room adorned with a gas fireplace, setting the stage for cozy family gatherings. The home also features a generous office, a bright formal dining room and a charming 2-piece bathroom. The gourmet kitchen is a chefs dream, with gorgeous cabinetry, extensive counter space and a sun-drenched breakfast area that overlooks your enchanting perennial gardens. Plus, it offers a walkout to a beautifully designed patio with interlocking stone. One of the standout features of this home is the remarkable main floor one-bedroom in-law suite. Complete with its own kitchen, expansive living and dining area with a private walk-out, 4-piece bathroom, and a bright bedroom with a walk-in closet. This suite is the epitome of comfort and convenience. Upstairs, you will find the true highlight of the home the impressive primary bedroom. This spacious retreat features a cozy gas fireplace, a luxurious walk-in closet and a spa-like 4-piece ensuite featuring a corner shower and a deep jetted tubperfect for unwinding after a long day. Three generous bedrooms and a spacious 4-piece bathroom round out the remainder of the second floor. The lower level is an entertainers paradise! It features a large, cozy family room with a fireplace, perfect for movie nights, along with a rec room ideal for enjoying a game of pool. Additional highlights include a well-equipped laundry room, plus 3 large utility/storage rooms. With a peaceful 25-minute drive to Kingston, this home truly combines convenience and a serene lifestyle. Seize this incredible opportunity to own a stunning property that meets all your needs. |
| Price | $1,495,000 |
| Taxes: | $5546.90 |
| Occupancy: | Owner |
| Address: | 1766 Hitchcock Driv , Frontenac, K0H 1X0, Frontenac |
| Directions/Cross Streets: | Hitchcock Drive (#1766) After Maple Hill Way |
| Rooms: | 17 |
| Rooms +: | 6 |
| Bedrooms: | 4 |
| Bedrooms +: | 0 |
| Family Room: | T |
| Basement: | Full, Finished |
| Level/Floor | Room | Length(ft) | Width(ft) | Descriptions | |
| Room 1 | Main | Foyer | 12 | 13.58 | Tile Floor |
| Room 2 | Main | Living Ro | 19.42 | 14.46 | Hardwood Floor, Fireplace |
| Room 3 | Main | Office | 12.07 | 13.15 | Hardwood Floor |
| Room 4 | Main | Breakfast | 15.32 | 12.82 | Hardwood Floor |
| Room 5 | Main | Kitchen | 11.51 | 13.15 | Tile Floor, Open Concept |
| Room 6 | Main | Dining Ro | 14.5 | 13.58 | Hardwood Floor |
| Room 7 | Main | Bathroom | 5.67 | 5.67 | 2 Pc Bath, Tile Floor |
| Room 8 | Main | Kitchen | 8.82 | 8.17 | Tile Floor |
| Room 9 | Main | Living Ro | 19.75 | 19.25 | Combined w/Dining, Open Concept, W/O To Patio |
| Room 10 | Main | Bedroom | 20.17 | 10.99 | Hardwood Floor, Closet |
| Room 11 | Main | Bathroom | 7.58 | 8.59 | 4 Pc Bath, Tile Floor |
| Room 12 | Second | Primary B | 19.42 | 17.25 | Fireplace, Closet, Ensuite Bath |
| Room 13 | Second | Bathroom | 16.24 | 9.58 | 4 Pc Ensuite, Soaking Tub, Tile Floor |
| Room 14 | Second | Bedroom 2 | 16.17 | 9.58 | Closet |
| Room 15 | Second | Bathroom | 10.17 | 9.74 | 4 Pc Bath, Tile Floor |
| Washroom Type | No. of Pieces | Level |
| Washroom Type 1 | 2 | Main |
| Washroom Type 2 | 4 | Main |
| Washroom Type 3 | 4 | Second |
| Washroom Type 4 | 0 | |
| Washroom Type 5 | 0 |
| Total Area: | 0.00 |
| Approximatly Age: | 16-30 |
| Property Type: | Detached |
| Style: | 2-Storey |
| Exterior: | Vinyl Siding |
| Garage Type: | Attached |
| (Parking/)Drive: | Inside Ent |
| Drive Parking Spaces: | 6 |
| Park #1 | |
| Parking Type: | Inside Ent |
| Park #2 | |
| Parking Type: | Inside Ent |
| Park #3 | |
| Parking Type: | Private |
| Pool: | None |
| Other Structures: | Garden Shed |
| Approximatly Age: | 16-30 |
| Approximatly Square Footage: | 3500-5000 |
| Property Features: | Cul de Sac/D, Lake Access |
| CAC Included: | N |
| Water Included: | N |
| Cabel TV Included: | N |
| Common Elements Included: | N |
| Heat Included: | N |
| Parking Included: | N |
| Condo Tax Included: | N |
| Building Insurance Included: | N |
| Fireplace/Stove: | Y |
| Heat Type: | Forced Air |
| Central Air Conditioning: | Central Air |
| Central Vac: | Y |
| Laundry Level: | Syste |
| Ensuite Laundry: | F |
| Sewers: | Septic |
| Water: | Drilled W |
| Water Supply Types: | Drilled Well |
| Utilities-Cable: | A |
| Utilities-Hydro: | Y |
$
%
Years
This calculator is for demonstration purposes only. Always consult a professional
financial advisor before making personal financial decisions.
| Although the information displayed is believed to be accurate, no warranties or representations are made of any kind. |
| ROYAL LEPAGE PROALLIANCE REALTY, BROKERAGE |
|
|

Farnaz Mahdi Zadeh
Sales Representative
Dir:
6473230311
Bus:
647-479-8477
| Virtual Tour | Book Showing | Email a Friend |
Jump To:
At a Glance:
| Type: | Freehold - Detached |
| Area: | Frontenac |
| Municipality: | Frontenac |
| Neighbourhood: | 47 - Frontenac South |
| Style: | 2-Storey |
| Approximate Age: | 16-30 |
| Tax: | $5,546.9 |
| Beds: | 4 |
| Baths: | 4 |
| Fireplace: | Y |
| Pool: | None |
Locatin Map:
Payment Calculator:

