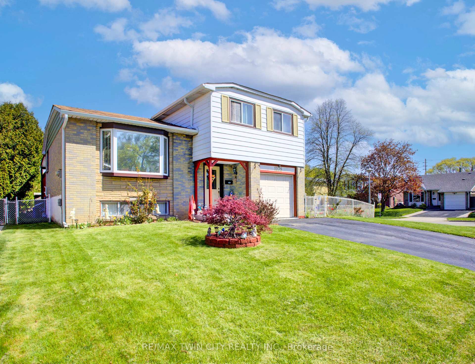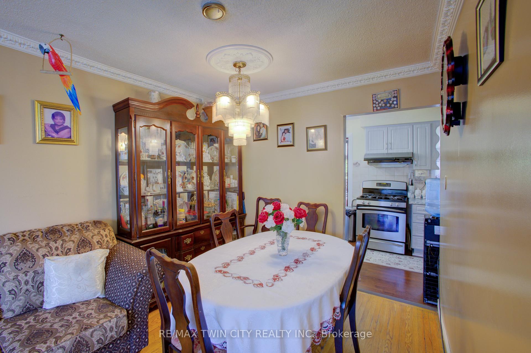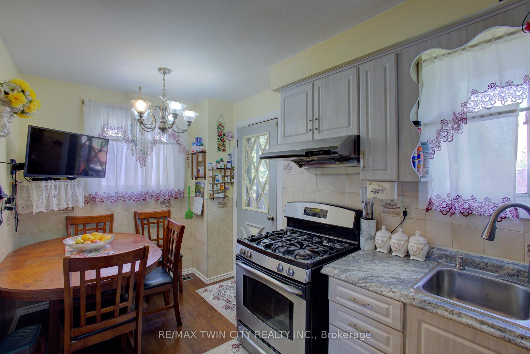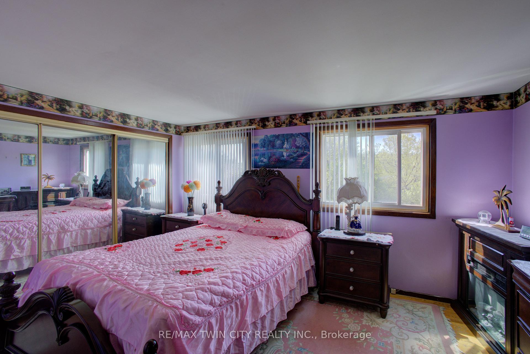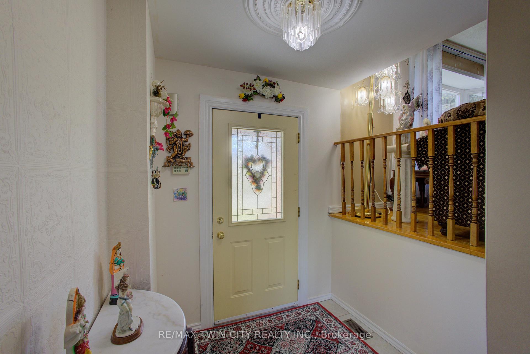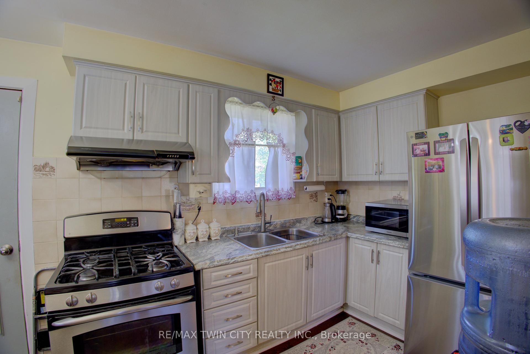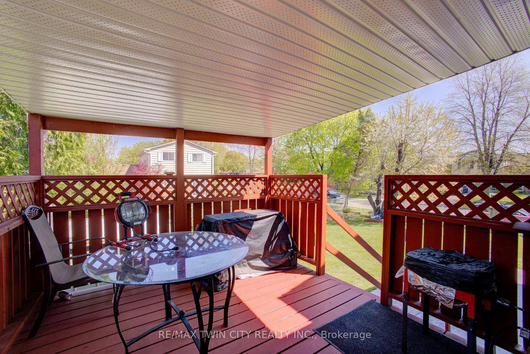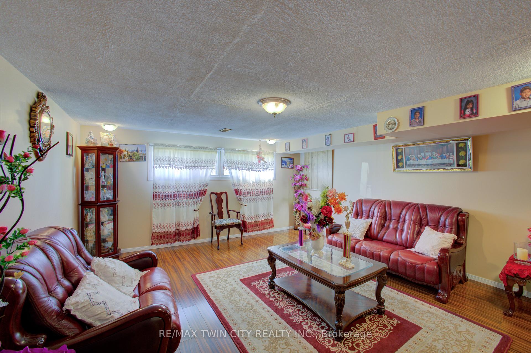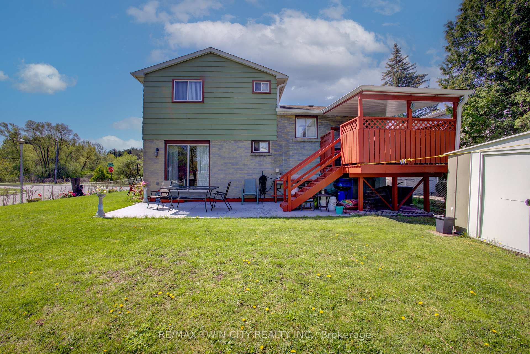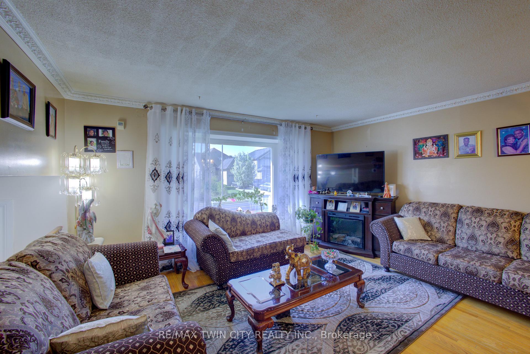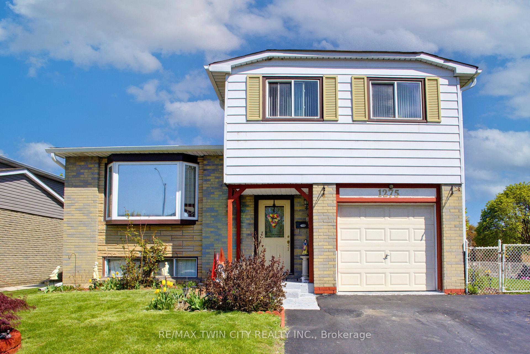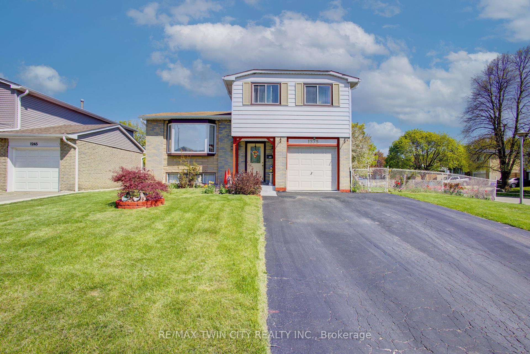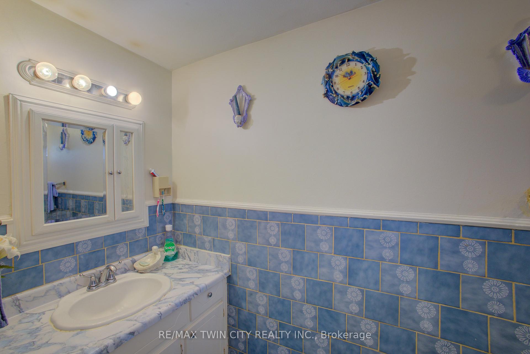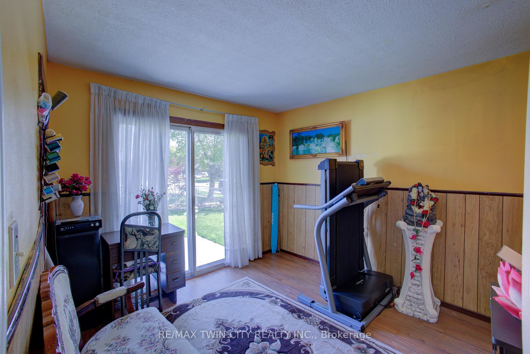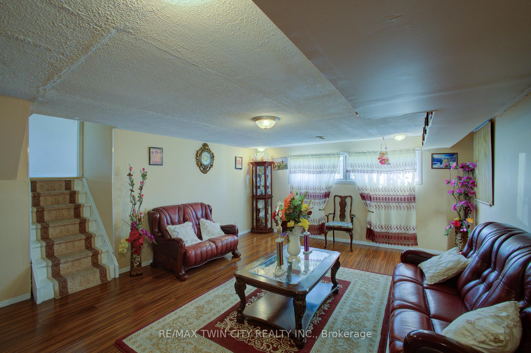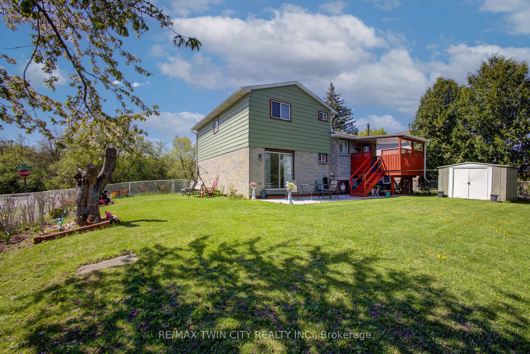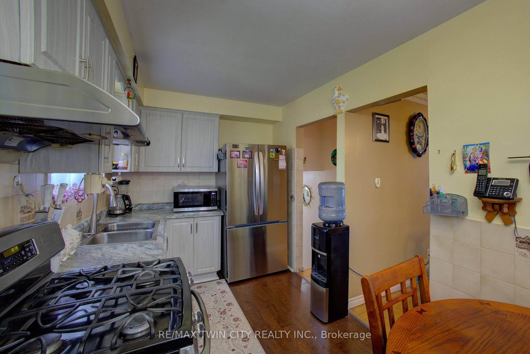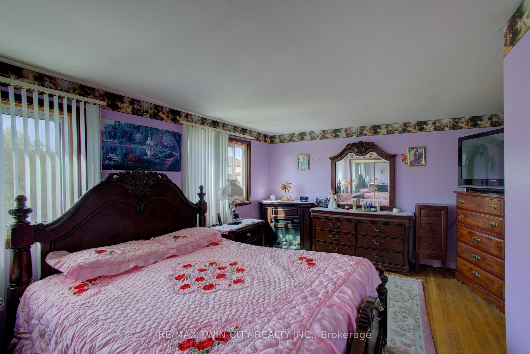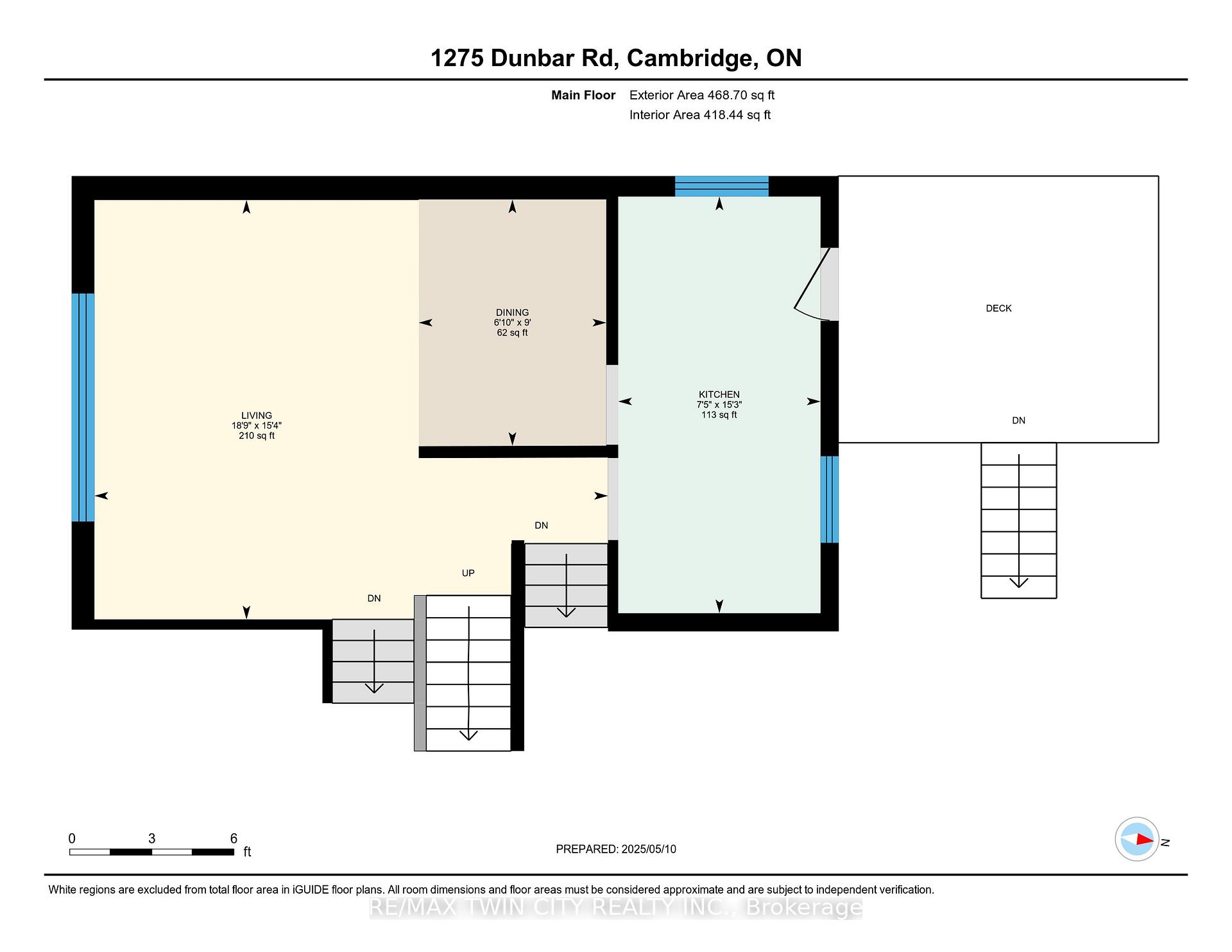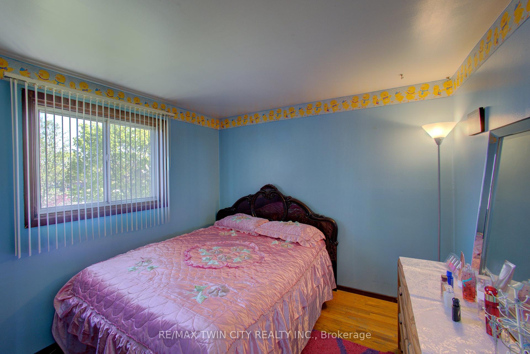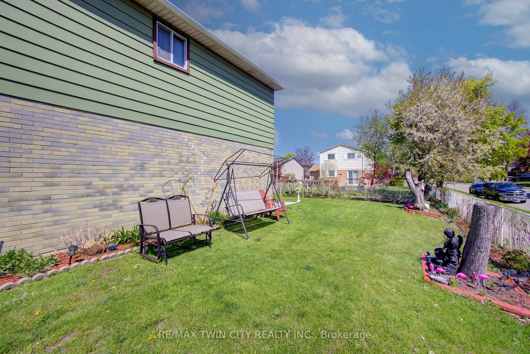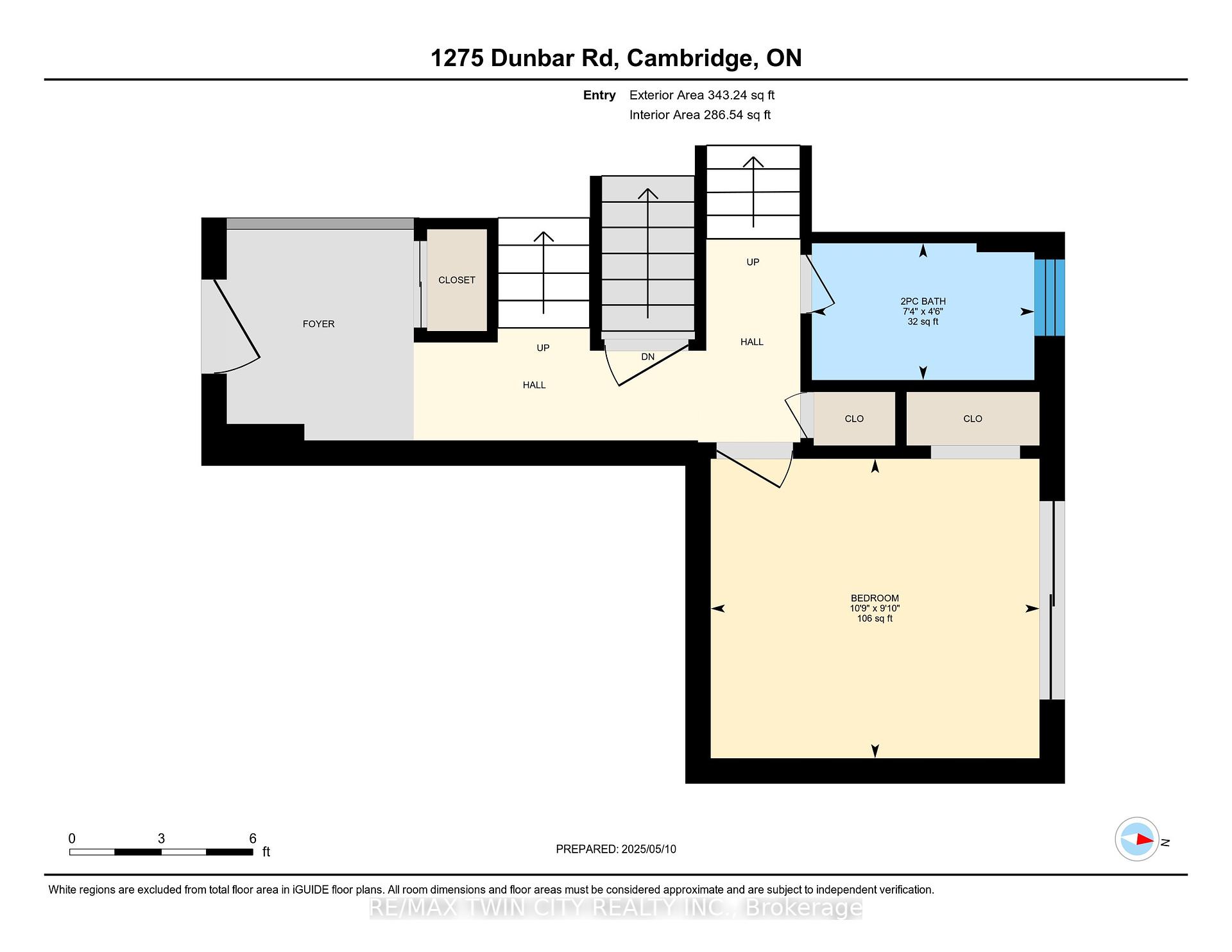$699,900
Available - For Sale
Listing ID: X12154998
1275 Dunbar Road , Cambridge, N3H 4Z6, Waterloo
| Welcome to 1275 Dunbar Rd, a well-maintained 4-level side split on a spacious CONER LOT in Cambridge, proudly owned by the original owners. This 4-bedroom, 2-bathroom home offers bright, comfortable living with a large, sun-filled living room and a fully fenced backyard perfect for entertaining. Located across from greenspace and down the road from Hespler and Farm Boy Plaza, it combines privacy with convenience. Key updates include a full roof replacement (2015), interior door upgrades (2018), A/C upgrade (2020), and a fully updated kitchen and bathroom with new cabinetry, countertops, and sinks (2021). The furnace was also upgraded in 2021, with the primary bath refreshed in 2022 and a new backyard deck with vinyl ceiling added in 2023. The gutter system was cleaned and upgraded in 2024. The backyard features a custom 8x8 concrete porch (2014), a vibrant vegetable garden with tomatoes, cucumbers, butternut squash, and peppers, plus a mature cherry tree. A perfect blend of charm, space, and thoughtful upgrades dont miss this opportunity! |
| Price | $699,900 |
| Taxes: | $4030.00 |
| Assessment Year: | 2024 |
| Occupancy: | Owner |
| Address: | 1275 Dunbar Road , Cambridge, N3H 4Z6, Waterloo |
| Directions/Cross Streets: | HESPELER ROAD TURN RIGHT, AND ON TO DUNBAR RD |
| Rooms: | 11 |
| Bedrooms: | 3 |
| Bedrooms +: | 0 |
| Family Room: | T |
| Basement: | Finished |
| Washroom Type | No. of Pieces | Level |
| Washroom Type 1 | 2 | Main |
| Washroom Type 2 | 4 | Second |
| Washroom Type 3 | 0 | |
| Washroom Type 4 | 0 | |
| Washroom Type 5 | 0 |
| Total Area: | 0.00 |
| Property Type: | Detached |
| Style: | Sidesplit |
| Exterior: | Aluminum Siding, Brick |
| Garage Type: | Attached |
| Drive Parking Spaces: | 36 |
| Pool: | None |
| Approximatly Square Footage: | 1100-1500 |
| CAC Included: | N |
| Water Included: | N |
| Cabel TV Included: | N |
| Common Elements Included: | N |
| Heat Included: | N |
| Parking Included: | N |
| Condo Tax Included: | N |
| Building Insurance Included: | N |
| Fireplace/Stove: | N |
| Heat Type: | Forced Air |
| Central Air Conditioning: | Central Air |
| Central Vac: | N |
| Laundry Level: | Syste |
| Ensuite Laundry: | F |
| Sewers: | Sewer |
$
%
Years
This calculator is for demonstration purposes only. Always consult a professional
financial advisor before making personal financial decisions.
| Although the information displayed is believed to be accurate, no warranties or representations are made of any kind. |
| RE/MAX TWIN CITY REALTY INC. |
|
|

Farnaz Mahdi Zadeh
Sales Representative
Dir:
6473230311
Bus:
647-479-8477
| Virtual Tour | Book Showing | Email a Friend |
Jump To:
At a Glance:
| Type: | Freehold - Detached |
| Area: | Waterloo |
| Municipality: | Cambridge |
| Neighbourhood: | Dufferin Grove |
| Style: | Sidesplit |
| Tax: | $4,030 |
| Beds: | 3 |
| Baths: | 2 |
| Fireplace: | N |
| Pool: | None |
Locatin Map:
Payment Calculator:

