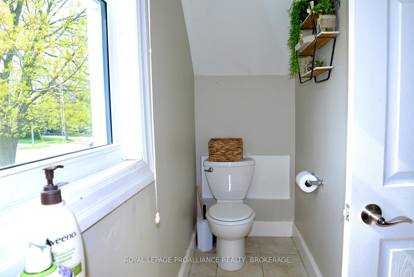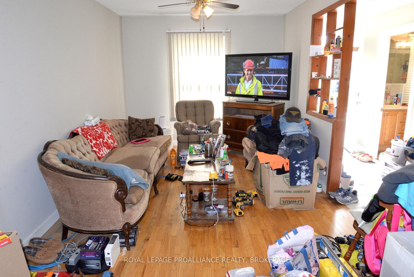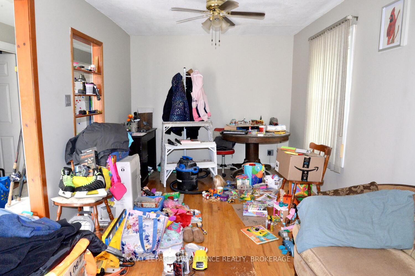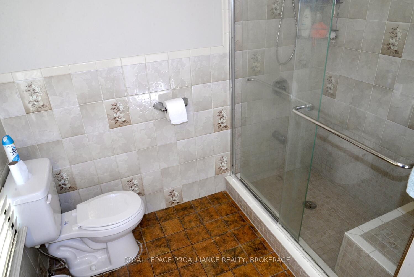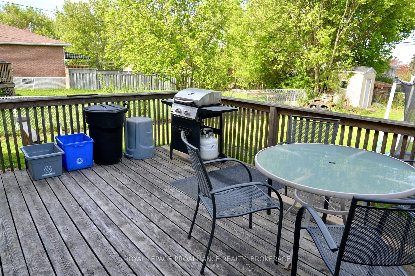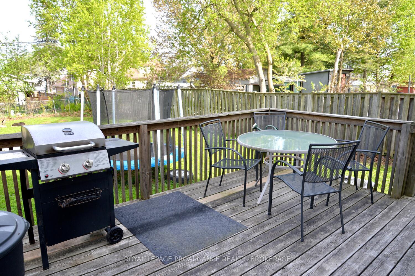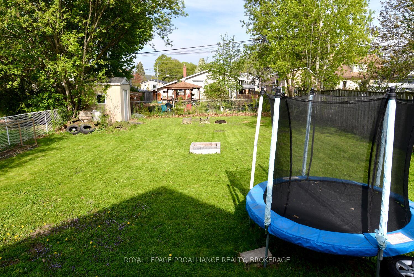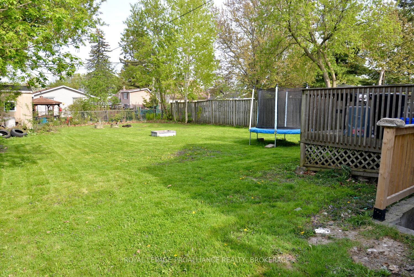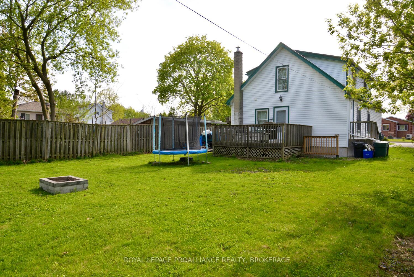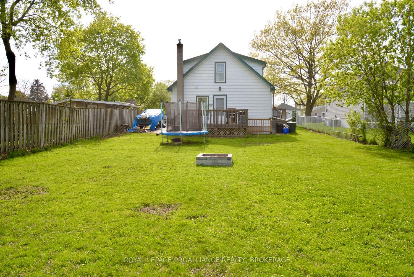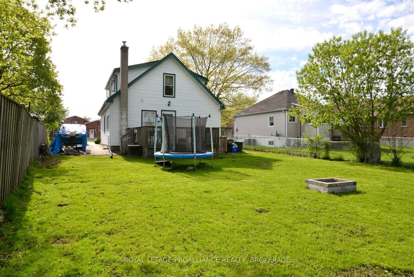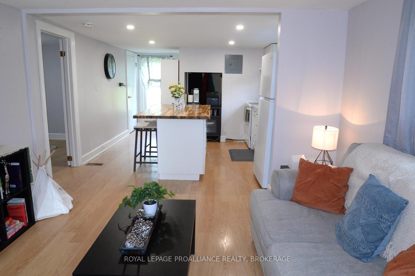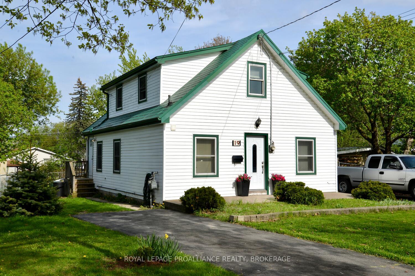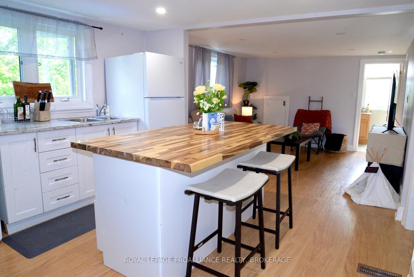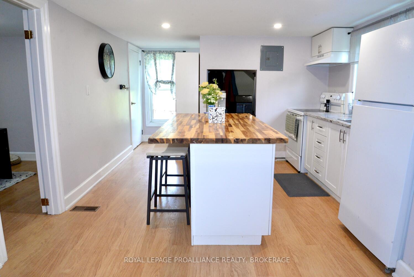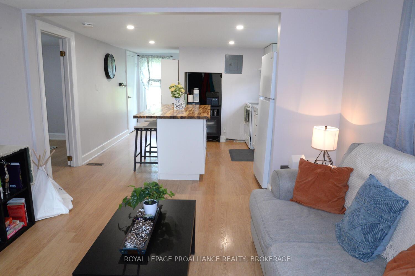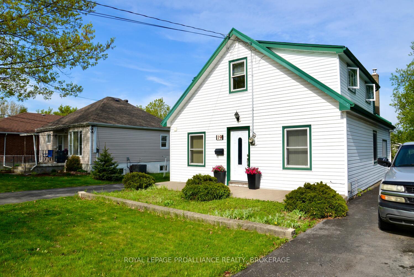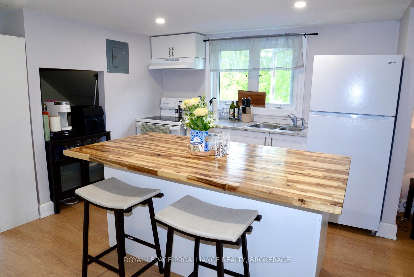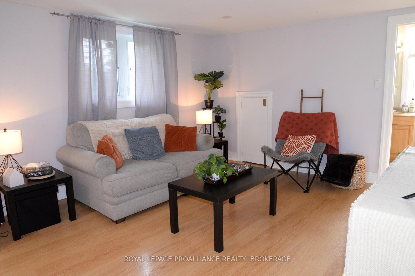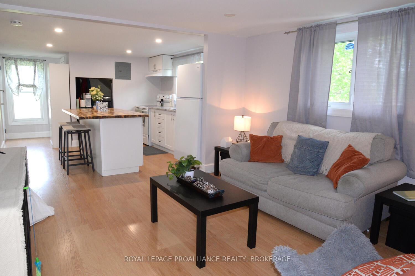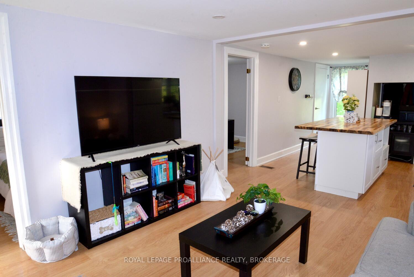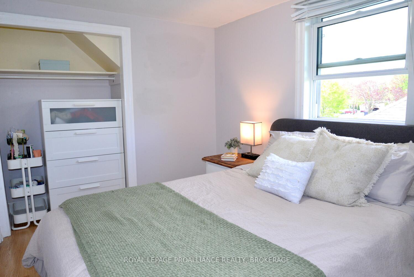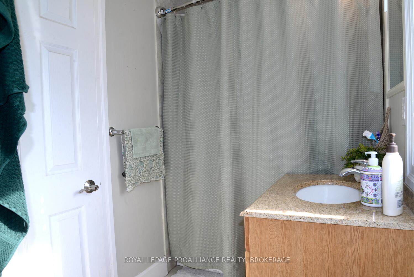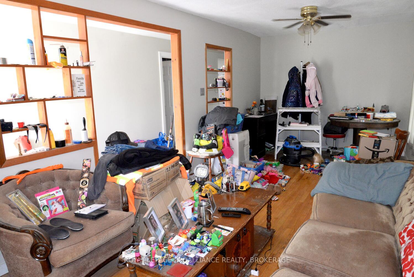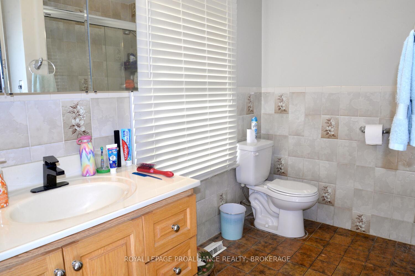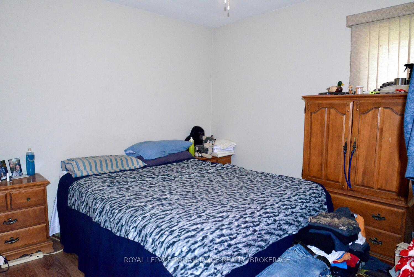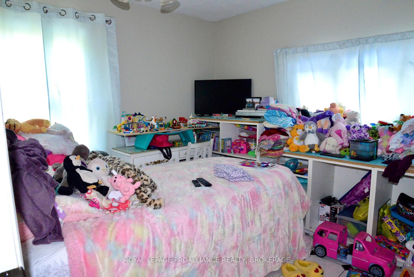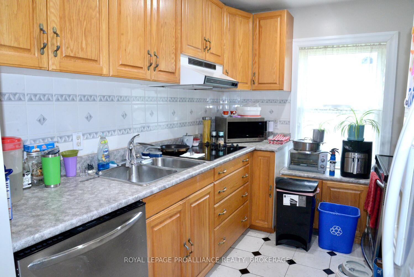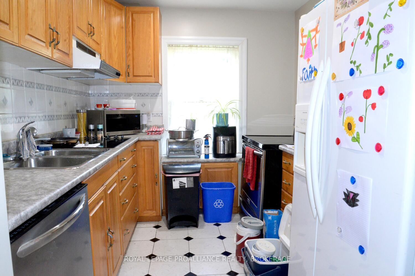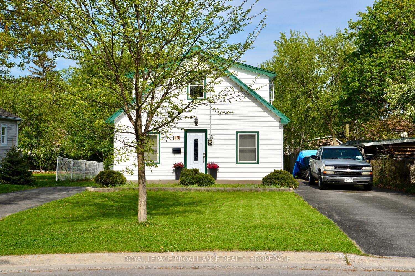$489,900
Available - For Sale
Listing ID: X12154994
19 Folger Stre , Kingston, K7K 4Y7, Frontenac
| GREAT INVESTMENT PROPERTY OR FIRST TIME BUYER/RETIREE LOOKING FOR AN INCOME! ONE OR 2 BEDROOM UNIT ON THE MAIN FLOOR WITH 3 PIECE BATH, KITCHEN AND LIVING/DINING AREA. UPPER UNIT IS ONE OR 2 BEDROOM UNIT(COULD BE AN OFFICE), WITH AN OPEN KITCHEN/LIVING ROOM AREA AND A 4 PIECE BATH. UNITS INCLUDE APPLIANCES AS WELL AS A SHARED LAUNDRY AND STORAGE IN THE BASEMENT. MAIN UNIT HAS LARGE DECK AND ACCESS TO LEVEL BACKYARD WITH GARDEN SHED. NICE QUIET STREET CLOSE TO SCHOOLS AND RECREATION CENTRE, SHOPPING AND PARKS. |
| Price | $489,900 |
| Taxes: | $3429.71 |
| Assessment Year: | 2025 |
| Occupancy: | Tenant |
| Address: | 19 Folger Stre , Kingston, K7K 4Y7, Frontenac |
| Acreage: | < .50 |
| Directions/Cross Streets: | SUTHERLAND; MACCAULEY |
| Rooms: | 5 |
| Rooms +: | 5 |
| Bedrooms: | 2 |
| Bedrooms +: | 2 |
| Family Room: | F |
| Basement: | Unfinished, Walk-Out |
| Level/Floor | Room | Length(ft) | Width(ft) | Descriptions | |
| Room 1 | Main | Living Ro | 9.45 | 21.84 | Combined w/Dining, Hardwood Floor |
| Room 2 | Main | Bathroom | 8.5 | 6.04 | 3 Pc Bath, Tile Floor |
| Room 3 | Main | Primary B | 9.48 | 10.1 | Laminate |
| Room 4 | Main | Bedroom 2 | 10.76 | 8.86 | Tile Floor |
| Room 5 | Main | Kitchen | 9.41 | 8.1 | Tile Floor |
| Room 6 | Upper | Kitchen | 11.61 | 15.71 | Laminate |
| Room 7 | Upper | Living Ro | 11.55 | 11.87 | |
| Room 8 | Upper | Primary B | 7.48 | 12.17 | Laminate |
| Room 9 | Upper | Bedroom 2 | 8.13 | 10.92 | Laminate |
| Room 10 | Upper | Bathroom | 4.76 | 12.17 |
| Washroom Type | No. of Pieces | Level |
| Washroom Type 1 | 3 | Main |
| Washroom Type 2 | 4 | Second |
| Washroom Type 3 | 0 | |
| Washroom Type 4 | 0 | |
| Washroom Type 5 | 0 |
| Total Area: | 0.00 |
| Approximatly Age: | 51-99 |
| Property Type: | Detached |
| Style: | 1 1/2 Storey |
| Exterior: | Vinyl Siding |
| Garage Type: | None |
| (Parking/)Drive: | Private, P |
| Drive Parking Spaces: | 4 |
| Park #1 | |
| Parking Type: | Private, P |
| Park #2 | |
| Parking Type: | Private |
| Park #3 | |
| Parking Type: | Private Do |
| Pool: | None |
| Other Structures: | Garden Shed |
| Approximatly Age: | 51-99 |
| Approximatly Square Footage: | 700-1100 |
| Property Features: | Level, Park |
| CAC Included: | N |
| Water Included: | N |
| Cabel TV Included: | N |
| Common Elements Included: | N |
| Heat Included: | N |
| Parking Included: | N |
| Condo Tax Included: | N |
| Building Insurance Included: | N |
| Fireplace/Stove: | N |
| Heat Type: | Forced Air |
| Central Air Conditioning: | None |
| Central Vac: | N |
| Laundry Level: | Syste |
| Ensuite Laundry: | F |
| Elevator Lift: | False |
| Sewers: | Sewer |
| Utilities-Cable: | A |
| Utilities-Hydro: | Y |
$
%
Years
This calculator is for demonstration purposes only. Always consult a professional
financial advisor before making personal financial decisions.
| Although the information displayed is believed to be accurate, no warranties or representations are made of any kind. |
| ROYAL LEPAGE PROALLIANCE REALTY, BROKERAGE |
|
|

Farnaz Mahdi Zadeh
Sales Representative
Dir:
6473230311
Bus:
647-479-8477
| Virtual Tour | Book Showing | Email a Friend |
Jump To:
At a Glance:
| Type: | Freehold - Detached |
| Area: | Frontenac |
| Municipality: | Kingston |
| Neighbourhood: | 23 - Rideau |
| Style: | 1 1/2 Storey |
| Approximate Age: | 51-99 |
| Tax: | $3,429.71 |
| Beds: | 2+2 |
| Baths: | 2 |
| Fireplace: | N |
| Pool: | None |
Locatin Map:
Payment Calculator:


