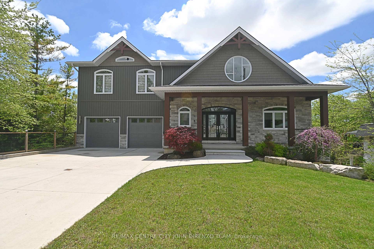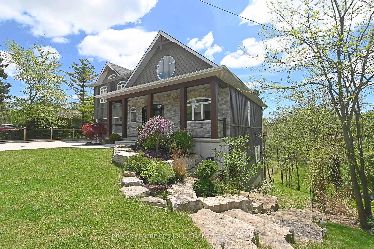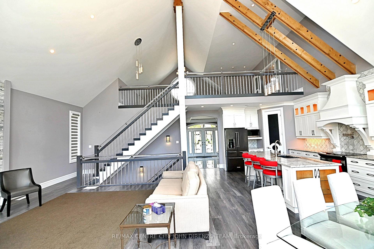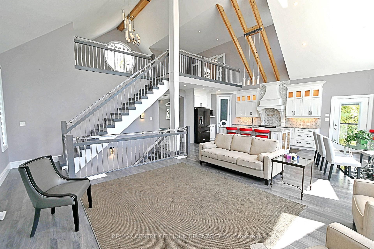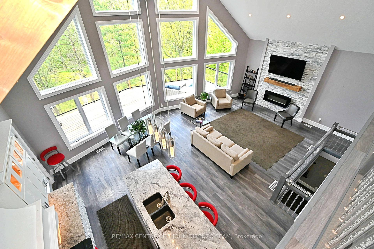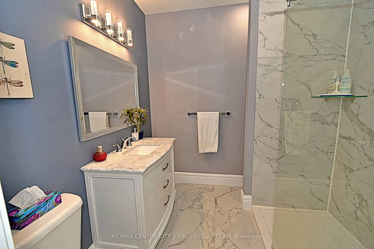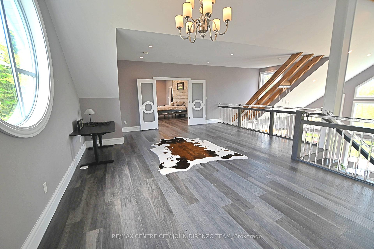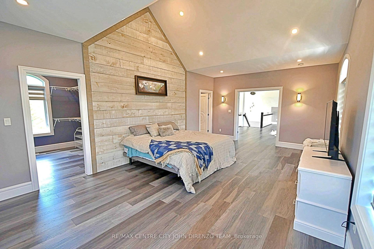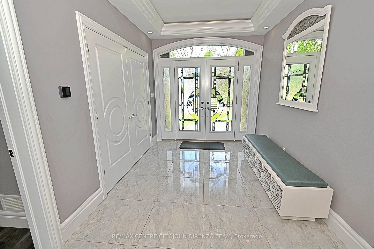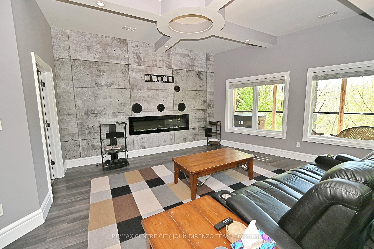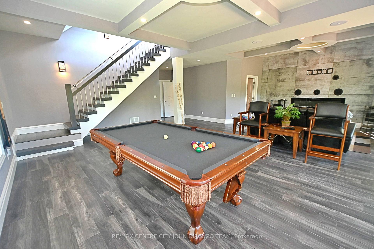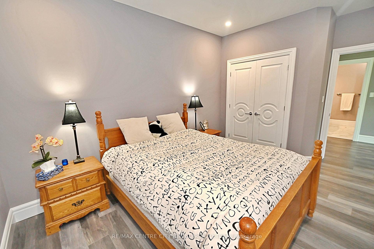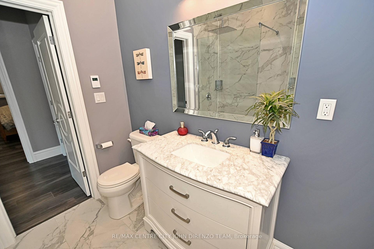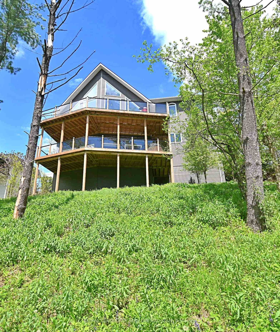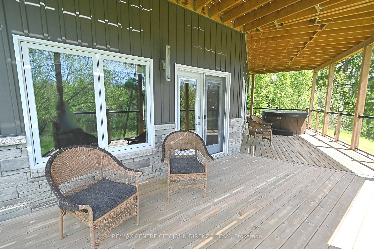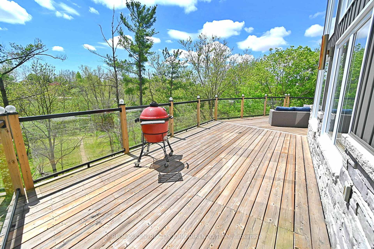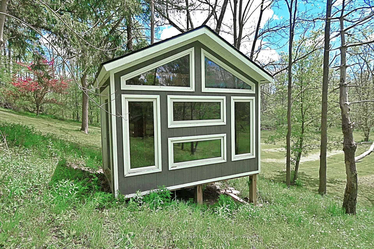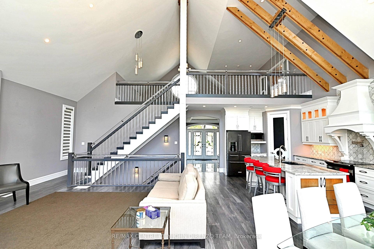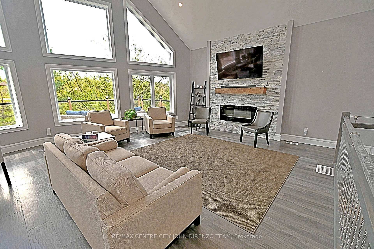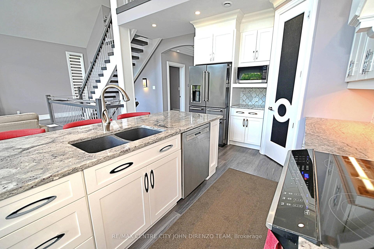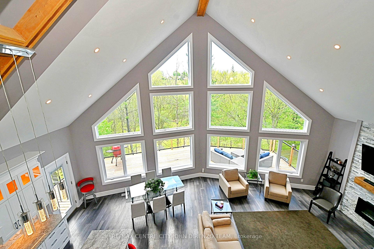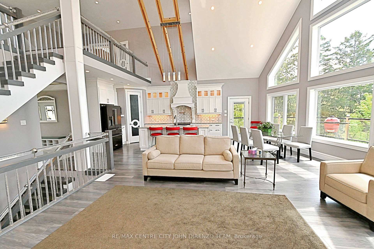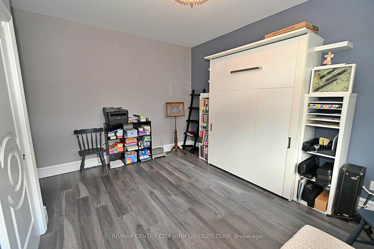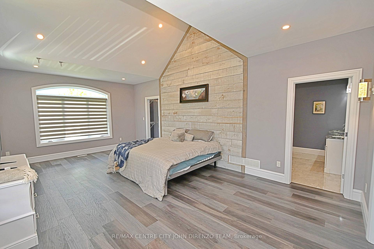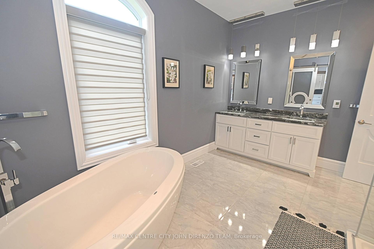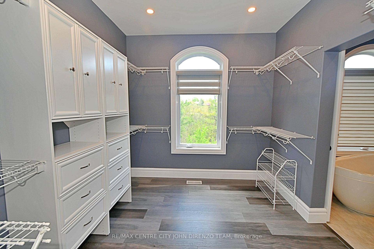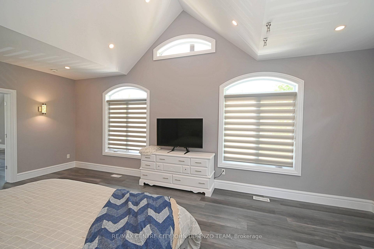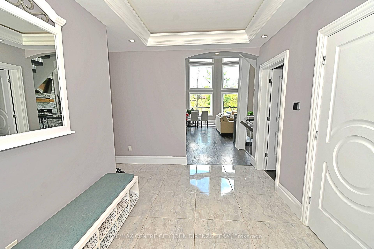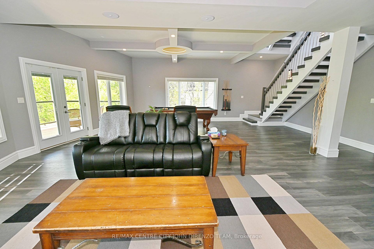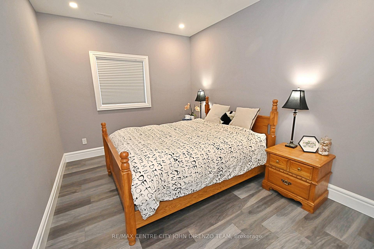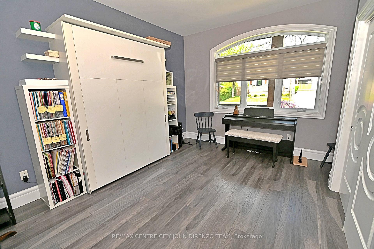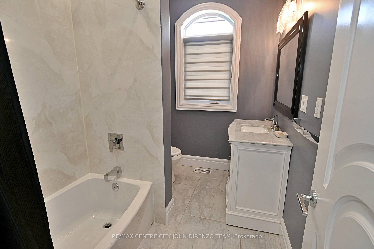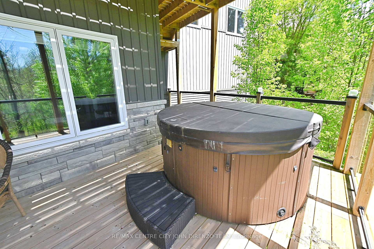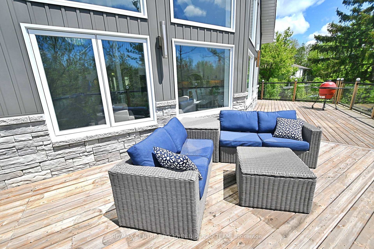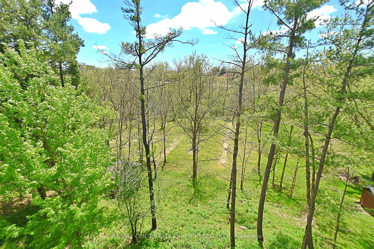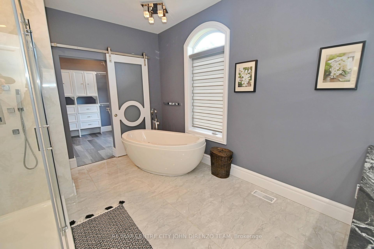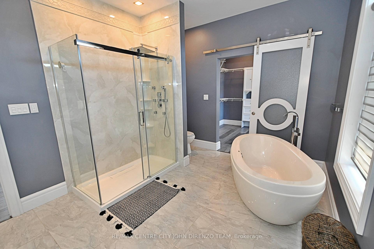$1,200,000
Available - For Sale
Listing ID: X12154447
6 Woodland Road , Central Elgin, N5P 1P2, Elgin
| Lynhurst area, great location. Exceptional modern 2 storey with 3rd lower level walk-out. 3 levels finished, 3 bedroom, 3 bath, 2 car oversized heated garage. Sloping lot backing onto conservation land & stream, park like setting. Amazing views from 2 large decks. Very panoramic views. Vaulted ceilings, large glass floor to ceiling windows on main living area, many, many updated finishes throughout, designer features galore, a must see. Modern decor and open concept floor plan. Double wide concrete driveway, large sloping lot, very convenient location 15 minutes south of London off Wellington Road. Edge of St. Thomas. Quick closing possible. Very large rooms and high ceilings. All appliances included. |
| Price | $1,200,000 |
| Taxes: | $7457.00 |
| Occupancy: | Vacant |
| Address: | 6 Woodland Road , Central Elgin, N5P 1P2, Elgin |
| Directions/Cross Streets: | Talbot St. / Woodland Rd. |
| Rooms: | 6 |
| Rooms +: | 4 |
| Bedrooms: | 3 |
| Bedrooms +: | 0 |
| Family Room: | F |
| Basement: | Finished wit |
| Level/Floor | Room | Length(ft) | Width(ft) | Descriptions | |
| Room 1 | Main | Foyer | 9.84 | 8.46 | |
| Room 2 | Main | Living Ro | 24.27 | 15.74 | W/O To Deck, Window Floor to Ceil |
| Room 3 | Main | Kitchen | 24.27 | 15.19 | Combined w/Dining |
| Room 4 | Main | Bedroom | 12.79 | 13.87 | |
| Room 5 | Second | Primary B | 23.39 | 13.74 | 5 Pc Ensuite, W/O To Balcony, Vaulted Ceiling(s) |
| Room 6 | Second | Office | 25.39 | 18.43 | |
| Room 7 | Lower | Family Ro | 29.85 | 26.9 | W/O To Deck, Large Window |
| Room 8 | Lower | Bedroom 2 | 9.84 | 15.09 | |
| Room 9 | Lower | Utility R | 6.23 | 14.43 | |
| Room 10 | Lower | Laundry | 6.89 | 7.54 |
| Washroom Type | No. of Pieces | Level |
| Washroom Type 1 | 4 | Main |
| Washroom Type 2 | 5 | Second |
| Washroom Type 3 | 3 | Lower |
| Washroom Type 4 | 0 | |
| Washroom Type 5 | 0 |
| Total Area: | 0.00 |
| Property Type: | Detached |
| Style: | 2-Storey |
| Exterior: | Vinyl Siding, Stone |
| Garage Type: | Attached |
| (Parking/)Drive: | Private Do |
| Drive Parking Spaces: | 4 |
| Park #1 | |
| Parking Type: | Private Do |
| Park #2 | |
| Parking Type: | Private Do |
| Pool: | None |
| Other Structures: | Shed |
| Approximatly Square Footage: | 3000-3500 |
| Property Features: | Greenbelt/Co, Hospital |
| CAC Included: | N |
| Water Included: | N |
| Cabel TV Included: | N |
| Common Elements Included: | N |
| Heat Included: | N |
| Parking Included: | N |
| Condo Tax Included: | N |
| Building Insurance Included: | N |
| Fireplace/Stove: | Y |
| Heat Type: | Forced Air |
| Central Air Conditioning: | Central Air |
| Central Vac: | N |
| Laundry Level: | Syste |
| Ensuite Laundry: | F |
| Sewers: | Sewer |
$
%
Years
This calculator is for demonstration purposes only. Always consult a professional
financial advisor before making personal financial decisions.
| Although the information displayed is believed to be accurate, no warranties or representations are made of any kind. |
| RE/MAX CENTRE CITY JOHN DIRENZO TEAM |
|
|

Farnaz Mahdi Zadeh
Sales Representative
Dir:
6473230311
Bus:
647-479-8477
| Book Showing | Email a Friend |
Jump To:
At a Glance:
| Type: | Freehold - Detached |
| Area: | Elgin |
| Municipality: | Central Elgin |
| Neighbourhood: | Lynhurst |
| Style: | 2-Storey |
| Tax: | $7,457 |
| Beds: | 3 |
| Baths: | 3 |
| Fireplace: | Y |
| Pool: | None |
Locatin Map:
Payment Calculator:

