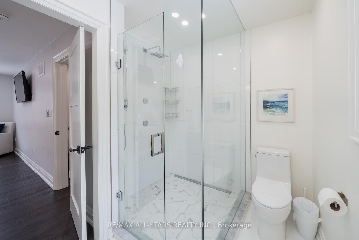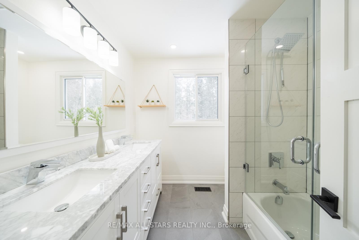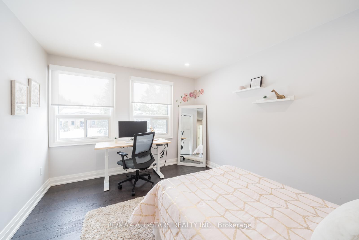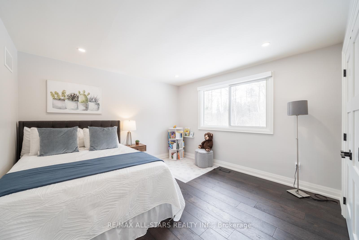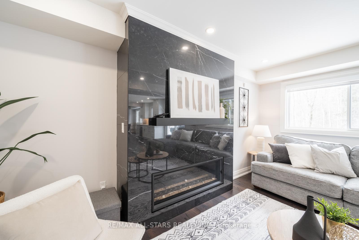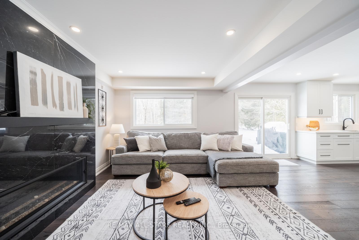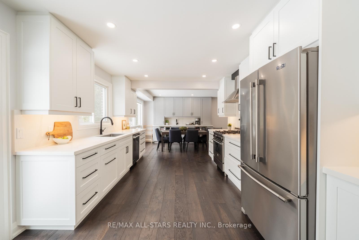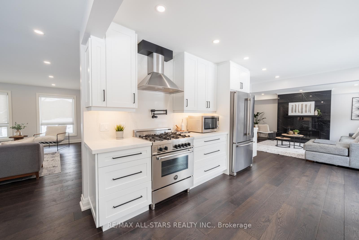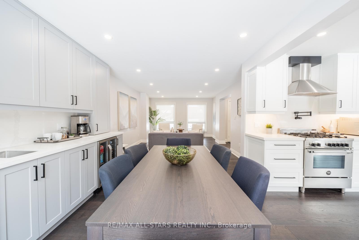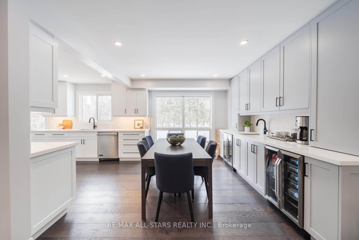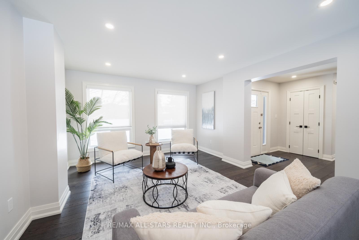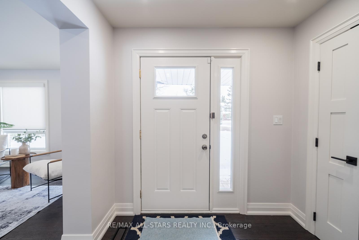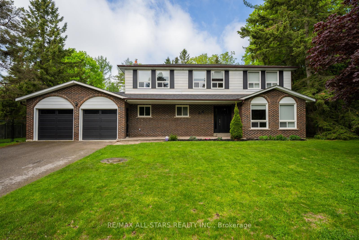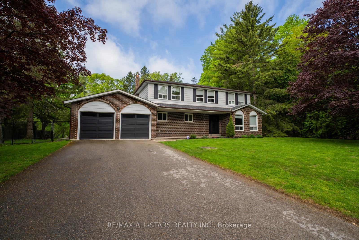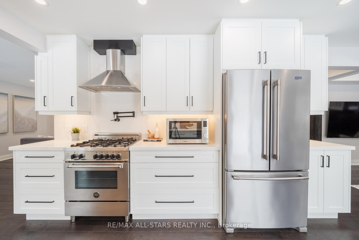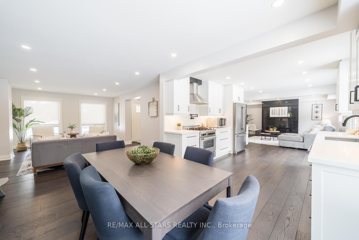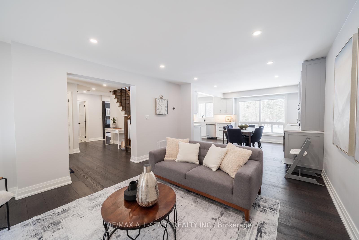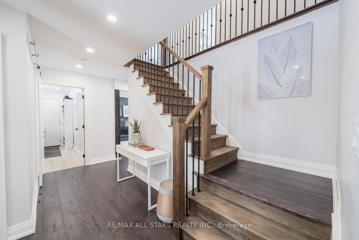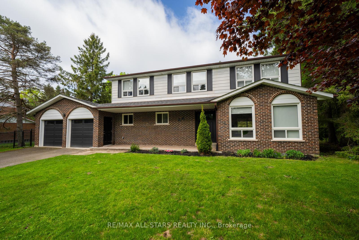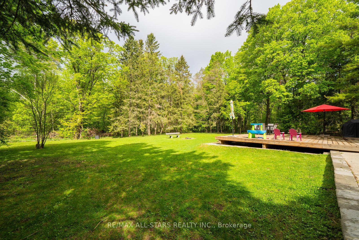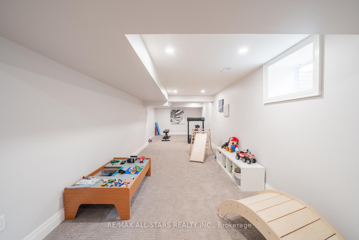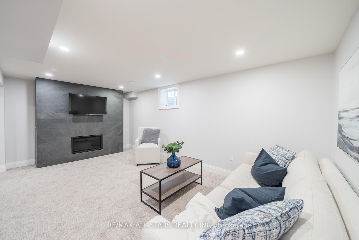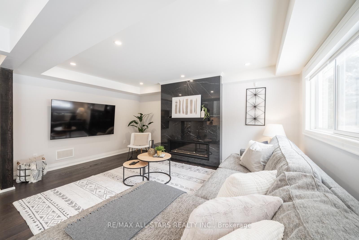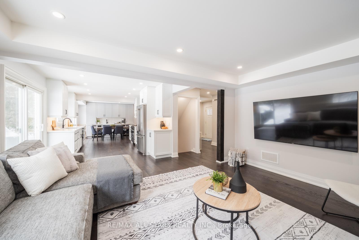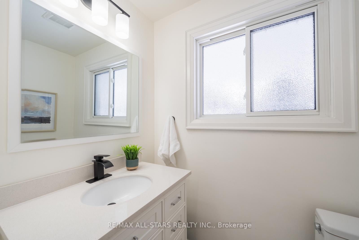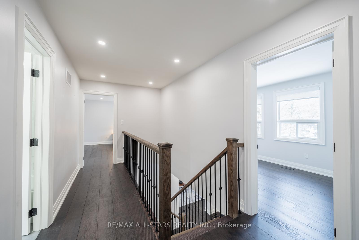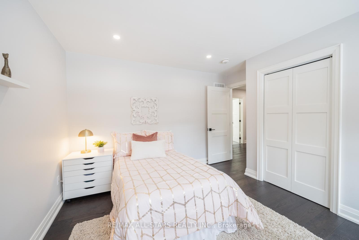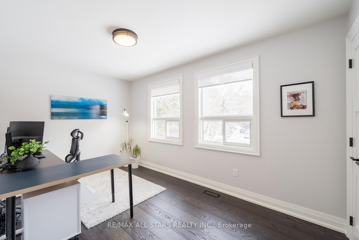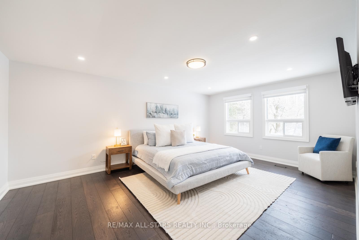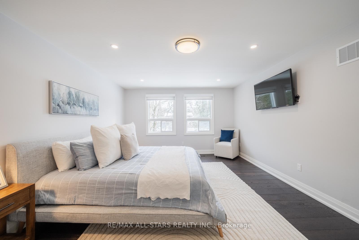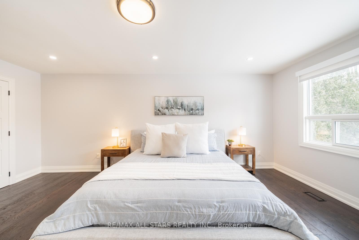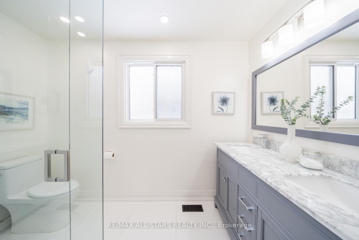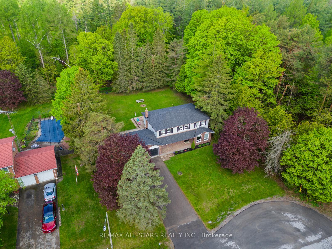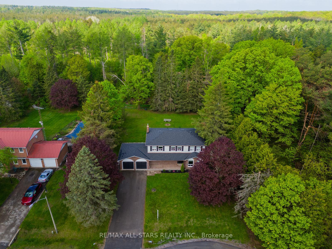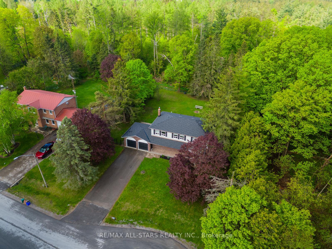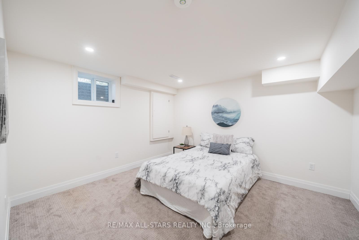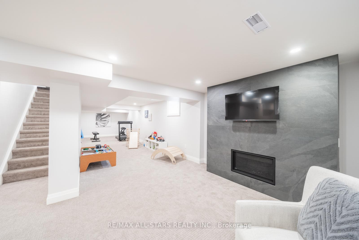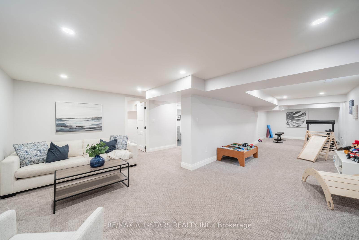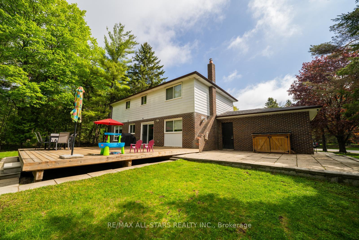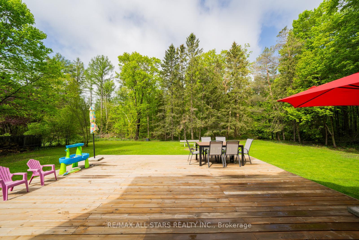$1,875,000
Available - For Sale
Listing ID: N12154951
46 Iroquois Driv , Whitchurch-Stouffville, L4A 7X4, York
| A truly exceptional gem nestled on a serene half-acre lot, backing onto lush trees and picturesque trails. This fully renovated two-storey home offers an unparalleled blend of luxury, privacy, and natural beautyplus it's the last home on a quiet cul-de-sac!Boasting over 2,200 sq. ft. of elegant living space (plus a beautifully finished basement), this home features 4 spacious bedrooms on the upper level, a 5th bedroom or office in the basement, and 4 stylishly updated bathrooms. The stunning, newly renovated kitchen showcases ample cabinetry, quartz countertops, stainless steel appliances, a premium Bertazzoni gas range, pasta arm, and a custom-built coffee and beverage station with dual fridges.The kitchen opens to a spectacular backyard oasisready for your personal touch and ideal for creating a peaceful retreat. Interior highlights include hand-scraped engineered hardwood flooring, smooth ceilings, LED pot lighting (inside and out), and two cozy Napoleon gas fireplaces.The finished basement offers flexibility with a 3-piece bathroom, a 5th bedroom or home office, and ample space for a home gym and recreation area.Located in the heart of Ballantrae, just 10 minutes to both Stouffville and Aurora, with easy access to GO transit, VIVA, hospitals, top-rated schools, shopping, and more. Golf lovers will enjoy proximity to the Ballantrae Golf Club, while nature enthusiasts will appreciate being steps from the breathtaking York Regional Forests. |
| Price | $1,875,000 |
| Taxes: | $5204.34 |
| Occupancy: | Owner |
| Address: | 46 Iroquois Driv , Whitchurch-Stouffville, L4A 7X4, York |
| Acreage: | Not Appl |
| Directions/Cross Streets: | hwy 48 & Aurora rd |
| Rooms: | 8 |
| Rooms +: | 2 |
| Bedrooms: | 4 |
| Bedrooms +: | 1 |
| Family Room: | T |
| Basement: | Finished, Full |
| Level/Floor | Room | Length(ft) | Width(ft) | Descriptions | |
| Room 1 | Main | Living Ro | 12.23 | 18.53 | Hardwood Floor, Pot Lights, Overlooks Dining |
| Room 2 | Main | Dining Ro | 10.86 | 11.55 | Hardwood Floor, Pot Lights, Wet Bar |
| Room 3 | Main | Kitchen | 11.02 | 14.83 | Hardwood Floor, Stainless Steel Appl, Quartz Counter |
| Room 4 | Main | Family Ro | 15.81 | 16.2 | Hardwood Floor, Fireplace, Pot Lights |
| Room 5 | Upper | Primary B | 19.16 | 13.22 | Walk-In Closet(s), 5 Pc Ensuite, Large Window |
| Room 6 | Upper | Bedroom 2 | 12.69 | 12.17 | Large Closet, Large Window, Hardwood Floor |
| Room 7 | Upper | Bedroom 3 | 13.78 | 8.59 | Large Closet, Large Window, Hardwood Floor |
| Room 8 | Upper | Bedroom 4 | 11.84 | 12.23 | Large Window, Large Closet, Hardwood Floor |
| Room 9 | Basement | Bedroom | 12.17 | 10.86 | Broadloom, Pot Lights |
| Room 10 | Basement | Recreatio | 39.06 | 17.68 | Broadloom, Pot Lights, Gas Fireplace |
| Washroom Type | No. of Pieces | Level |
| Washroom Type 1 | 2 | Main |
| Washroom Type 2 | 5 | Upper |
| Washroom Type 3 | 4 | Upper |
| Washroom Type 4 | 3 | Basement |
| Washroom Type 5 | 0 |
| Total Area: | 0.00 |
| Property Type: | Detached |
| Style: | 2-Storey |
| Exterior: | Brick, Aluminum Siding |
| Garage Type: | Attached |
| (Parking/)Drive: | Private |
| Drive Parking Spaces: | 6 |
| Park #1 | |
| Parking Type: | Private |
| Park #2 | |
| Parking Type: | Private |
| Pool: | None |
| Approximatly Square Footage: | 2000-2500 |
| Property Features: | Cul de Sac/D, Fenced Yard |
| CAC Included: | N |
| Water Included: | N |
| Cabel TV Included: | N |
| Common Elements Included: | N |
| Heat Included: | N |
| Parking Included: | N |
| Condo Tax Included: | N |
| Building Insurance Included: | N |
| Fireplace/Stove: | Y |
| Heat Type: | Forced Air |
| Central Air Conditioning: | Central Air |
| Central Vac: | N |
| Laundry Level: | Syste |
| Ensuite Laundry: | F |
| Sewers: | Septic |
$
%
Years
This calculator is for demonstration purposes only. Always consult a professional
financial advisor before making personal financial decisions.
| Although the information displayed is believed to be accurate, no warranties or representations are made of any kind. |
| RE/MAX ALL-STARS REALTY INC. |
|
|

Farnaz Mahdi Zadeh
Sales Representative
Dir:
6473230311
Bus:
647-479-8477
| Virtual Tour | Book Showing | Email a Friend |
Jump To:
At a Glance:
| Type: | Freehold - Detached |
| Area: | York |
| Municipality: | Whitchurch-Stouffville |
| Neighbourhood: | Ballantrae |
| Style: | 2-Storey |
| Tax: | $5,204.34 |
| Beds: | 4+1 |
| Baths: | 4 |
| Fireplace: | Y |
| Pool: | None |
Locatin Map:
Payment Calculator:

