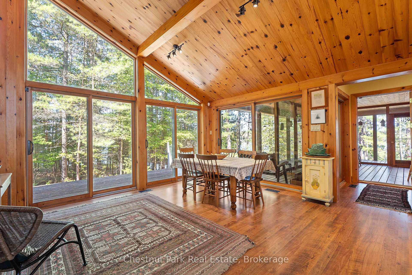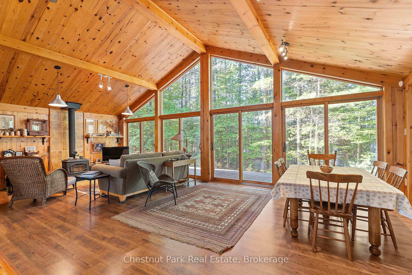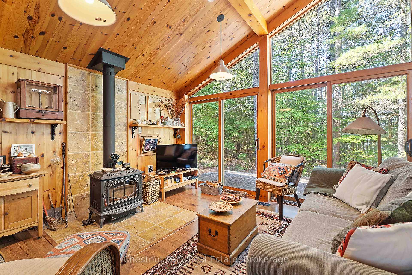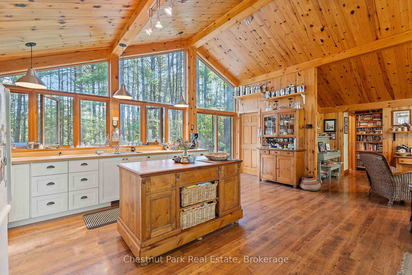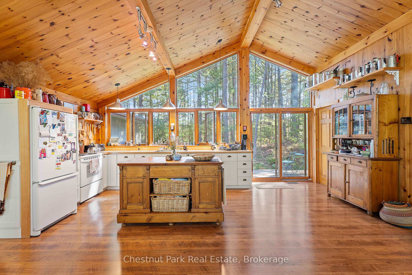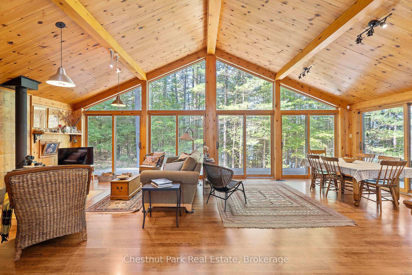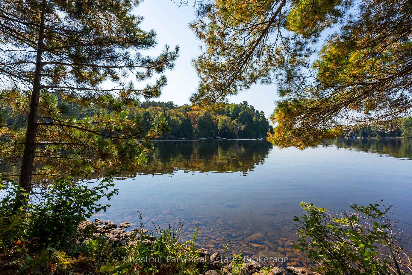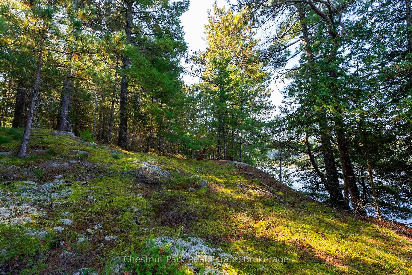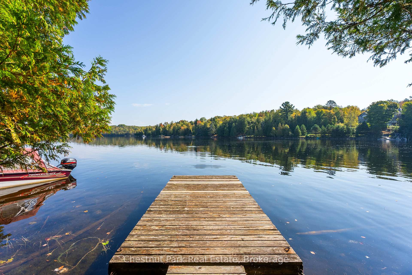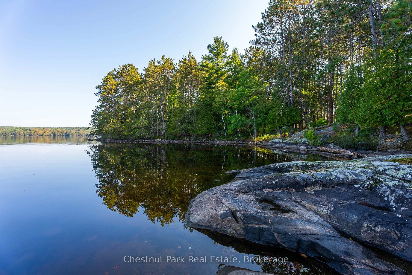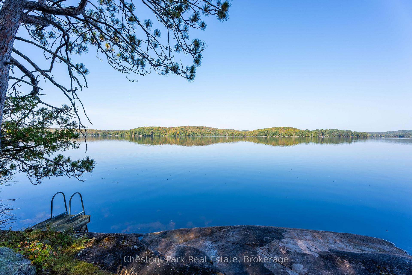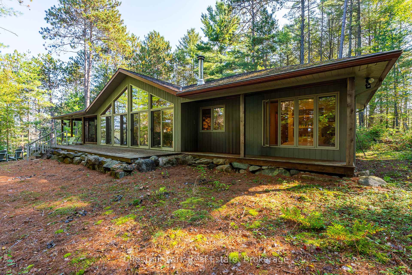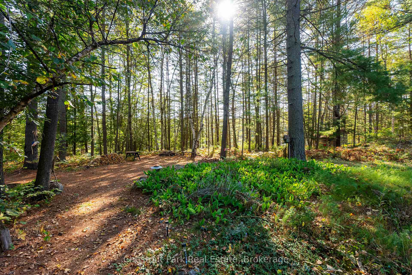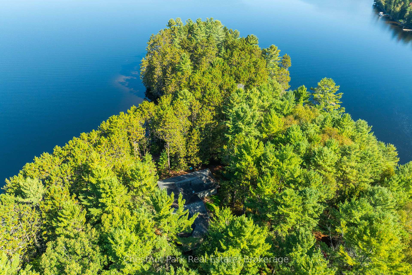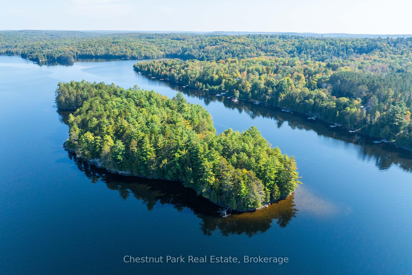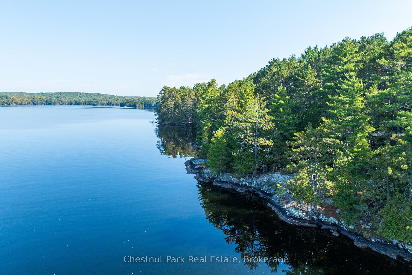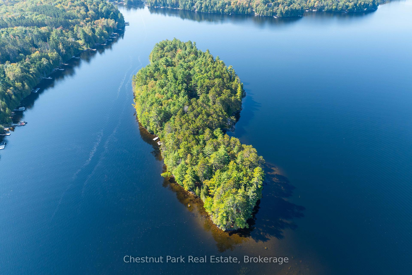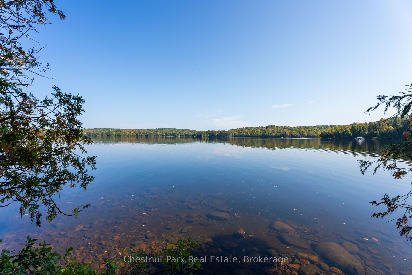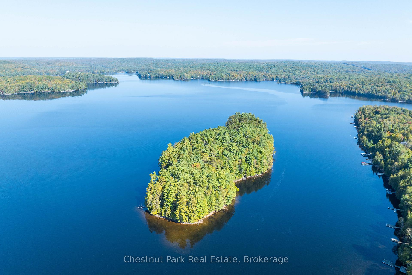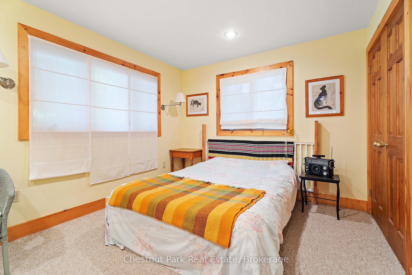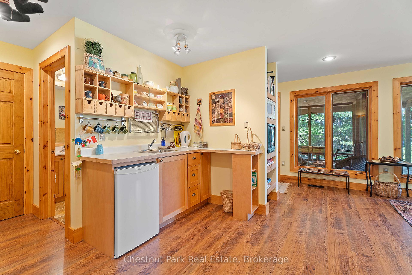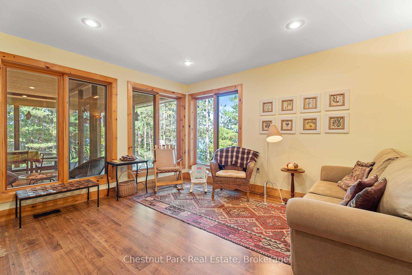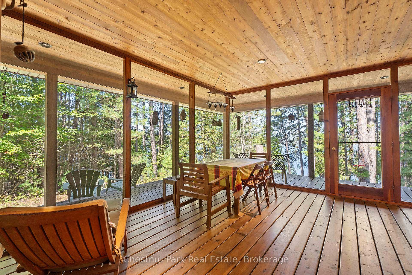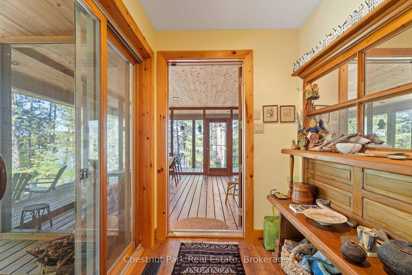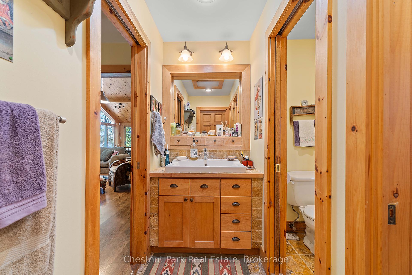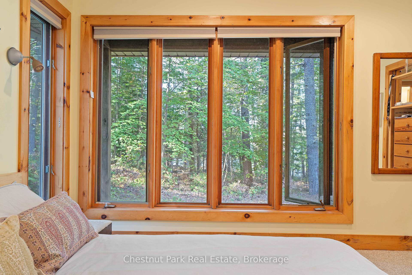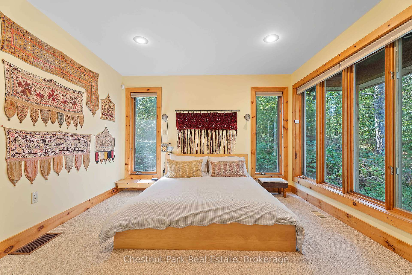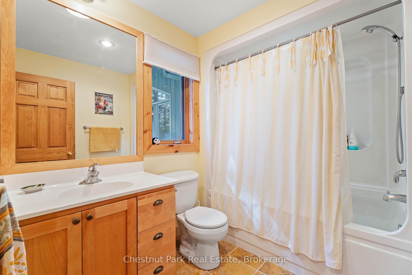$3,400,000
Available - For Sale
Listing ID: X12153843
1000 Brown Island N/A , Minden Hills, K0M 2K0, Haliburton
| A private sanctuary on the shores of pristine Soyers Lake. This rare offering, a one-of-a-kind private island encompassing over 7 acres of natural beauty, promises a lifestyle defined by tranquility and breathtaking scenery.Wake to breathtaking sunrises over shimmering waters and ending your days with fiery sunsets painting the sky. With over 2900 feet of pristine shoreline, every vantage point reveals a postcard-worthy panorama. Explore the island's beautiful topography, discover hidden coves, and revel in the peace that only nature can provide. Every detail has been thoughtfully considered. This spectacular custom-designed home has been lovingly cherished for years. The open-concept living area seamlessly blends with the breathtaking natural surroundings, thanks to walls of windows that frame panoramic lake views. Gather around the cozy woodstove on cool evenings, or unwind in the screened-in Muskoka Room while enjoying captivating lake views. Featuring three bedrooms, including a primary suite with a large walk-in closet, this home offers ample space for family and friends. With easy access to the island, the mainland is just a short boat ride away, and a nearby marina provides effortless access.More than just a property, enjoy the soothing sounds of nature, the beauty of untouched landscapes, and the joy of creating lasting memories with loved ones. Don't miss this rare opportunity to own your own piece of paradise on Soyers Lake, one of the few private islands in Haliburton. |
| Price | $3,400,000 |
| Taxes: | $6309.01 |
| Occupancy: | Owner |
| Address: | 1000 Brown Island N/A , Minden Hills, K0M 2K0, Haliburton |
| Directions/Cross Streets: | N |
| Rooms: | 12 |
| Bedrooms: | 3 |
| Bedrooms +: | 0 |
| Family Room: | T |
| Basement: | Partial Base, Separate Ent |
| Level/Floor | Room | Length(ft) | Width(ft) | Descriptions | |
| Room 1 | Main | Kitchen | 9.18 | 19.68 | |
| Room 2 | Main | Living Ro | 17.38 | 26.9 | |
| Room 3 | Main | Dining Ro | 9.51 | 6.56 | |
| Room 4 | Main | Primary B | 13.12 | 11.48 | |
| Room 5 | Main | Bedroom | 10.82 | 6.56 | |
| Room 6 | Main | Bedroom | 13.45 | 9.84 |
| Washroom Type | No. of Pieces | Level |
| Washroom Type 1 | 4 | Main |
| Washroom Type 2 | 3 | |
| Washroom Type 3 | 0 | |
| Washroom Type 4 | 0 | |
| Washroom Type 5 | 0 |
| Total Area: | 0.00 |
| Approximatly Age: | 16-30 |
| Property Type: | Cottage |
| Style: | Bungalow |
| Exterior: | Wood |
| Garage Type: | None |
| (Parking/)Drive: | Available |
| Drive Parking Spaces: | 1 |
| Park #1 | |
| Parking Type: | Available |
| Park #2 | |
| Parking Type: | Available |
| Pool: | None |
| Approximatly Age: | 16-30 |
| Approximatly Square Footage: | 1500-2000 |
| CAC Included: | N |
| Water Included: | N |
| Cabel TV Included: | N |
| Common Elements Included: | N |
| Heat Included: | N |
| Parking Included: | N |
| Condo Tax Included: | N |
| Building Insurance Included: | N |
| Fireplace/Stove: | Y |
| Heat Type: | Forced Air |
| Central Air Conditioning: | None |
| Central Vac: | N |
| Laundry Level: | Syste |
| Ensuite Laundry: | F |
| Sewers: | Septic |
| Water: | Lake/Rive |
| Water Supply Types: | Lake/River |
$
%
Years
This calculator is for demonstration purposes only. Always consult a professional
financial advisor before making personal financial decisions.
| Although the information displayed is believed to be accurate, no warranties or representations are made of any kind. |
| Chestnut Park Real Estate |
|
|

Farnaz Mahdi Zadeh
Sales Representative
Dir:
6473230311
Bus:
647-479-8477
| Virtual Tour | Book Showing | Email a Friend |
Jump To:
At a Glance:
| Type: | Freehold - Cottage |
| Area: | Haliburton |
| Municipality: | Minden Hills |
| Neighbourhood: | Dufferin Grove |
| Style: | Bungalow |
| Approximate Age: | 16-30 |
| Tax: | $6,309.01 |
| Beds: | 3 |
| Baths: | 2 |
| Fireplace: | Y |
| Pool: | None |
Locatin Map:
Payment Calculator:

