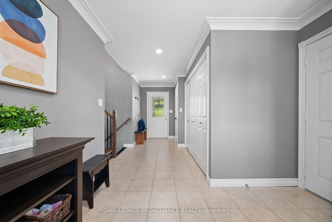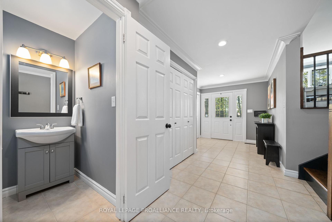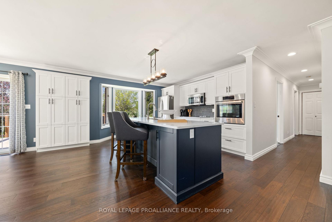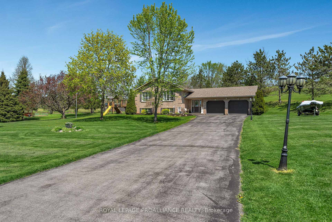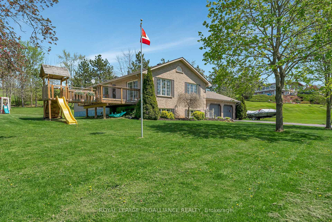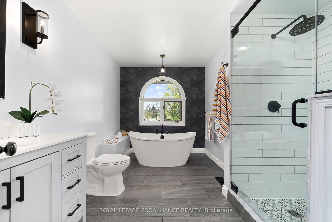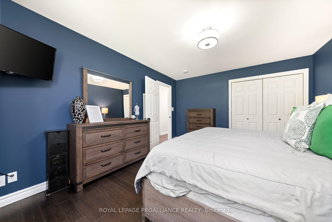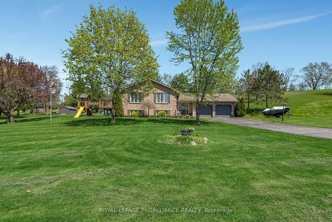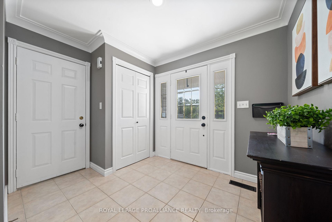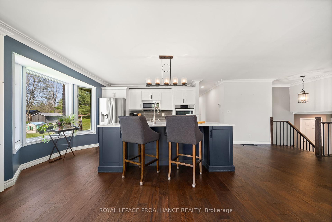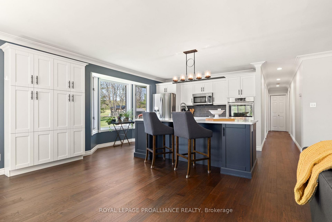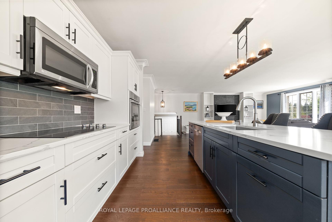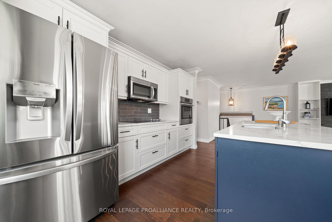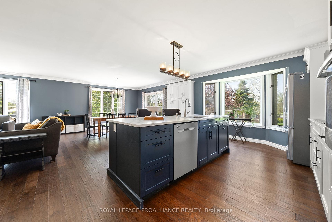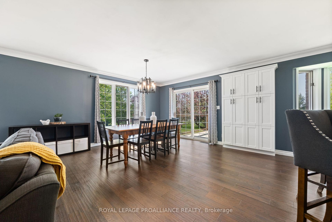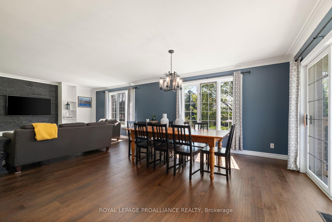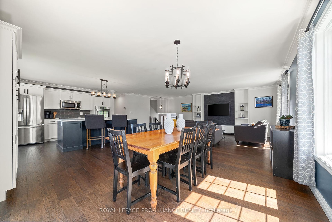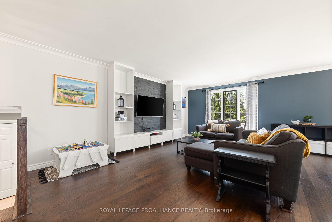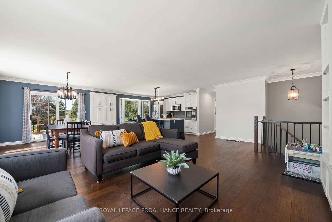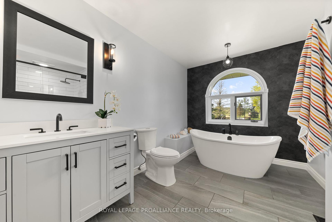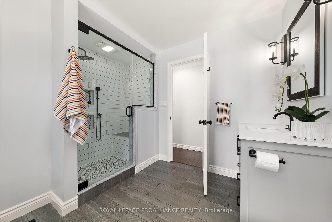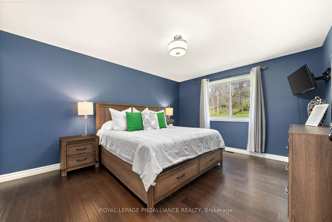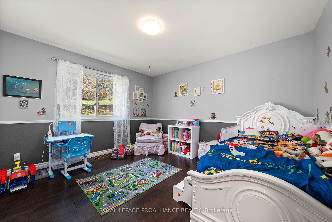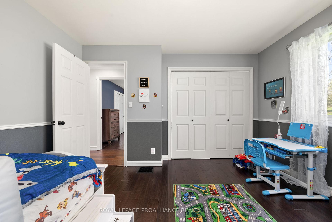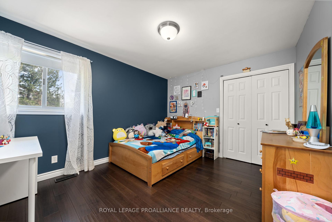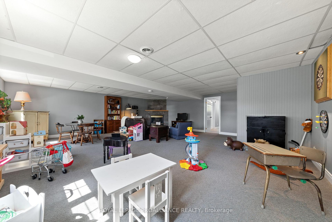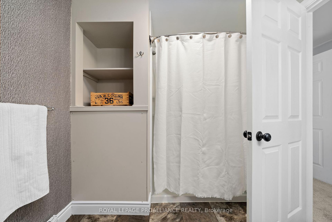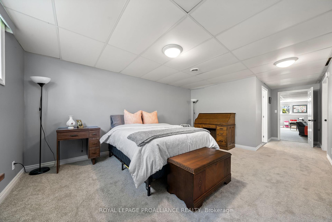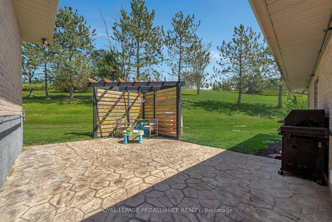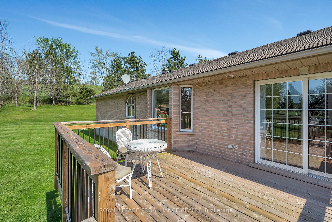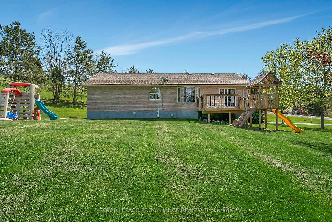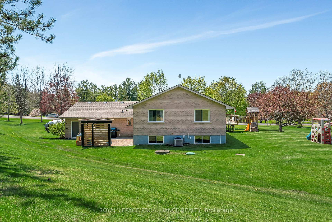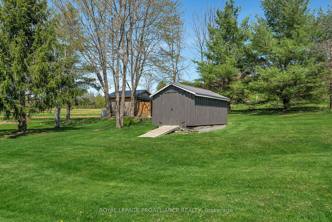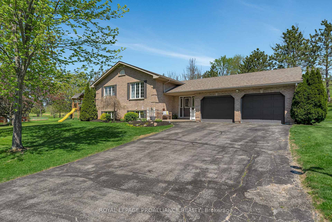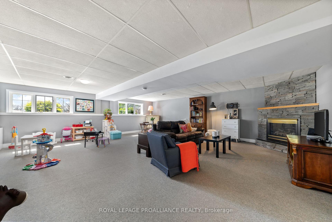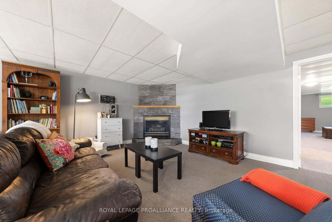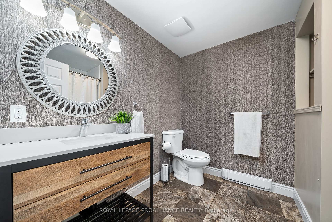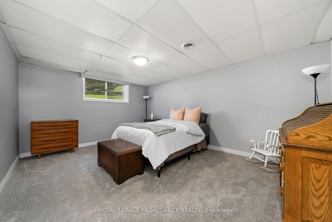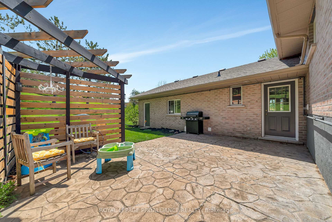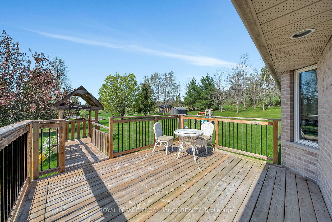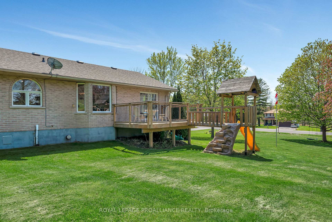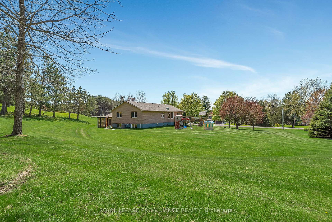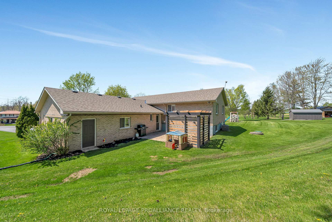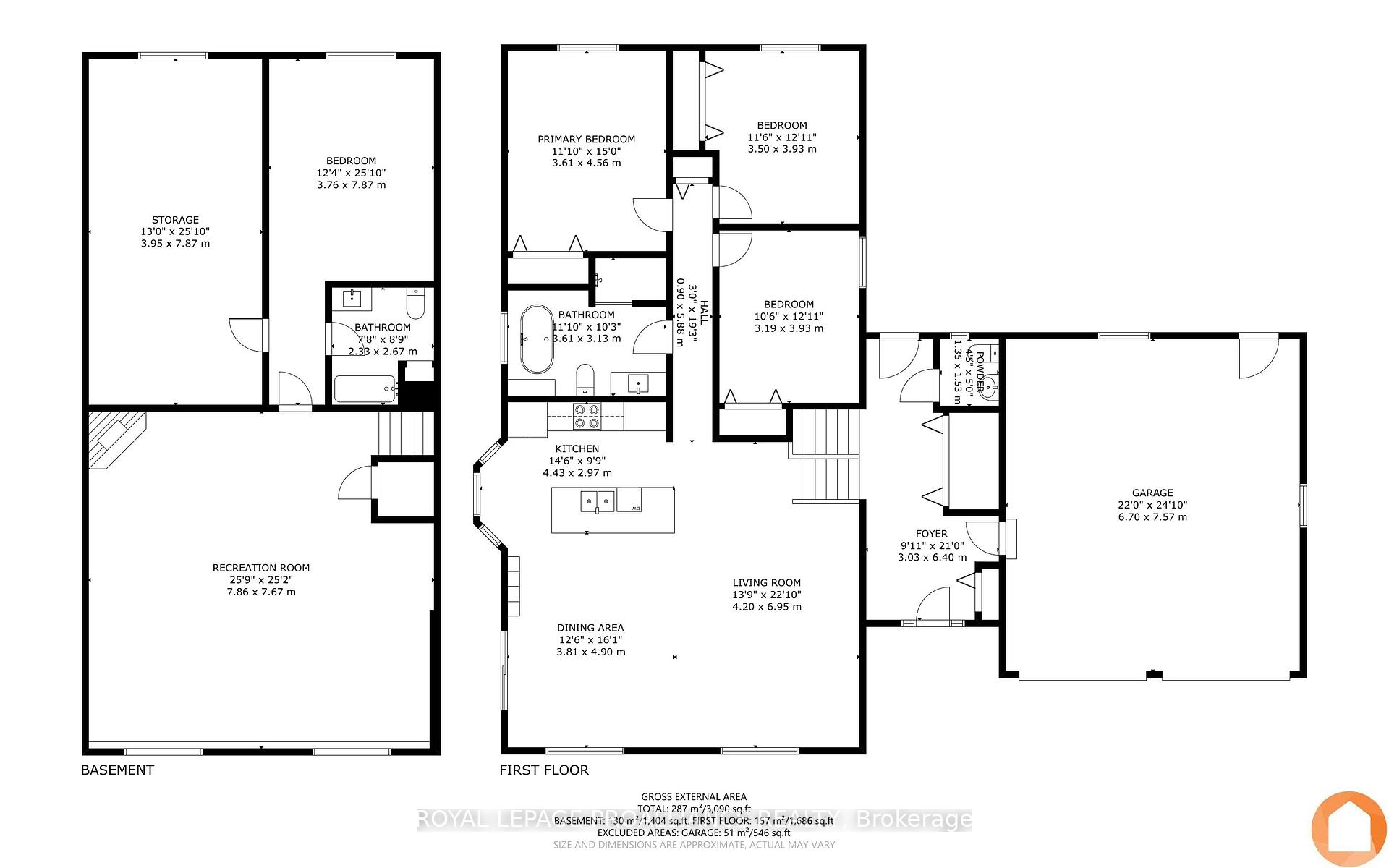$784,900
Available - For Sale
Listing ID: X12151365
616 Old Madoc Road , Belleville, K0K 2B0, Hastings
| You will fall in love with this beautiful oversized raised bungalow nestled on a rolling 1.49ac lot just a 10 min drive north of Belleville. Step inside to a wide entry way complete with a 2pc bath, laundry, garden door to the back patio and access to double garage. Cathedral ceilings and large south facing windows flood the great room with natural light. Builtin cabinetry add storage to your living area and patio doors open to an elevated deck off the dining area. The picture perfect kitchen offers loads of storage, builtin appliances, quartz counters and a generous sized island for quick breakfasts or Friday night gatherings. Escape to your spa like main bath with a deep soaker tub to help erase daily stresses. Just down the hall you will find three large bedrooms all with ample closet space. Downstairs the large pool table sized recroom is waiting for ALL the fun along with a huge 4th bedroom and a 3pc bathroom, ideal for multigenerational families. Oh, and a 325sf utility room for you to fill up or convert to gym space. This large family home features over 2,900sf of finished space inside and loads of play space out and is just a 4min drive to sought after Foxboro Public School. |
| Price | $784,900 |
| Taxes: | $4179.04 |
| Assessment Year: | 2024 |
| Occupancy: | Owner |
| Address: | 616 Old Madoc Road , Belleville, K0K 2B0, Hastings |
| Acreage: | .50-1.99 |
| Directions/Cross Streets: | HWY 62 |
| Rooms: | 7 |
| Rooms +: | 2 |
| Bedrooms: | 3 |
| Bedrooms +: | 1 |
| Family Room: | F |
| Basement: | Full, Partially Fi |
| Level/Floor | Room | Length(ft) | Width(ft) | Descriptions | |
| Room 1 | Main | Foyer | 9.94 | 20.99 | |
| Room 2 | Main | Living Ro | 13.78 | 22.8 | |
| Room 3 | Main | Kitchen | 14.53 | 9.74 | |
| Room 4 | Main | Dining Ro | 12.5 | 16.07 | |
| Room 5 | Main | Primary B | 11.84 | 14.96 | |
| Room 6 | Main | Bedroom | 11.48 | 12.89 | |
| Room 7 | Main | Bedroom | 10.46 | 12.89 | |
| Room 8 | Basement | Recreatio | 25.78 | 25.16 | |
| Room 9 | Basement | Bedroom | 12.33 | 25.81 |
| Washroom Type | No. of Pieces | Level |
| Washroom Type 1 | 2 | Main |
| Washroom Type 2 | 4 | Main |
| Washroom Type 3 | 4 | Basement |
| Washroom Type 4 | 0 | |
| Washroom Type 5 | 0 | |
| Washroom Type 6 | 2 | Main |
| Washroom Type 7 | 4 | Main |
| Washroom Type 8 | 4 | Basement |
| Washroom Type 9 | 0 | |
| Washroom Type 10 | 0 |
| Total Area: | 0.00 |
| Approximatly Age: | 31-50 |
| Property Type: | Detached |
| Style: | Bungalow-Raised |
| Exterior: | Brick |
| Garage Type: | Attached |
| (Parking/)Drive: | Private Do |
| Drive Parking Spaces: | 8 |
| Park #1 | |
| Parking Type: | Private Do |
| Park #2 | |
| Parking Type: | Private Do |
| Pool: | None |
| Approximatly Age: | 31-50 |
| Approximatly Square Footage: | 1500-2000 |
| CAC Included: | N |
| Water Included: | N |
| Cabel TV Included: | N |
| Common Elements Included: | N |
| Heat Included: | N |
| Parking Included: | N |
| Condo Tax Included: | N |
| Building Insurance Included: | N |
| Fireplace/Stove: | Y |
| Heat Type: | Forced Air |
| Central Air Conditioning: | Central Air |
| Central Vac: | N |
| Laundry Level: | Syste |
| Ensuite Laundry: | F |
| Sewers: | Septic |
| Water: | Dug Well |
| Water Supply Types: | Dug Well |
$
%
Years
This calculator is for demonstration purposes only. Always consult a professional
financial advisor before making personal financial decisions.
| Although the information displayed is believed to be accurate, no warranties or representations are made of any kind. |
| ROYAL LEPAGE PROALLIANCE REALTY |
|
|

Farnaz Mahdi Zadeh
Sales Representative
Dir:
6473230311
Bus:
647-479-8477
| Virtual Tour | Book Showing | Email a Friend |
Jump To:
At a Glance:
| Type: | Freehold - Detached |
| Area: | Hastings |
| Municipality: | Belleville |
| Neighbourhood: | Thurlow Ward |
| Style: | Bungalow-Raised |
| Approximate Age: | 31-50 |
| Tax: | $4,179.04 |
| Beds: | 3+1 |
| Baths: | 3 |
| Fireplace: | Y |
| Pool: | None |
Locatin Map:
Payment Calculator:

