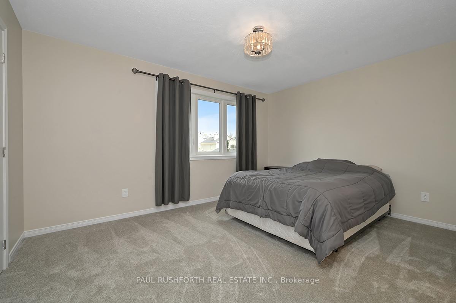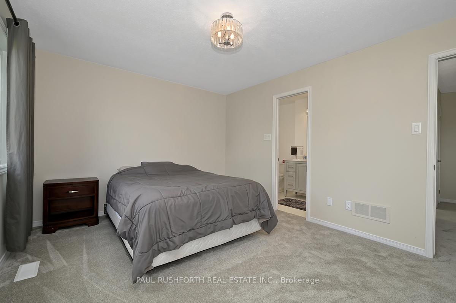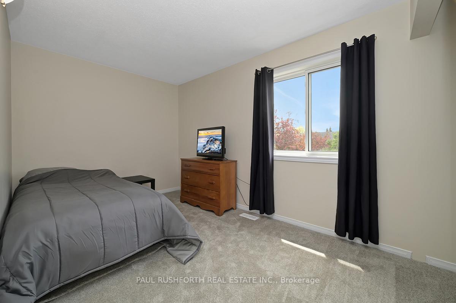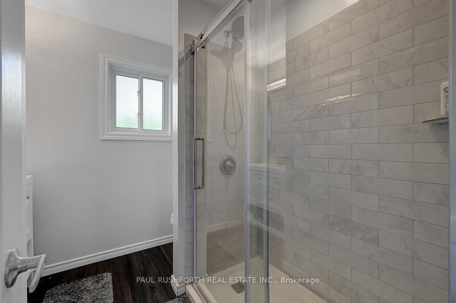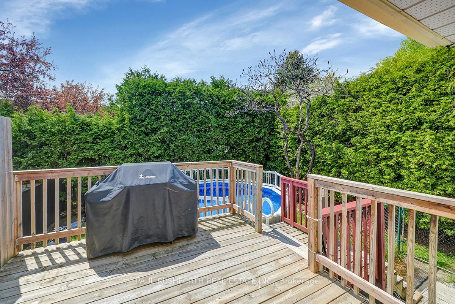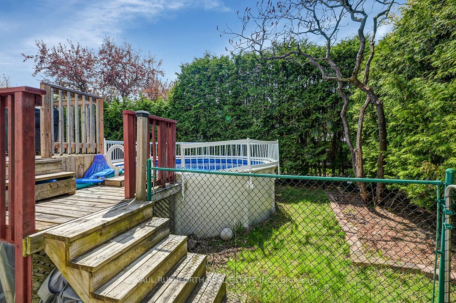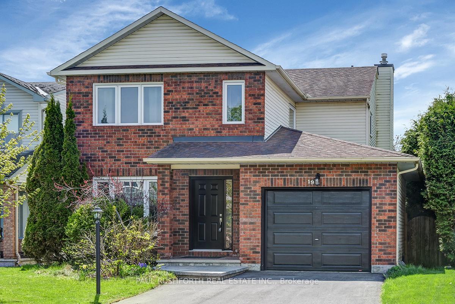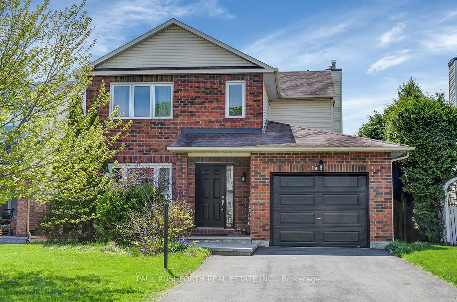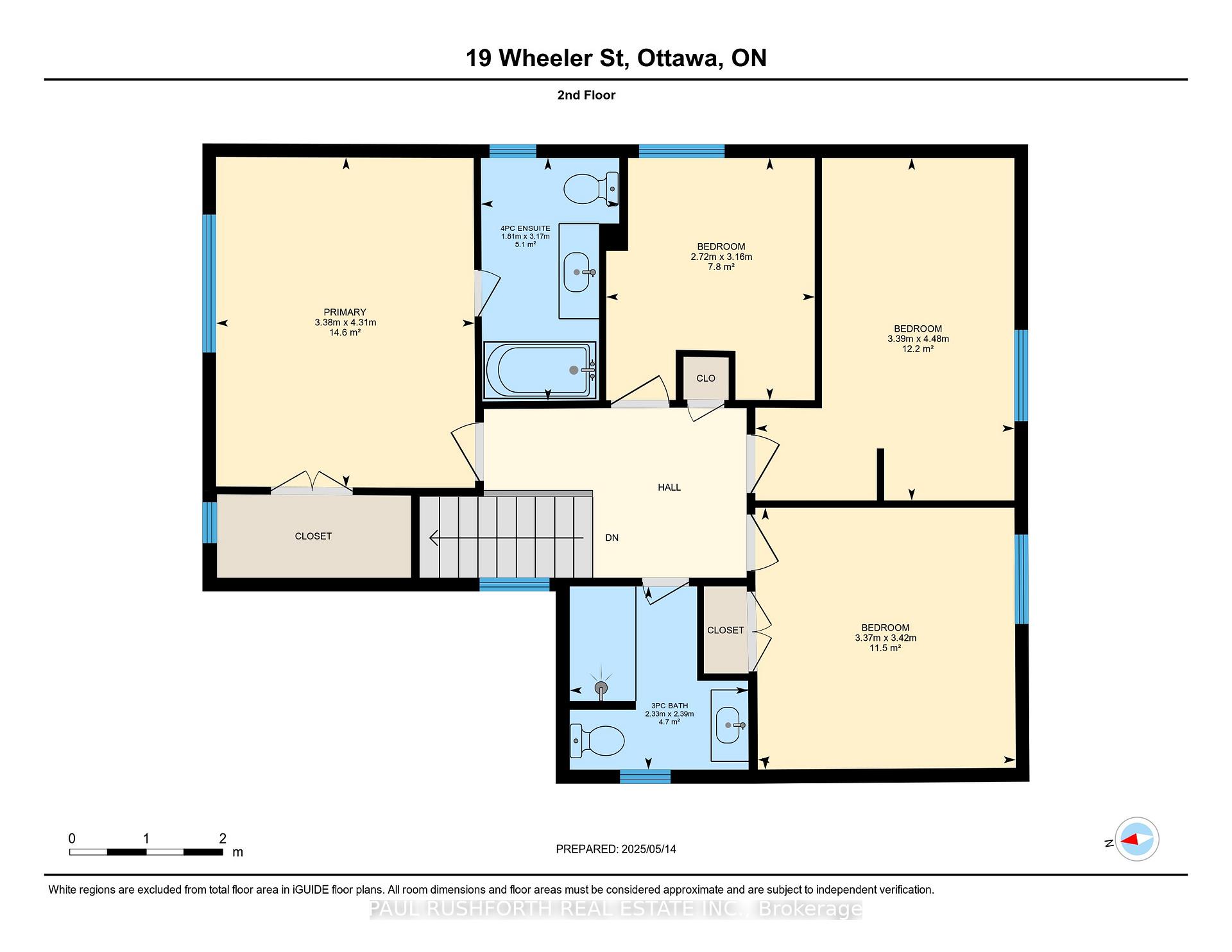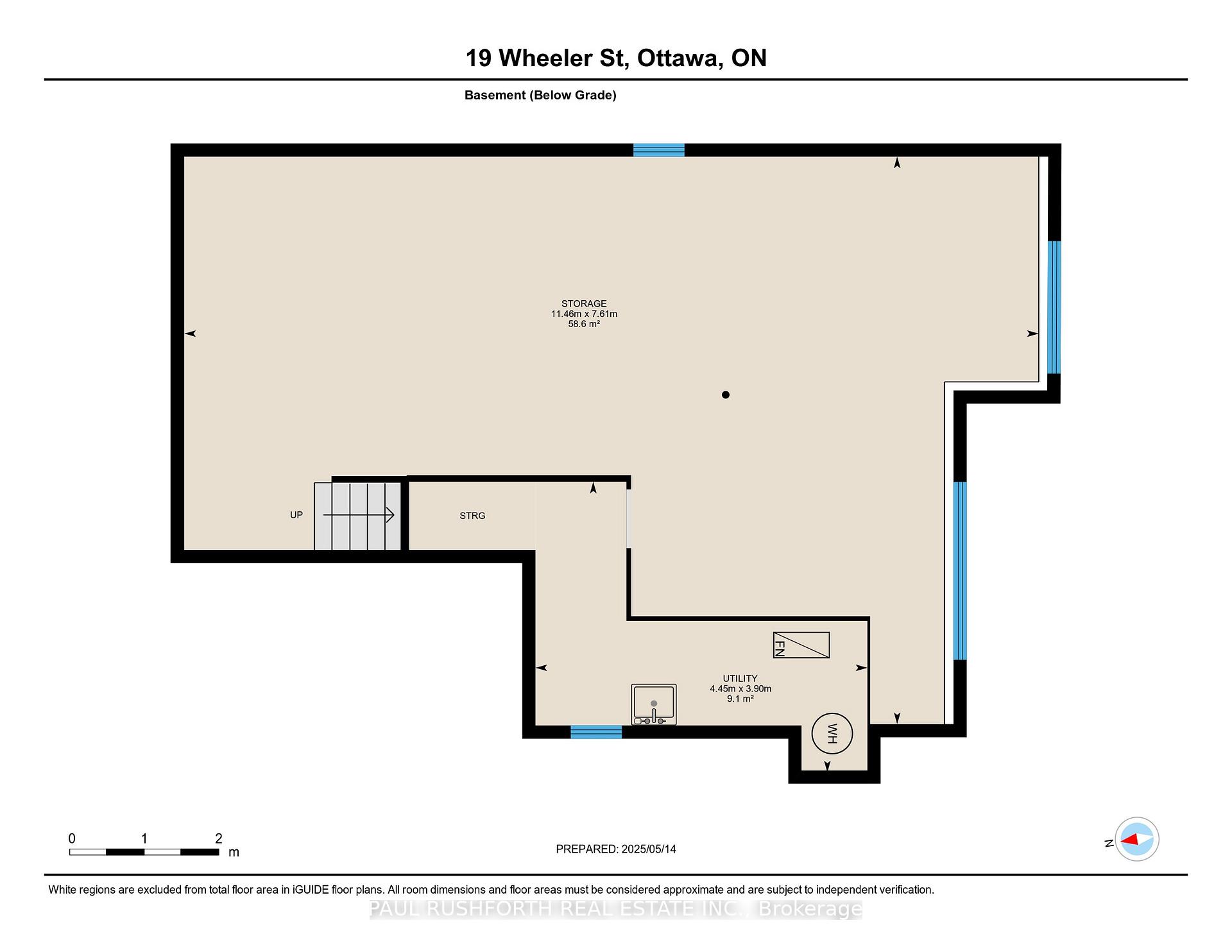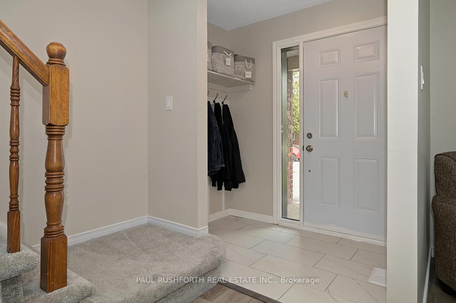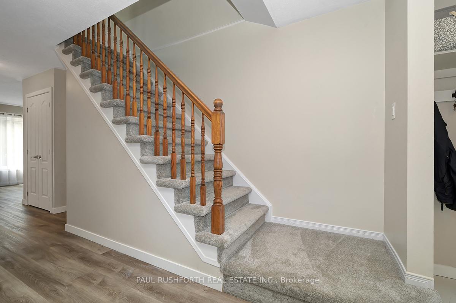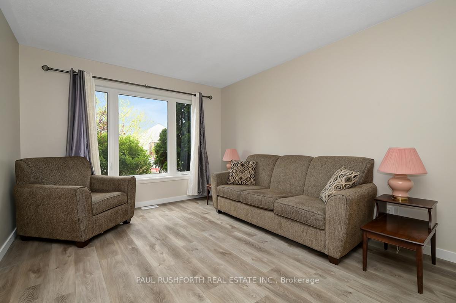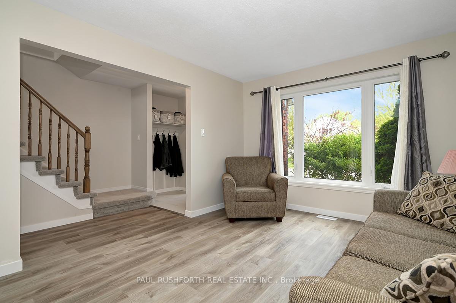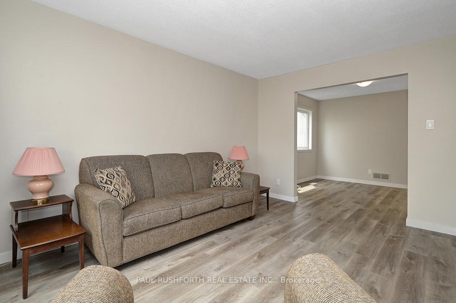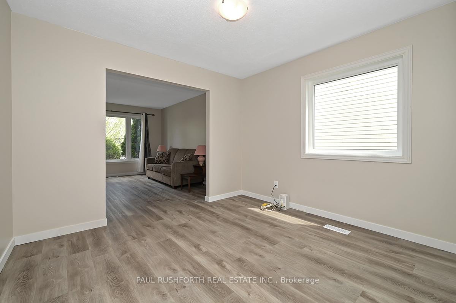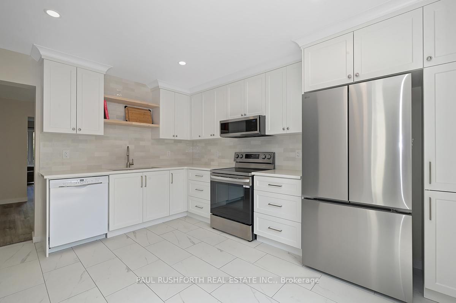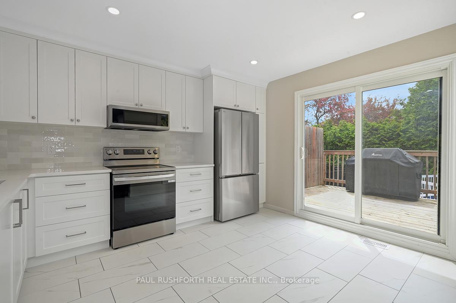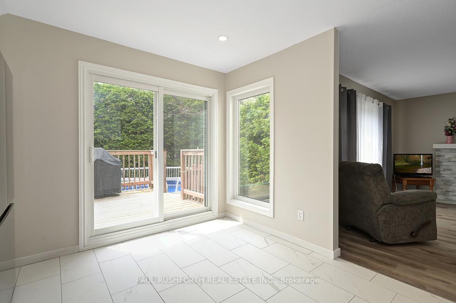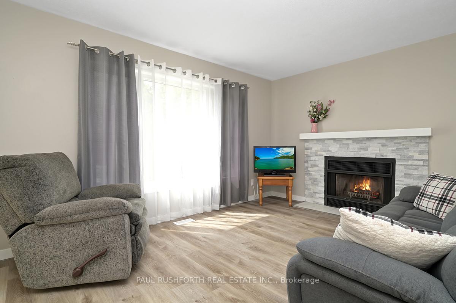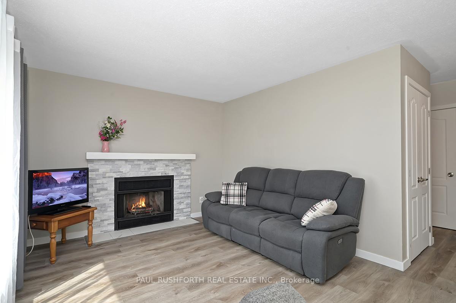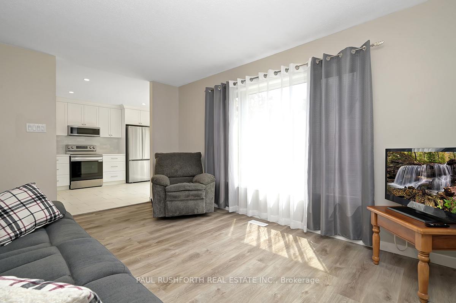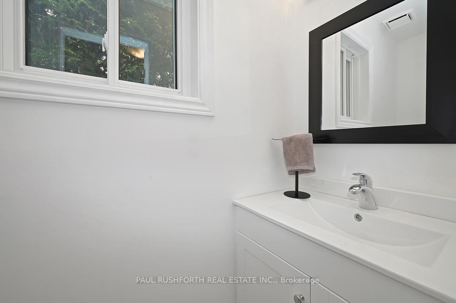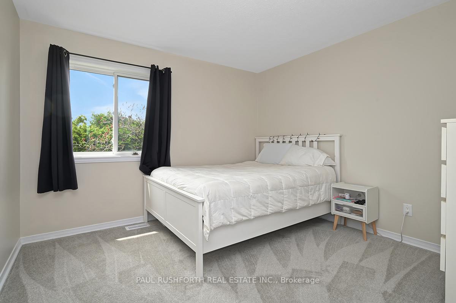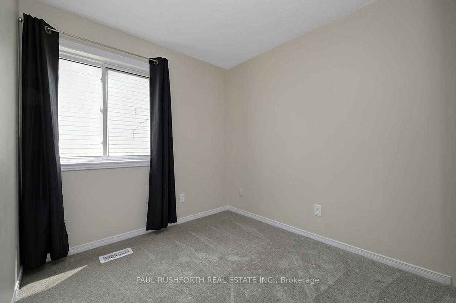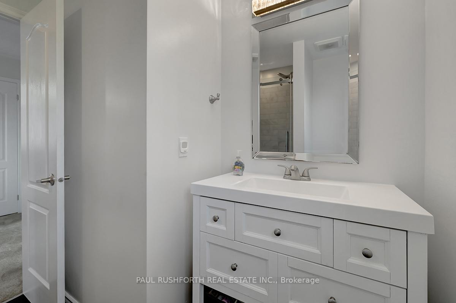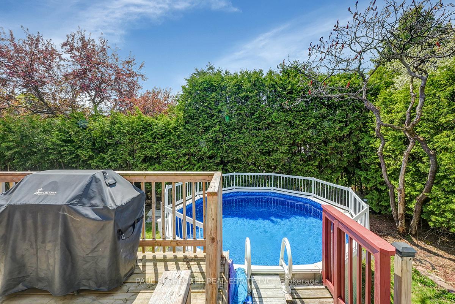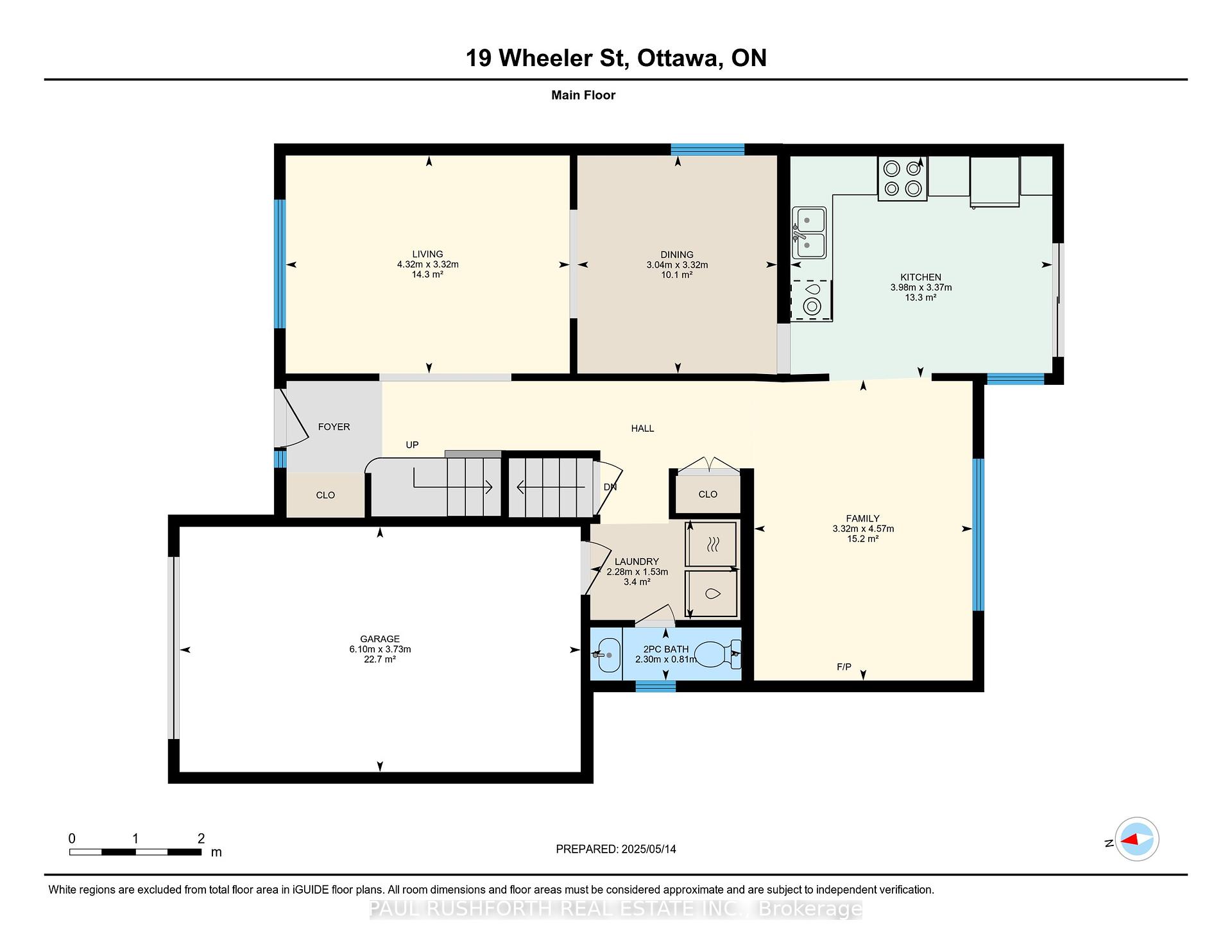$739,900
Available - For Sale
Listing ID: X12151513
19 Wheeler Stre , Barrhaven, K2J 3B8, Ottawa
| Fabulous four bed home on a quiet, mature street featuring a super private back yard with heated pool and large deck. This home has been completely renovated with a fantastic new kitchen with quartz counters, stainless appliances and tiled floor. The main floor offers a classic layout with formal living room, convenient laundry, separate dining room and a main floor family room with wood burning fireplace. The second floor offers 4 bedrooms with a spacious primary that offers a brand new four piece ensuite and a walk-in closet. With new flooring throughout, a new kitchen, new bathrooms, freshly painted and most major components already done there is nothing to do but move in. Kitchen, bathrooms, flooring, furnace and AC, front and garage door, pool heater, fence, driveway and interlock all done in 2024. All windows have been replaced over the last several years. |
| Price | $739,900 |
| Taxes: | $4389.53 |
| Assessment Year: | 2024 |
| Occupancy: | Owner |
| Address: | 19 Wheeler Stre , Barrhaven, K2J 3B8, Ottawa |
| Directions/Cross Streets: | Kennevale Dr and Cedarview Dr. |
| Rooms: | 8 |
| Bedrooms: | 4 |
| Bedrooms +: | 0 |
| Family Room: | T |
| Basement: | Full, Unfinished |
| Level/Floor | Room | Length(ft) | Width(ft) | Descriptions | |
| Room 1 | Main | Bathroom | 2.66 | 7.54 | 2 Pc Bath |
| Room 2 | Main | Dining Ro | 10.89 | 9.97 | |
| Room 3 | Main | Family Ro | 14.99 | 10.89 | |
| Room 4 | Main | Kitchen | 11.05 | 13.05 | |
| Room 5 | Main | Laundry | 5.02 | 7.48 | |
| Room 6 | Main | Living Ro | 10.89 | 14.17 | |
| Room 7 | Second | Bathroom | 7.84 | 7.64 | 3 Pc Bath |
| Room 8 | Second | Bathroom | 10.4 | 5.94 | 4 Pc Ensuite |
| Room 9 | Second | Bedroom 2 | 10.36 | 8.92 | |
| Room 10 | Second | Bedroom 3 | 14.69 | 11.12 | |
| Room 11 | Second | Bedroom 4 | 11.22 | 11.05 | |
| Room 12 | Second | Primary B | 14.14 | 11.09 |
| Washroom Type | No. of Pieces | Level |
| Washroom Type 1 | 2 | Main |
| Washroom Type 2 | 3 | Second |
| Washroom Type 3 | 4 | Second |
| Washroom Type 4 | 0 | |
| Washroom Type 5 | 0 |
| Total Area: | 0.00 |
| Property Type: | Detached |
| Style: | 2-Storey |
| Exterior: | Brick, Vinyl Siding |
| Garage Type: | Attached |
| Drive Parking Spaces: | 4 |
| Pool: | Above Gr |
| Approximatly Square Footage: | 1500-2000 |
| CAC Included: | N |
| Water Included: | N |
| Cabel TV Included: | N |
| Common Elements Included: | N |
| Heat Included: | N |
| Parking Included: | N |
| Condo Tax Included: | N |
| Building Insurance Included: | N |
| Fireplace/Stove: | Y |
| Heat Type: | Forced Air |
| Central Air Conditioning: | Central Air |
| Central Vac: | N |
| Laundry Level: | Syste |
| Ensuite Laundry: | F |
| Sewers: | Sewer |
$
%
Years
This calculator is for demonstration purposes only. Always consult a professional
financial advisor before making personal financial decisions.
| Although the information displayed is believed to be accurate, no warranties or representations are made of any kind. |
| PAUL RUSHFORTH REAL ESTATE INC. |
|
|

Farnaz Mahdi Zadeh
Sales Representative
Dir:
6473230311
Bus:
647-479-8477
| Virtual Tour | Book Showing | Email a Friend |
Jump To:
At a Glance:
| Type: | Freehold - Detached |
| Area: | Ottawa |
| Municipality: | Barrhaven |
| Neighbourhood: | 7703 - Barrhaven - Cedargrove/Fraserdale |
| Style: | 2-Storey |
| Tax: | $4,389.53 |
| Beds: | 4 |
| Baths: | 3 |
| Fireplace: | Y |
| Pool: | Above Gr |
Locatin Map:
Payment Calculator:

