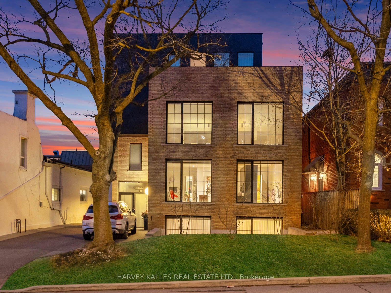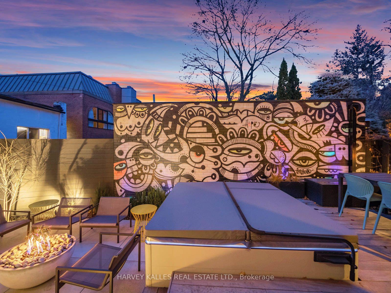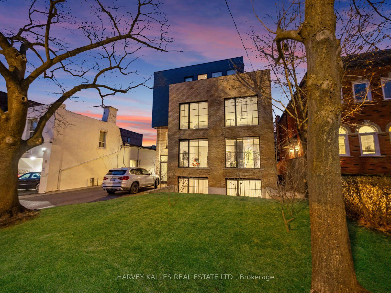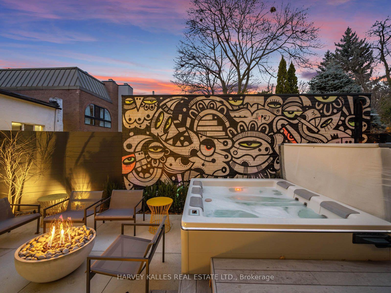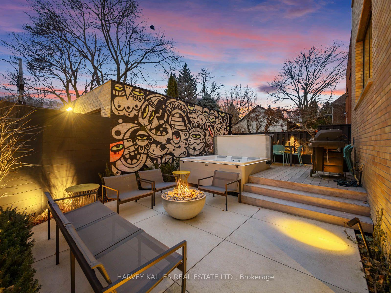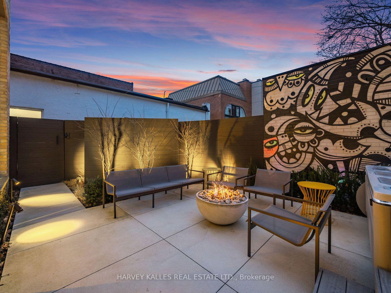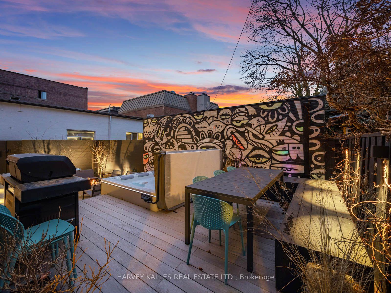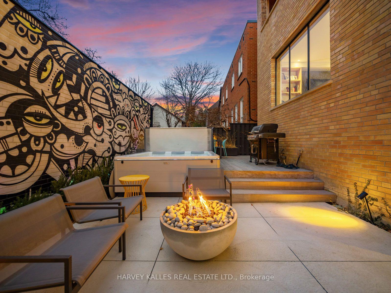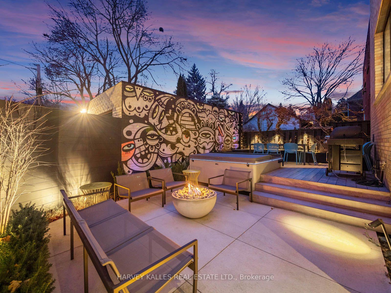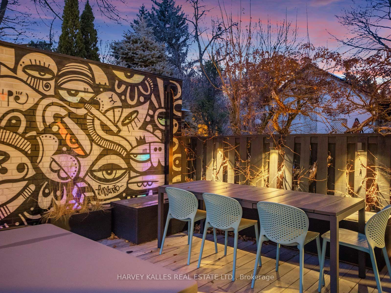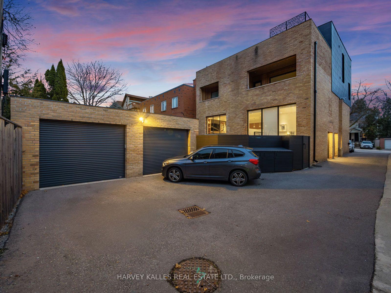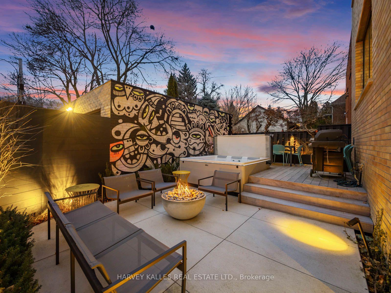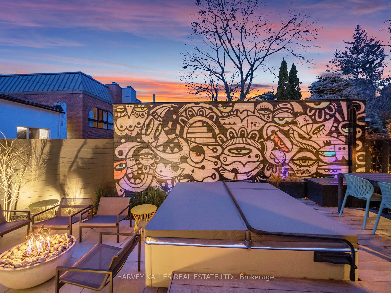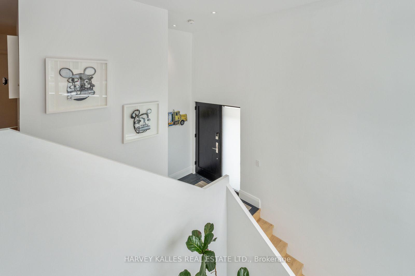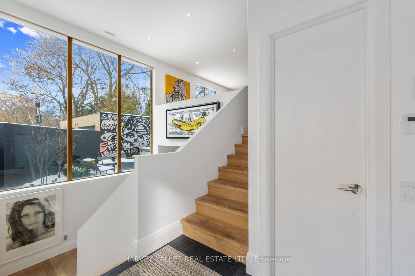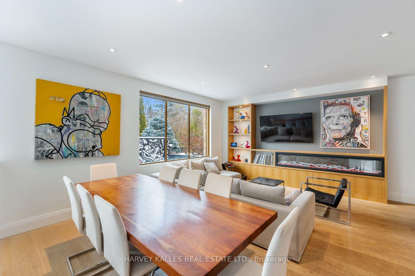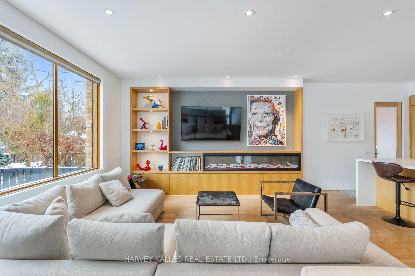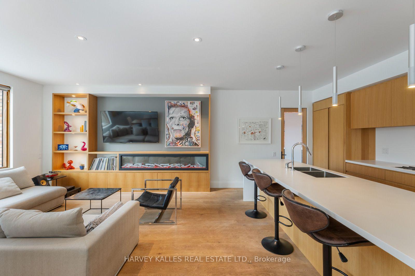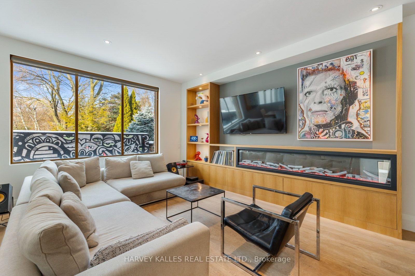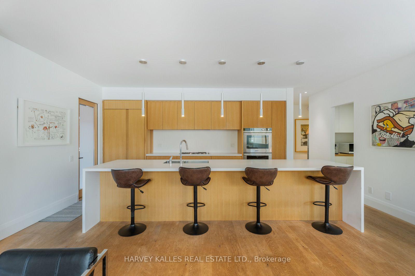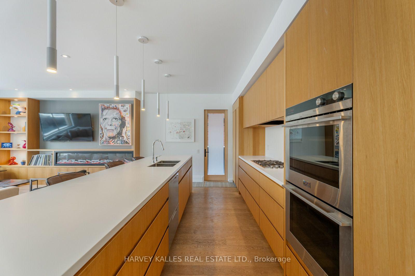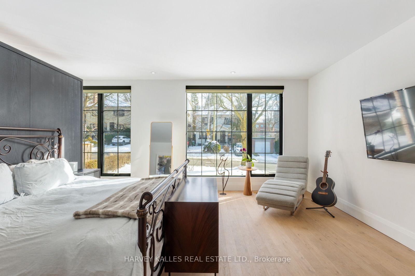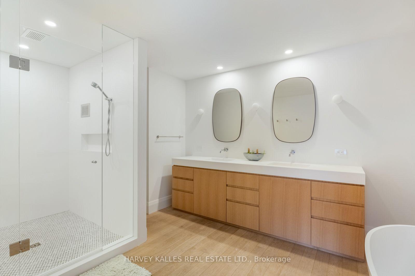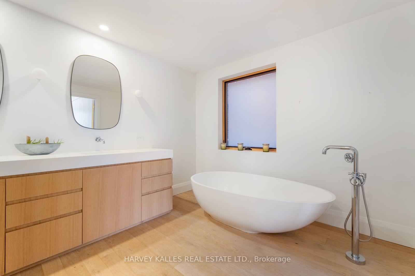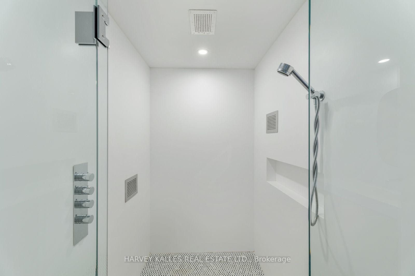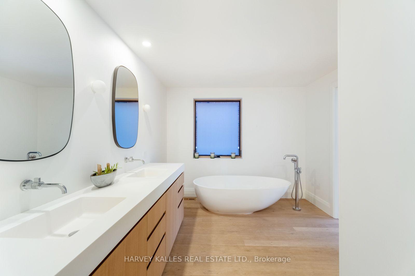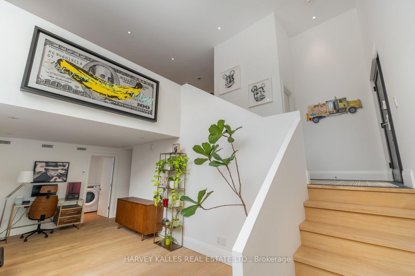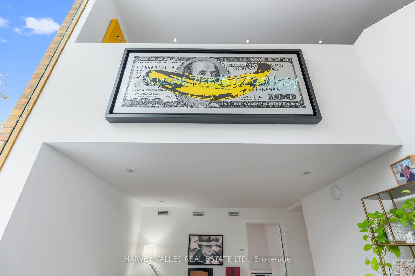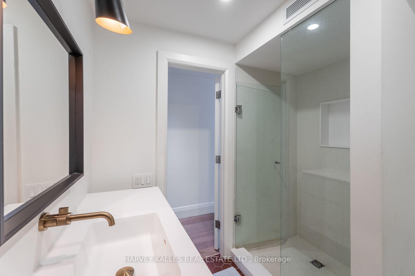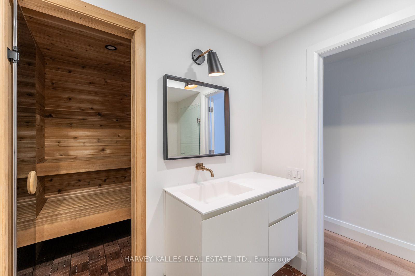$10,500
Available - For Rent
Listing ID: C12151427
34 Coulson Aven , Toronto, M4V 1Y5, Toronto
| All that's missing is you! Exceptionally rare opportunity to live in this fully FURNISHED 4-bedroom, 4-bath executive 2-story townhome (3,500 sq ft) in a boutique two residence property, located in the heart of Toronto's prestigious Forest Hill Village. This luxurious property offers 3-car Parking, a private outdoor dining patio. Hot Tub, BBQ, Home gym space in the heated detached garage (with option to convert back), indoor sauna, ensuite laundry, and large windows with automated blinds. Effortless move-in with modern furnishings & striking art pieces included, adding a stylistic urban flair throughout. Massive primary suite boats a generous closet, vanity & spa-like heated 5-pce ensuite. The sunlit main level includes an open-concept dining area, modern living room with an electric fireplace & chef-inspired kitchen with an oversized island and W/I Pantry. Added convenience with direct walkout to a private backyard oasis. Lower level with heated floors throughout, features 3 generous bedroom retreats, two 4-pce bathrooms (including an ensuite) an expansive Family/Rec space, Laundry Room and Sauna. Year-round backyard oasis complete with a breathtaking commissioned mural by world renowned Brazilian artist Elvis Mourao, titled Creative Chaos (August 2023), spray paint on brick & Bottom lit with black lights. Just steps from top schools, local shops, and all the charm of Forest Hill Village. An unparalleled lifestyle opportunity for those seeking a unique & stylish living experience in one of Toronto's most coveted neighbourhoods. |
| Price | $10,500 |
| Taxes: | $0.00 |
| Occupancy: | Owner |
| Address: | 34 Coulson Aven , Toronto, M4V 1Y5, Toronto |
| Directions/Cross Streets: | Spadina & Heath |
| Rooms: | 9 |
| Bedrooms: | 4 |
| Bedrooms +: | 0 |
| Family Room: | T |
| Basement: | None |
| Furnished: | Furn |
| Level/Floor | Room | Length(ft) | Width(ft) | Descriptions | |
| Room 1 | Upper | Living Ro | 16.01 | 18.4 | Fireplace, B/I Shelves, Large Window |
| Room 2 | Upper | Dining Ro | 16.01 | 18.4 | Open Concept, Hardwood Floor, Pot Lights |
| Room 3 | Upper | Kitchen | 9.05 | 16.01 | Centre Island, Pantry, W/O To Patio |
| Room 4 | Upper | Primary B | 23.71 | 17.29 | 5 Pc Ensuite, Large Closet, Large Window |
| Room 5 | Lower | Family Ro | 22.6 | 10.79 | Hardwood Floor, Pot Lights, Large Window |
| Room 6 | Lower | Bedroom 2 | 11.81 | 12.2 | 4 Pc Ensuite, Walk-In Closet(s), Large Window |
| Room 7 | Lower | Bedroom 3 | 10.79 | 12.2 | Hardwood Floor, Walk-In Closet(s), Large Window |
| Room 8 | Lower | Bedroom 4 | 7.31 | 9.91 | Hardwood Floor, B/I Closet |
| Room 9 | Lower | Laundry | 7.31 | 10.79 | B/I Appliances, Laundry Sink, Window |
| Washroom Type | No. of Pieces | Level |
| Washroom Type 1 | 2 | Upper |
| Washroom Type 2 | 5 | Upper |
| Washroom Type 3 | 4 | Lower |
| Washroom Type 4 | 0 | |
| Washroom Type 5 | 0 |
| Total Area: | 0.00 |
| Approximatly Age: | 0-5 |
| Property Type: | Att/Row/Townhouse |
| Style: | 2-Storey |
| Exterior: | Brick |
| Garage Type: | Detached |
| (Parking/)Drive: | Mutual |
| Drive Parking Spaces: | 2 |
| Park #1 | |
| Parking Type: | Mutual |
| Park #2 | |
| Parking Type: | Mutual |
| Pool: | None |
| Laundry Access: | Ensuite, Sink |
| Approximatly Age: | 0-5 |
| Approximatly Square Footage: | 3000-3500 |
| Property Features: | Clear View, Park |
| CAC Included: | N |
| Water Included: | N |
| Cabel TV Included: | N |
| Common Elements Included: | Y |
| Heat Included: | N |
| Parking Included: | Y |
| Condo Tax Included: | N |
| Building Insurance Included: | N |
| Fireplace/Stove: | Y |
| Heat Type: | Forced Air |
| Central Air Conditioning: | Central Air |
| Central Vac: | N |
| Laundry Level: | Syste |
| Ensuite Laundry: | F |
| Sewers: | Sewer |
| Although the information displayed is believed to be accurate, no warranties or representations are made of any kind. |
| HARVEY KALLES REAL ESTATE LTD. |
|
|

Farnaz Mahdi Zadeh
Sales Representative
Dir:
6473230311
Bus:
647-479-8477
| Book Showing | Email a Friend |
Jump To:
At a Glance:
| Type: | Freehold - Att/Row/Townhouse |
| Area: | Toronto |
| Municipality: | Toronto C03 |
| Neighbourhood: | Forest Hill South |
| Style: | 2-Storey |
| Approximate Age: | 0-5 |
| Beds: | 4 |
| Baths: | 4 |
| Fireplace: | Y |
| Pool: | None |
Locatin Map:

