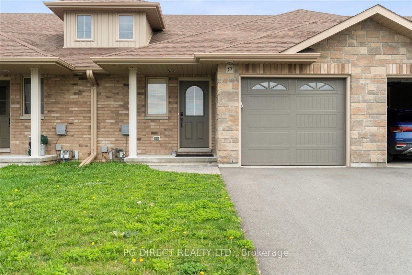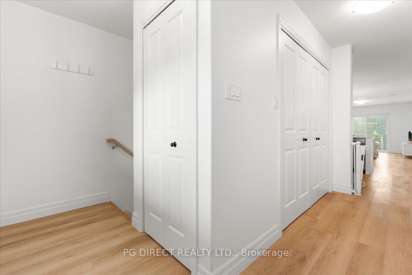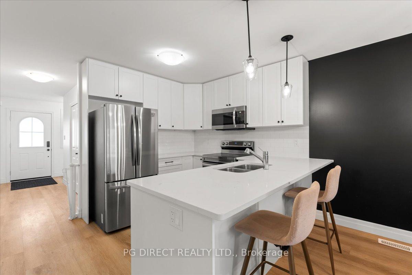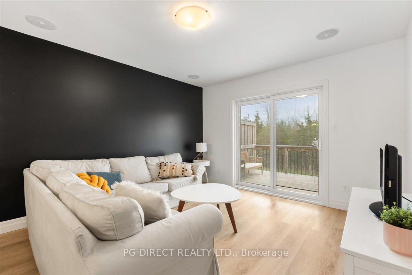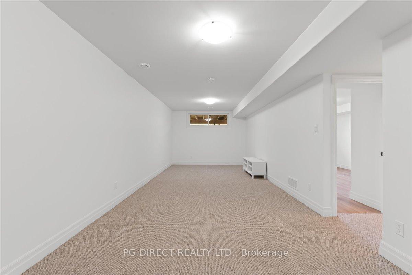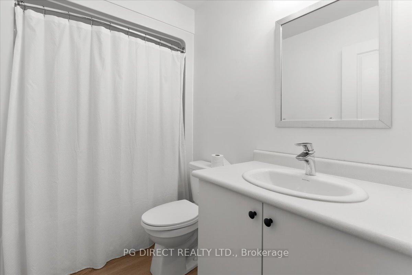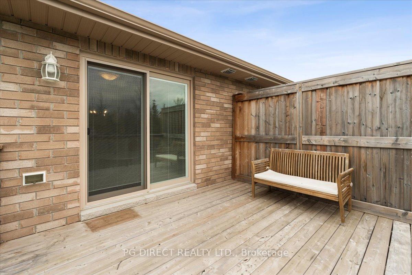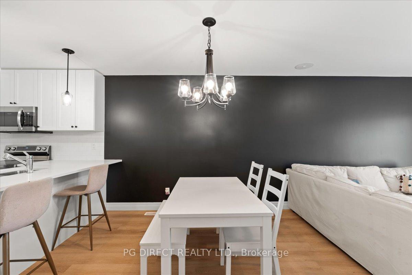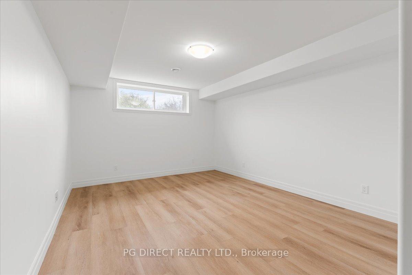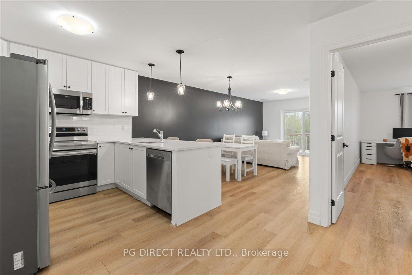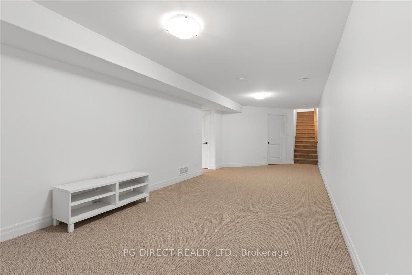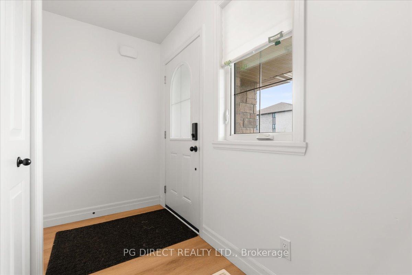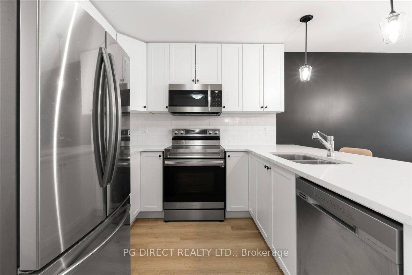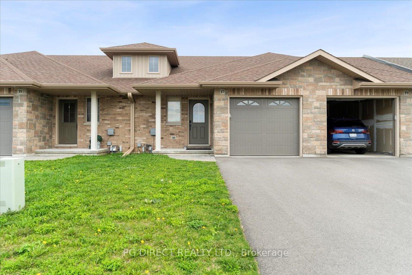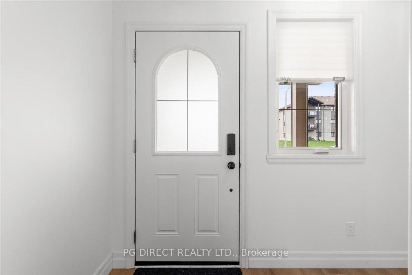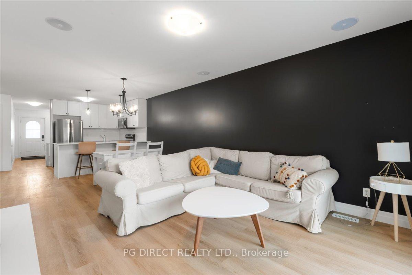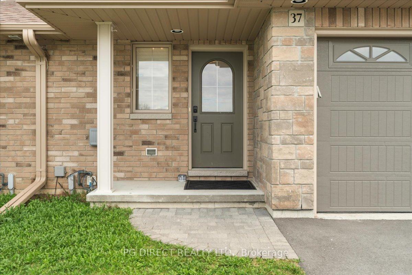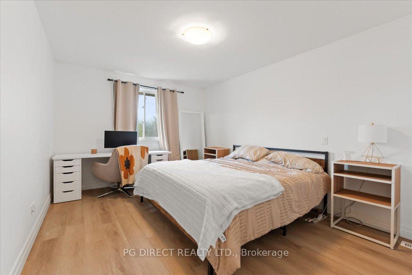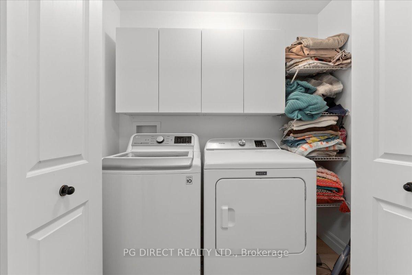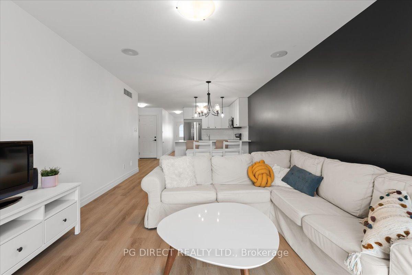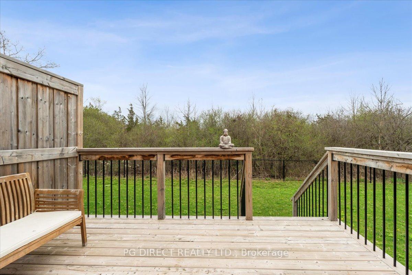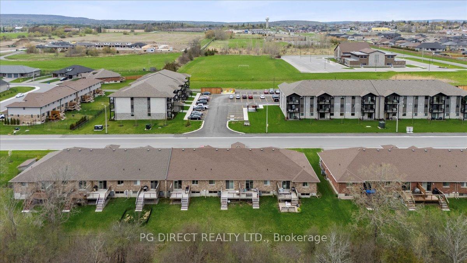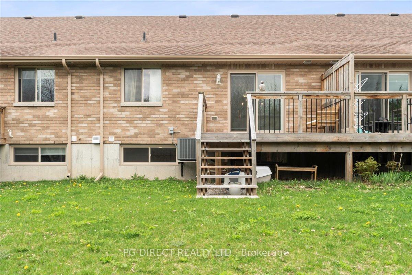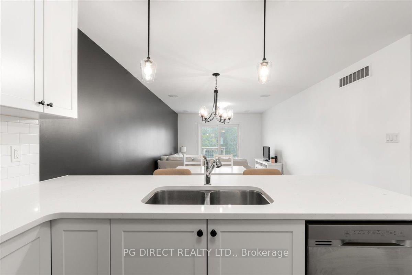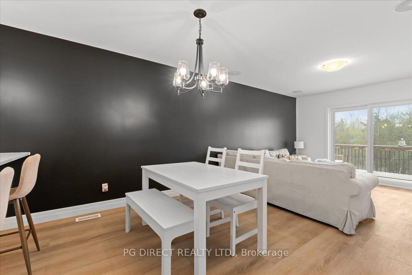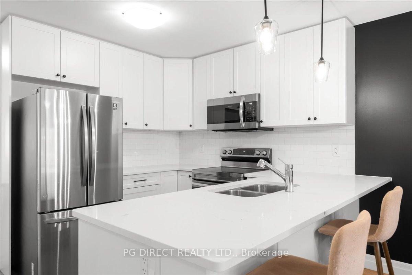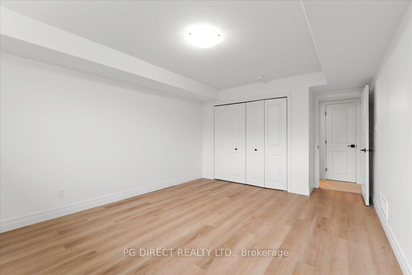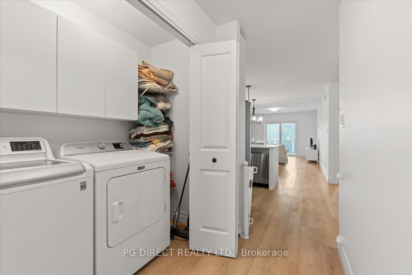$545,000
Available - For Sale
Listing ID: X12139874
37 Hillside Meadow Driv , Quinte West, K0K 1L0, Hastings
| Visit REALTOR website for additional information. Move-in ready and just 4 years old, this all-brick Ambrosia Model townhouse in Trentons desirable west end offers convenience, comfort, and style. With 850 sq ft on the main level, enjoy open-concept living with a bright living/dining area, modern kitchen, and main floor laundry. Featuring 2 bedrooms (1 up, 1 down) and 2 full baths (1 up, 1 down), the home is perfect for flexible living or guests. The finished lower level boasts a spacious recreation room, second bedroom, and full bath, plus ample storage. Walking distance to schools, shopping, and places of worship. Natural gas heat, central air, and the balance of the Tarion warranty offer peace of mind. |
| Price | $545,000 |
| Taxes: | $3157.22 |
| Assessment Year: | 2025 |
| Occupancy: | Owner |
| Address: | 37 Hillside Meadow Driv , Quinte West, K0K 1L0, Hastings |
| Acreage: | < .50 |
| Directions/Cross Streets: | 2nd Dug Hill Road to Hillside Meadow |
| Rooms: | 4 |
| Rooms +: | 4 |
| Bedrooms: | 1 |
| Bedrooms +: | 1 |
| Family Room: | T |
| Basement: | Finished |
| Level/Floor | Room | Length(ft) | Width(ft) | Descriptions | |
| Room 1 | Main | Foyer | 6.43 | 11.02 | Vinyl Floor |
| Room 2 | Main | Kitchen | 10.82 | 11.41 | Vinyl Floor |
| Room 3 | Main | Living Ro | 19.65 | 11.94 | Vinyl Floor |
| Room 4 | Main | Bathroom | 9.91 | 4.92 | Vinyl Floor, 4 Pc Bath |
| Room 5 | Main | Bedroom | 19.22 | 10.96 | Vinyl Floor |
| Room 6 | Lower | Utility R | 20.8 | 22.76 | |
| Room 7 | Lower | Recreatio | 30.44 | 10.56 | |
| Room 8 | Lower | Bathroom | 4.92 | 8.17 | Vinyl Floor, 4 Pc Bath |
| Room 9 | Lower | Bedroom | 16.86 | 11.55 | Vinyl Floor |
| Washroom Type | No. of Pieces | Level |
| Washroom Type 1 | 4 | Main |
| Washroom Type 2 | 4 | Lower |
| Washroom Type 3 | 0 | |
| Washroom Type 4 | 0 | |
| Washroom Type 5 | 0 |
| Total Area: | 0.00 |
| Approximatly Age: | 0-5 |
| Property Type: | Att/Row/Townhouse |
| Style: | Bungalow |
| Exterior: | Brick, Stone |
| Garage Type: | Attached |
| (Parking/)Drive: | Private |
| Drive Parking Spaces: | 2 |
| Park #1 | |
| Parking Type: | Private |
| Park #2 | |
| Parking Type: | Private |
| Pool: | None |
| Approximatly Age: | 0-5 |
| Approximatly Square Footage: | 1500-2000 |
| Property Features: | Arts Centre, Campground |
| CAC Included: | N |
| Water Included: | N |
| Cabel TV Included: | N |
| Common Elements Included: | N |
| Heat Included: | N |
| Parking Included: | N |
| Condo Tax Included: | N |
| Building Insurance Included: | N |
| Fireplace/Stove: | N |
| Heat Type: | Forced Air |
| Central Air Conditioning: | Central Air |
| Central Vac: | N |
| Laundry Level: | Syste |
| Ensuite Laundry: | F |
| Elevator Lift: | False |
| Sewers: | Sewer |
| Utilities-Cable: | Y |
| Utilities-Hydro: | Y |
$
%
Years
This calculator is for demonstration purposes only. Always consult a professional
financial advisor before making personal financial decisions.
| Although the information displayed is believed to be accurate, no warranties or representations are made of any kind. |
| PG DIRECT REALTY LTD. |
|
|

Farnaz Mahdi Zadeh
Sales Representative
Dir:
6473230311
Bus:
647-479-8477
| Virtual Tour | Book Showing | Email a Friend |
Jump To:
At a Glance:
| Type: | Freehold - Att/Row/Townhouse |
| Area: | Hastings |
| Municipality: | Quinte West |
| Neighbourhood: | Murray Ward |
| Style: | Bungalow |
| Approximate Age: | 0-5 |
| Tax: | $3,157.22 |
| Beds: | 1+1 |
| Baths: | 2 |
| Fireplace: | N |
| Pool: | None |
Locatin Map:
Payment Calculator:

