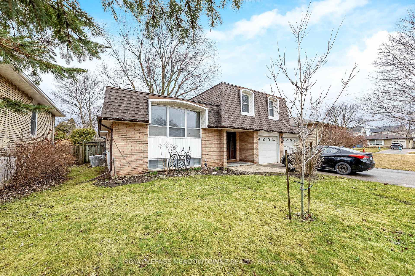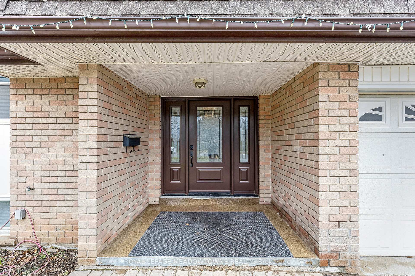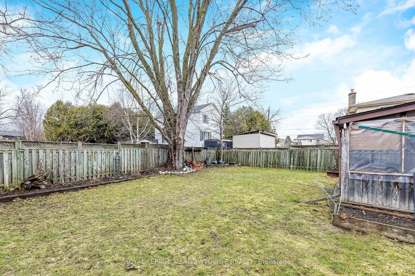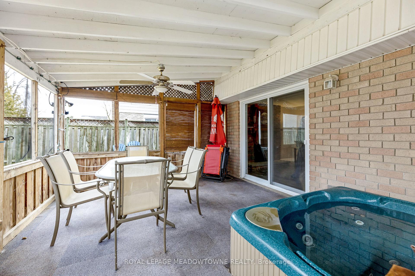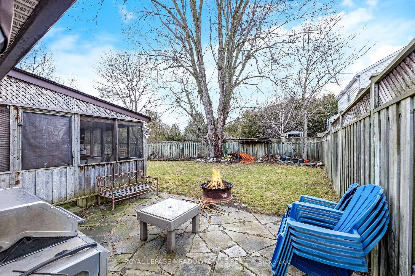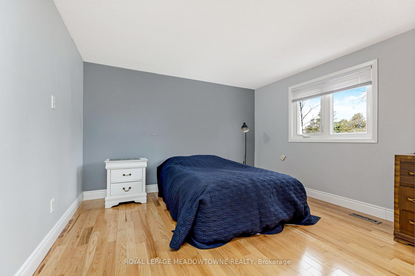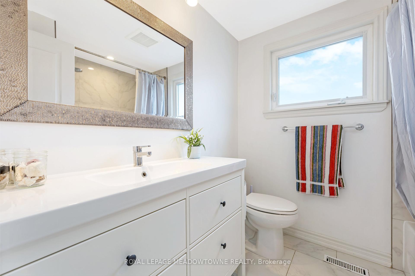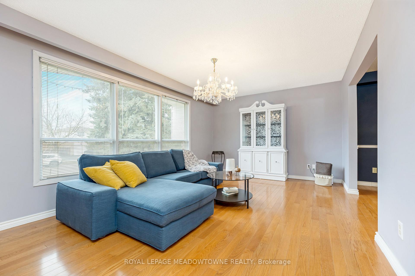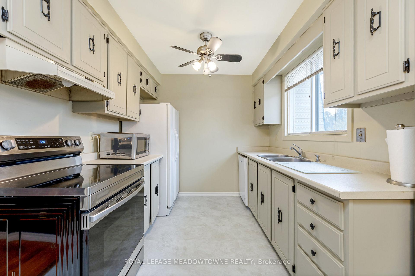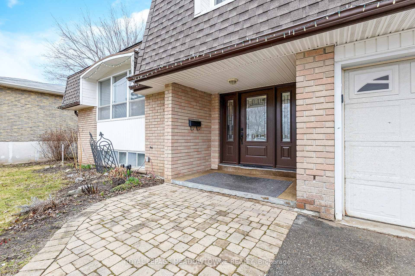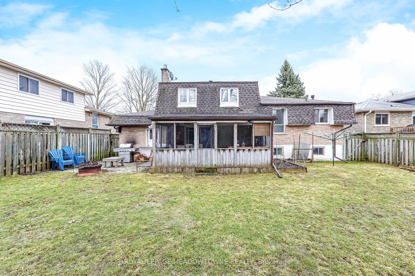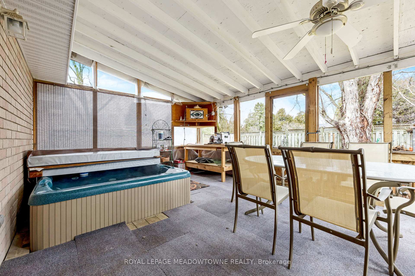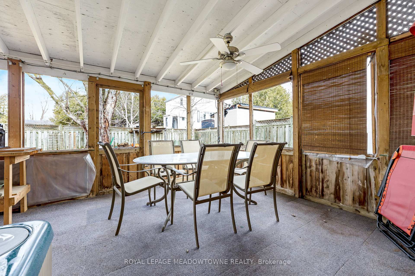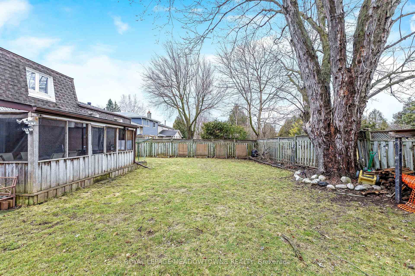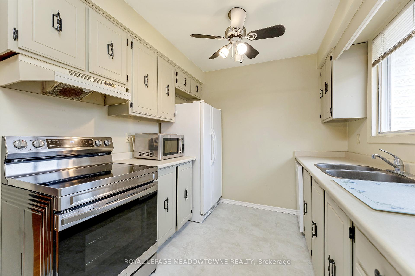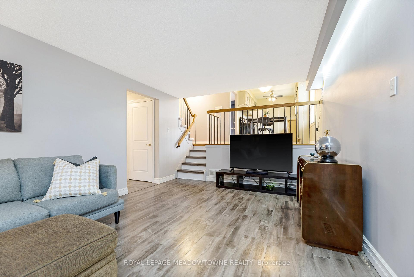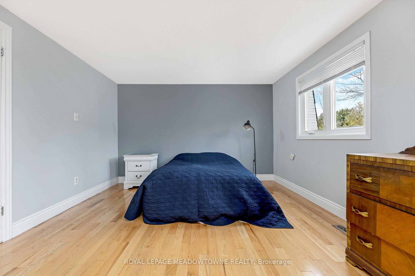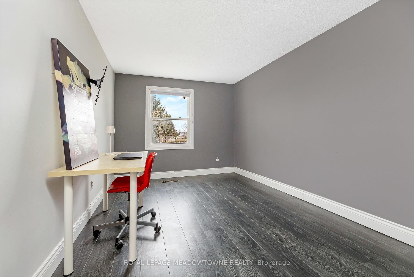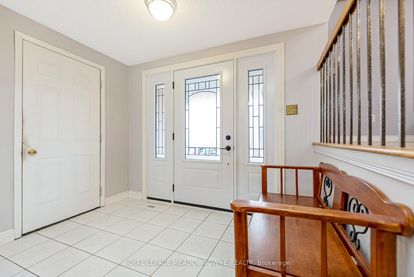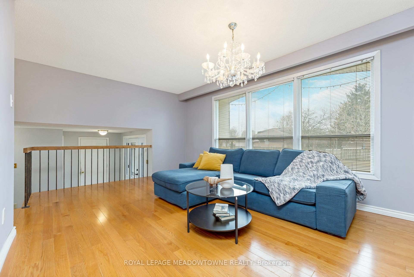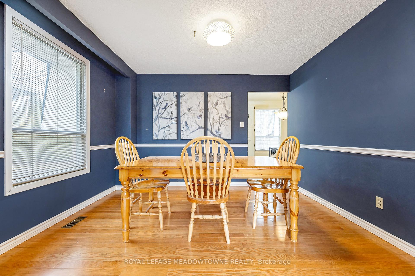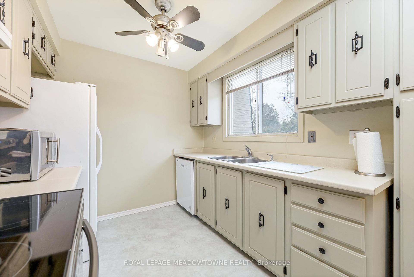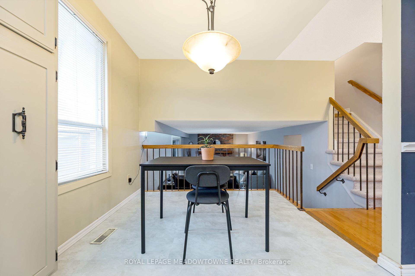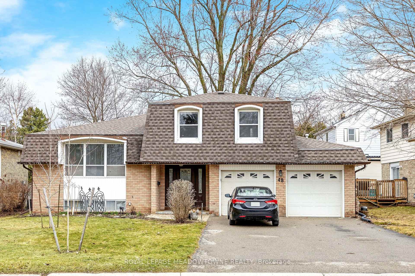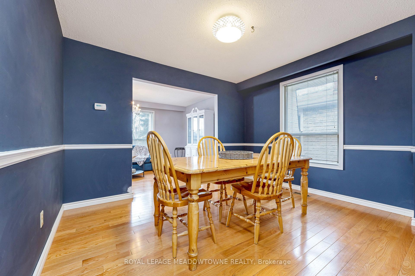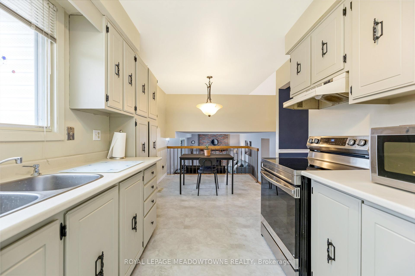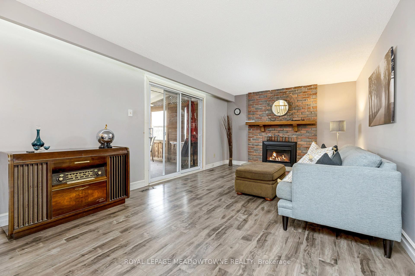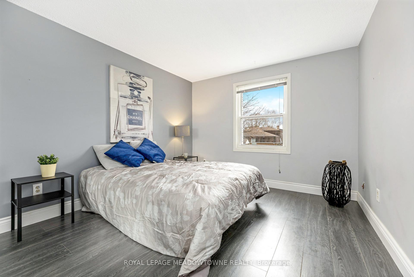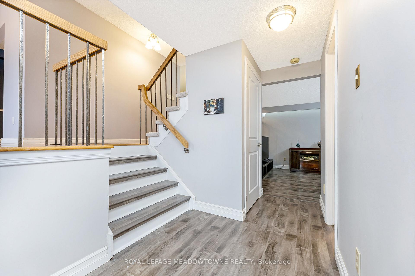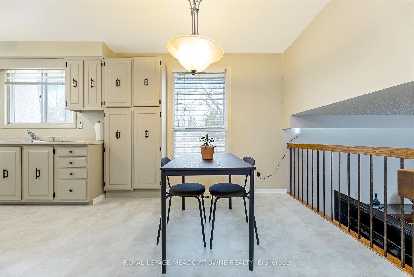$849,000
Available - For Sale
Listing ID: W12150038
48 Norman Aven , Halton Hills, L7J 2R8, Halton
| Spacious 3-bedroom side split waiting for you to add your personal touches! 1,711 above-grade square feet means lots of living space for everyone! Large living room with separate dining room is great for entertaining. Cozy up to the gas fireplace in the large family room, which leads to a 3-season outdoor space. Huge primary bedroom with hardwood floors on the upper level, along with two more good-sized bedrooms with large closets. Basement has a finished rec room with a large window for lots of natural light. The oversized garage has a man door to the backyard. No sidewalk in front means no shovelling and more room for parking! Furnace (2024), A/C (2021), Roof (2018). Hot tub and water softener being sold as-is. No survey. |
| Price | $849,000 |
| Taxes: | $4359.18 |
| Occupancy: | Owner |
| Address: | 48 Norman Aven , Halton Hills, L7J 2R8, Halton |
| Directions/Cross Streets: | Churchill Road North / Norman Avenue |
| Rooms: | 7 |
| Bedrooms: | 3 |
| Bedrooms +: | 0 |
| Family Room: | T |
| Basement: | Crawl Space, Finished |
| Level/Floor | Room | Length(ft) | Width(ft) | Descriptions | |
| Room 1 | Lower | Family Ro | 11.22 | 19.32 | Laminate, Fireplace |
| Room 2 | Main | Kitchen | 8.33 | 18.4 | Vinyl Floor |
| Room 3 | Main | Dining Ro | 11.74 | 10.14 | Hardwood Floor |
| Room 4 | Main | Living Ro | 11.22 | 18.73 | Hardwood Floor |
| Room 5 | Upper | Primary B | 11.97 | 19.68 | Laminate |
| Room 6 | Upper | Bedroom 2 | 9.15 | 12.99 | Laminate |
| Room 7 | Upper | Bedroom 3 | 9.97 | 12.99 | Laminate |
| Room 8 | Basement | Recreatio | 18.47 | 17.38 | Laminate |
| Washroom Type | No. of Pieces | Level |
| Washroom Type 1 | 2 | Main |
| Washroom Type 2 | 4 | Upper |
| Washroom Type 3 | 0 | |
| Washroom Type 4 | 0 | |
| Washroom Type 5 | 0 |
| Total Area: | 0.00 |
| Approximatly Age: | 31-50 |
| Property Type: | Detached |
| Style: | Sidesplit 3 |
| Exterior: | Brick, Shingle |
| Garage Type: | Attached |
| (Parking/)Drive: | Private Do |
| Drive Parking Spaces: | 4 |
| Park #1 | |
| Parking Type: | Private Do |
| Park #2 | |
| Parking Type: | Private Do |
| Pool: | None |
| Approximatly Age: | 31-50 |
| Approximatly Square Footage: | 1500-2000 |
| Property Features: | Fenced Yard, Library |
| CAC Included: | N |
| Water Included: | N |
| Cabel TV Included: | N |
| Common Elements Included: | N |
| Heat Included: | N |
| Parking Included: | N |
| Condo Tax Included: | N |
| Building Insurance Included: | N |
| Fireplace/Stove: | Y |
| Heat Type: | Forced Air |
| Central Air Conditioning: | Central Air |
| Central Vac: | N |
| Laundry Level: | Syste |
| Ensuite Laundry: | F |
| Sewers: | Sewer |
$
%
Years
This calculator is for demonstration purposes only. Always consult a professional
financial advisor before making personal financial decisions.
| Although the information displayed is believed to be accurate, no warranties or representations are made of any kind. |
| ROYAL LEPAGE MEADOWTOWNE REALTY |
|
|

Farnaz Mahdi Zadeh
Sales Representative
Dir:
6473230311
Bus:
647-479-8477
| Virtual Tour | Book Showing | Email a Friend |
Jump To:
At a Glance:
| Type: | Freehold - Detached |
| Area: | Halton |
| Municipality: | Halton Hills |
| Neighbourhood: | 1045 - AC Acton |
| Style: | Sidesplit 3 |
| Approximate Age: | 31-50 |
| Tax: | $4,359.18 |
| Beds: | 3 |
| Baths: | 2 |
| Fireplace: | Y |
| Pool: | None |
Locatin Map:
Payment Calculator:

