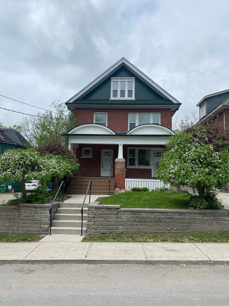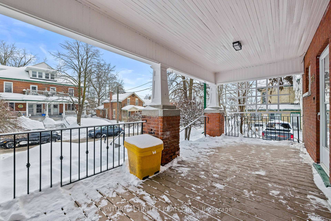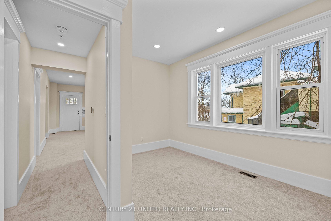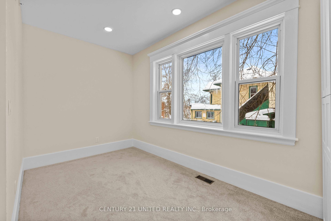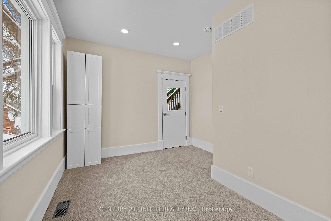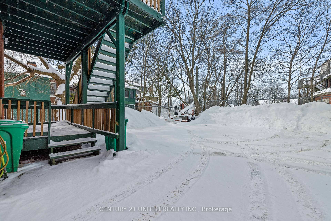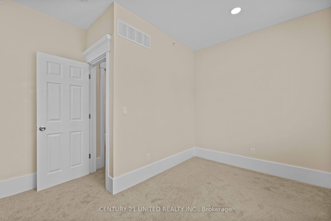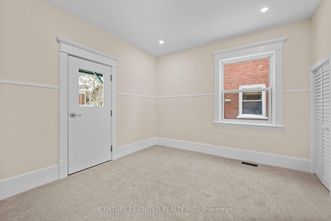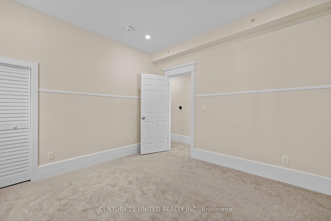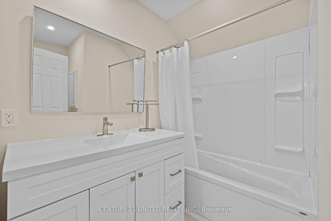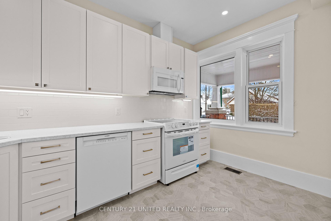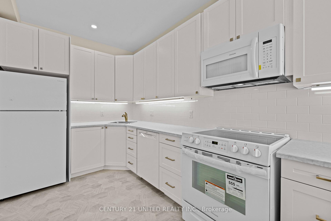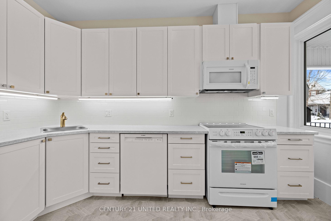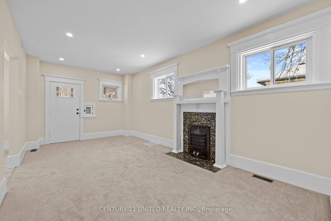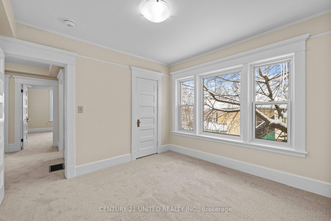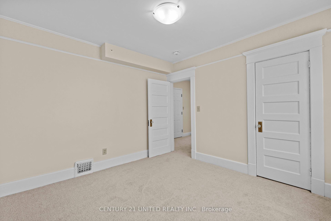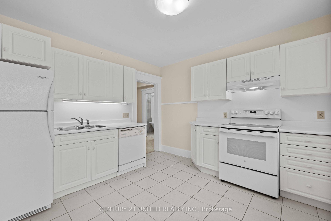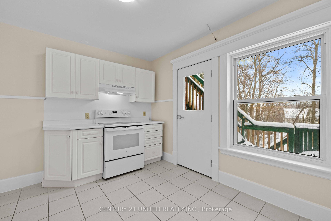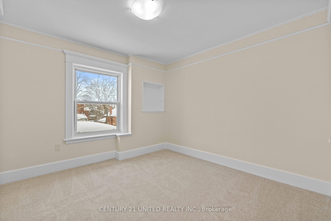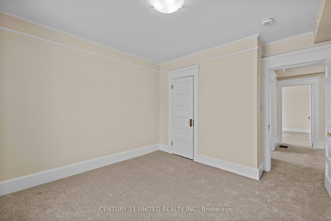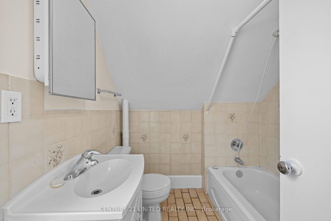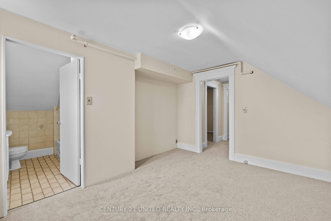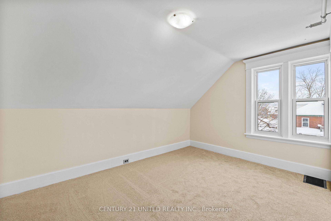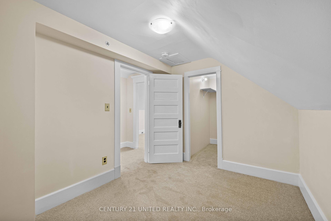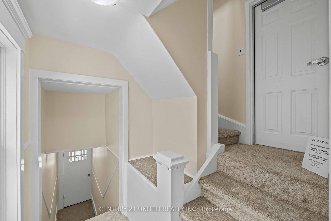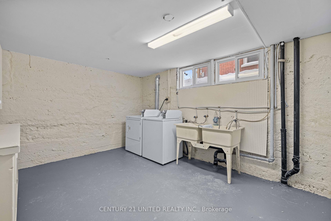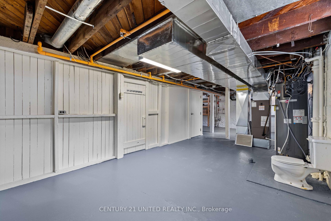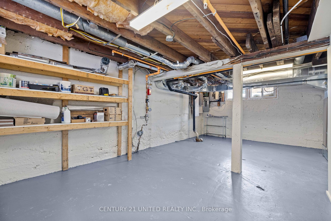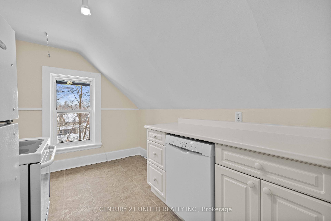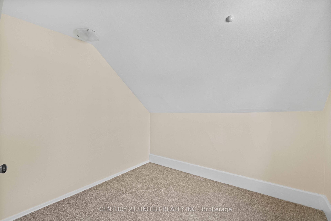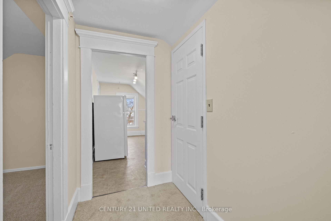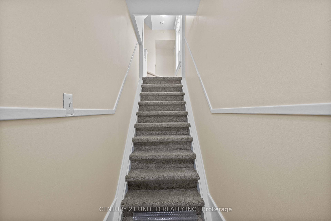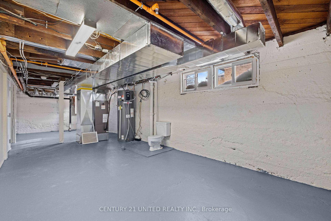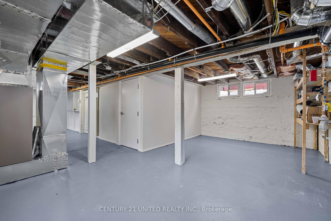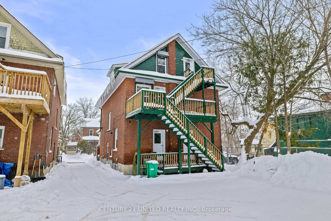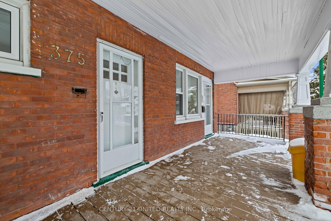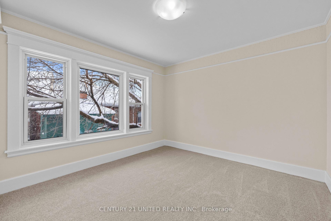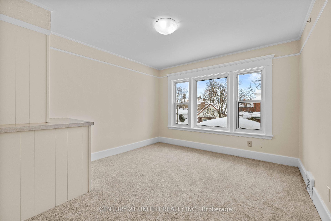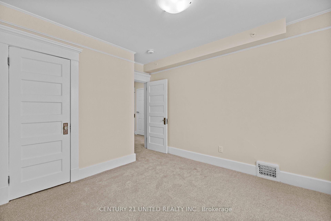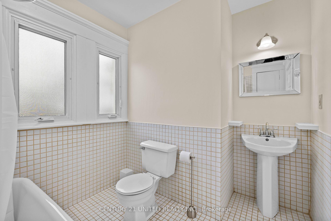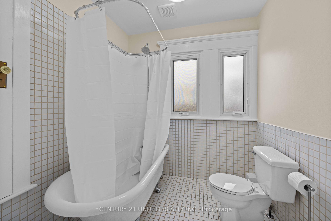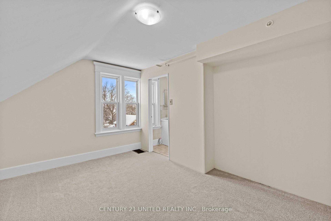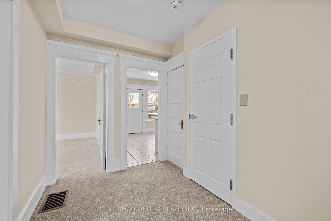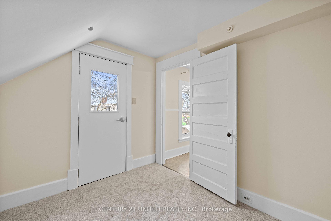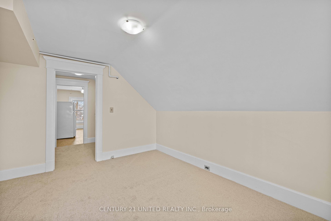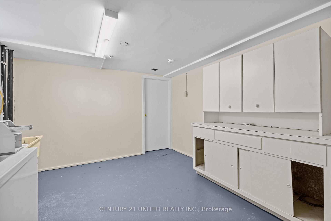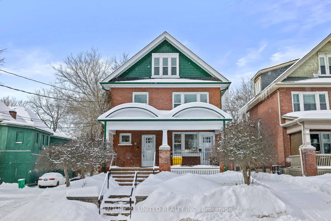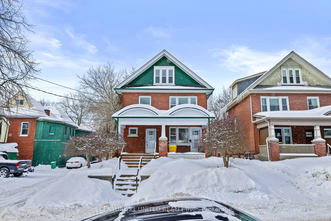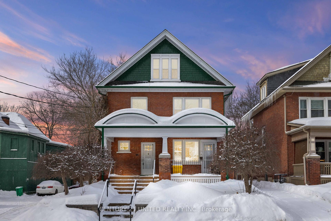$959,000
Available - For Sale
Listing ID: X11978420
375 Downie Stre , Peterborough Central, K9H 4J4, Peterborough
| Charming Bright Downtown, Old West End Triplex. Extensively renovated throughout. Walking distance to downtown, trails, parks and churches. Ideal owner occupied income property - all units are vacant. Set your own rent. Immediate occupancy available. Main level, 2 bedroom, totally renovated, new-flooring, doors, trim, light fixtures, paint, kitchen, bathroom, appliances. 2nd level unit -extensively renovated- new flooring, paint. Access to back deck. 3rd floor- one bedroom, kitchen, living room, and den - new flooring and freshly painted. New sprinkler system & fire alarm system. New carpeting in all hallways & stairwells. All exterior doors - fire rated steel framed. Interior unit entrance doors-fire rated. (Required) New fire shutters on 2nd and 3rd floor kitchen windows. All windows updated. Fire escape off of the back of the building. New trex front porch new railing. Mutual drive to 4 parking spots. Basement - laundry room, furnace room (lots of storage) Landlord pays heat, water, sewer cost. FIREPLACE IN MAIN UNIT HAS ELECTRIC INSERT |
| Price | $959,000 |
| Taxes: | $4423.00 |
| Occupancy: | Vacant |
| Address: | 375 Downie Stre , Peterborough Central, K9H 4J4, Peterborough |
| Directions/Cross Streets: | Charlotte St |
| Rooms: | 15 |
| Bedrooms: | 5 |
| Bedrooms +: | 0 |
| Family Room: | F |
| Basement: | Full, Unfinished |
| Level/Floor | Room | Length(ft) | Width(ft) | Descriptions | |
| Room 1 | Main | Living Ro | 11.32 | 19.81 | Pot Lights, Electric Fireplace |
| Room 2 | Main | Kitchen | 7.97 | 12.73 | B/I Microwave, Modern Kitchen, B/I Dishwasher |
| Room 3 | Main | Bedroom | 13.48 | 10.99 | |
| Room 4 | Main | Bedroom 2 | 11.48 | 11.74 | |
| Room 5 | Main | Bathroom | 8.99 | 5.25 | 4 Pc Bath |
| Room 6 | Second | Living Ro | 12.73 | 11.48 | |
| Room 7 | Second | Kitchen | 11.58 | 11.05 | B/I Dishwasher, W/O To Deck |
| Room 8 | Second | Bedroom | 12.82 | 10.99 | |
| Room 9 | Second | Bedroom 2 | 12.5 | 10.99 | |
| Room 10 | Third | Kitchen | 8.13 | 13.38 | B/I Dishwasher |
| Room 11 | Third | Bedroom | 8.5 | 9.05 | |
| Room 12 | Third | Den | 11.48 | 8.72 |
| Washroom Type | No. of Pieces | Level |
| Washroom Type 1 | 4 | Main |
| Washroom Type 2 | 4 | Second |
| Washroom Type 3 | 3 | Third |
| Washroom Type 4 | 0 | |
| Washroom Type 5 | 0 |
| Total Area: | 0.00 |
| Approximatly Age: | 100+ |
| Property Type: | Triplex |
| Style: | 2 1/2 Storey |
| Exterior: | Brick |
| Garage Type: | None |
| (Parking/)Drive: | Mutual |
| Drive Parking Spaces: | 4 |
| Park #1 | |
| Parking Type: | Mutual |
| Park #2 | |
| Parking Type: | Mutual |
| Pool: | None |
| Approximatly Age: | 100+ |
| Approximatly Square Footage: | 2000-2500 |
| Property Features: | Hospital, Level |
| CAC Included: | N |
| Water Included: | N |
| Cabel TV Included: | N |
| Common Elements Included: | N |
| Heat Included: | N |
| Parking Included: | N |
| Condo Tax Included: | N |
| Building Insurance Included: | N |
| Fireplace/Stove: | Y |
| Heat Type: | Heat Pump |
| Central Air Conditioning: | Central Air |
| Central Vac: | N |
| Laundry Level: | Syste |
| Ensuite Laundry: | F |
| Sewers: | Sewer |
$
%
Years
This calculator is for demonstration purposes only. Always consult a professional
financial advisor before making personal financial decisions.
| Although the information displayed is believed to be accurate, no warranties or representations are made of any kind. |
| CENTURY 21 UNITED REALTY INC. |
|
|

Farnaz Mahdi Zadeh
Sales Representative
Dir:
6473230311
Bus:
647-479-8477
| Book Showing | Email a Friend |
Jump To:
At a Glance:
| Type: | Freehold - Triplex |
| Area: | Peterborough |
| Municipality: | Peterborough Central |
| Neighbourhood: | 3 North |
| Style: | 2 1/2 Storey |
| Approximate Age: | 100+ |
| Tax: | $4,423 |
| Beds: | 5 |
| Baths: | 3 |
| Fireplace: | Y |
| Pool: | None |
Locatin Map:
Payment Calculator:

