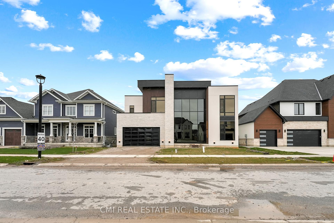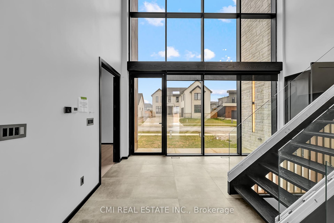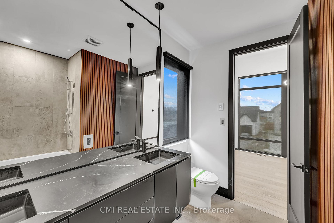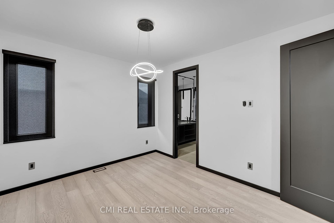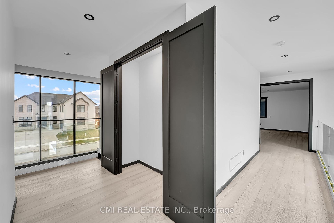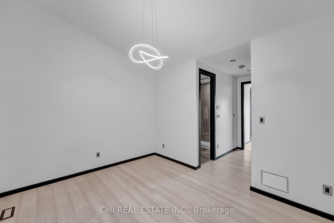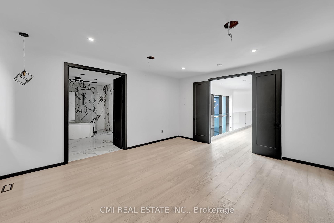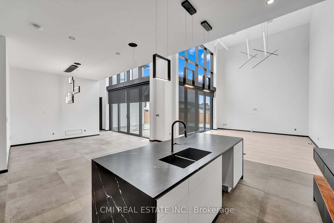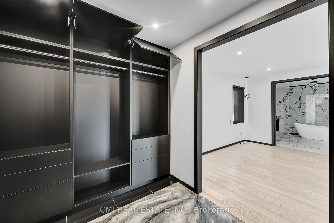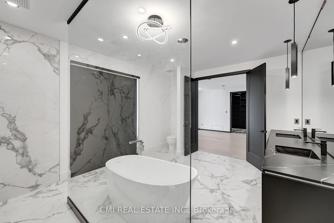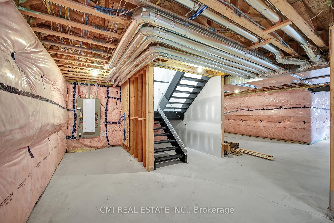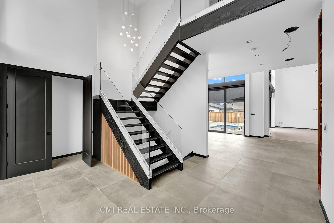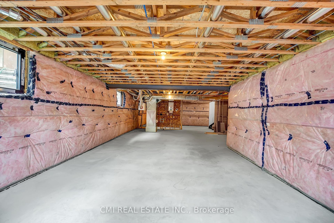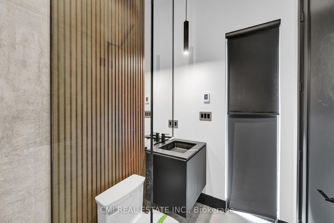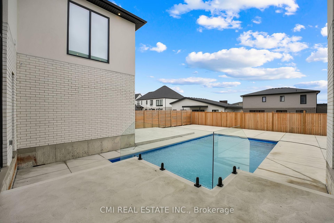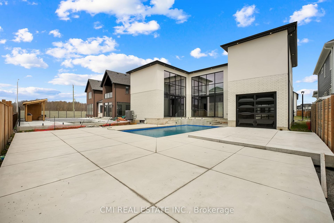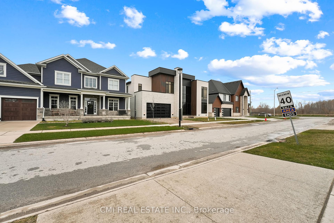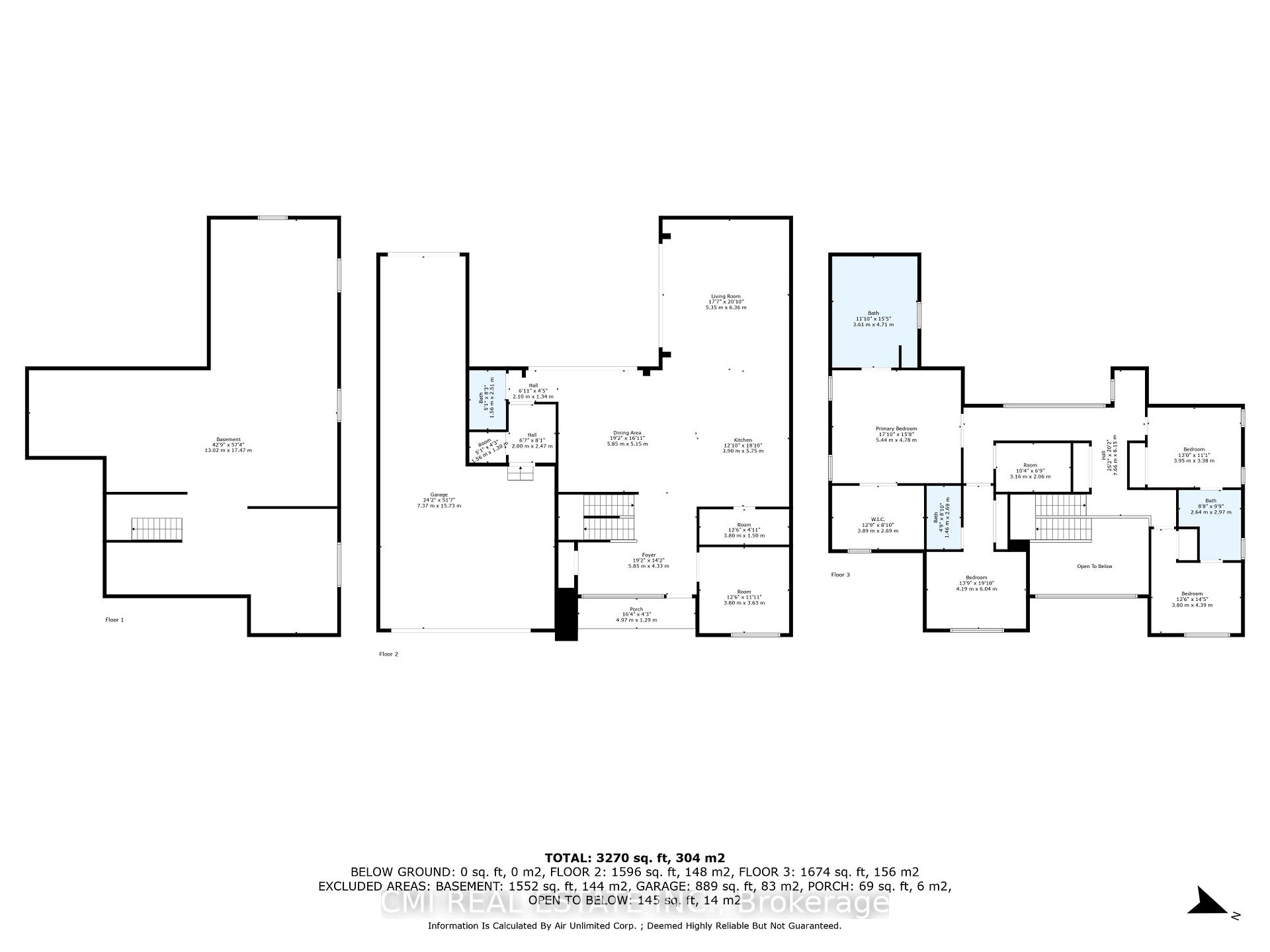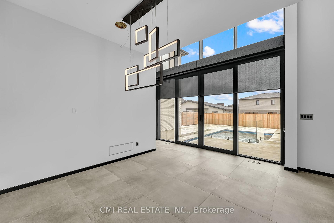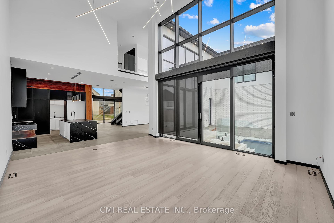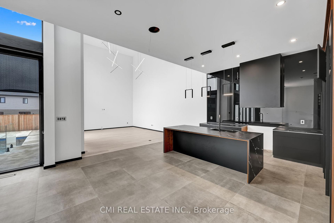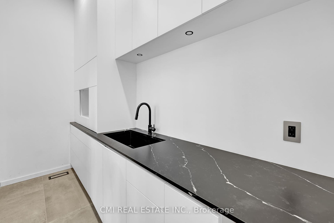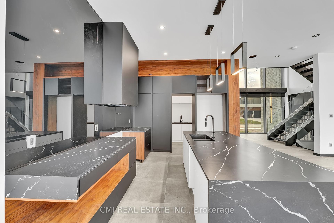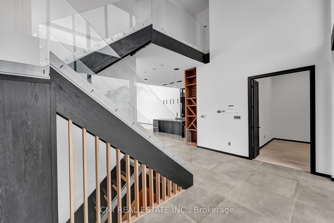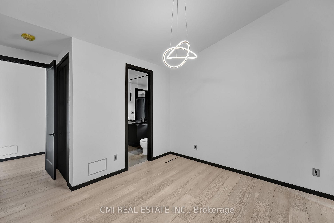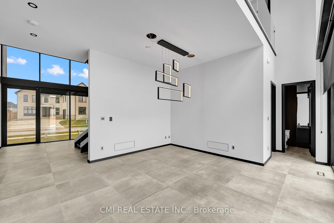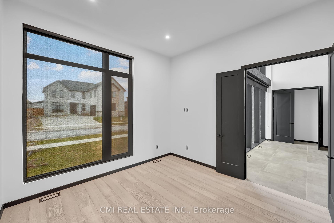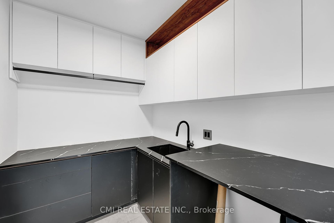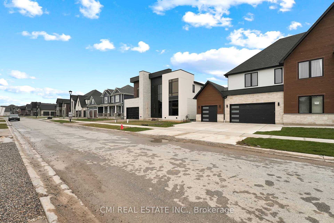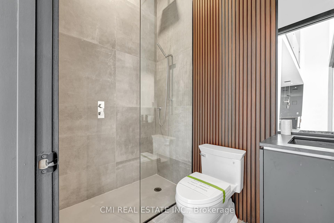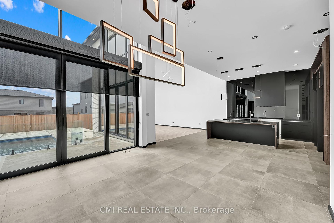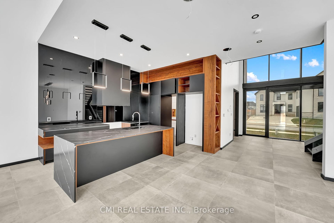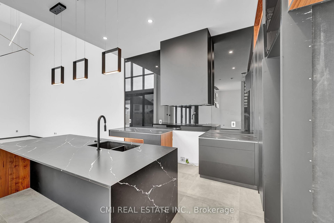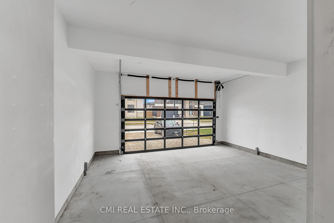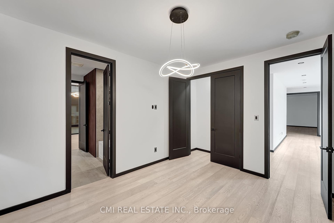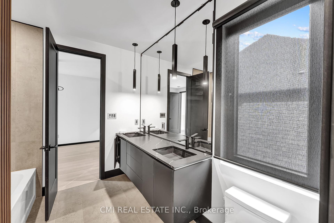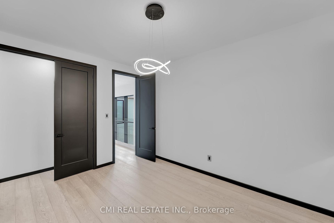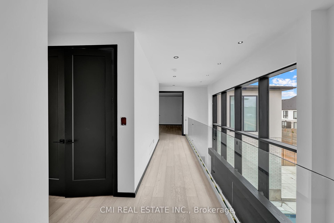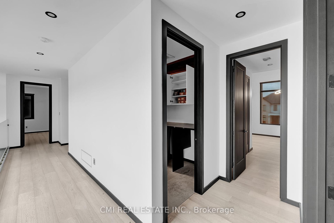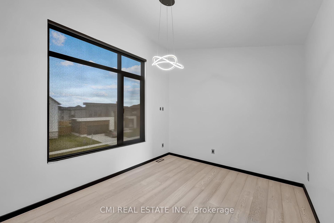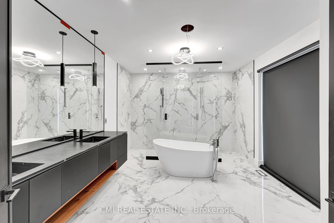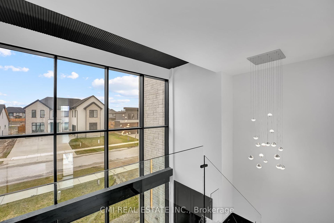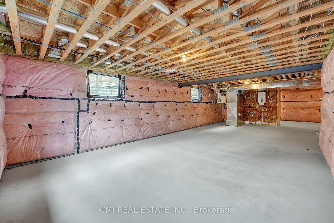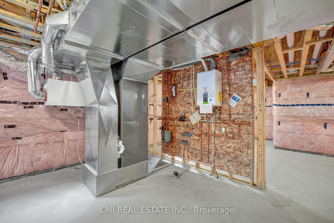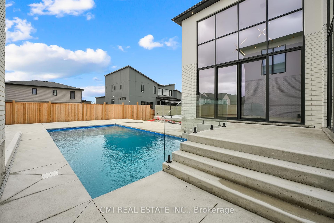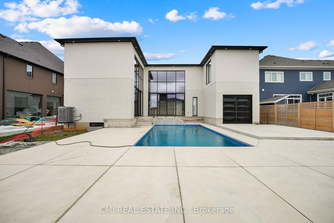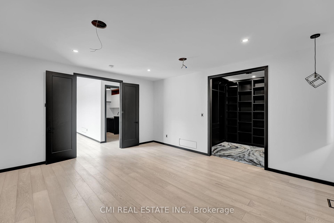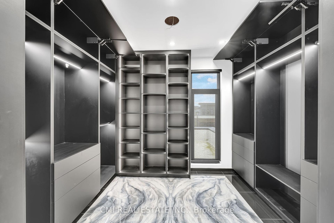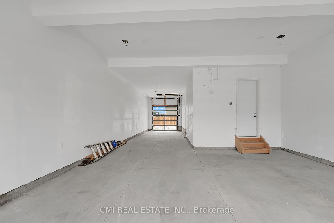$1,549,000
Available - For Sale
Listing ID: X12151236
3429 Silverleaf Chas , London South, N6P 0G7, Middlesex
| Welcome to Silverleaf Estates! Nestled in prestigious South West London, Lambeth neighborhood. Discover unparalleled luxury in breath-taking contemporary design with all the bells & whistles. $$$ spent on upgrades - NO compromises. Exceptional architecture, sophisticated finishes, & meticulous craftsmanship. Modern elegant facade & elevation presents a truly unique curb appeal. 3-car tandem garage provides ample parking w/ mudroom entry. Bright open foyer with soaring flr-to-ceiling reflective windows offering tons of natural light while preserving privacy. Walk past the main-lvl office into the open-concept layout offering over 3400sqft of living space. Formal dining space W/O to pool patio across from the Executive Chef's eat-in kitchen w/ butler's pantry upgraded w/ tall custom sleek panel cabinetry, custom counters, & breakfast island. Great room w/ vaulted ceilings, hardwood floors & flr-to-ceiling windows W/O to pool. Entertainer's backyard oasis finished w/ heated salt-water pool & concrete deck surround ideal for buyers looking to host or relax! Venture up the riser-less staircase w/ glass railings to find 4 spacious bedrooms all with ensuite privileges, 3-full resort-style baths, & an upgraded laundry room. *Hardwood flooring & 10ft cielings thru-out* Primary bedroom retreat w/ 5-pc luxurious bath & W/I closets upgraded w/ B/I organizers. Second bedroom w/ 3-pc ensuite. Last two bedrooms share 5-pc semi-ensuite. Top-of-the-line technology upgrades including smart-switches, motorized window coverings, full surround sound home system, central vac, & security system. Rare opportunity to indulge in pure luxury on a budget without compromising on sqft, comfort, or location. Conveniently located steps to top rated schools, parks, HWY 401, shopping, & much more! MUST SEE! Show with Confidence |
| Price | $1,549,000 |
| Taxes: | $12396.00 |
| Assessment Year: | 2024 |
| Occupancy: | Vacant |
| Address: | 3429 Silverleaf Chas , London South, N6P 0G7, Middlesex |
| Directions/Cross Streets: | Pack Rd/ Colonel Talbot Rd |
| Rooms: | 16 |
| Bedrooms: | 4 |
| Bedrooms +: | 0 |
| Family Room: | T |
| Basement: | Full |
| Level/Floor | Room | Length(ft) | Width(ft) | Descriptions | |
| Room 1 | Main | Foyer | 19.19 | 14.2 | Window Floor to Ceil |
| Room 2 | Main | Kitchen | 12.79 | 18.86 | Custom Counter, Centre Island |
| Room 3 | Main | Pantry | 12.46 | 4.92 | Wet Bar |
| Room 4 | Main | Dining Ro | 19.19 | 16.89 | Window Floor to Ceil, W/O To Patio, Overlooks Pool |
| Room 5 | Main | Great Roo | 17.55 | 20.86 | Vaulted Ceiling(s), Window Floor to Ceil, W/O To Pool |
| Room 6 | Main | Office | 12.46 | 11.91 | |
| Room 7 | Main | Mud Room | 6.56 | 8.1 | Access To Garage, Walk-In Closet(s), 2 Pc Bath |
| Room 8 | Second | Primary B | 17.84 | 15.68 | 5 Pc Ensuite, Walk-In Closet(s), Combined w/Sitting |
| Room 9 | Second | Bedroom 2 | 13.74 | 19.81 | 3 Pc Ensuite |
| Room 10 | Second | Laundry | 10.36 | 6.76 | Laundry Sink, B/I Shelves, B/I Vanity |
| Room 11 | Second | Bedroom 3 | 12.46 | 14.4 | 5 Pc Bath, Semi Ensuite |
| Room 12 | Second | Bedroom 4 | 12.96 | 11.09 | 5 Pc Bath, Semi Ensuite |
| Washroom Type | No. of Pieces | Level |
| Washroom Type 1 | 2 | Main |
| Washroom Type 2 | 5 | Second |
| Washroom Type 3 | 3 | Second |
| Washroom Type 4 | 0 | |
| Washroom Type 5 | 0 |
| Total Area: | 0.00 |
| Approximatly Age: | 0-5 |
| Property Type: | Detached |
| Style: | 2-Storey |
| Exterior: | Brick, Stone |
| Garage Type: | Attached |
| (Parking/)Drive: | Private Do |
| Drive Parking Spaces: | 2 |
| Park #1 | |
| Parking Type: | Private Do |
| Park #2 | |
| Parking Type: | Private Do |
| Pool: | Inground |
| Approximatly Age: | 0-5 |
| Approximatly Square Footage: | 3000-3500 |
| Property Features: | School, Park |
| CAC Included: | N |
| Water Included: | N |
| Cabel TV Included: | N |
| Common Elements Included: | N |
| Heat Included: | N |
| Parking Included: | N |
| Condo Tax Included: | N |
| Building Insurance Included: | N |
| Fireplace/Stove: | N |
| Heat Type: | Forced Air |
| Central Air Conditioning: | Central Air |
| Central Vac: | N |
| Laundry Level: | Syste |
| Ensuite Laundry: | F |
| Sewers: | Sewer |
$
%
Years
This calculator is for demonstration purposes only. Always consult a professional
financial advisor before making personal financial decisions.
| Although the information displayed is believed to be accurate, no warranties or representations are made of any kind. |
| CMI REAL ESTATE INC. |
|
|

Farnaz Mahdi Zadeh
Sales Representative
Dir:
6473230311
Bus:
647-479-8477
| Book Showing | Email a Friend |
Jump To:
At a Glance:
| Type: | Freehold - Detached |
| Area: | Middlesex |
| Municipality: | London South |
| Neighbourhood: | South V |
| Style: | 2-Storey |
| Approximate Age: | 0-5 |
| Tax: | $12,396 |
| Beds: | 4 |
| Baths: | 4 |
| Fireplace: | N |
| Pool: | Inground |
Locatin Map:
Payment Calculator:

