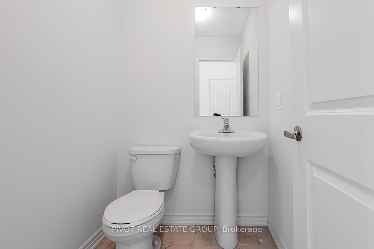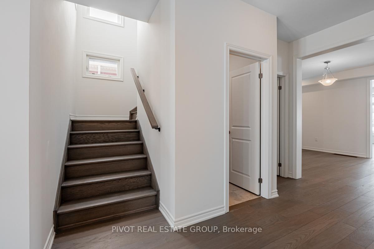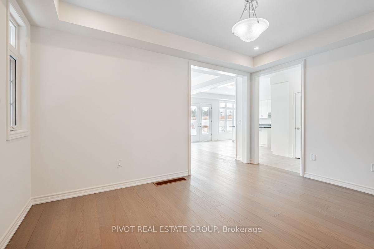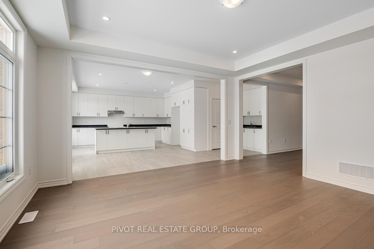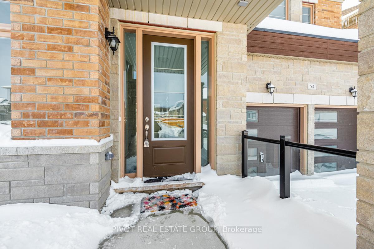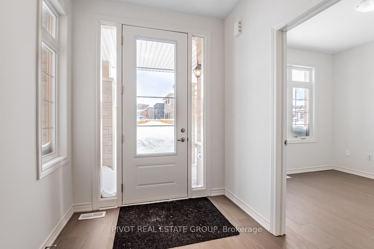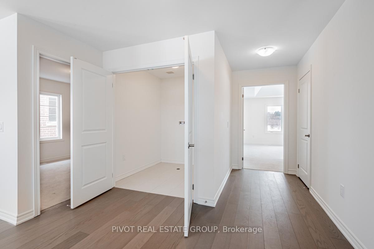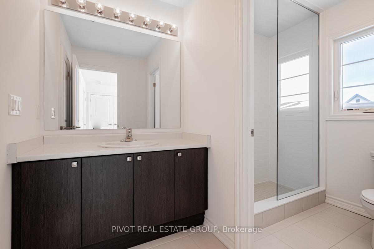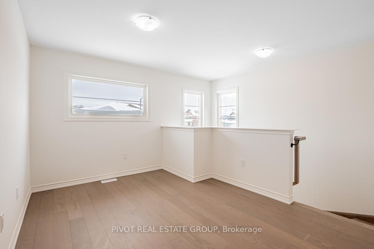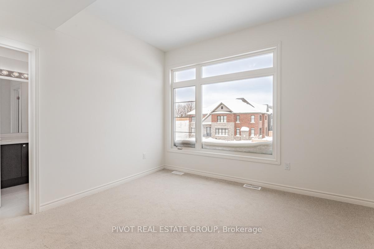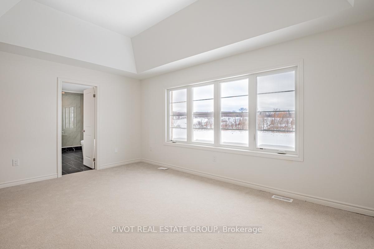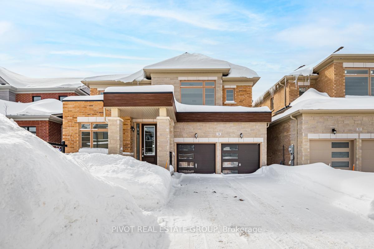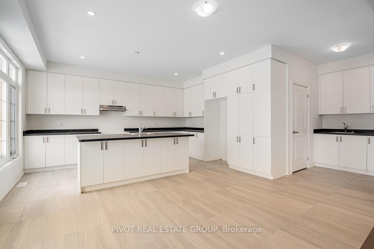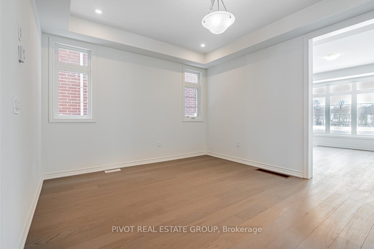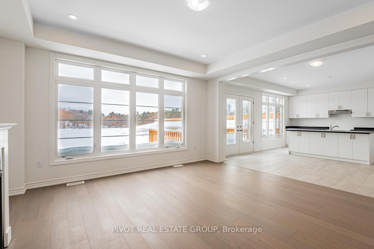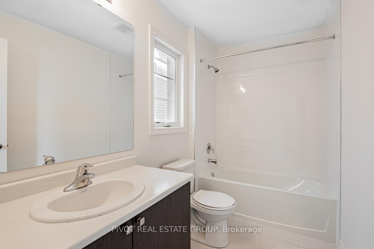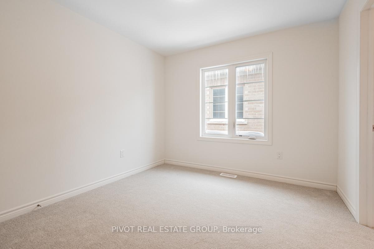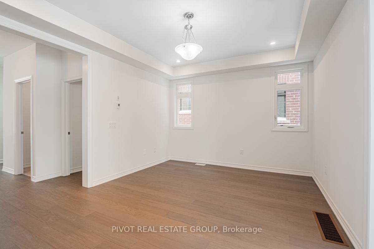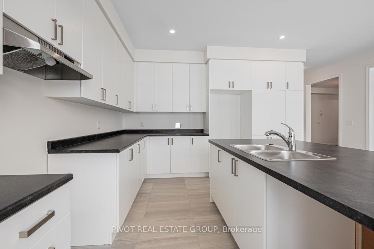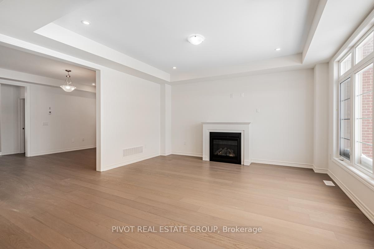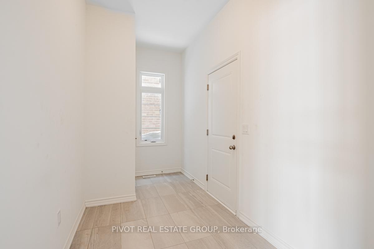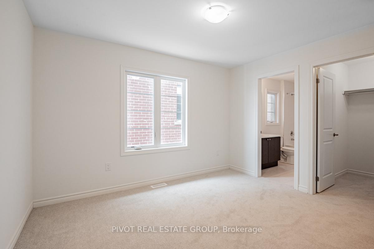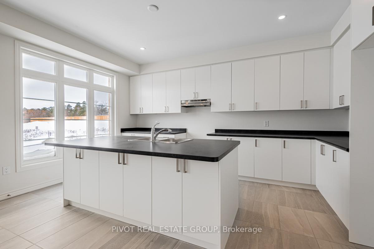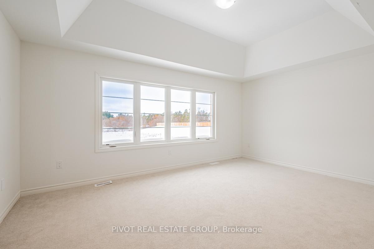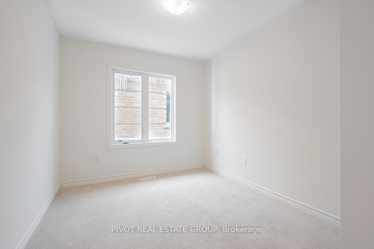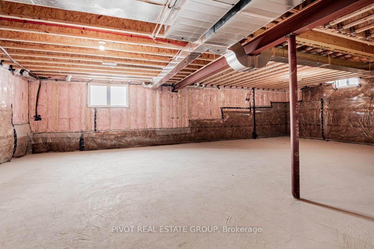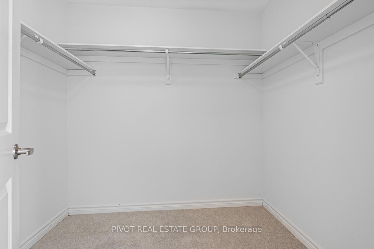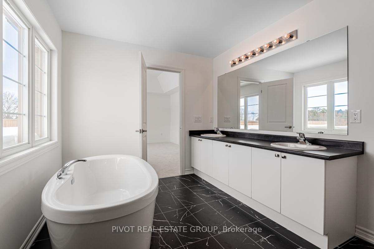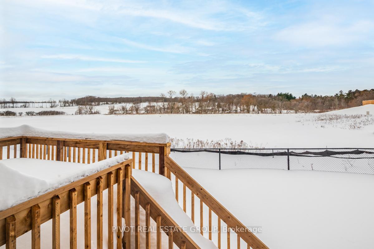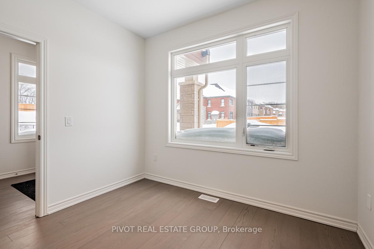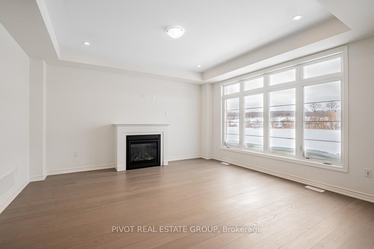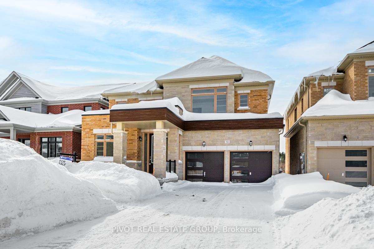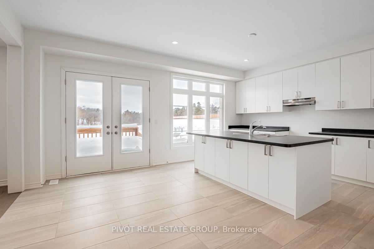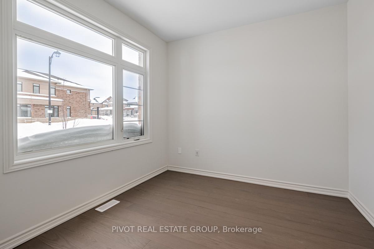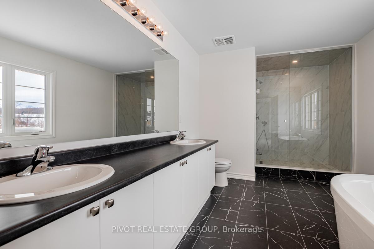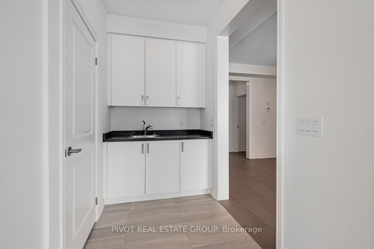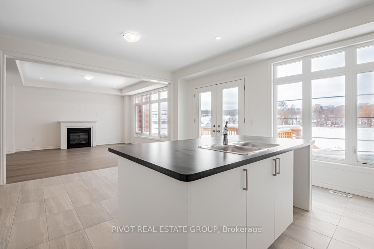$1,209,900
Available - For Sale
Listing ID: S11985889
54 Calypso Aven , Springwater, L9X 2C7, Simcoe
| Welcome to Midhurst Valley by Sundance Homes. BRAND NEW NEVER LIVED IN RAVINE LOT "The Grove" Model. Over 2,930 sq.ft. of living space. 4 on upper plus an additional office on Main w/ 3.5 Baths. Great Family Home in 1st Phase of Master Planned Community, quick access to Hwy 400, Sleek Modern Exterior finishes, 9 Ft Ceilings on Main, Open Concept, Sun filled bright Kitchen w/ extended height cabinetry including a server station with ample storage, solid surface flooring on main, upgraded spa like primary ensuite w/ a free standing soaker tub. A MUST SEE! |
| Price | $1,209,900 |
| Taxes: | $0.00 |
| Occupancy: | Vacant |
| Address: | 54 Calypso Aven , Springwater, L9X 2C7, Simcoe |
| Directions/Cross Streets: | Snow Valley Rd & Wilson Dr |
| Rooms: | 11 |
| Bedrooms: | 4 |
| Bedrooms +: | 0 |
| Family Room: | T |
| Basement: | Unfinished |
| Level/Floor | Room | Length(ft) | Width(ft) | Descriptions | |
| Room 1 | Main | Great Roo | 14.99 | 15.42 | Gas Fireplace, Coffered Ceiling(s), Large Window |
| Room 2 | Main | Kitchen | 16.2 | 8.99 | Ceramic Floor, Breakfast Bar, Pantry |
| Room 3 | Main | Breakfast | 16.2 | 9.09 | Ceramic Floor, Combined w/Kitchen |
| Room 4 | Main | Dining Ro | 14.99 | 12 | Window |
| Room 5 | Main | Office | 10 | 10 | Window |
| Room 6 | Main | Mud Room | Ceramic Floor, Closet | ||
| Room 7 | Second | Primary B | 16.99 | 12 | 5 Pc Ensuite, Soaking Tub, Walk-In Closet(s) |
| Room 8 | Second | Bedroom 2 | 10 | 10 | Semi Ensuite, Closet |
| Room 9 | Second | Bedroom 3 | 10.99 | 10.99 | Semi Ensuite, Closet |
| Room 10 | Second | Bedroom 4 | 10 | 12 | 4 Pc Ensuite, Walk-In Closet(s) |
| Room 11 | Second | Study | 8.2 | 12.69 | Window |
| Washroom Type | No. of Pieces | Level |
| Washroom Type 1 | 2 | Ground |
| Washroom Type 2 | 5 | Upper |
| Washroom Type 3 | 4 | Upper |
| Washroom Type 4 | 0 | |
| Washroom Type 5 | 0 |
| Total Area: | 0.00 |
| Approximatly Age: | New |
| Property Type: | Detached |
| Style: | 2-Storey |
| Exterior: | Brick, Stone |
| Garage Type: | Built-In |
| (Parking/)Drive: | Private |
| Drive Parking Spaces: | 2 |
| Park #1 | |
| Parking Type: | Private |
| Park #2 | |
| Parking Type: | Private |
| Pool: | None |
| Approximatly Age: | New |
| Approximatly Square Footage: | 2500-3000 |
| CAC Included: | N |
| Water Included: | N |
| Cabel TV Included: | N |
| Common Elements Included: | N |
| Heat Included: | N |
| Parking Included: | N |
| Condo Tax Included: | N |
| Building Insurance Included: | N |
| Fireplace/Stove: | Y |
| Heat Type: | Forced Air |
| Central Air Conditioning: | Central Air |
| Central Vac: | N |
| Laundry Level: | Syste |
| Ensuite Laundry: | F |
| Sewers: | Sewer |
$
%
Years
This calculator is for demonstration purposes only. Always consult a professional
financial advisor before making personal financial decisions.
| Although the information displayed is believed to be accurate, no warranties or representations are made of any kind. |
| PIVOT REAL ESTATE GROUP |
|
|

Farnaz Mahdi Zadeh
Sales Representative
Dir:
6473230311
Bus:
647-479-8477
| Virtual Tour | Book Showing | Email a Friend |
Jump To:
At a Glance:
| Type: | Freehold - Detached |
| Area: | Simcoe |
| Municipality: | Springwater |
| Neighbourhood: | Midhurst |
| Style: | 2-Storey |
| Approximate Age: | New |
| Beds: | 4 |
| Baths: | 4 |
| Fireplace: | Y |
| Pool: | None |
Locatin Map:
Payment Calculator:

