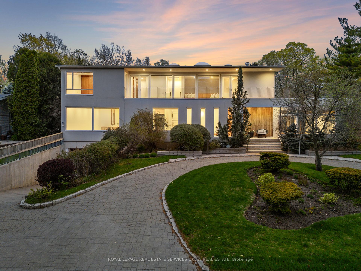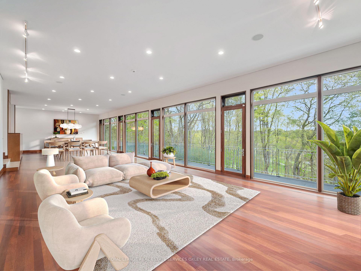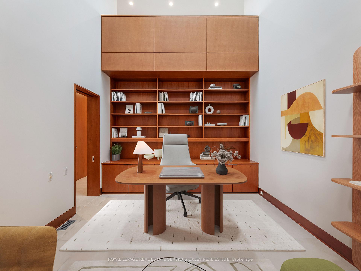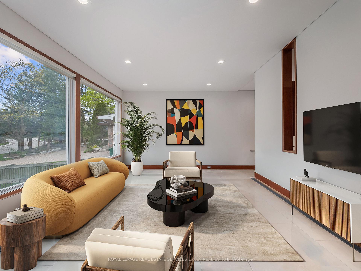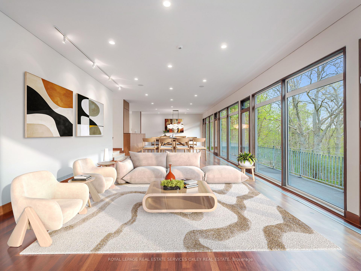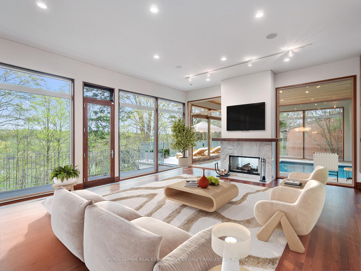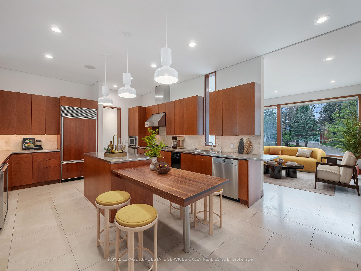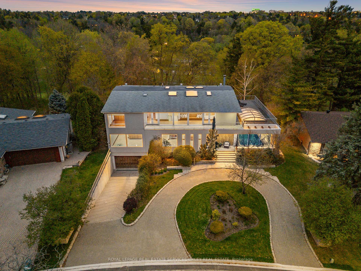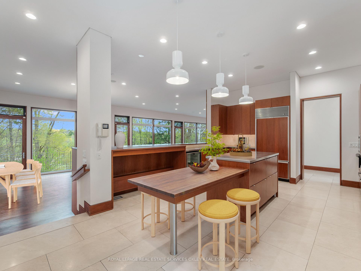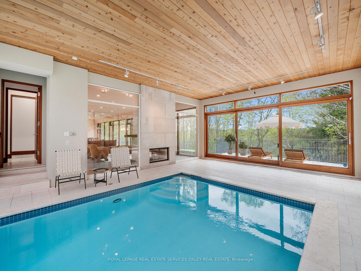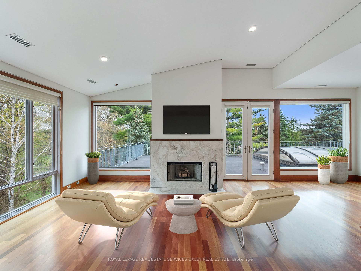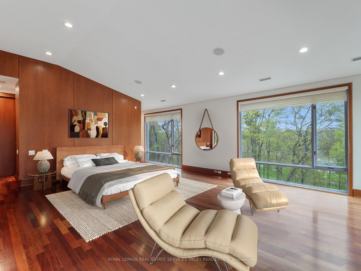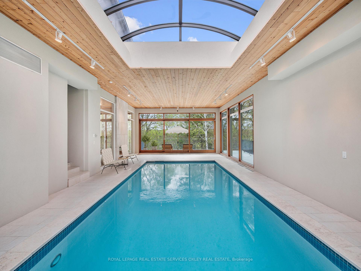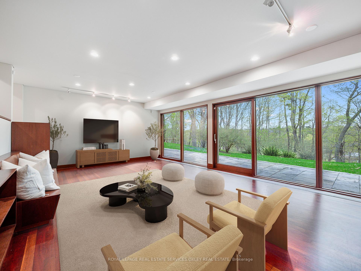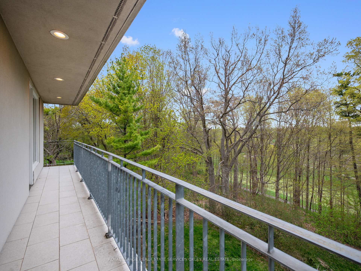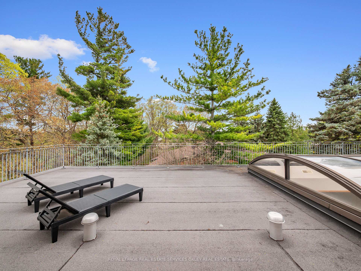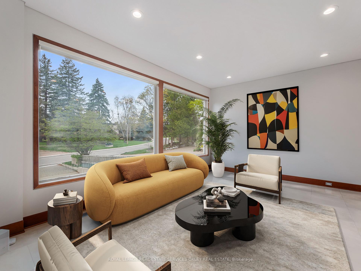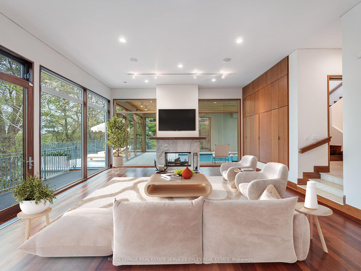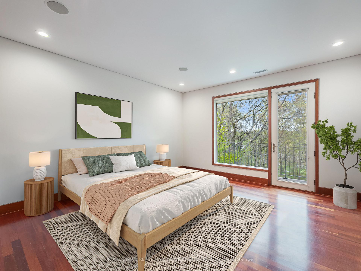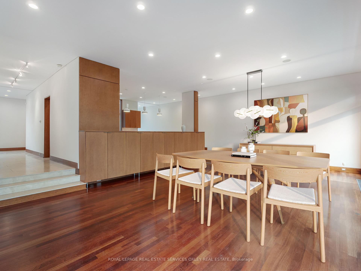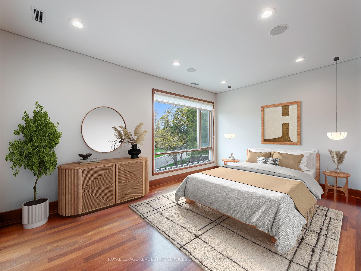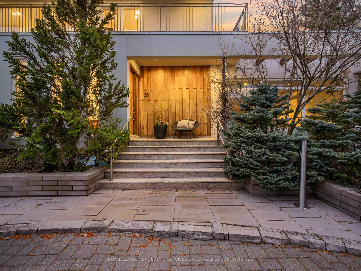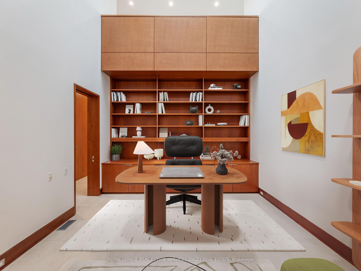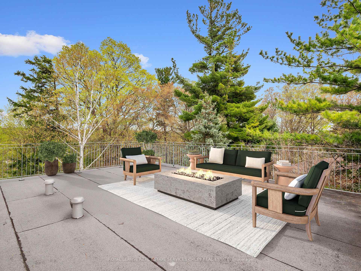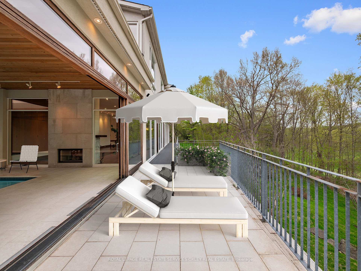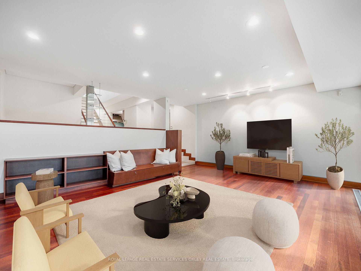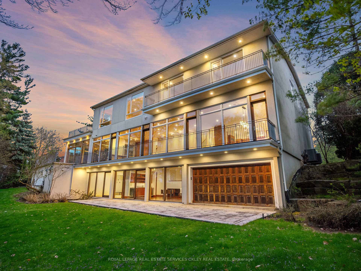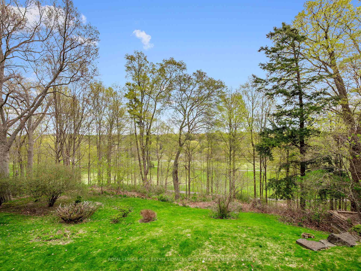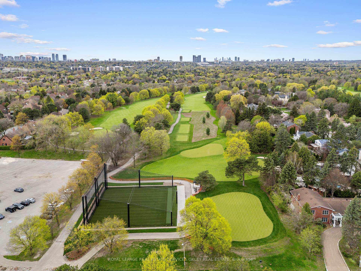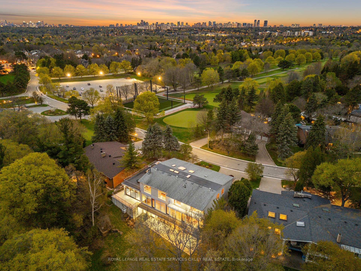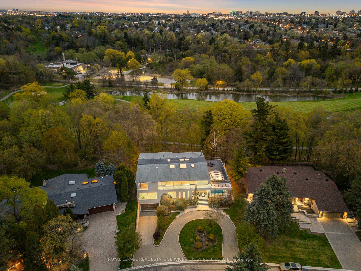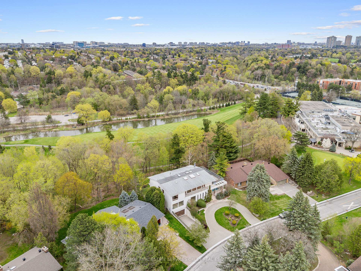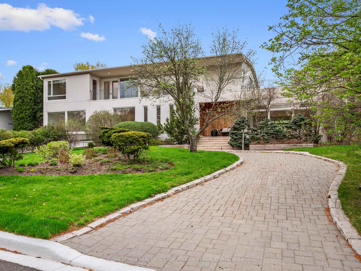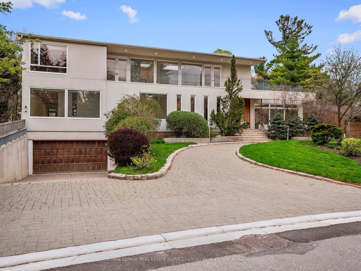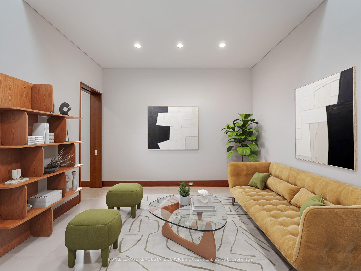$5,495,000
Available - For Sale
Listing ID: N12151151
33 Fairway Heights Driv , Markham, L3T 3A7, York
| Unquestionably cool & impressively scaled, 33 Fairway Heights Dr is a rare offering that blends MCM design with resort-style luxury set in the prestigious Bayview Golf & Country Club community. Step through the grand foyer into a custom-built masterpiece completed in 1999 designed in collaboration with Kohn Shnier architects this home was an anomaly in its time. The main lvl is anchored by a grand marble foyer, open concept living/dining with soaring 11 ft+ ceilings, Brazilian cherry hdwood flrs & bespoke designer finishes that keep with the clean, contiguous design. Floor-to-ceiling windows & 4 walk-outs connect to a sweeping terrace, while a limestone db-sided fireplace offers views of the show-stopping indoor pool beyond. A lg skylight & retractable sunrm create seamless indoor-outdoor flow to a backyard oasis with views of the first 9 holes of the golf club. A sophisticated office with custom millwork near the entrance is the ideal WFH setup. A spacious family rm with large windows is the perfect place to catch the game. The Chef's kitchen ft. high-end appliances, ample prep space, casual dining & views of the pool & backyard. Upstairs, the primary suite exudes boutique hotel vibes: vaulted 11 ceilings, walk-out terrace, B/I study nook, luxe 7-pc ensuite with freestanding jacuzzi & o/sized walk-thru closet. Three addl bedrms each have their own ensuite & closets. A skylit hallway incl. mahogany bench seating, 2 walk-outs to front balcony & 2nd-flr laundry. The lwr lvl is full of personality with retro-inspired rec rm, hot tub, wood bench seating & space for a gym, lounge, or media rm. Parking is a breeze with circular drive + heated ramp that parks 6 cars, plus a 5-car grg.6,000+ sqft of rare, curated space, this one-of-a-kind residence delivers effortless luxury, nostalgic charm, & modern function in one of the GTAs most exclusive enclaves minutes from Bayview Village, top-ranked schools, & one of Canadas best golf courses. |
| Price | $5,495,000 |
| Taxes: | $25816.33 |
| Assessment Year: | 2024 |
| Occupancy: | Owner |
| Address: | 33 Fairway Heights Driv , Markham, L3T 3A7, York |
| Directions/Cross Streets: | Steeles Avenue East & Leslie Street |
| Rooms: | 10 |
| Bedrooms: | 4 |
| Bedrooms +: | 1 |
| Family Room: | T |
| Basement: | Finished wit |
| Level/Floor | Room | Length(ft) | Width(ft) | Descriptions | |
| Room 1 | Main | Living Ro | 33.82 | 19.32 | 2 Way Fireplace, Hardwood Floor, Large Window |
| Room 2 | Main | Dining Ro | 28.24 | 18.01 | Overlooks Backyard, Hardwood Floor, Large Window |
| Room 3 | Main | Family Ro | 22.24 | 13.84 | Marble Floor, Overlooks Frontyard, Large Window |
| Room 4 | Main | Kitchen | 14.24 | 21.65 | Modern Kitchen, B/I Appliances, Open Concept |
| Room 5 | Main | Office | 16.76 | 12.6 | Marble Floor, B/I Bookcase, Skylight |
| Room 6 | Main | Sunroom | 42.9 | 19.65 | W/O To Pool, 2 Way Fireplace, Stone Floor |
| Room 7 | Second | Primary B | 23.81 | 17.91 | 7 Pc Ensuite, Stone Fireplace, W/O To Terrace |
| Room 8 | Second | Bedroom 2 | 16.92 | 11.15 | 4 Pc Ensuite, Double Closet, W/O To Balcony |
| Room 9 | Second | Bedroom 3 | 15.58 | 14.6 | 4 Pc Ensuite, Double Closet, W/O To Balcony |
| Room 10 | Second | Bedroom 4 | 15.58 | 14.6 | 4 Pc Ensuite, Double Closet, W/O To Balcony |
| Room 11 | Basement | Recreatio | 26.4 | 17.48 | W/O To Patio, Wet Bar, Large Window |
| Room 12 | Basement | Bedroom | 14.99 | 9.15 | 3 Pc Ensuite, Closet, Stone Floor |
| Room 13 | Basement | Exercise | 17.32 | 14.76 | 3 Pc Bath, Whirlpool, Large Window |
| Room 14 | Basement | Kitchen | 8.92 | 5.84 | Stainless Steel Appl, B/I Appliances, Stone Floor |
| Washroom Type | No. of Pieces | Level |
| Washroom Type 1 | 3 | Main |
| Washroom Type 2 | 7 | Second |
| Washroom Type 3 | 4 | Second |
| Washroom Type 4 | 2 | Basement |
| Washroom Type 5 | 3 |
| Total Area: | 0.00 |
| Approximatly Age: | 16-30 |
| Property Type: | Detached |
| Style: | 2-Storey |
| Exterior: | Stucco (Plaster) |
| Garage Type: | Built-In |
| (Parking/)Drive: | Circular D |
| Drive Parking Spaces: | 6 |
| Park #1 | |
| Parking Type: | Circular D |
| Park #2 | |
| Parking Type: | Circular D |
| Park #3 | |
| Parking Type: | Private Do |
| Pool: | Indoor |
| Approximatly Age: | 16-30 |
| Approximatly Square Footage: | 5000 + |
| Property Features: | Golf, Cul de Sac/Dead En |
| CAC Included: | N |
| Water Included: | N |
| Cabel TV Included: | N |
| Common Elements Included: | N |
| Heat Included: | N |
| Parking Included: | N |
| Condo Tax Included: | N |
| Building Insurance Included: | N |
| Fireplace/Stove: | Y |
| Heat Type: | Forced Air |
| Central Air Conditioning: | Central Air |
| Central Vac: | Y |
| Laundry Level: | Syste |
| Ensuite Laundry: | F |
| Sewers: | Sewer |
$
%
Years
This calculator is for demonstration purposes only. Always consult a professional
financial advisor before making personal financial decisions.
| Although the information displayed is believed to be accurate, no warranties or representations are made of any kind. |
| ROYAL LEPAGE REAL ESTATE SERVICES OXLEY REAL ESTATE |
|
|

Farnaz Mahdi Zadeh
Sales Representative
Dir:
6473230311
Bus:
647-479-8477
| Book Showing | Email a Friend |
Jump To:
At a Glance:
| Type: | Freehold - Detached |
| Area: | York |
| Municipality: | Markham |
| Neighbourhood: | Bayview Fairway-Bayview Country Club Estates |
| Style: | 2-Storey |
| Approximate Age: | 16-30 |
| Tax: | $25,816.33 |
| Beds: | 4+1 |
| Baths: | 8 |
| Fireplace: | Y |
| Pool: | Indoor |
Locatin Map:
Payment Calculator:

