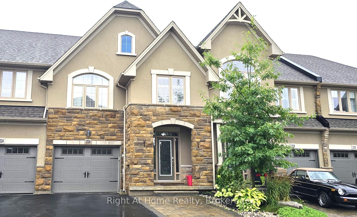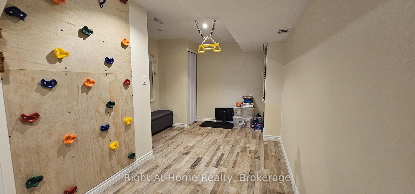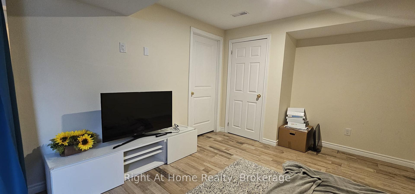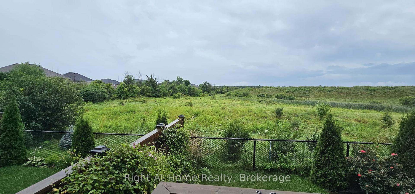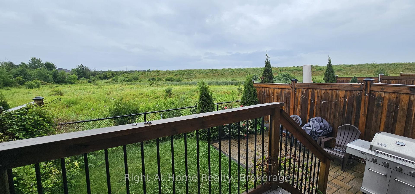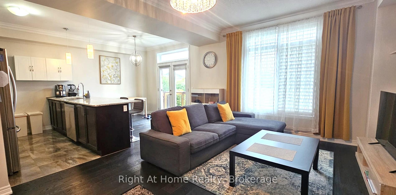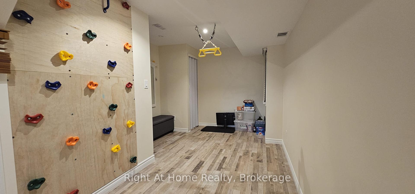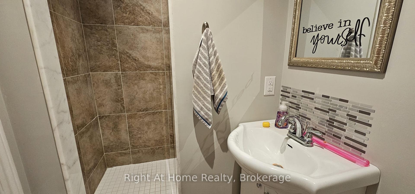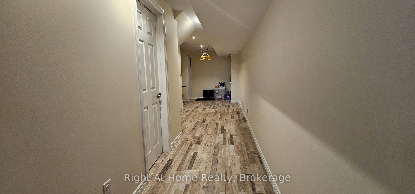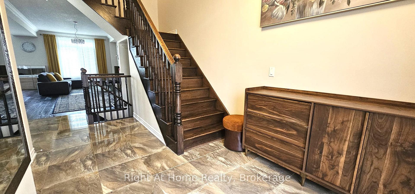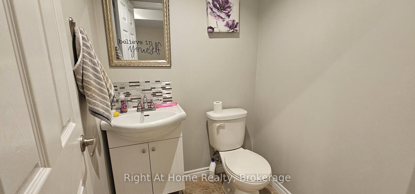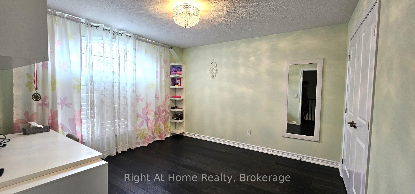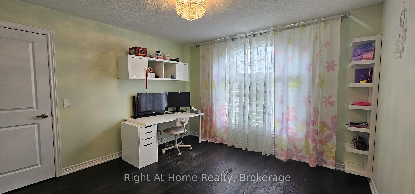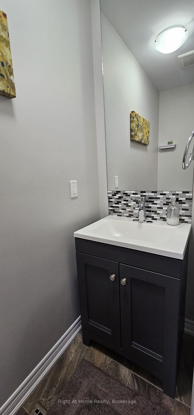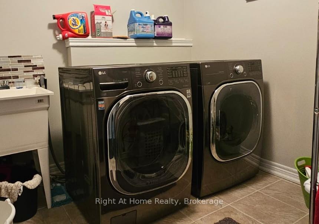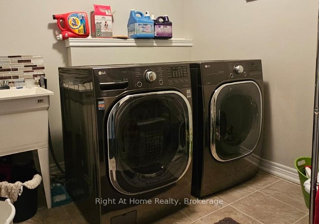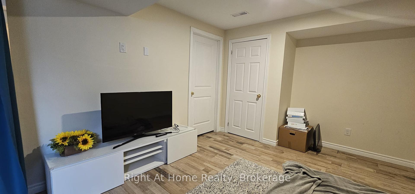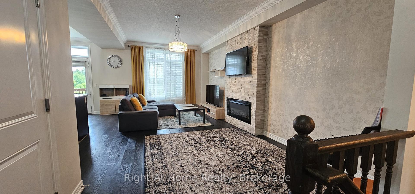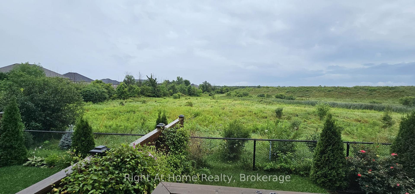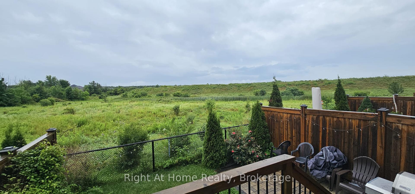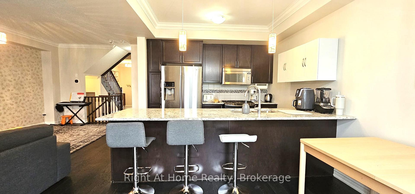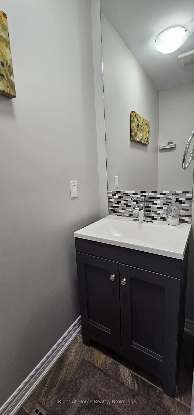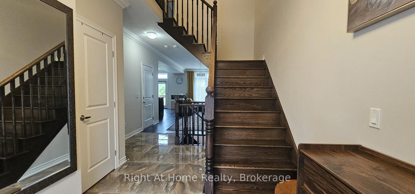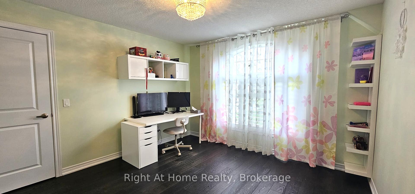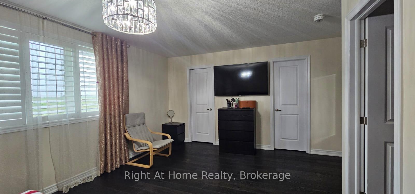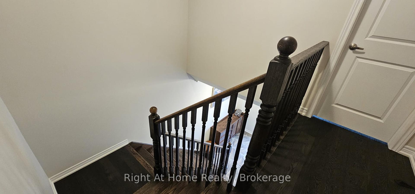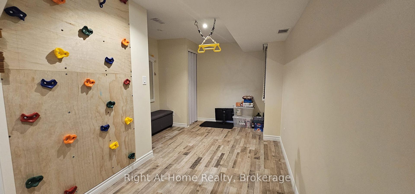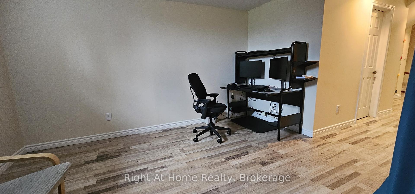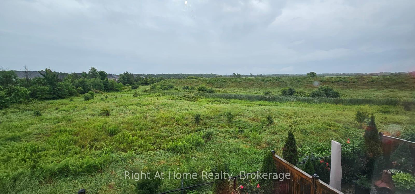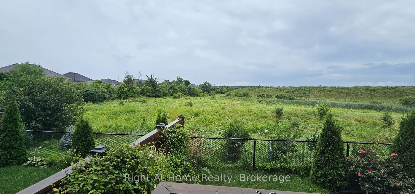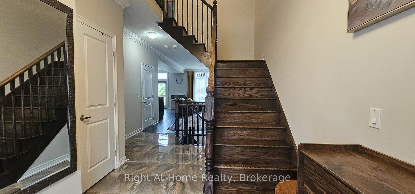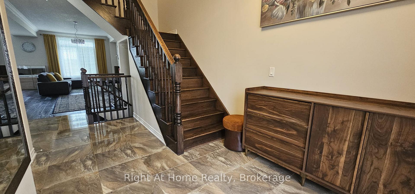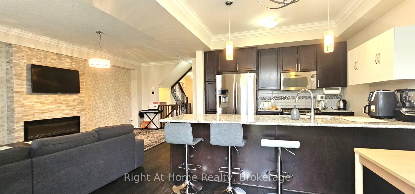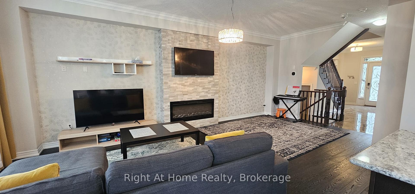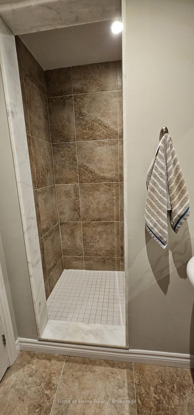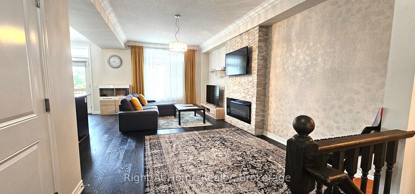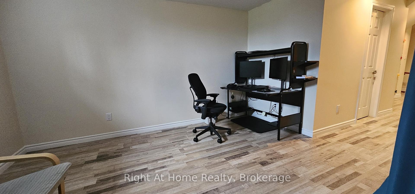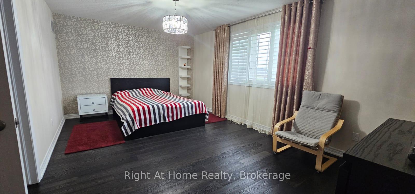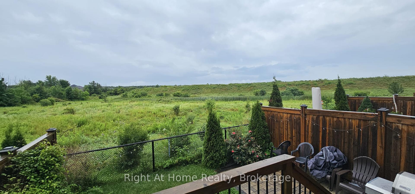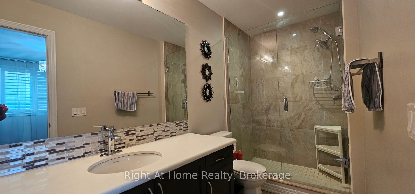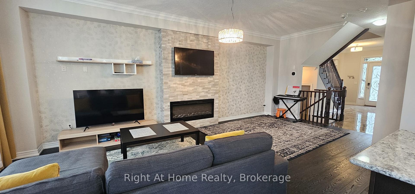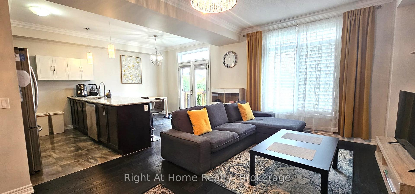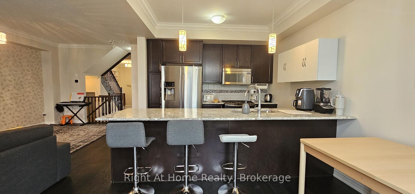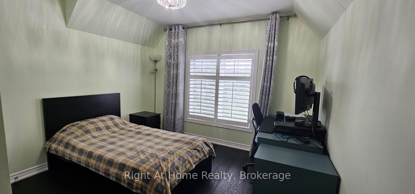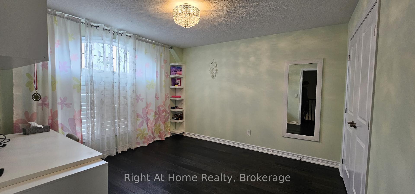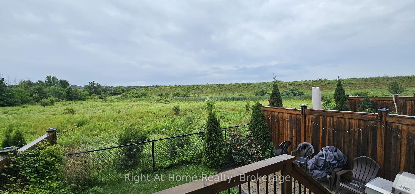$3,900
Available - For Rent
Listing ID: W12150834
2326 Natasha Circ , Oakville, L6M 1N9, Halton
| Stunning Townhome Backing onto Bronte Park in Desirable Palermo West! Enjoy 1800sqft Of Living Space on 2 Levels, Plus a Professionally Finished Basement with 3pc Bathroom. Hardwood Floors Throughout the Main and Upper Levels, Spacious Living/Family Room Open to the Kitchen that Includes Stainless Steel Appliances, Granite Countertops, Beautiful Backsplash and Dining Area with Doors to the Backyard with Spectacular Views of Bronte Creek Provincial Park! The Second Level Includes Master Bedroom with 2 Walk-In Closets, Spa-Like Ensuite Bathroom and Large Windows Letting in Natural Light and Scenic Views, 2 Spacious Bedrooms, 4pc Bathroom and Convenient Bedrooms' Level Laundry Room. Finished Basement Features Recreation Room, Kids' Play Area and 3pc Bathroom. Some furniture and TV can stay. Located In The Highly Sought After Area of Bronte Creek, this Beautiful Home is Surrounded By Excellent Schools, Shopping, Parks, Trails and Amenities. It is Closet to 407, QEW, GO Transit and Oakville Trafalgar Hospital. |
| Price | $3,900 |
| Taxes: | $0.00 |
| Occupancy: | Tenant |
| Address: | 2326 Natasha Circ , Oakville, L6M 1N9, Halton |
| Directions/Cross Streets: | Dundas/Colonel Williams Parkway/Stalybridge |
| Rooms: | 10 |
| Rooms +: | 2 |
| Bedrooms: | 3 |
| Bedrooms +: | 0 |
| Family Room: | T |
| Basement: | Full, Finished |
| Furnished: | Part |
| Level/Floor | Room | Length(ft) | Width(ft) | Descriptions | |
| Room 1 | Ground | Living Ro | 22.34 | 12.33 | |
| Room 2 | Ground | Dining Ro | 11.15 | 8.5 | |
| Room 3 | Ground | Kitchen | 11.15 | 8.99 | |
| Room 4 | Second | Primary B | 11.84 | 12 | |
| Room 5 | Second | Bedroom 2 | 10.99 | 8.99 | |
| Room 6 | Second | Bedroom 3 | 12.17 | 11.51 | |
| Room 7 | Second | Laundry | |||
| Room 8 | Basement | Recreatio | 16.01 | 10 | |
| Room 9 | Ground | Bathroom | 2 Pc Bath | ||
| Room 10 | Second | Bathroom | 4 Pc Ensuite | ||
| Room 11 | Second | Bathroom | 3 Pc Bath | ||
| Room 12 | Basement | Bathroom | 3.28 | 3 Pc Bath |
| Washroom Type | No. of Pieces | Level |
| Washroom Type 1 | 2 | Main |
| Washroom Type 2 | 4 | Second |
| Washroom Type 3 | 4 | Second |
| Washroom Type 4 | 3 | Basement |
| Washroom Type 5 | 0 |
| Total Area: | 0.00 |
| Approximatly Age: | 6-15 |
| Property Type: | Att/Row/Townhouse |
| Style: | 2-Storey |
| Exterior: | Stucco (Plaster), Stone |
| Garage Type: | Attached |
| Drive Parking Spaces: | 2 |
| Pool: | None |
| Laundry Access: | In-Suite Laun |
| Approximatly Age: | 6-15 |
| Approximatly Square Footage: | 1500-2000 |
| CAC Included: | N |
| Water Included: | N |
| Cabel TV Included: | N |
| Common Elements Included: | N |
| Heat Included: | N |
| Parking Included: | N |
| Condo Tax Included: | N |
| Building Insurance Included: | N |
| Fireplace/Stove: | N |
| Heat Type: | Forced Air |
| Central Air Conditioning: | Central Air |
| Central Vac: | N |
| Laundry Level: | Syste |
| Ensuite Laundry: | F |
| Elevator Lift: | False |
| Sewers: | Sewer |
| Utilities-Cable: | A |
| Utilities-Hydro: | A |
| Although the information displayed is believed to be accurate, no warranties or representations are made of any kind. |
| Right At Home Realty, Brokerage |
|
|

Farnaz Mahdi Zadeh
Sales Representative
Dir:
6473230311
Bus:
647-479-8477
| Book Showing | Email a Friend |
Jump To:
At a Glance:
| Type: | Freehold - Att/Row/Townhouse |
| Area: | Halton |
| Municipality: | Oakville |
| Neighbourhood: | 1000 - BC Bronte Creek |
| Style: | 2-Storey |
| Approximate Age: | 6-15 |
| Beds: | 3 |
| Baths: | 4 |
| Fireplace: | N |
| Pool: | None |
Locatin Map:

