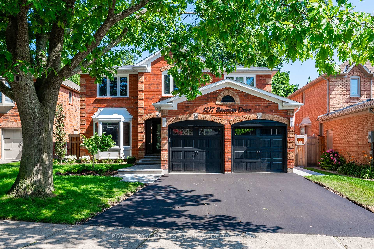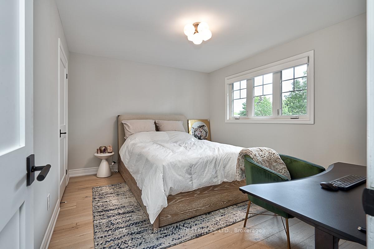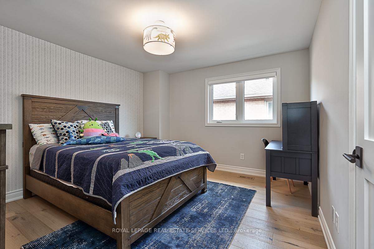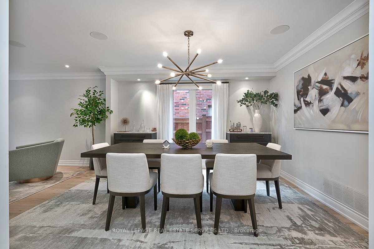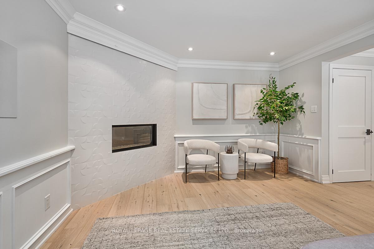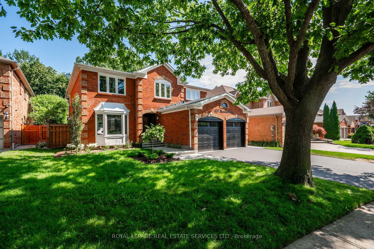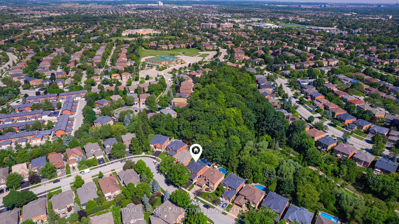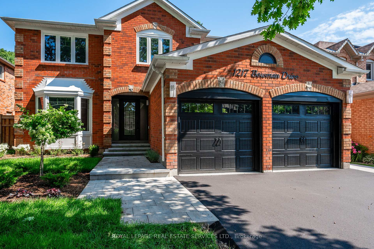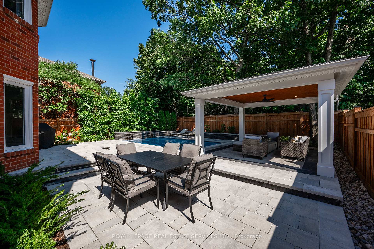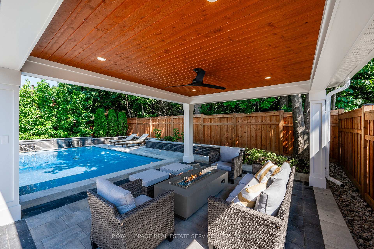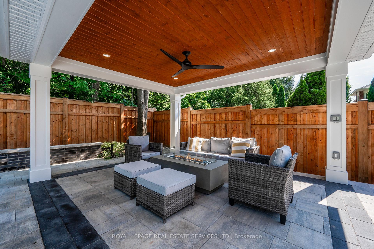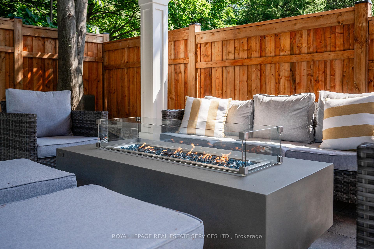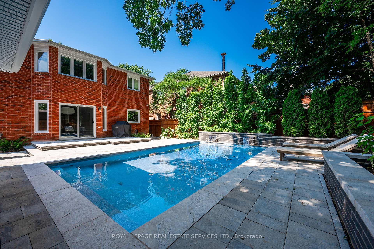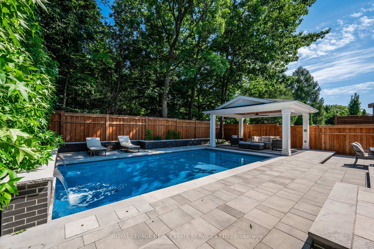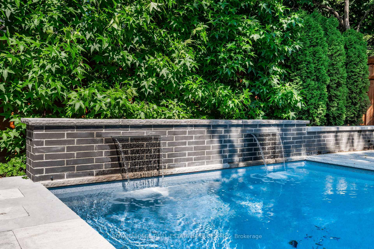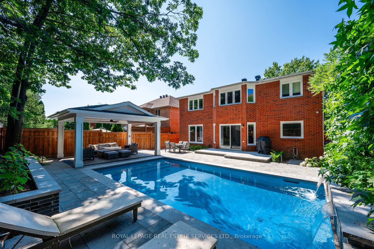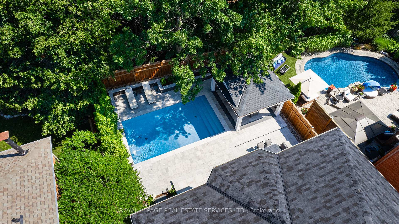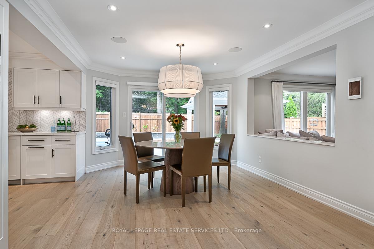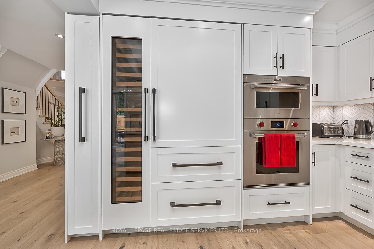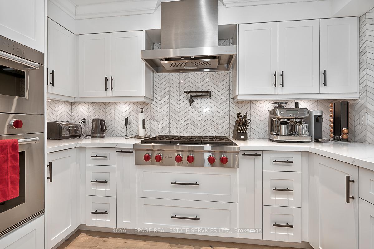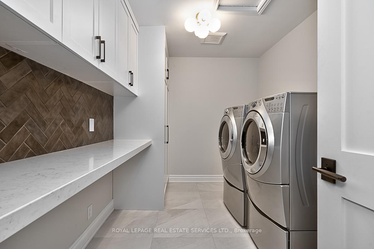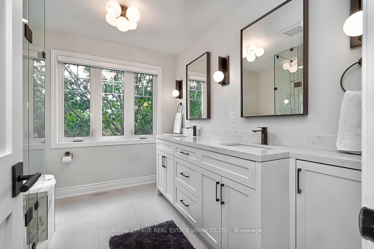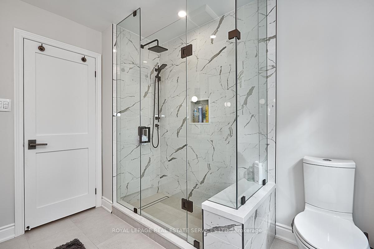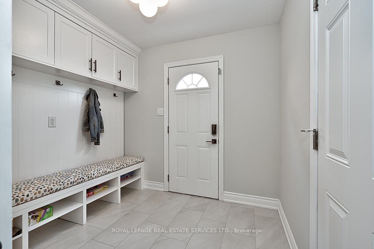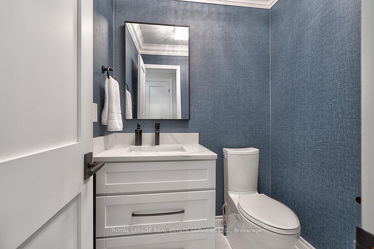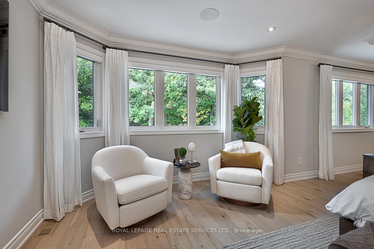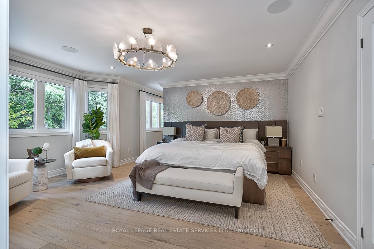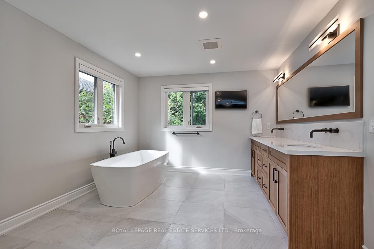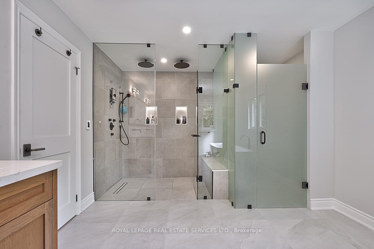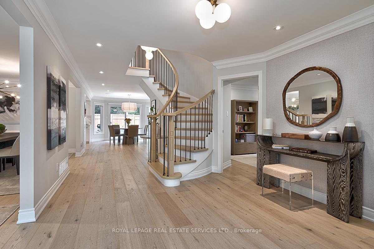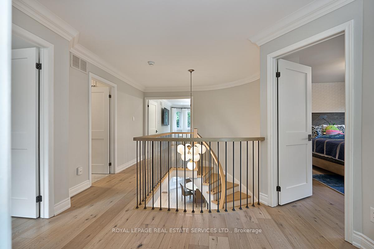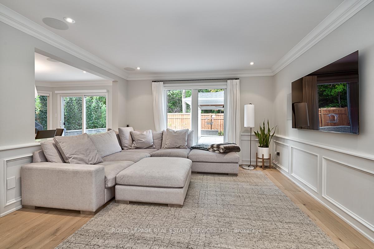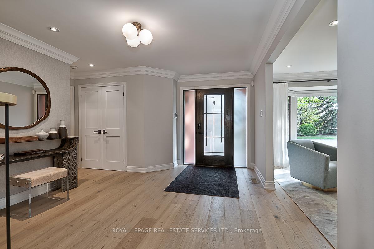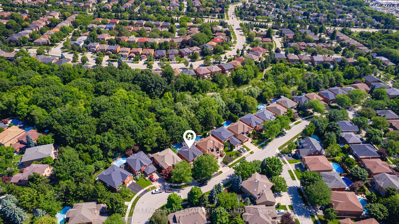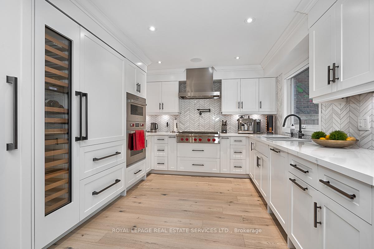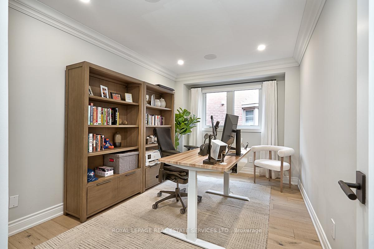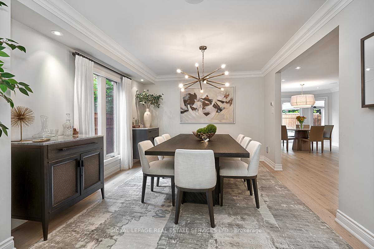$2,588,000
Available - For Sale
Listing ID: W12147985
1217 Bowman Driv , Oakville, L6M 2T4, Halton
| GLEN ABBEY MASTERPIECE! RAVINE! Over $750,000 in premium renovations! This exceptional Glen Abbey residence redefines luxury living. Backing onto Brays Trail for unmatched privacy, this residence has been meticulously transformed inside and out. The backyard oasis, professionally designed by Cedar Springs Landscape Group, is a showstopper. Perfect for entertaining and family enjoyment, it features a sprawling natural stone patio, and a 14' x 25' inground vinyl saltwater pool with natural stone coping. A masonry stone water feature, retaining wall, and 13'7 x 16' pavilion elevate the resort-style setting. Surrounded by LED landscape lighting, lush gardens, privacy cedars, and custom fencing with cedar accents, this outdoor retreat is fully irrigated and exquisitely manicured. Inside, the gourmet kitchen is a chef's dream, showcasing custom soft-close white cabinetry, quartz countertops, coal black Blanco sink, pot filler, professional-grade Sub-Zero and Wolf appliances, tall pull-out pantry, and a sunlit breakfast area with walkout to the patio. The primary suite offers a walk-in closet and a spa-inspired six-piece ensuite complete with a stained oak double sink vanity, freestanding tub, frosted glass toilet room, oversized glass shower with built-in bench, and heated floor. Renovations by Redstone Contracting include 7 1/2" engineered hardwood flooring, matching flush-mounted vents, custom cabinetry, quartz countertops, designer lighting, 5 1/2" baseboards, solid-core interior doors, and a hardwood staircase with iron pickets. The exterior has been recently painted and beautifully landscaped, with a recently paved driveway and front yard irrigation system completing the picture. Located in a sought-after family-friendly neighbourhood, this home is just a short walk to St. Bernadette Catholic Elementary School and Heritage Glen Public School. A rare opportunity to own a true Glen Abbey gem surrounded by parks and trails! |
| Price | $2,588,000 |
| Taxes: | $9239.00 |
| Assessment Year: | 2025 |
| Occupancy: | Owner |
| Address: | 1217 Bowman Driv , Oakville, L6M 2T4, Halton |
| Directions/Cross Streets: | Third Line and Kings College Drive |
| Rooms: | 10 |
| Bedrooms: | 4 |
| Bedrooms +: | 0 |
| Family Room: | T |
| Basement: | Full, Unfinished |
| Level/Floor | Room | Length(ft) | Width(ft) | Descriptions | |
| Room 1 | Main | Living Ro | 17.42 | 11.15 | Hardwood Floor, Crown Moulding, Open Concept |
| Room 2 | Main | Dining Ro | 12.82 | 11.15 | Hardwood Floor, Crown Moulding, Open Concept |
| Room 3 | Main | Kitchen | 10.92 | 11.51 | Quartz Counter, B/I Appliances, Hardwood Floor |
| Room 4 | Main | Breakfast | 16.01 | 11.68 | Hardwood Floor, Crown Moulding, W/O To Patio |
| Room 5 | Main | Family Ro | 17.48 | 12.82 | Hardwood Floor, Gas Fireplace, Crown Moulding |
| Room 6 | Main | Office | 8.99 | 14.92 | Hardwood Floor, Crown Moulding |
| Room 7 | Main | Bathroom | 4.76 | 5.15 | 2 Pc Bath, Tile Floor |
| Room 8 | Main | Mud Room | 8.23 | 10 | Tile Floor, Access To Garage, W/O To Yard |
| Room 9 | Second | Primary B | 16.01 | 15.48 | 6 Pc Ensuite, Hardwood Floor, Walk-In Closet(s) |
| Room 10 | Second | Bathroom | 17.32 | 11.15 | 6 Pc Ensuite, Double Sink, Heated Floor |
| Room 11 | Second | Bedroom 2 | 13.91 | 11.91 | Hardwood Floor |
| Room 12 | Second | Bedroom 3 | 10.92 | 12.99 | Hardwood Floor |
| Room 13 | Second | Bedroom 4 | 12.5 | 14.83 | Hardwood Floor |
| Room 14 | Second | Bathroom | 9.68 | 8.5 | 4 Pc Bath, Tile Floor |
| Room 15 | Second | Laundry | 8 | 11.15 | Tile Floor |
| Washroom Type | No. of Pieces | Level |
| Washroom Type 1 | 2 | Main |
| Washroom Type 2 | 6 | Second |
| Washroom Type 3 | 4 | Second |
| Washroom Type 4 | 0 | |
| Washroom Type 5 | 0 |
| Total Area: | 0.00 |
| Approximatly Age: | 31-50 |
| Property Type: | Detached |
| Style: | 2-Storey |
| Exterior: | Brick |
| Garage Type: | Attached |
| (Parking/)Drive: | Private Do |
| Drive Parking Spaces: | 4 |
| Park #1 | |
| Parking Type: | Private Do |
| Park #2 | |
| Parking Type: | Private Do |
| Pool: | Inground |
| Approximatly Age: | 31-50 |
| Approximatly Square Footage: | 3000-3500 |
| Property Features: | Golf, Greenbelt/Conserva |
| CAC Included: | N |
| Water Included: | N |
| Cabel TV Included: | N |
| Common Elements Included: | N |
| Heat Included: | N |
| Parking Included: | N |
| Condo Tax Included: | N |
| Building Insurance Included: | N |
| Fireplace/Stove: | Y |
| Heat Type: | Forced Air |
| Central Air Conditioning: | Central Air |
| Central Vac: | N |
| Laundry Level: | Syste |
| Ensuite Laundry: | F |
| Sewers: | Sewer |
| Utilities-Cable: | A |
| Utilities-Hydro: | A |
$
%
Years
This calculator is for demonstration purposes only. Always consult a professional
financial advisor before making personal financial decisions.
| Although the information displayed is believed to be accurate, no warranties or representations are made of any kind. |
| ROYAL LEPAGE REAL ESTATE SERVICES LTD. |
|
|

Farnaz Mahdi Zadeh
Sales Representative
Dir:
6473230311
Bus:
647-479-8477
| Book Showing | Email a Friend |
Jump To:
At a Glance:
| Type: | Freehold - Detached |
| Area: | Halton |
| Municipality: | Oakville |
| Neighbourhood: | 1007 - GA Glen Abbey |
| Style: | 2-Storey |
| Approximate Age: | 31-50 |
| Tax: | $9,239 |
| Beds: | 4 |
| Baths: | 3 |
| Fireplace: | Y |
| Pool: | Inground |
Locatin Map:
Payment Calculator:

