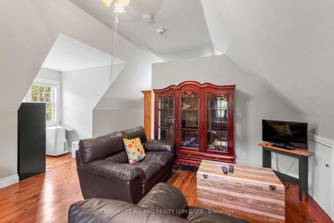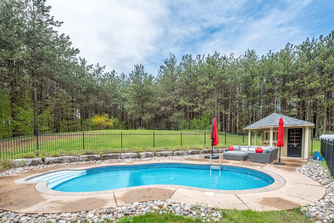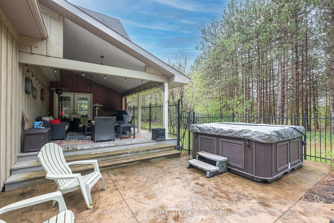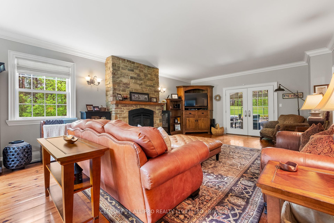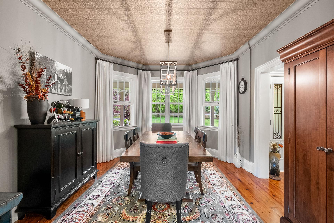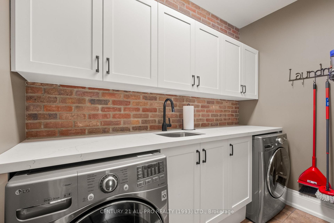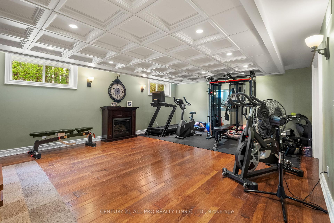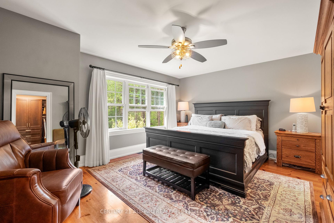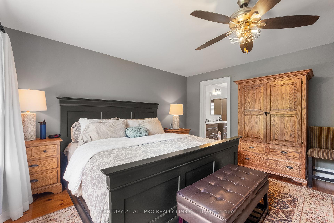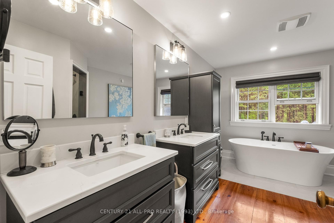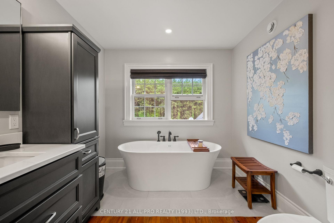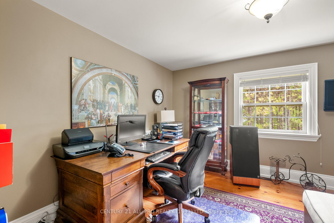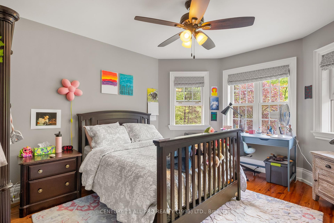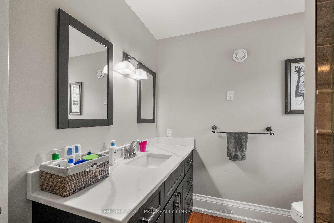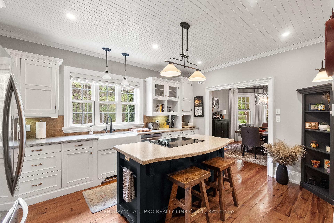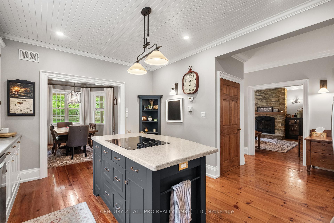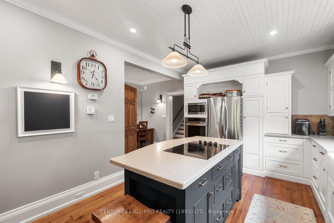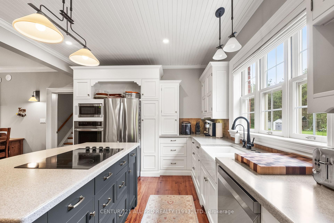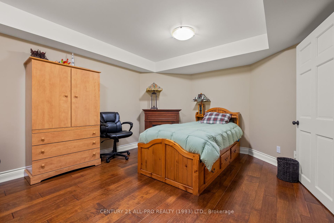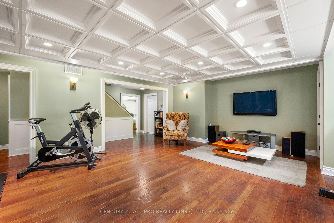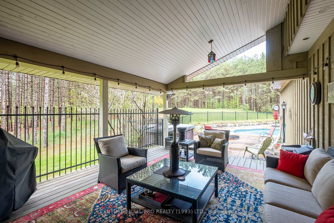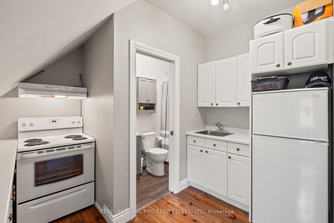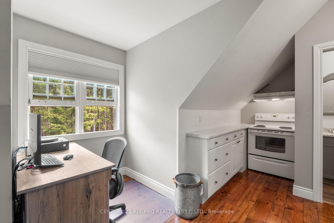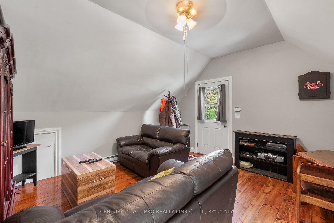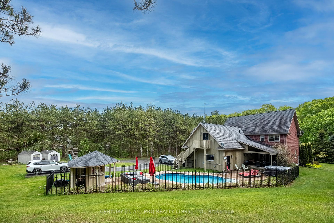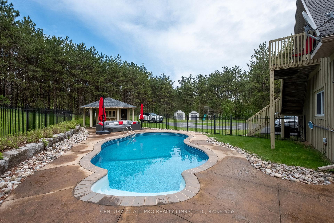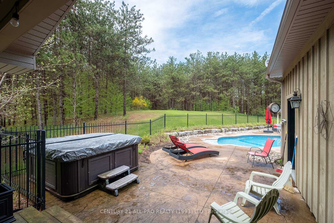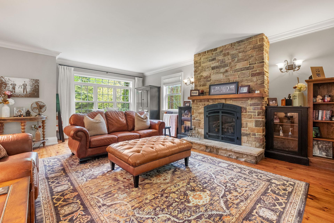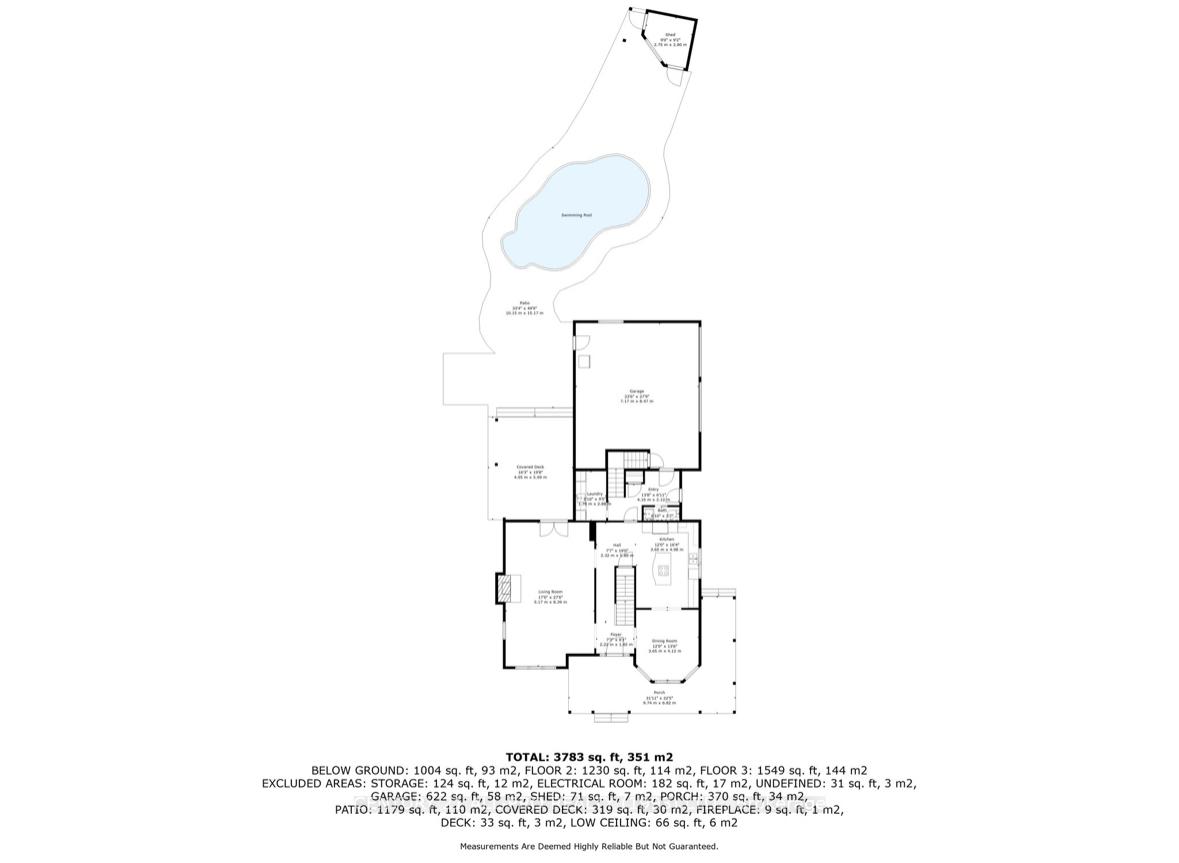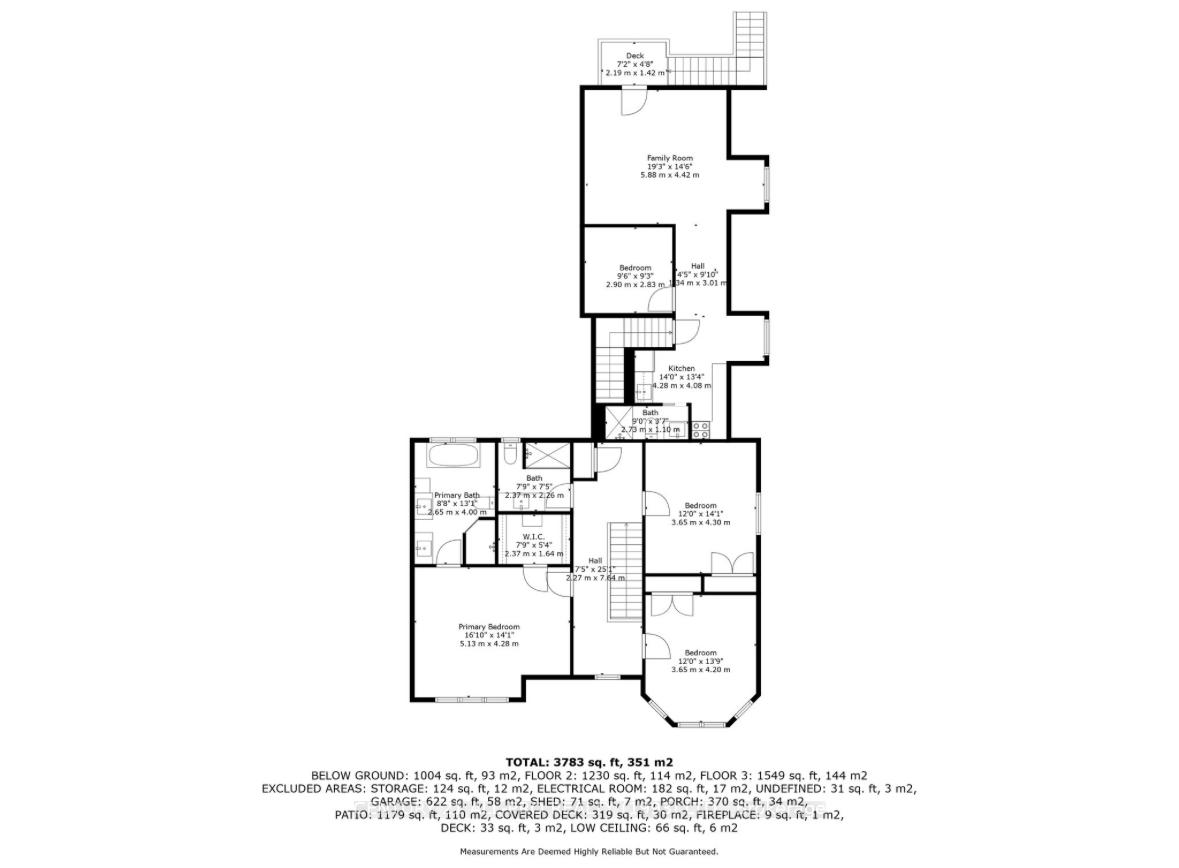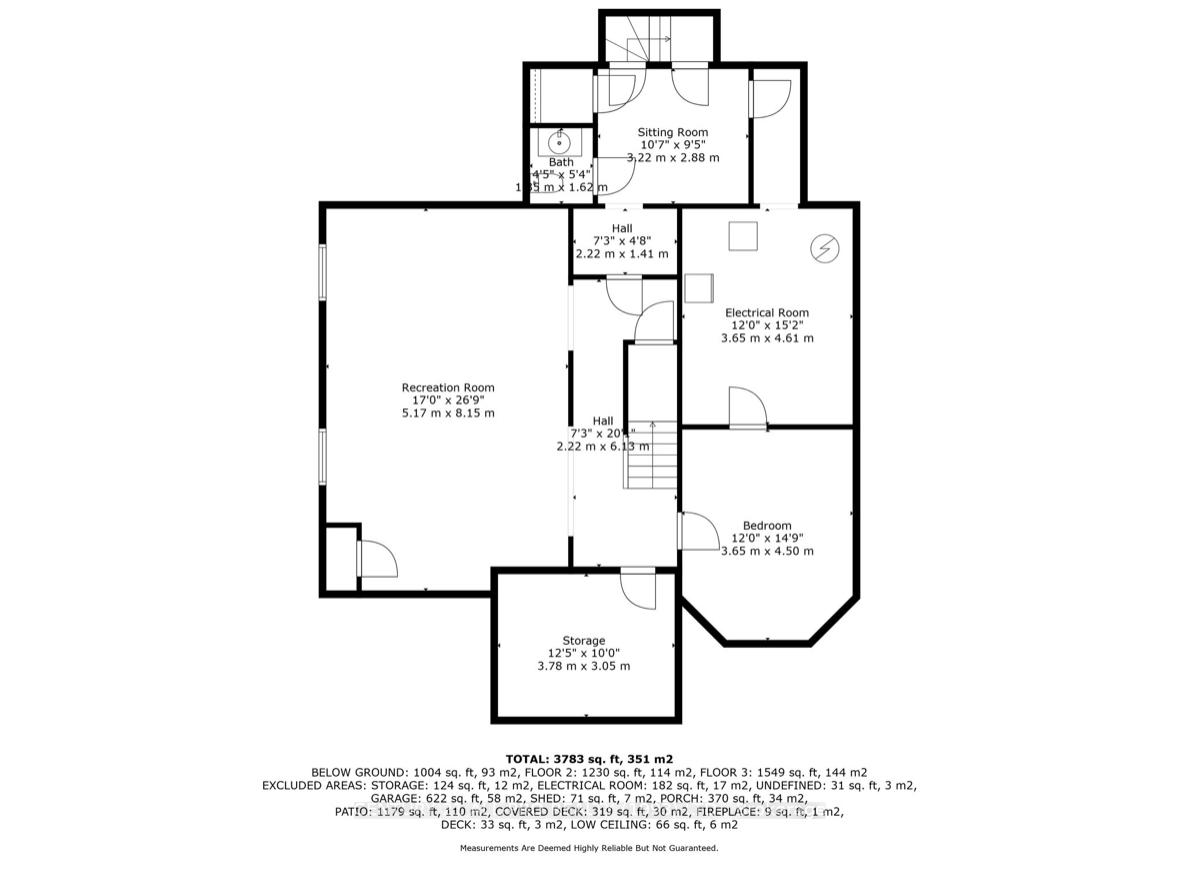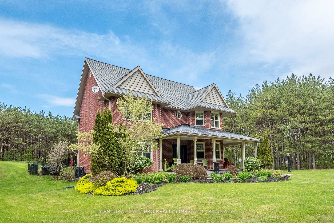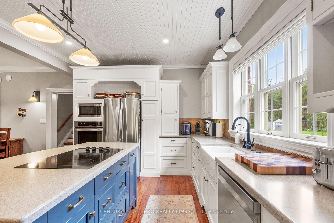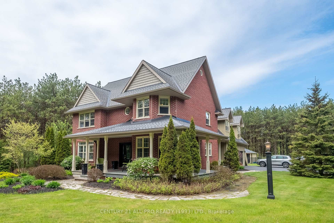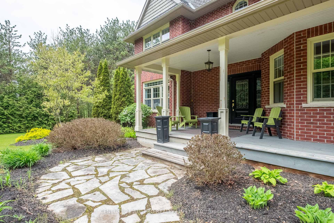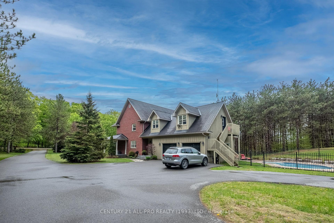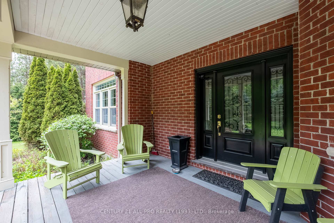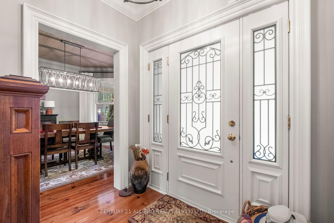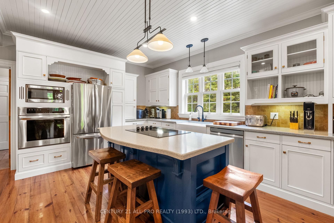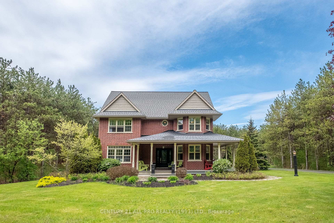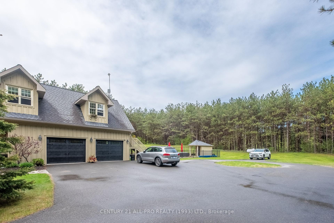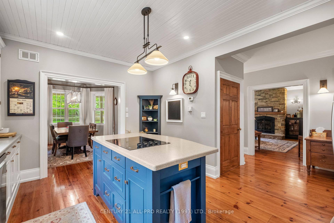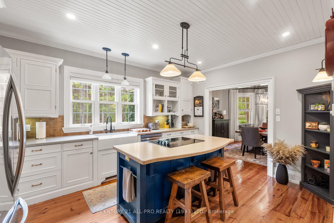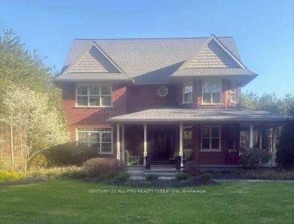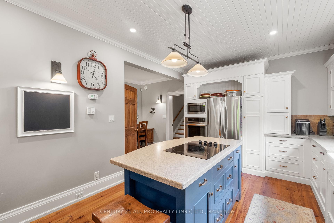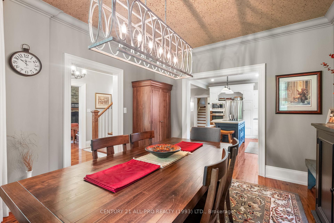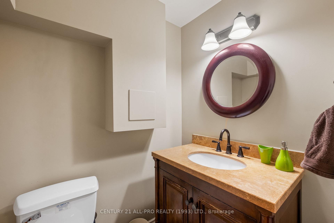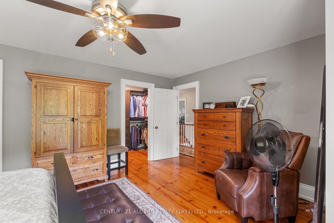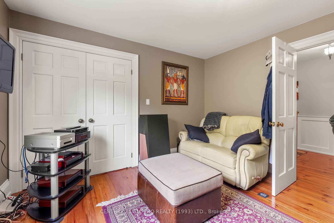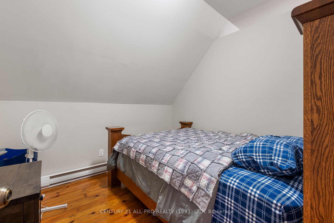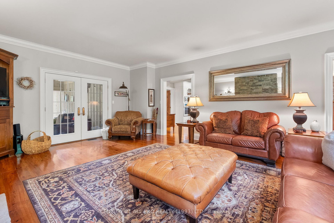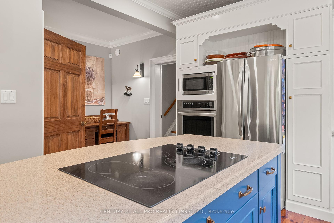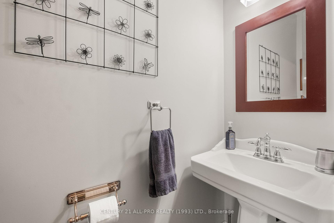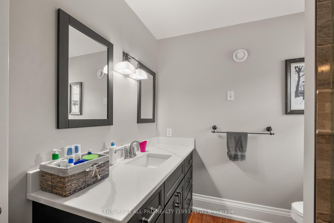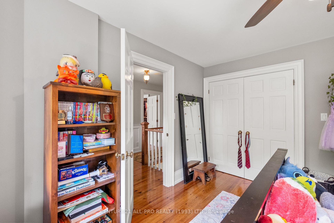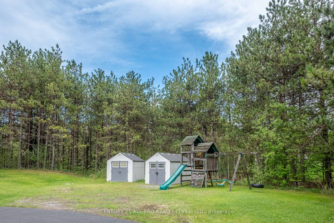$1,589,000
Available - For Sale
Listing ID: X12151194
9862 Community Centre Road , Hamilton Township, K0K 1C0, Northumberland
| Nestled in a serene location just North of town sits this elegant and classic 3 bedroom, double brick two-storey home. With a central hall plan, this custom built, perfectly curated home offers both sophistication and comfort. Spacious principal rooms throughout are filled with natural light, gorgeous wood flooring, custom trim, interior wood doors, pocket doors and beautiful finishes everywhere, making this home perfect for both everyday living but also entertaining and impressing. The heart of the home is a modern take on a classic country kitchen equipped with stainless steel appliances, Corian countertops, and an oversized island that doubles as a breakfast bar. Ample cabinet space ensures that everything you need is at your fingertips. The generously sized living room with propane fireplace offers a walk-out to an inviting covered patio, hot tub, heated saltwater pool, pool house and your own slice of paradise with vacation vibes. Sitting on just under 2 acres, this property comes complete with a fully functional 1-bedroom in-law suite above the 2-car garage and can be accessed from inside the home, or by an exterior staircase - perfect for extended family or adult children. And there's more... the basement is fully finished with engineered hardwood flooring, large windows, an electric fireplace, 2 pc powder room and a second set of stairs to access the garage. Surrounded by impeccably kept perennial gardens, greenery and mature trees that provide privacy and a peaceful, enchanting setting. Whether sipping your morning coffee on the front porch or enjoying evenings by the pool, the beauty of this property is truly one of a kind and a must see! |
| Price | $1,589,000 |
| Taxes: | $7218.00 |
| Assessment Year: | 2024 |
| Occupancy: | Owner |
| Address: | 9862 Community Centre Road , Hamilton Township, K0K 1C0, Northumberland |
| Acreage: | .50-1.99 |
| Directions/Cross Streets: | Community Centre Road and Northumberland Heights Road |
| Rooms: | 9 |
| Rooms +: | 3 |
| Bedrooms: | 3 |
| Bedrooms +: | 2 |
| Family Room: | T |
| Basement: | Finished, Full |
| Level/Floor | Room | Length(ft) | Width(ft) | Descriptions | |
| Room 1 | Main | Kitchen | 11.97 | 16.33 | |
| Room 2 | Main | Dining Ro | 11.97 | 13.51 | |
| Room 3 | Main | Living Ro | 16.96 | 27.52 | |
| Room 4 | Main | Laundry | 5.84 | 9.45 | |
| Room 5 | Second | Primary B | 16.96 | 14.04 | |
| Room 6 | Second | Bedroom | 11.97 | 13.78 | |
| Room 7 | Second | Bedroom | 11.97 | 14.1 | |
| Room 8 | Second | Kitchen | 14.04 | 13.38 | |
| Room 9 | Second | Bedroom | 9.51 | 9.28 | |
| Room 10 | Second | Family Ro | 19.29 | 14.5 | |
| Room 11 | Basement | Recreatio | 16.96 | 26.73 | |
| Room 12 | Basement | Bedroom | 11.97 | 14.76 | |
| Room 13 | Basement | Other | 11.97 | 15.12 | |
| Room 14 | Basement | Sitting | 10.56 | 9.45 |
| Washroom Type | No. of Pieces | Level |
| Washroom Type 1 | 2 | Main |
| Washroom Type 2 | 4 | Second |
| Washroom Type 3 | 2 | Basement |
| Washroom Type 4 | 4 | Upper |
| Washroom Type 5 | 0 | |
| Washroom Type 6 | 2 | Main |
| Washroom Type 7 | 4 | Second |
| Washroom Type 8 | 2 | Basement |
| Washroom Type 9 | 4 | Upper |
| Washroom Type 10 | 0 |
| Total Area: | 0.00 |
| Approximatly Age: | 16-30 |
| Property Type: | Detached |
| Style: | 2-Storey |
| Exterior: | Brick Front |
| Garage Type: | Attached |
| (Parking/)Drive: | Private |
| Drive Parking Spaces: | 6 |
| Park #1 | |
| Parking Type: | Private |
| Park #2 | |
| Parking Type: | Private |
| Pool: | Inground |
| Other Structures: | Fence - Full, |
| Approximatly Age: | 16-30 |
| Approximatly Square Footage: | 3000-3500 |
| Property Features: | Rec./Commun., School Bus Route |
| CAC Included: | N |
| Water Included: | N |
| Cabel TV Included: | N |
| Common Elements Included: | N |
| Heat Included: | N |
| Parking Included: | N |
| Condo Tax Included: | N |
| Building Insurance Included: | N |
| Fireplace/Stove: | Y |
| Heat Type: | Forced Air |
| Central Air Conditioning: | Central Air |
| Central Vac: | Y |
| Laundry Level: | Syste |
| Ensuite Laundry: | F |
| Sewers: | Septic |
| Water: | Drilled W |
| Water Supply Types: | Drilled Well |
$
%
Years
This calculator is for demonstration purposes only. Always consult a professional
financial advisor before making personal financial decisions.
| Although the information displayed is believed to be accurate, no warranties or representations are made of any kind. |
| CENTURY 21 ALL-PRO REALTY (1993) LTD. |
|
|

Farnaz Mahdi Zadeh
Sales Representative
Dir:
6473230311
Bus:
647-479-8477
| Virtual Tour | Book Showing | Email a Friend |
Jump To:
At a Glance:
| Type: | Freehold - Detached |
| Area: | Northumberland |
| Municipality: | Hamilton Township |
| Neighbourhood: | Rural Hamilton |
| Style: | 2-Storey |
| Approximate Age: | 16-30 |
| Tax: | $7,218 |
| Beds: | 3+2 |
| Baths: | 5 |
| Fireplace: | Y |
| Pool: | Inground |
Locatin Map:
Payment Calculator:

