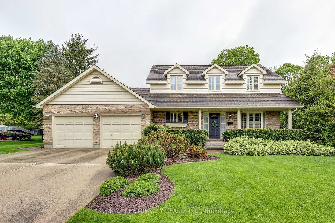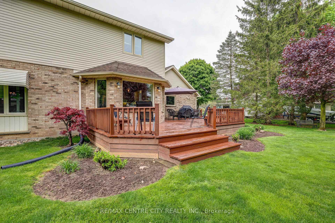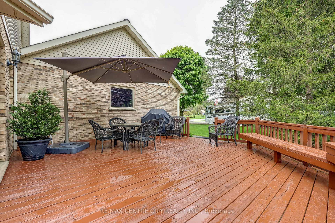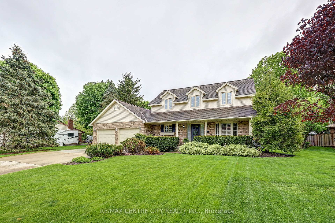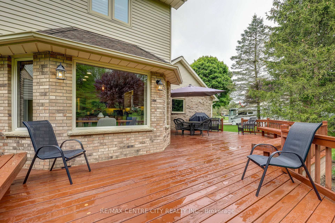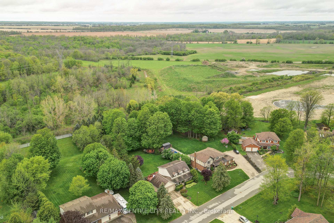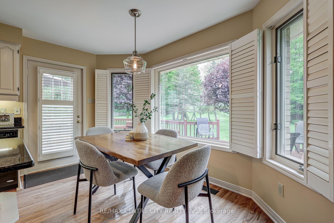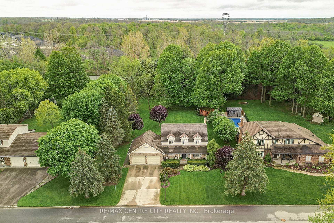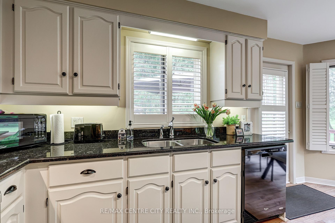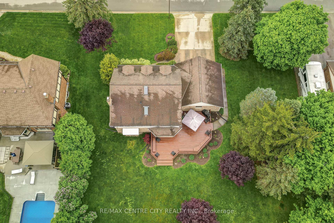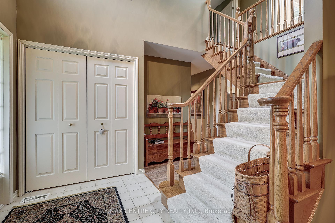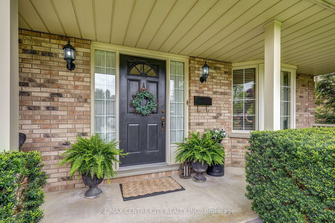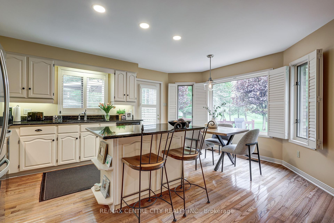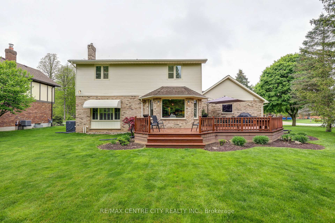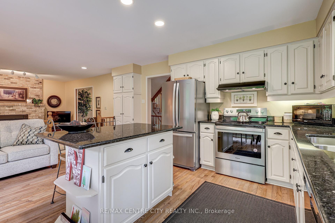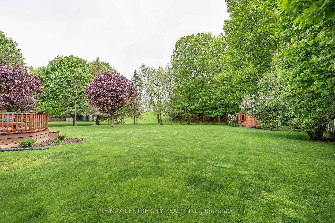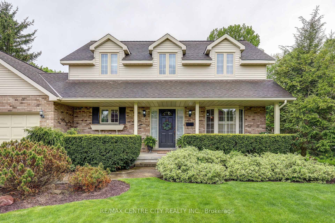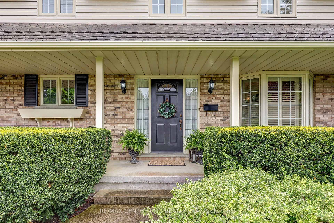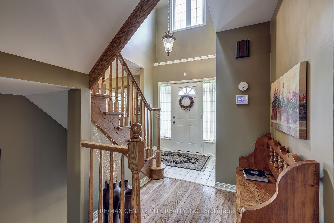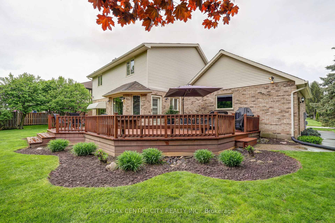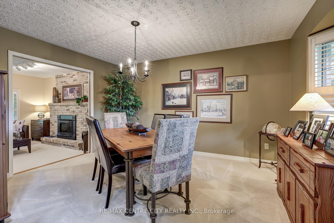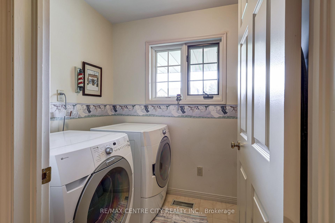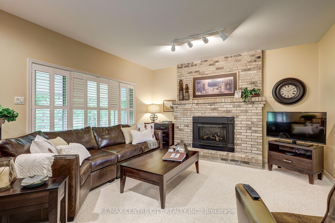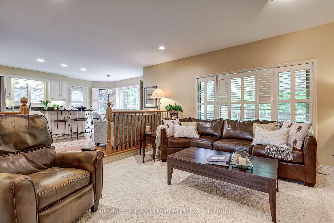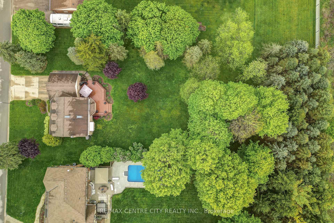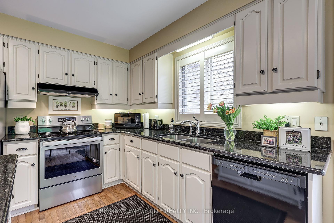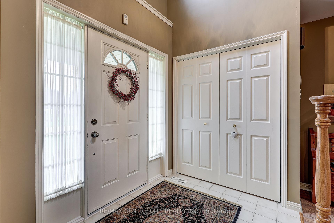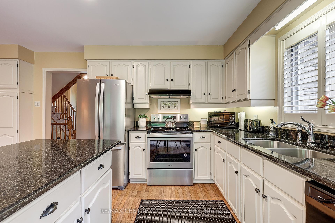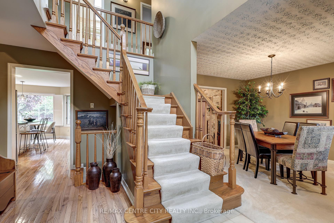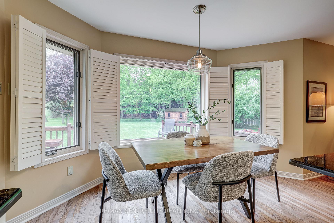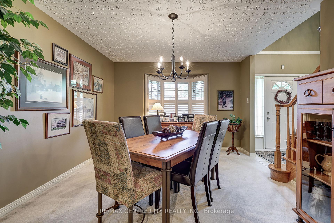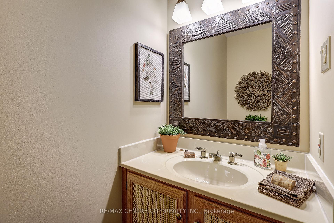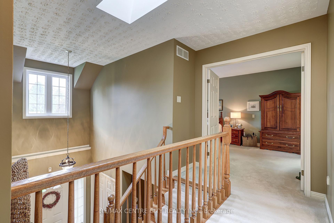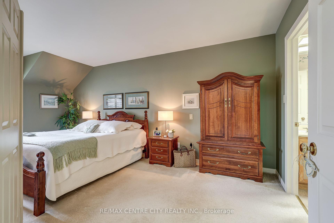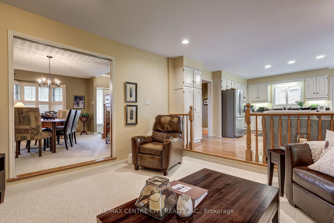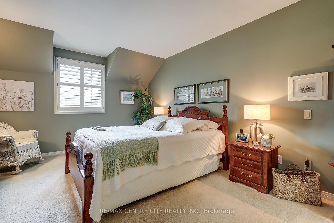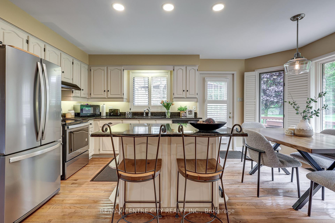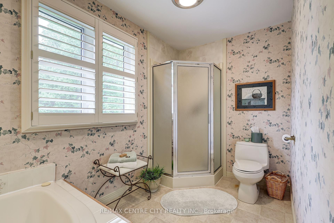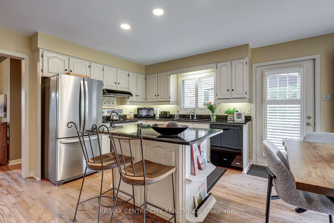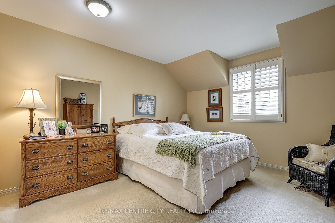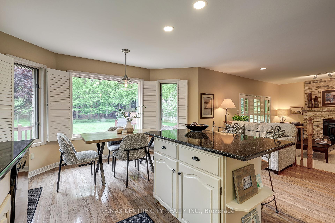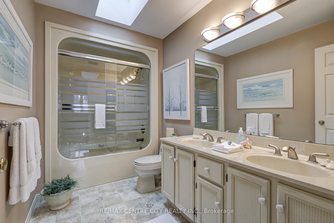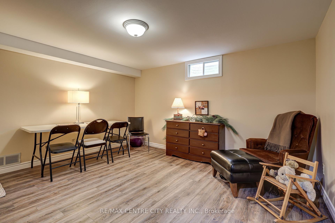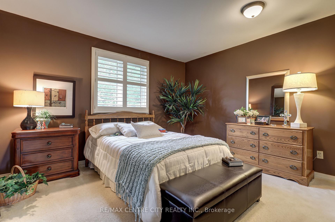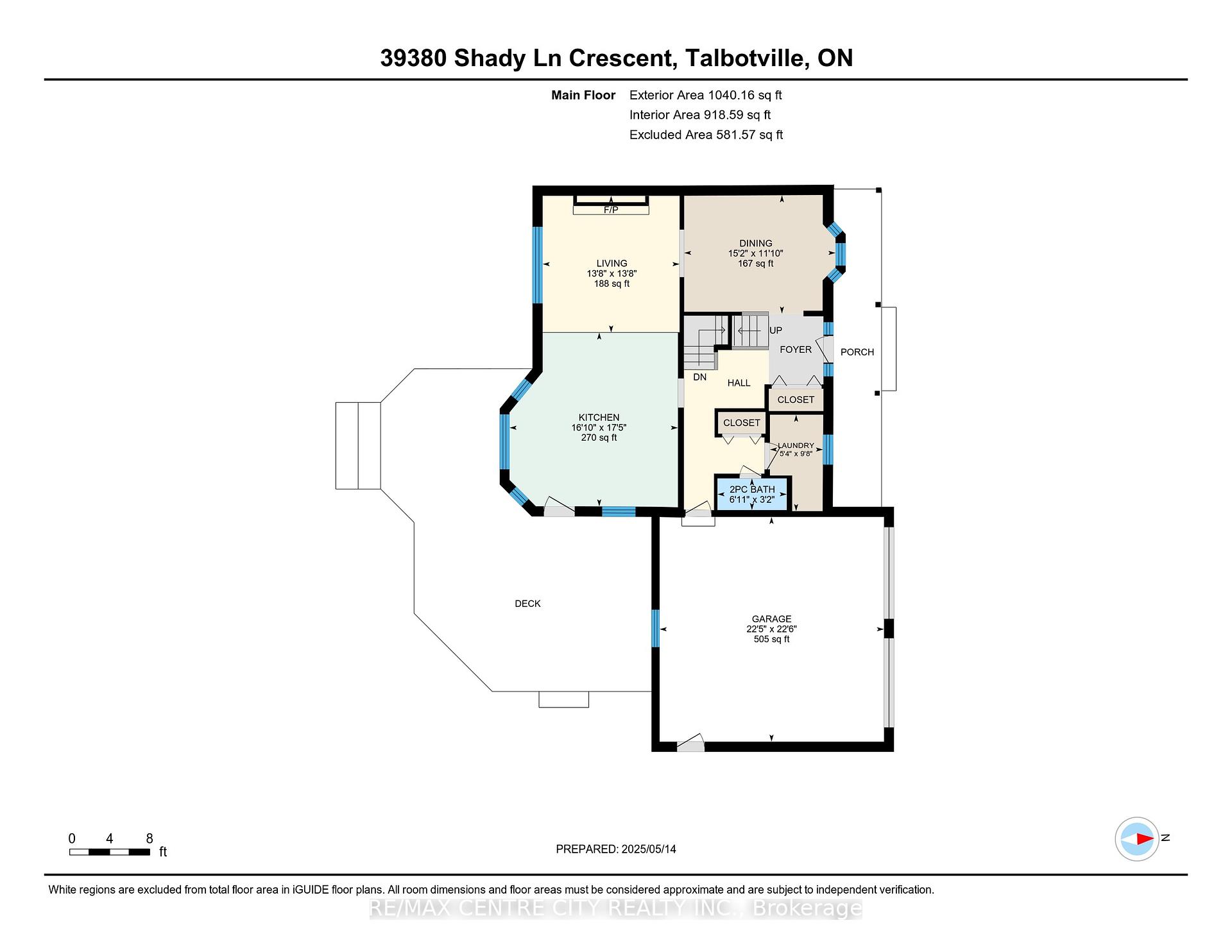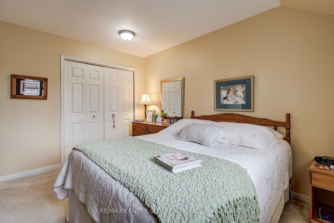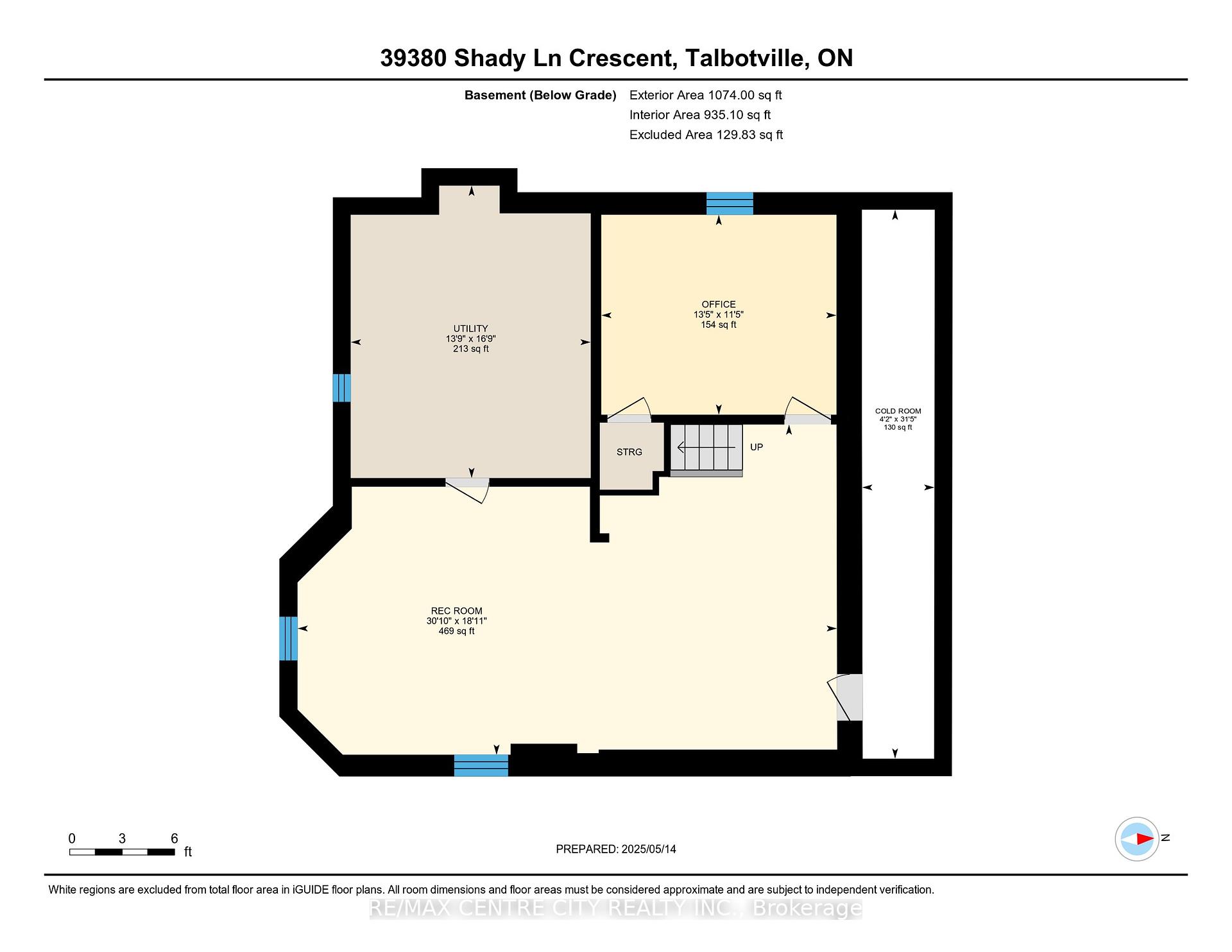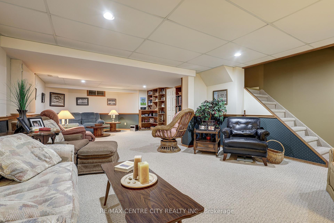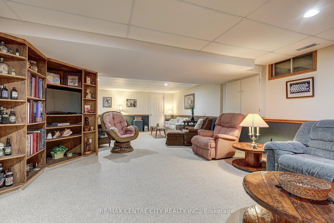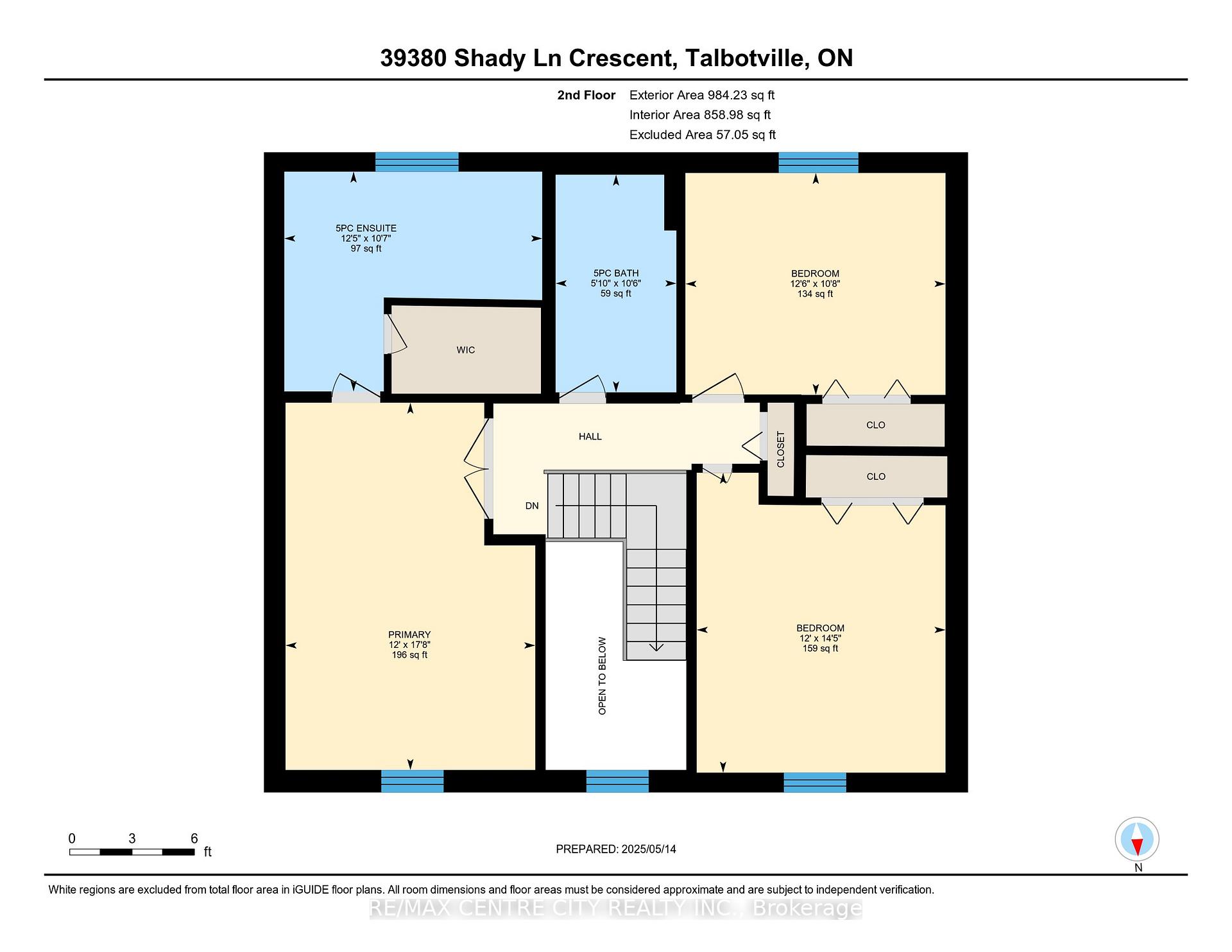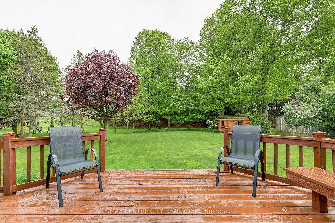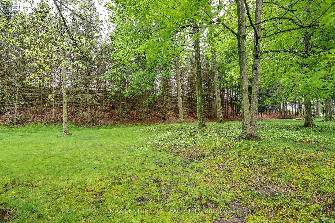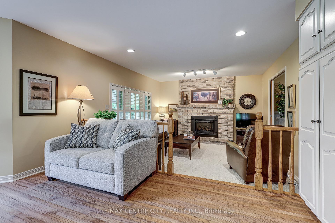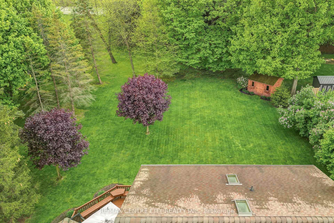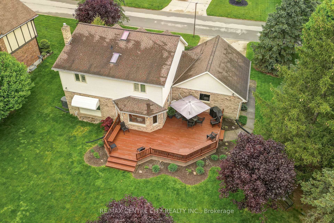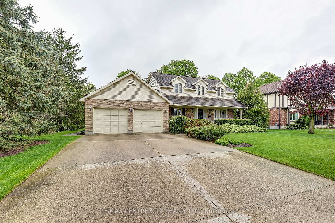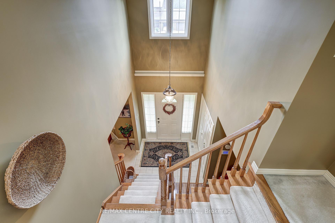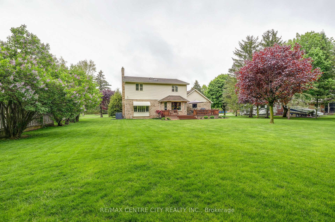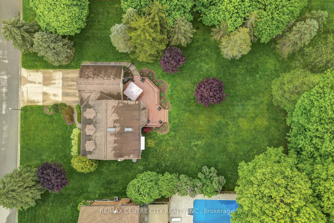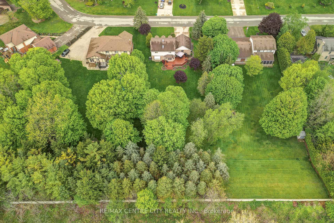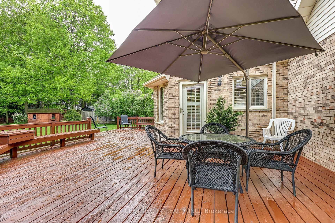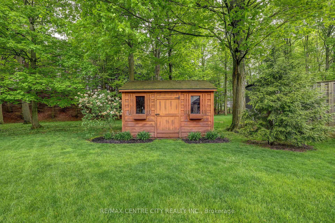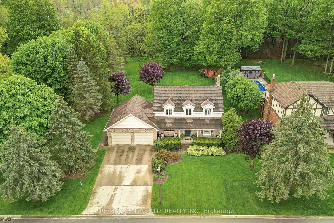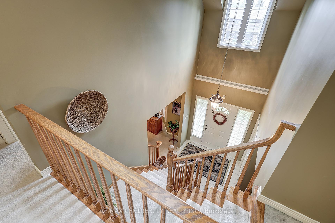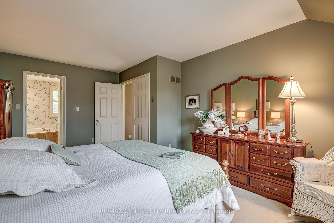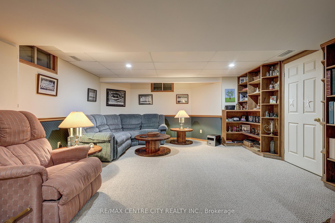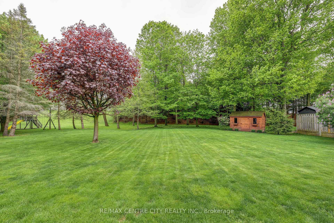$984,900
Available - For Sale
Listing ID: X12148839
39830 Shady Lane Cres , Southwold, N5P 3T2, Elgin
| First time on the market, original owners since 1989. This beautiful custom built, two-story home that's been meticulously maintained through the years . One of the most desirable mature subdivisions in the area , situated on a park like lot with stunning views of the mature landscape. This welcoming home features three bedrooms, 2.5 bathrooms and a finished lower level The master bedroom has ample closet space and a beautiful, five piece en-suite bathroom. As you enter this lovely home, you'll see the unique design of the stunning staircase and a formal dining area to the right. As you continue through the home, you will enjoy all the natural light that flows throughout the open kitchen, dining, and living room.. The well appointed kitchen has updated granite countertops loads of storage space and ample prep space with an island in the middle. The eating area has views of the stunning backyard in all seasons. A sunk in living room with gas fireplace, and California shutters through out. A handy drop zone space with main floor laundry and guest bathroom leads on its way to the attached double car garage with inside entry. The lower level has a finished rec room, craft/den plus a storage space. The curb appeal is absolutely beautiful with a covered porch,, easy maintenance classic landscaping. Double wide concrete drive with parking for 4. |
| Price | $984,900 |
| Taxes: | $4972.28 |
| Assessment Year: | 2024 |
| Occupancy: | Owner |
| Address: | 39830 Shady Lane Cres , Southwold, N5P 3T2, Elgin |
| Directions/Cross Streets: | TALBOTVILLE GORE ROAD |
| Rooms: | 10 |
| Bedrooms: | 3 |
| Bedrooms +: | 0 |
| Family Room: | T |
| Basement: | Finished |
| Level/Floor | Room | Length(ft) | Width(ft) | Descriptions | |
| Room 1 | Main | Bathroom | 6.95 | 3.18 | 2 Pc Bath |
| Room 2 | Main | Dining Ro | 15.15 | 11.84 | |
| Room 3 | Main | Kitchen | 16.86 | 17.42 | |
| Room 4 | Main | Laundry | 5.31 | 9.64 | |
| Room 5 | Main | Living Ro | 13.71 | 13.68 | |
| Room 6 | Second | Bathroom | 10.46 | 5.81 | 5 Pc Bath |
| Room 7 | Second | Bathroom | 10.59 | 12.43 | 5 Pc Ensuite |
| Room 8 | Second | Bedroom | 14.43 | 11.97 | |
| Room 9 | Second | Bedroom 2 | 10.69 | 12.53 | |
| Room 10 | Second | Primary B | 17.68 | 12 | |
| Room 11 | Basement | Cold Room | 4.13 | 31.42 | |
| Room 12 | Basement | Office | 13.45 | 11.45 | |
| Room 13 | Basement | Recreatio | 30.86 | 18.89 | |
| Room 14 | Basement | Utility R | 13.74 | 16.73 |
| Washroom Type | No. of Pieces | Level |
| Washroom Type 1 | 2 | Main |
| Washroom Type 2 | 5 | Second |
| Washroom Type 3 | 5 | Second |
| Washroom Type 4 | 0 | |
| Washroom Type 5 | 0 |
| Total Area: | 0.00 |
| Approximatly Age: | 31-50 |
| Property Type: | Detached |
| Style: | 2-Storey |
| Exterior: | Aluminum Siding, Brick |
| Garage Type: | Attached |
| (Parking/)Drive: | Private Do |
| Drive Parking Spaces: | 4 |
| Park #1 | |
| Parking Type: | Private Do |
| Park #2 | |
| Parking Type: | Private Do |
| Pool: | None |
| Other Structures: | Shed |
| Approximatly Age: | 31-50 |
| Approximatly Square Footage: | 1500-2000 |
| Property Features: | Golf, Hospital |
| CAC Included: | N |
| Water Included: | N |
| Cabel TV Included: | N |
| Common Elements Included: | N |
| Heat Included: | N |
| Parking Included: | N |
| Condo Tax Included: | N |
| Building Insurance Included: | N |
| Fireplace/Stove: | Y |
| Heat Type: | Forced Air |
| Central Air Conditioning: | Central Air |
| Central Vac: | Y |
| Laundry Level: | Syste |
| Ensuite Laundry: | F |
| Sewers: | Septic |
$
%
Years
This calculator is for demonstration purposes only. Always consult a professional
financial advisor before making personal financial decisions.
| Although the information displayed is believed to be accurate, no warranties or representations are made of any kind. |
| RE/MAX CENTRE CITY REALTY INC. |
|
|

Farnaz Mahdi Zadeh
Sales Representative
Dir:
6473230311
Bus:
647-479-8477
| Virtual Tour | Book Showing | Email a Friend |
Jump To:
At a Glance:
| Type: | Freehold - Detached |
| Area: | Elgin |
| Municipality: | Southwold |
| Neighbourhood: | Talbotville |
| Style: | 2-Storey |
| Approximate Age: | 31-50 |
| Tax: | $4,972.28 |
| Beds: | 3 |
| Baths: | 3 |
| Fireplace: | Y |
| Pool: | None |
Locatin Map:
Payment Calculator:

