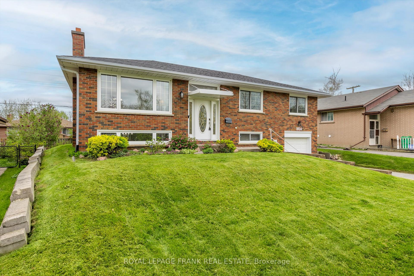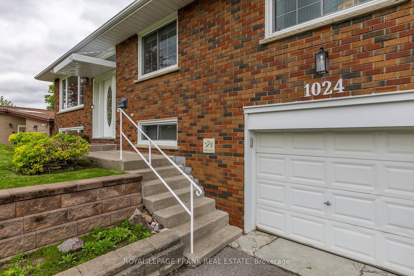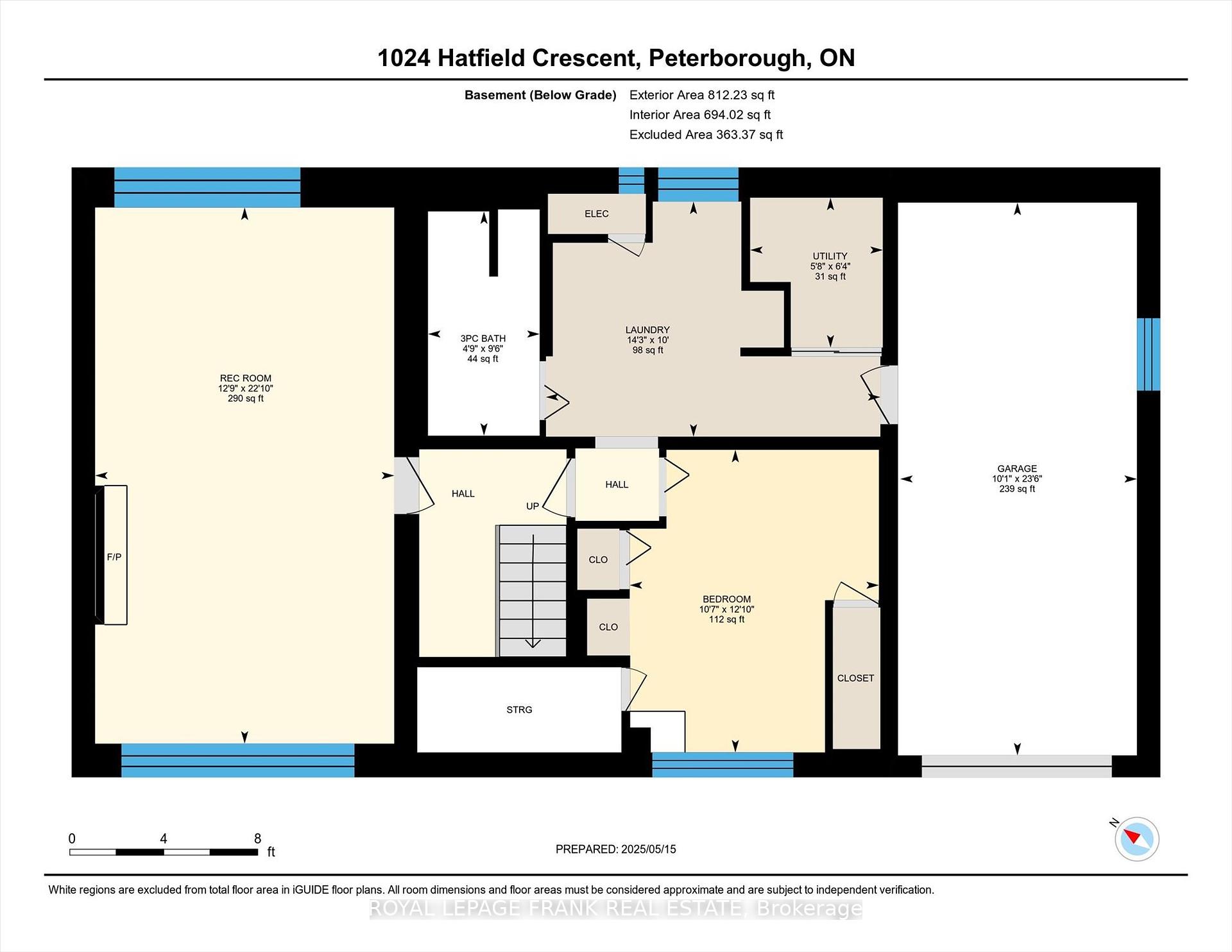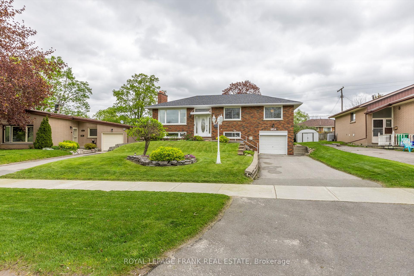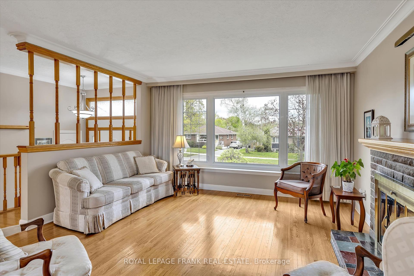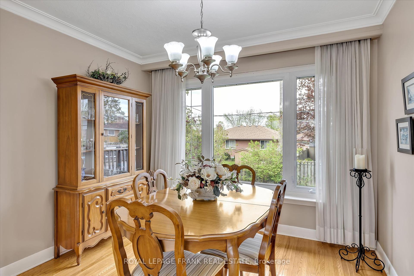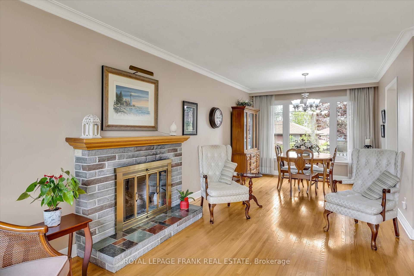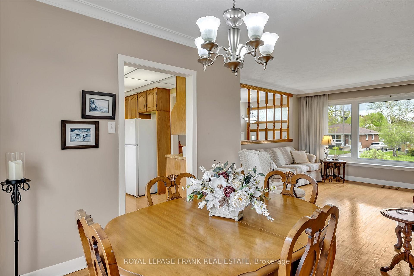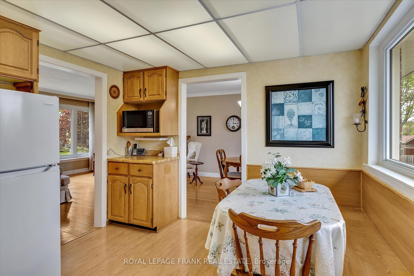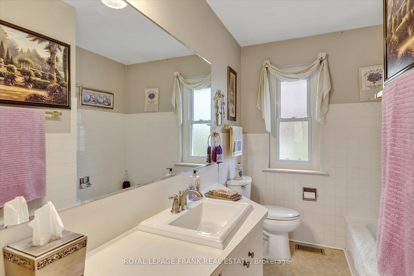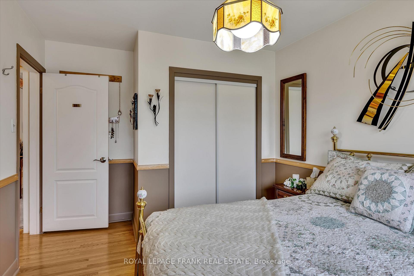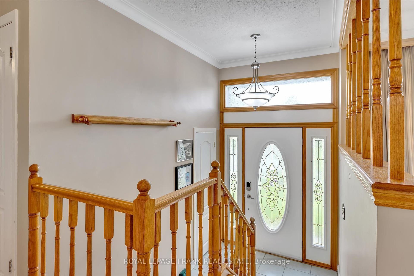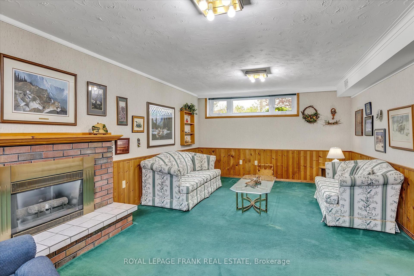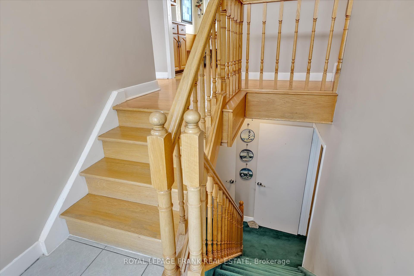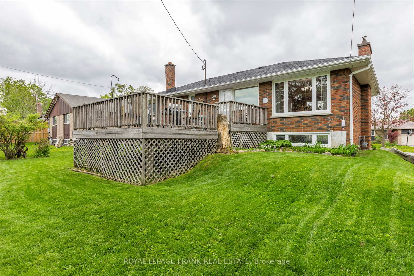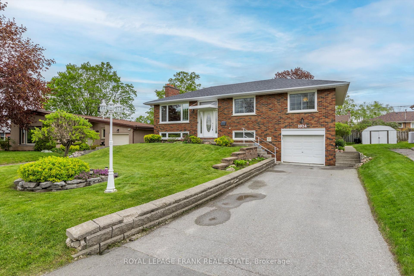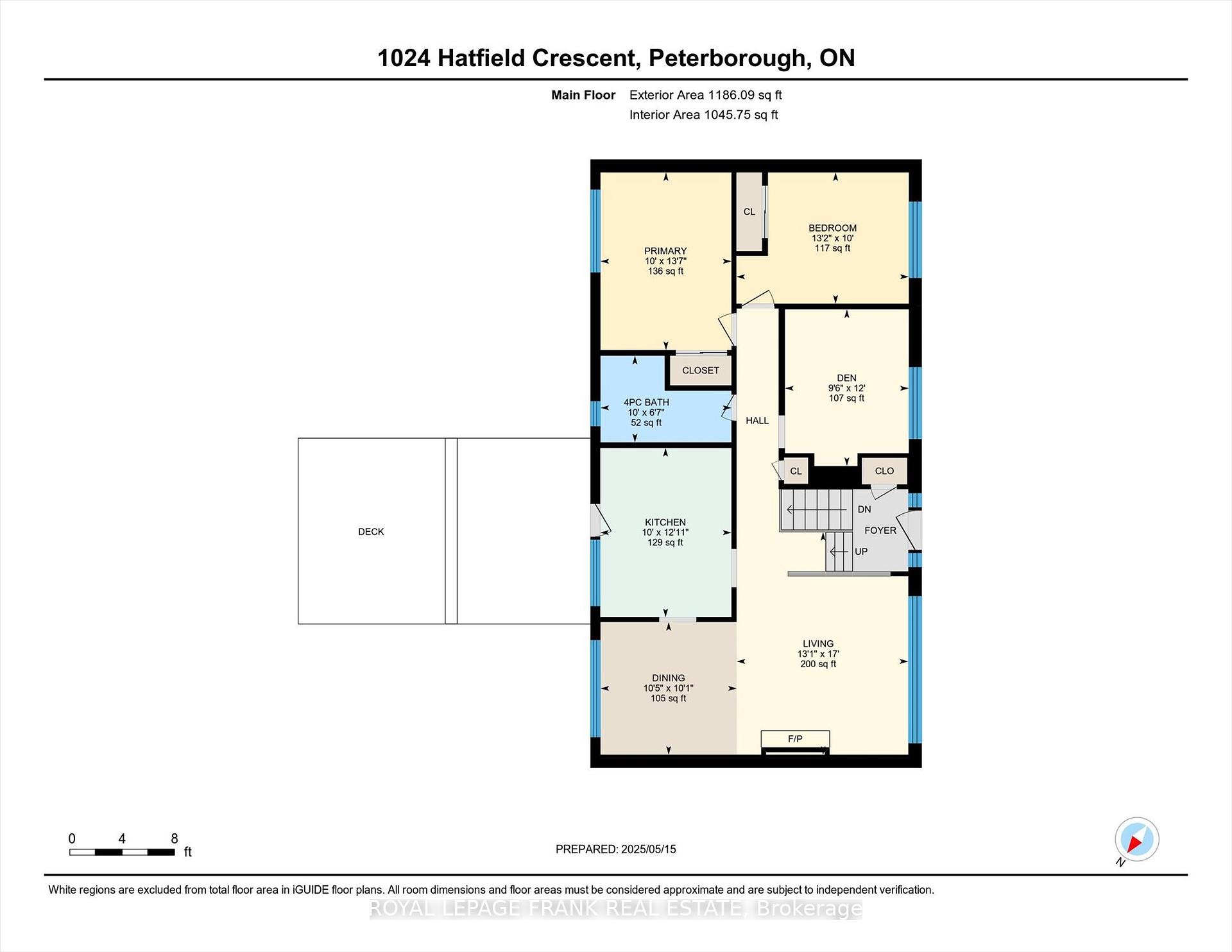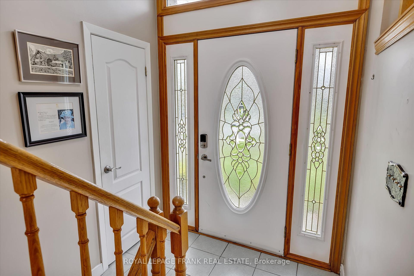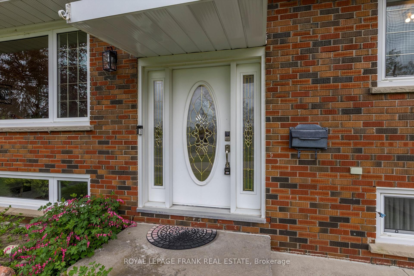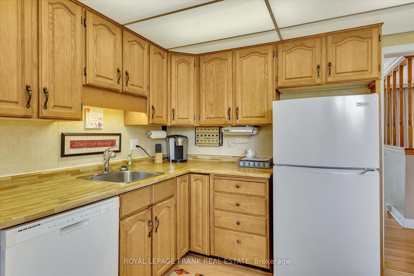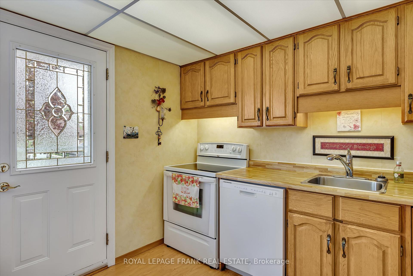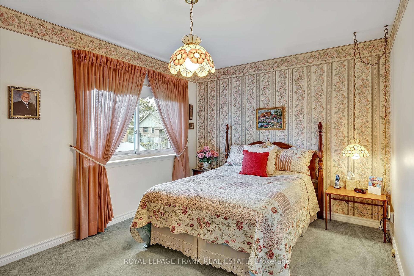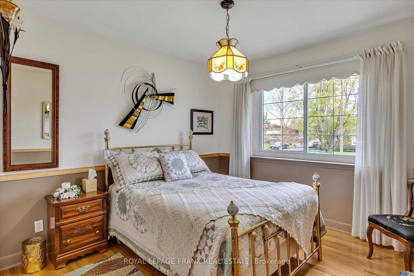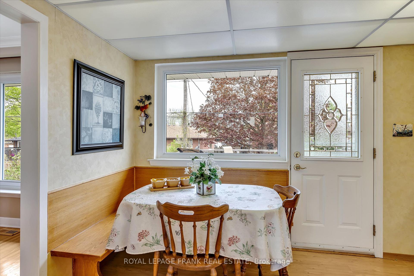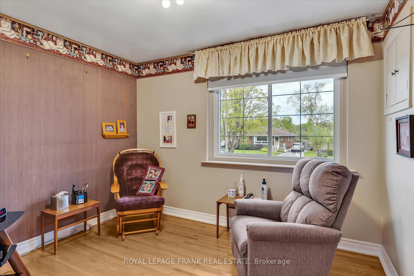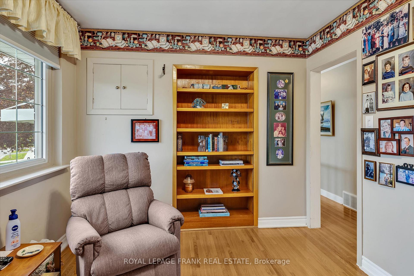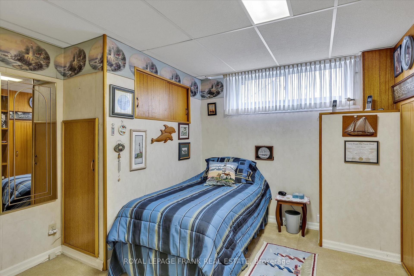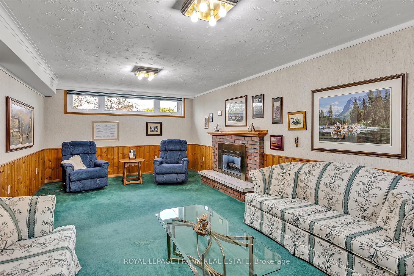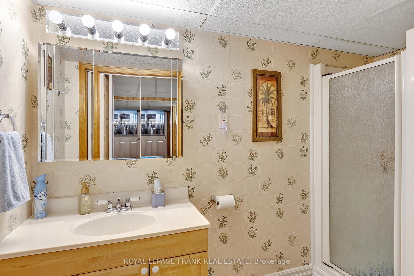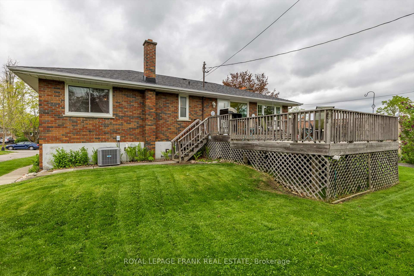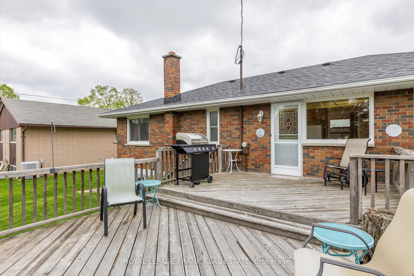$599,900
Available - For Sale
Listing ID: X12151018
1024 Hatfield Cres , Peterborough North, K9H 6L8, Peterborough
| Welcome to this charming 3+1 bedroom, 2 bathroom raised bungalow that blends classic character with functional living. Step into the living and dining area which offers great natural light, perfect for entertaining or relaxing with family. The home features beautiful original hardwood flooring that adds timeless appeal. Enjoy outdoor living on the large back deck ideal for summer barbecues or quiet mornings with a coffee. Downstairs, the spacious basement offers a large rec room with bright windows, bedroom, laundry area and full bath. Attached single car garage with man door entrance to the basement. This home is a fantastic opportunity to make your own! |
| Price | $599,900 |
| Taxes: | $4279.25 |
| Assessment Year: | 2024 |
| Occupancy: | Owner |
| Address: | 1024 Hatfield Cres , Peterborough North, K9H 6L8, Peterborough |
| Directions/Cross Streets: | Glebemount Crescent & Hatfield |
| Rooms: | 7 |
| Rooms +: | 5 |
| Bedrooms: | 2 |
| Bedrooms +: | 1 |
| Family Room: | F |
| Basement: | Finished |
| Level/Floor | Room | Length(ft) | Width(ft) | Descriptions | |
| Room 1 | Main | Living Ro | 13.09 | 16.99 | |
| Room 2 | Main | Dining Ro | 10.4 | 10.14 | |
| Room 3 | Main | Kitchen | 10 | 12.92 | |
| Room 4 | Main | Primary B | 10 | 13.55 | |
| Room 5 | Main | Bedroom | 13.15 | 10 | |
| Room 6 | Main | Bathroom | 10 | 6.59 | 4 Pc Bath |
| Room 7 | Main | Den | 9.45 | 11.97 | |
| Room 8 | Basement | Recreatio | 22.8 | 12.73 | |
| Room 9 | Basement | Bedroom | 12.86 | 10.59 | |
| Room 10 | Basement | Bathroom | 9.54 | 4.76 | 3 Pc Bath |
| Room 11 | Basement | Laundry | 10 | 14.24 | |
| Room 12 | Basement | Utility R | 6.36 | 5.64 |
| Washroom Type | No. of Pieces | Level |
| Washroom Type 1 | 4 | Main |
| Washroom Type 2 | 3 | Basement |
| Washroom Type 3 | 0 | |
| Washroom Type 4 | 0 | |
| Washroom Type 5 | 0 |
| Total Area: | 0.00 |
| Property Type: | Detached |
| Style: | Bungalow-Raised |
| Exterior: | Brick, Vinyl Siding |
| Garage Type: | Attached |
| (Parking/)Drive: | Private |
| Drive Parking Spaces: | 2 |
| Park #1 | |
| Parking Type: | Private |
| Park #2 | |
| Parking Type: | Private |
| Pool: | None |
| Approximatly Square Footage: | 1100-1500 |
| CAC Included: | N |
| Water Included: | N |
| Cabel TV Included: | N |
| Common Elements Included: | N |
| Heat Included: | N |
| Parking Included: | N |
| Condo Tax Included: | N |
| Building Insurance Included: | N |
| Fireplace/Stove: | Y |
| Heat Type: | Forced Air |
| Central Air Conditioning: | Central Air |
| Central Vac: | N |
| Laundry Level: | Syste |
| Ensuite Laundry: | F |
| Sewers: | Sewer |
$
%
Years
This calculator is for demonstration purposes only. Always consult a professional
financial advisor before making personal financial decisions.
| Although the information displayed is believed to be accurate, no warranties or representations are made of any kind. |
| ROYAL LEPAGE FRANK REAL ESTATE |
|
|

Farnaz Mahdi Zadeh
Sales Representative
Dir:
6473230311
Bus:
647-479-8477
| Virtual Tour | Book Showing | Email a Friend |
Jump To:
At a Glance:
| Type: | Freehold - Detached |
| Area: | Peterborough |
| Municipality: | Peterborough North |
| Neighbourhood: | 1 Central |
| Style: | Bungalow-Raised |
| Tax: | $4,279.25 |
| Beds: | 2+1 |
| Baths: | 2 |
| Fireplace: | Y |
| Pool: | None |
Locatin Map:
Payment Calculator:

