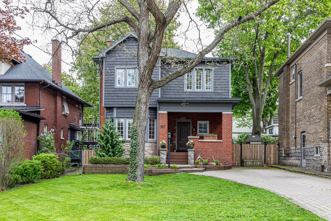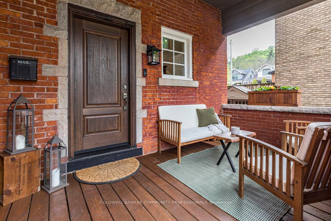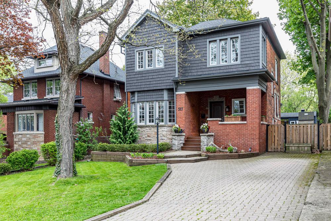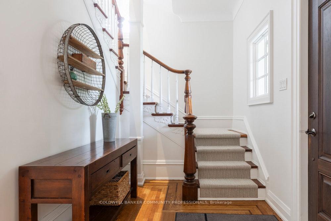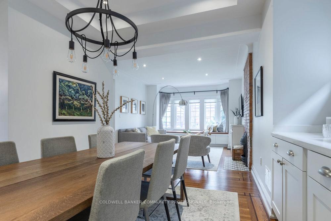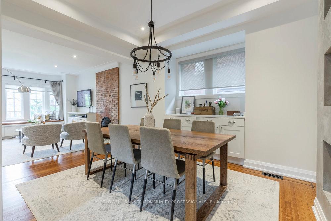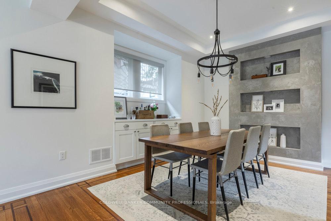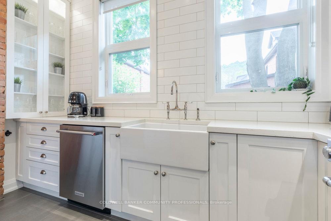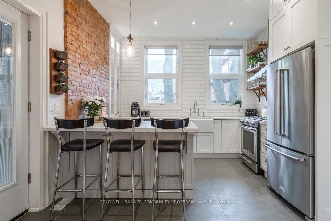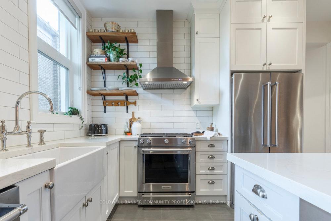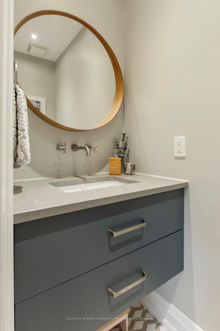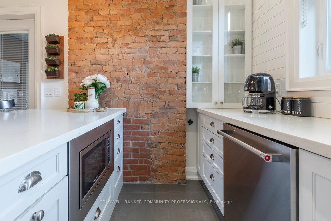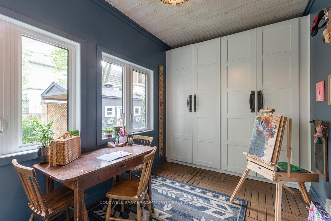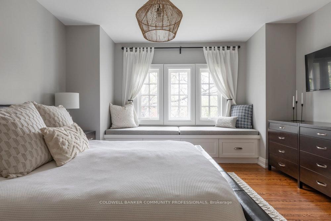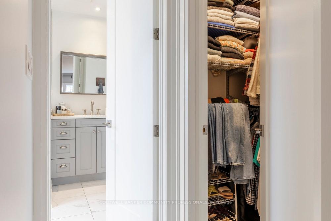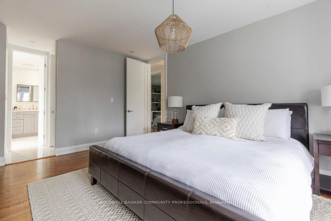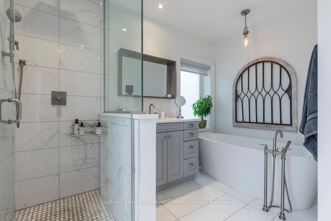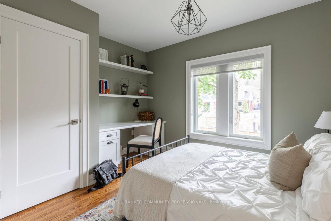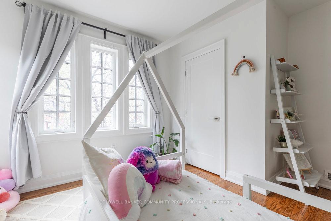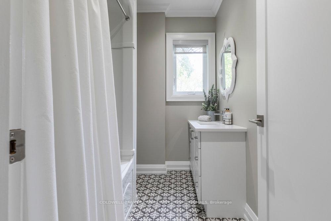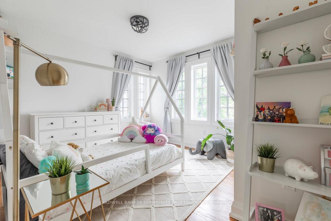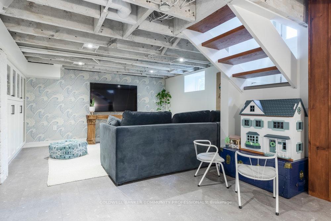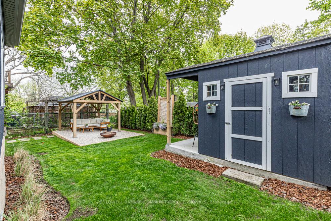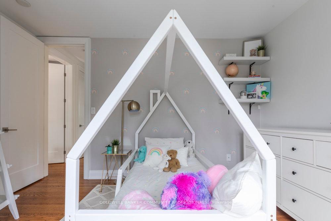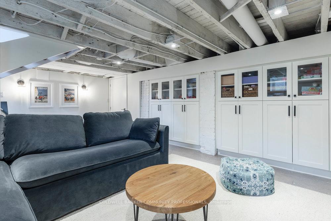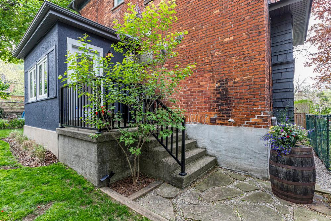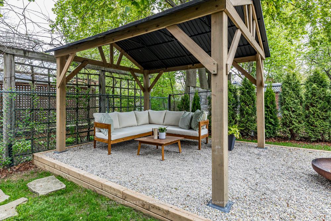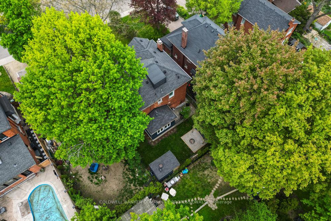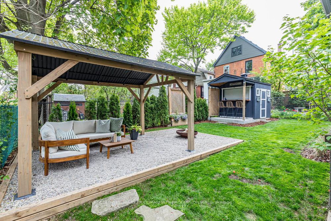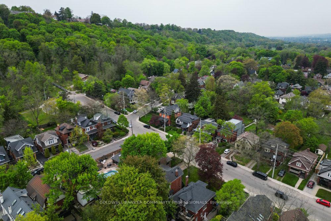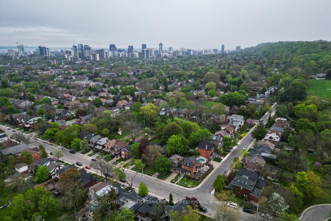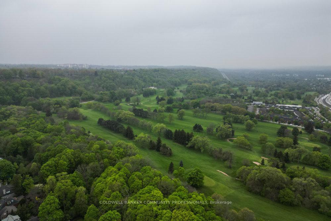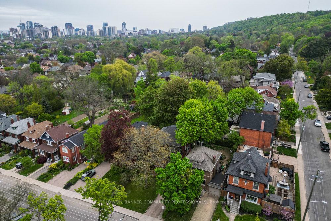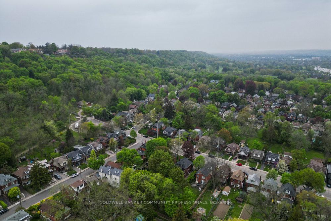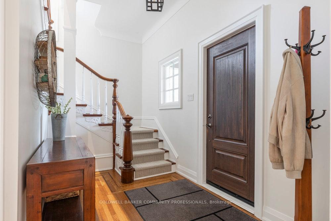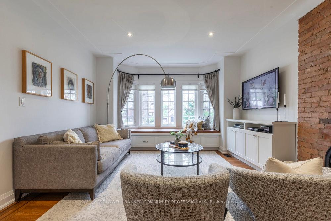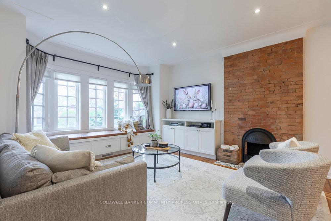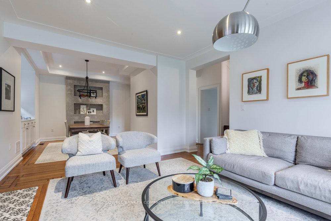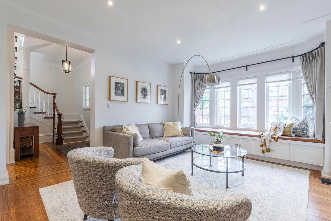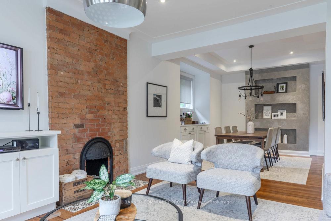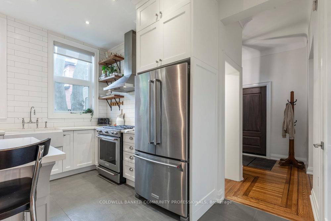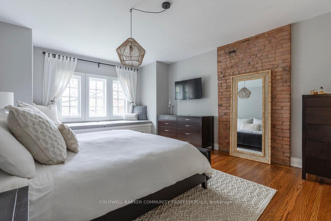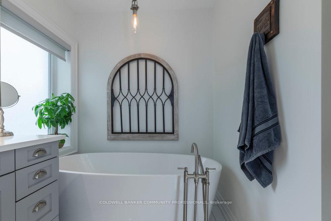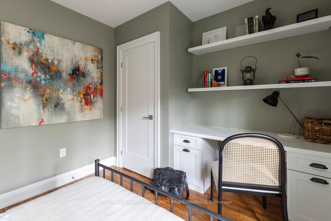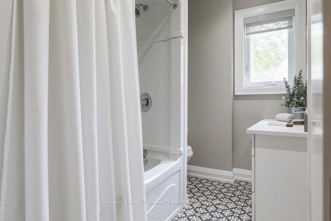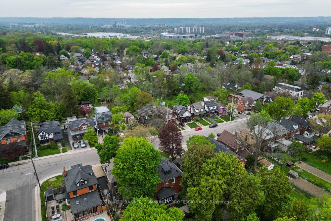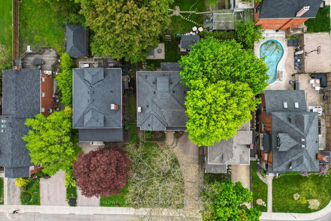$1,500,000
Available - For Sale
Listing ID: X12151084
517 Dundurn Stre South , Hamilton, L8P 4M2, Hamilton
| Welcome to 517 Dundurn Street South, nestled at the base of Hamiltons escarpment in the heart of Kirkendall Southone of Hamiltons most sought-after family neighborhoods. This timeless Tudor, built circa 1916, blends rich character with modern comfort on a mature 42 x 100 ft lot with undeniable curb appeal. Lovingly renovated from top to bottom in 2016, this stately red brick beauty offers the charm of a century home with the peace of mind that comes from thoughtful updates. Designed with families in mind, standout features include a main floor powder room and mudroom, a primary suite with walk-in closet and ensuite, clever custom storage solutions throughout, and private parking for 3-cars. Whether you're hosting backyard BBQs, greeting neighbors from the front porch, or watching the sunset, this home offers the perfect blend of function, comfort, and community. Its no surprise its been featured on the cover of OurHomes magazine and continues to turn heads from passersby. Located just steps from the Bruce Trail, Dundurn Stairs, Chedoke Golf Course, Beulah Park, and vibrant Locke Street, this address offers easy access to the very best of Hamilton. Families will love the proximity to top-rated schools including Earl Kitchener and St. Josephs, with McMaster University and St. Joes Hospital nearby.Come experience this one-of-a-kind home for yourself. |
| Price | $1,500,000 |
| Taxes: | $8401.00 |
| Assessment Year: | 2025 |
| Occupancy: | Owner |
| Address: | 517 Dundurn Stre South , Hamilton, L8P 4M2, Hamilton |
| Directions/Cross Streets: | Hillcrest |
| Rooms: | 10 |
| Rooms +: | 1 |
| Bedrooms: | 3 |
| Bedrooms +: | 0 |
| Family Room: | F |
| Basement: | Separate Ent, Partial Base |
| Level/Floor | Room | Length(ft) | Width(ft) | Descriptions | |
| Room 1 | Main | Foyer | 13.87 | 6.79 | |
| Room 2 | Main | Living Ro | 15.25 | 13.19 | |
| Room 3 | Main | Dining Ro | 15.94 | 13.84 | |
| Room 4 | Main | Kitchen | 14.4 | 12.33 | |
| Room 5 | Main | Mud Room | 12.17 | 7.45 | |
| Room 6 | Main | Bathroom | 5.9 | 3.28 | |
| Room 7 | Second | Primary B | 23.12 | 13.51 | |
| Room 8 | Second | Bathroom | 12.23 | 10.23 | |
| Room 9 | Second | Bedroom 2 | 14.3 | 11.38 | |
| Room 10 | Second | Bedroom 3 | 10.2 | 12.46 | |
| Room 11 | Second | Bathroom | 8.43 | 6.43 | |
| Room 12 | Second | Laundry | 4.2 | 2.95 | |
| Room 13 | Basement | Family Ro | 19.48 | 12.92 | |
| Room 14 | Basement | Utility R | 29.19 | 13.68 |
| Washroom Type | No. of Pieces | Level |
| Washroom Type 1 | 4 | Second |
| Washroom Type 2 | 4 | Second |
| Washroom Type 3 | 2 | Main |
| Washroom Type 4 | 0 | |
| Washroom Type 5 | 0 |
| Total Area: | 0.00 |
| Approximatly Age: | 100+ |
| Property Type: | Detached |
| Style: | 2-Storey |
| Exterior: | Brick, Vinyl Siding |
| Garage Type: | None |
| (Parking/)Drive: | Front Yard |
| Drive Parking Spaces: | 3 |
| Park #1 | |
| Parking Type: | Front Yard |
| Park #2 | |
| Parking Type: | Front Yard |
| Park #3 | |
| Parking Type: | Private |
| Pool: | None |
| Other Structures: | Gazebo, Shed |
| Approximatly Age: | 100+ |
| Approximatly Square Footage: | 1500-2000 |
| Property Features: | Fenced Yard, Golf |
| CAC Included: | N |
| Water Included: | N |
| Cabel TV Included: | N |
| Common Elements Included: | N |
| Heat Included: | N |
| Parking Included: | N |
| Condo Tax Included: | N |
| Building Insurance Included: | N |
| Fireplace/Stove: | N |
| Heat Type: | Forced Air |
| Central Air Conditioning: | Central Air |
| Central Vac: | N |
| Laundry Level: | Syste |
| Ensuite Laundry: | F |
| Sewers: | Sewer |
$
%
Years
This calculator is for demonstration purposes only. Always consult a professional
financial advisor before making personal financial decisions.
| Although the information displayed is believed to be accurate, no warranties or representations are made of any kind. |
| COLDWELL BANKER COMMUNITY PROFESSIONALS |
|
|

Farnaz Mahdi Zadeh
Sales Representative
Dir:
6473230311
Bus:
647-479-8477
| Virtual Tour | Book Showing | Email a Friend |
Jump To:
At a Glance:
| Type: | Freehold - Detached |
| Area: | Hamilton |
| Municipality: | Hamilton |
| Neighbourhood: | Kirkendall |
| Style: | 2-Storey |
| Approximate Age: | 100+ |
| Tax: | $8,401 |
| Beds: | 3 |
| Baths: | 3 |
| Fireplace: | N |
| Pool: | None |
Locatin Map:
Payment Calculator:

