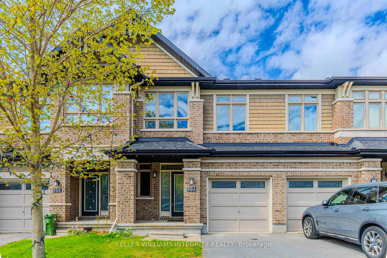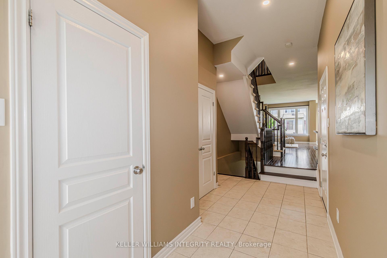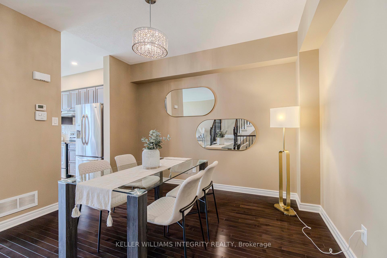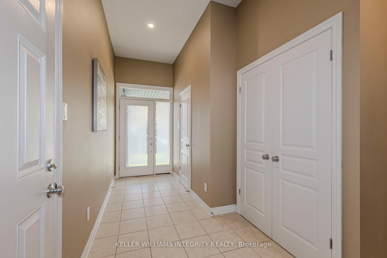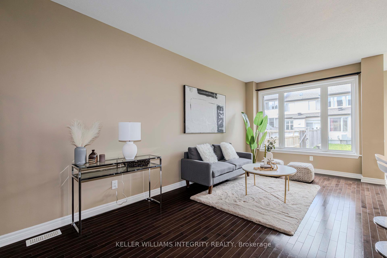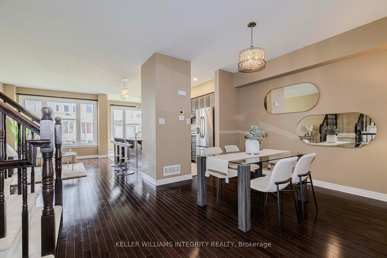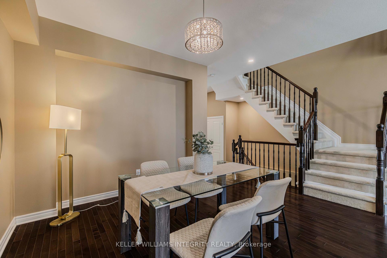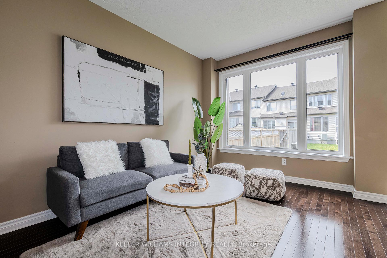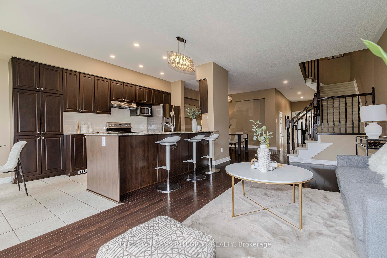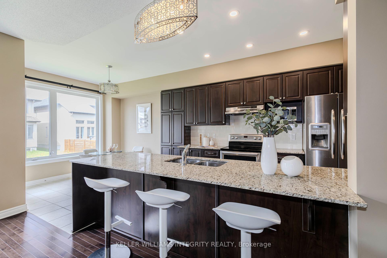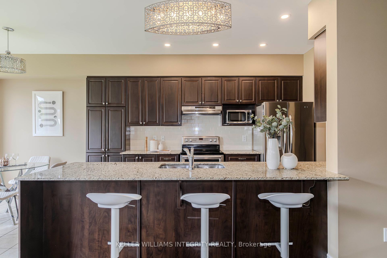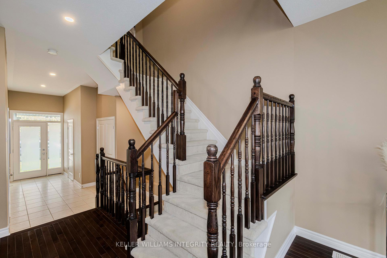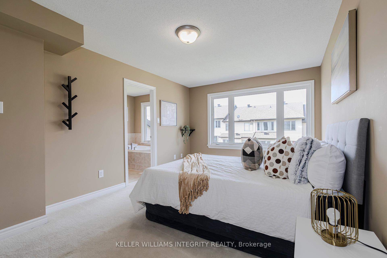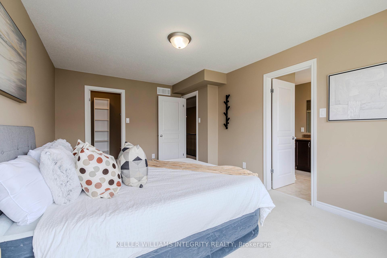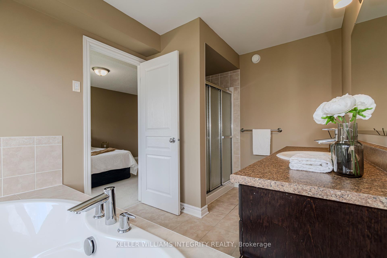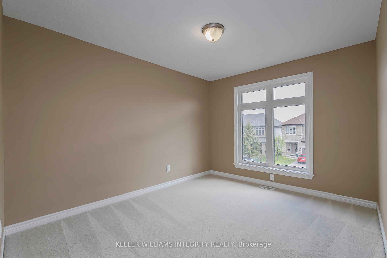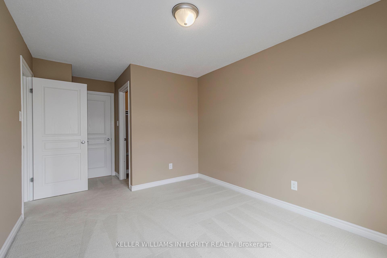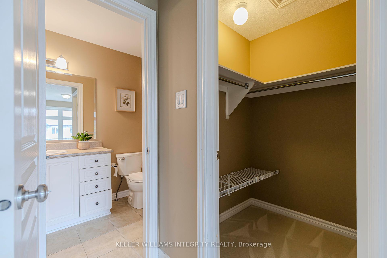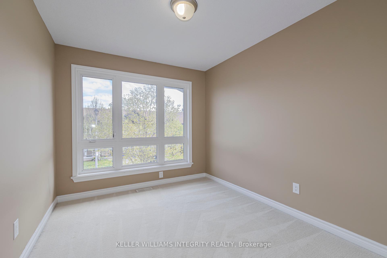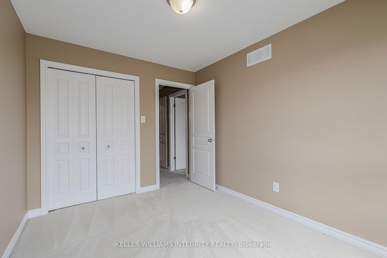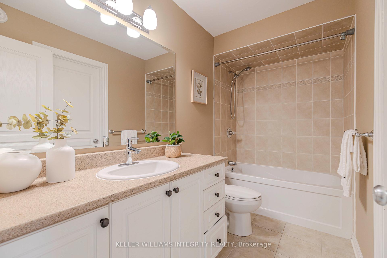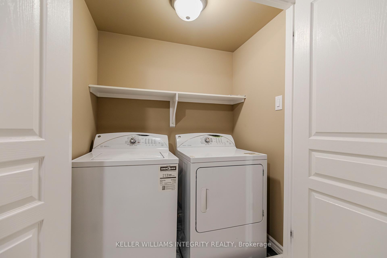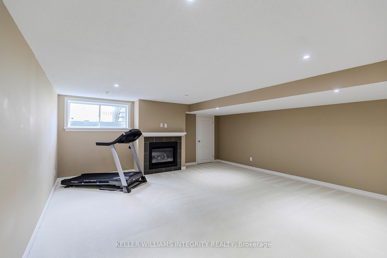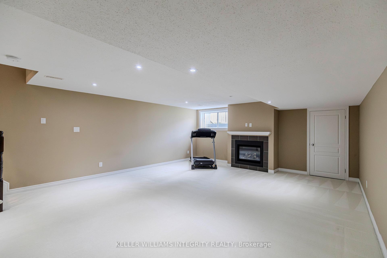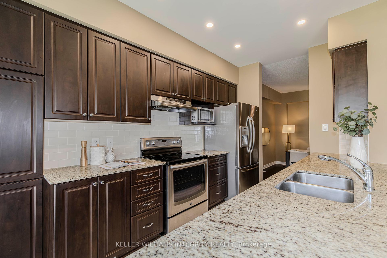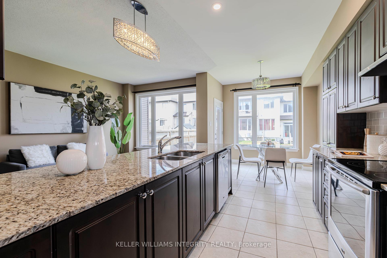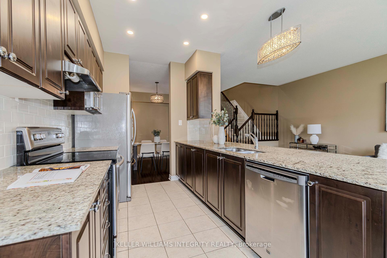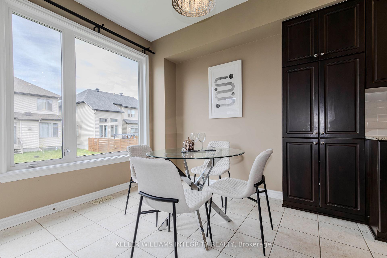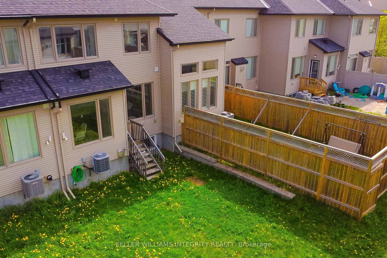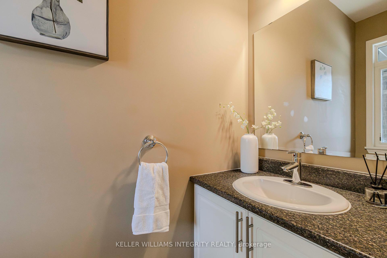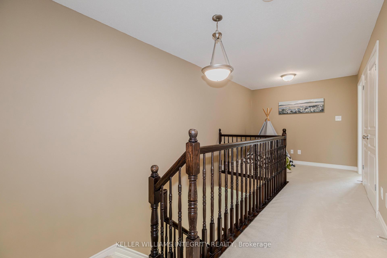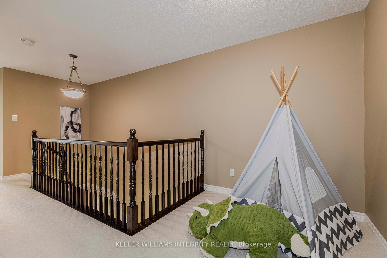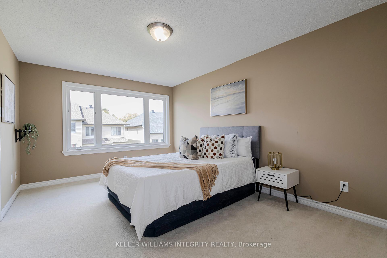$749,000
Available - For Sale
Listing ID: X12149645
951 Fletcher Circ , Kanata, K2T 0B7, Ottawa
| Welcome to this stunning townhouse in the prestigious Kanata Lakes- Kanata Estates community, offering over 2,170 sq. ft. of elegant living space with 3 bedrooms, 2.5 bathrooms, a versatile loft, and a finished basement. Built by Richcraft in 2013. The open-concept main floor features 9' ceilings, hardwood flooring, and a gourmet kitchen with granite countertops, stainless steel appliances, and a large island. On the upper level, the primary suite includes a spacious master bedroom, a walk-in closet and 4-piece bathroom, while two additional bedrooms share a well-appointed full bathroom, with one offering convenient semi-ensuite access. The finished lower level provides a cozy family room, perfect for entertaining. The home's prime location places you near top-ranked schools (WEJ, Stephen Leacock, EOM, St. Gabriel, All Saints), the Kanata High Tech Park, shopping, and recreation - making it an ideal choice for families seeking comfort, style, and convenience in one of Kanata's most desirable neighborhoods. Radon reduction system installed in 2022. Must be at least 24 hours irrevocable on all offers. |
| Price | $749,000 |
| Taxes: | $4508.00 |
| Assessment Year: | 2024 |
| Occupancy: | Vacant |
| Address: | 951 Fletcher Circ , Kanata, K2T 0B7, Ottawa |
| Directions/Cross Streets: | Kanata Av to Keyrock Drive to Flecther Cir. |
| Rooms: | 7 |
| Bedrooms: | 3 |
| Bedrooms +: | 0 |
| Family Room: | T |
| Basement: | Full, Finished |
| Level/Floor | Room | Length(ft) | Width(ft) | Descriptions | |
| Room 1 | Second | Primary B | 10.99 | 15.97 | |
| Room 2 | Second | Bedroom 2 | 8.99 | 10.99 | |
| Room 3 | Second | Bedroom 3 | 9.97 | 12.5 | |
| Room 4 | Main | Dining Ro | 9.97 | 11.97 | |
| Room 5 | Main | Kitchen | 8.33 | 10.99 | |
| Room 6 | Second | Loft | 8.99 | 7.15 | |
| Room 7 | Basement | Family Ro | 18.3 | 22.47 |
| Washroom Type | No. of Pieces | Level |
| Washroom Type 1 | 4 | Second |
| Washroom Type 2 | 3 | Second |
| Washroom Type 3 | 2 | Main |
| Washroom Type 4 | 0 | |
| Washroom Type 5 | 0 |
| Total Area: | 0.00 |
| Property Type: | Att/Row/Townhouse |
| Style: | 2-Storey |
| Exterior: | Brick, Vinyl Siding |
| Garage Type: | Attached |
| Drive Parking Spaces: | 2 |
| Pool: | None |
| Approximatly Square Footage: | 1500-2000 |
| CAC Included: | N |
| Water Included: | N |
| Cabel TV Included: | N |
| Common Elements Included: | N |
| Heat Included: | N |
| Parking Included: | N |
| Condo Tax Included: | N |
| Building Insurance Included: | N |
| Fireplace/Stove: | Y |
| Heat Type: | Forced Air |
| Central Air Conditioning: | Central Air |
| Central Vac: | N |
| Laundry Level: | Syste |
| Ensuite Laundry: | F |
| Sewers: | Sewer |
| Utilities-Hydro: | Y |
$
%
Years
This calculator is for demonstration purposes only. Always consult a professional
financial advisor before making personal financial decisions.
| Although the information displayed is believed to be accurate, no warranties or representations are made of any kind. |
| KELLER WILLIAMS INTEGRITY REALTY |
|
|

Farnaz Mahdi Zadeh
Sales Representative
Dir:
6473230311
Bus:
647-479-8477
| Book Showing | Email a Friend |
Jump To:
At a Glance:
| Type: | Freehold - Att/Row/Townhouse |
| Area: | Ottawa |
| Municipality: | Kanata |
| Neighbourhood: | 9007 - Kanata - Kanata Lakes/Heritage Hills |
| Style: | 2-Storey |
| Tax: | $4,508 |
| Beds: | 3 |
| Baths: | 3 |
| Fireplace: | Y |
| Pool: | None |
Locatin Map:
Payment Calculator:

