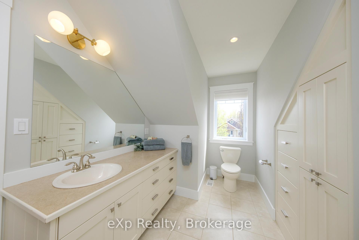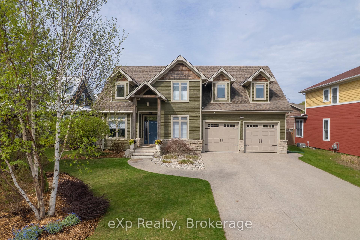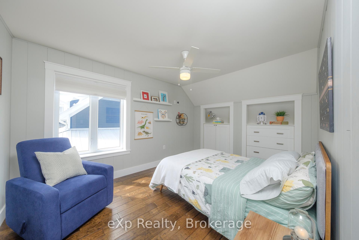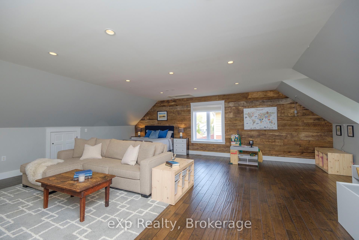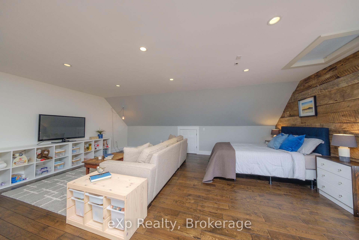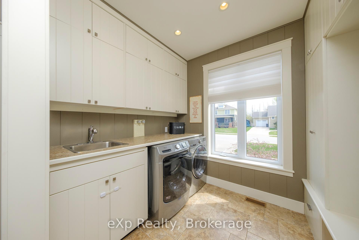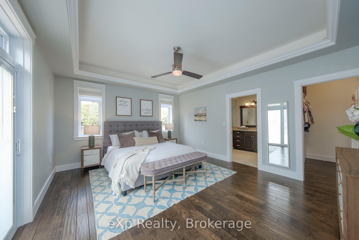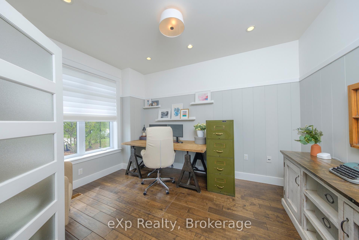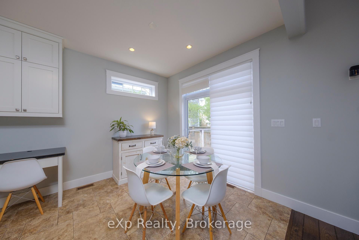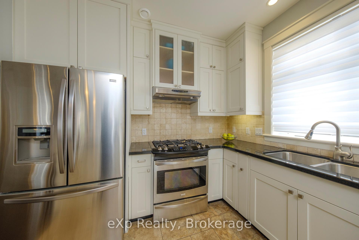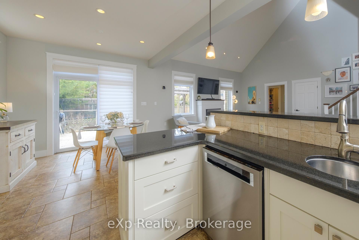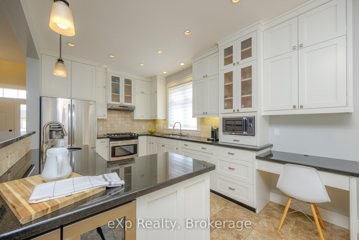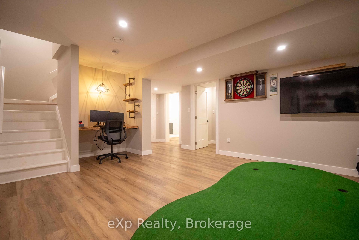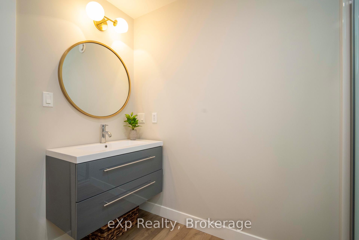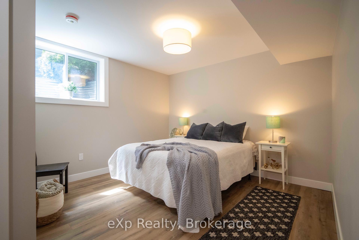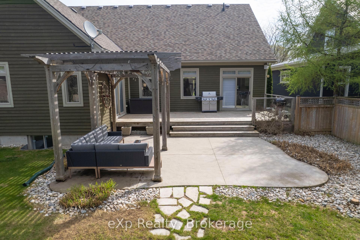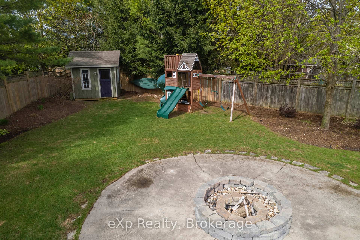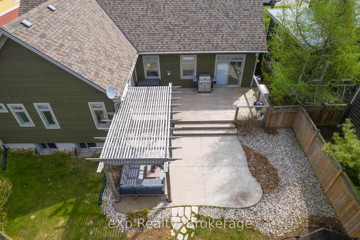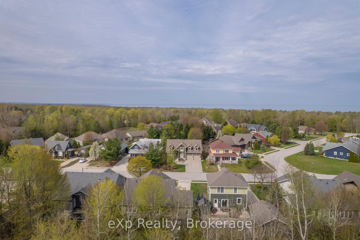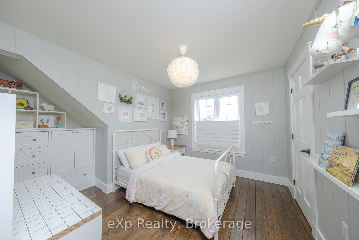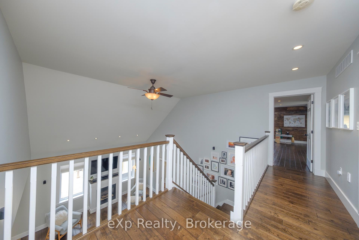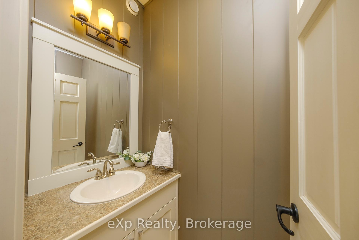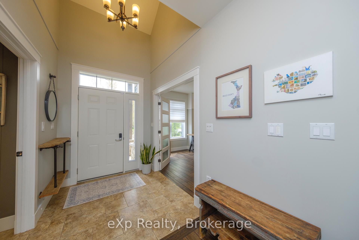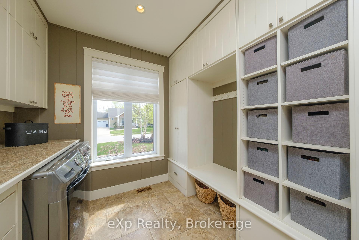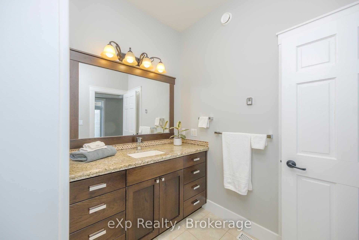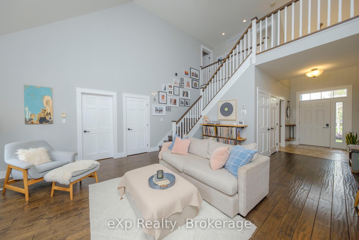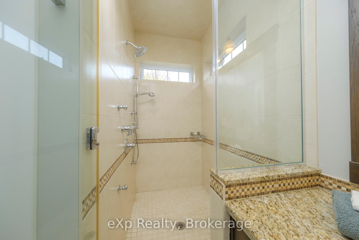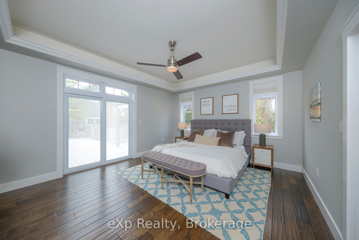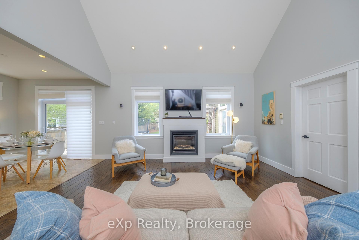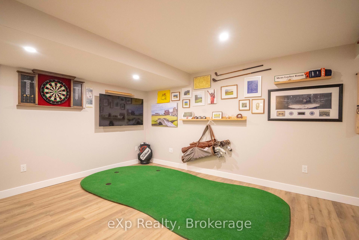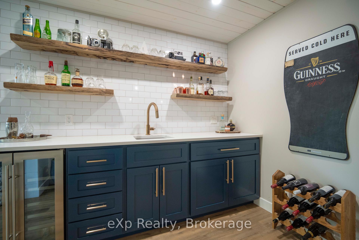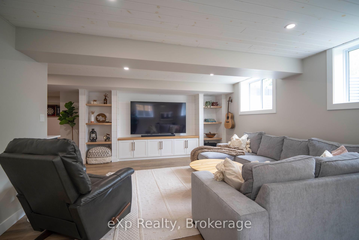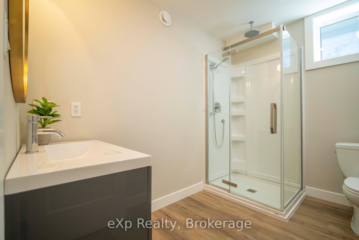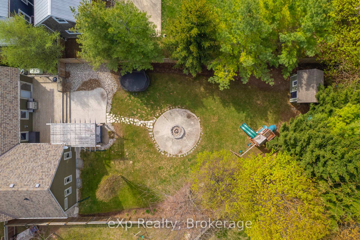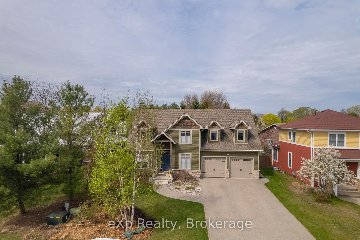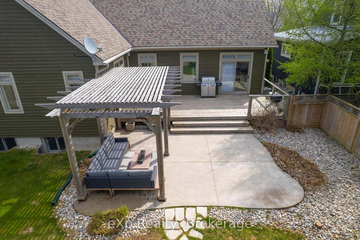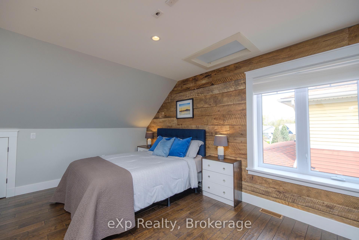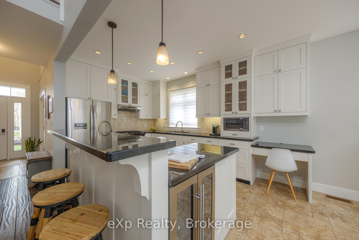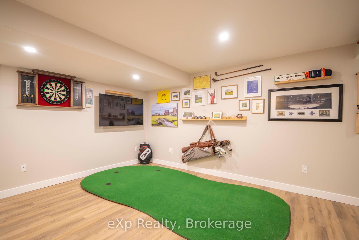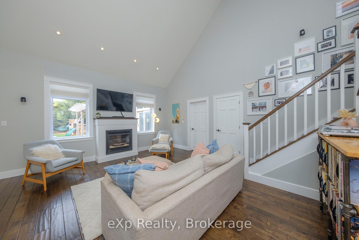$1,169,000
Available - For Sale
Listing ID: X12149636
31 Eastgate Driv , Saugeen Shores, N0H 2L0, Bruce
| Quality Craftsmanship in a Prime Southampton Location! Pride of ownership is evident in this beautifully crafted four-bedroom home, built in 2010 by acclaimed local builder Devitt-Uttley. Known for their exceptional attention to detail, this home showcases custom built-ins, premium cabinetry, and high-end finishes throughout. Thoughtfully designed for comfort and function, this home offers features that go above and beyond - radiant heated floors in the basement, a custom wet bar and media centre, a steam shower, and a brand-new tankless water heater and AC unit (both 2024). The Generac backup generator ensures peace of mind, while the EV charger in the garage supports your modern lifestyle. Upstairs, youll find an impressively large bonus room perfect as a home theatre, games room, guest suite, or even a private retreat for extended family - the possibilities are endless. The garage includes an extended bump-out for a workshop space and direct access to the fully finished basement. Step outside to one of the largest backyards in the neighbourhood, complete with a stamped concrete patio and fire pit, perfect for entertaining.Located in a desirable, family-friendly neighbourhood just five minutes to the beach and steps to the rail trail, this home seamlessly combines luxury, functionality, and a fantastic lifestyle opportunity in beautiful Southampton. |
| Price | $1,169,000 |
| Taxes: | $6986.00 |
| Assessment Year: | 2024 |
| Occupancy: | Owner |
| Address: | 31 Eastgate Driv , Saugeen Shores, N0H 2L0, Bruce |
| Acreage: | < .50 |
| Directions/Cross Streets: | McNabb & Eastgate |
| Rooms: | 15 |
| Bedrooms: | 4 |
| Bedrooms +: | 0 |
| Family Room: | T |
| Basement: | Finished |
| Level/Floor | Room | Length(ft) | Width(ft) | Descriptions | |
| Room 1 | Main | Den | 10 | 12 | |
| Room 2 | Main | Laundry | 7.77 | 9.54 | |
| Room 3 | Main | Powder Ro | 7.12 | 3.15 | 2 Pc Bath |
| Room 4 | Main | Kitchen | 10 | 12.99 | |
| Room 5 | Main | Dining Ro | 10 | 10 | |
| Room 6 | Main | Living Ro | 16.01 | 16.99 | |
| Room 7 | Main | Primary B | 16.3 | 14.1 | |
| Room 8 | Main | Bathroom | 7.35 | 5.54 | 3 Pc Ensuite |
| Room 9 | Second | Bedroom 2 | 13.45 | 9.84 | |
| Room 10 | Second | Bedroom 3 | 11.28 | 9.41 | |
| Room 11 | Second | Bathroom | 12.37 | 6.49 | 4 Pc Bath |
| Room 12 | Second | Game Room | 24.93 | 21.58 | |
| Room 13 | Basement | Utility R | 10.89 | 8.99 | |
| Room 14 | Basement | Furnace R | 9.81 | 6.3 | |
| Room 15 | Basement | Exercise | 14.69 | 9.05 |
| Washroom Type | No. of Pieces | Level |
| Washroom Type 1 | 2 | Main |
| Washroom Type 2 | 3 | Main |
| Washroom Type 3 | 4 | Second |
| Washroom Type 4 | 3 | Basement |
| Washroom Type 5 | 0 |
| Total Area: | 0.00 |
| Approximatly Age: | 6-15 |
| Property Type: | Detached |
| Style: | 2-Storey |
| Exterior: | Hardboard |
| Garage Type: | Attached |
| Drive Parking Spaces: | 4 |
| Pool: | None |
| Approximatly Age: | 6-15 |
| Approximatly Square Footage: | 2500-3000 |
| Property Features: | School, Rec./Commun.Centre |
| CAC Included: | N |
| Water Included: | N |
| Cabel TV Included: | N |
| Common Elements Included: | N |
| Heat Included: | N |
| Parking Included: | N |
| Condo Tax Included: | N |
| Building Insurance Included: | N |
| Fireplace/Stove: | Y |
| Heat Type: | Forced Air |
| Central Air Conditioning: | Central Air |
| Central Vac: | N |
| Laundry Level: | Syste |
| Ensuite Laundry: | F |
| Sewers: | Sewer |
$
%
Years
This calculator is for demonstration purposes only. Always consult a professional
financial advisor before making personal financial decisions.
| Although the information displayed is believed to be accurate, no warranties or representations are made of any kind. |
| eXp Realty |
|
|

Farnaz Mahdi Zadeh
Sales Representative
Dir:
6473230311
Bus:
647-479-8477
| Book Showing | Email a Friend |
Jump To:
At a Glance:
| Type: | Freehold - Detached |
| Area: | Bruce |
| Municipality: | Saugeen Shores |
| Neighbourhood: | Saugeen Shores |
| Style: | 2-Storey |
| Approximate Age: | 6-15 |
| Tax: | $6,986 |
| Beds: | 4 |
| Baths: | 4 |
| Fireplace: | Y |
| Pool: | None |
Locatin Map:
Payment Calculator:

