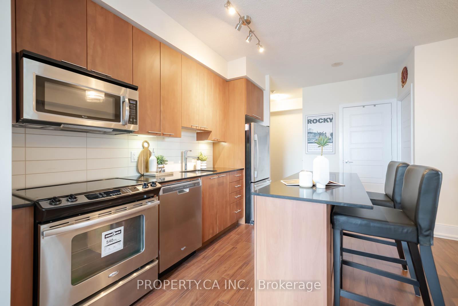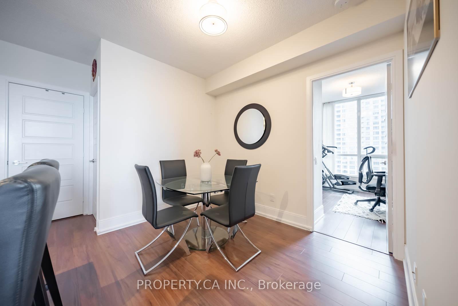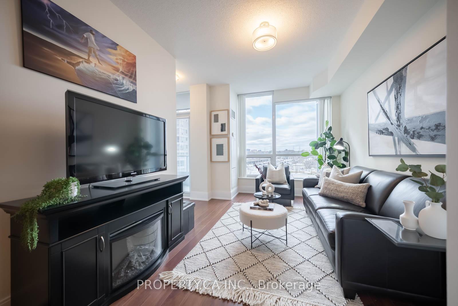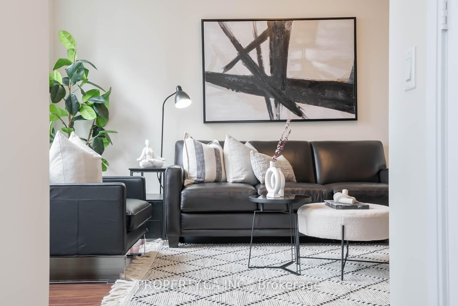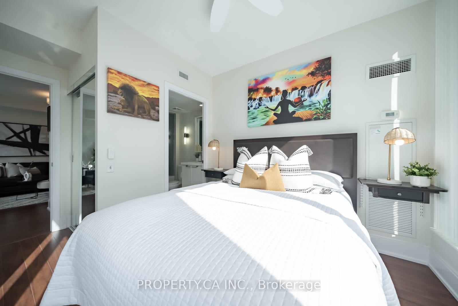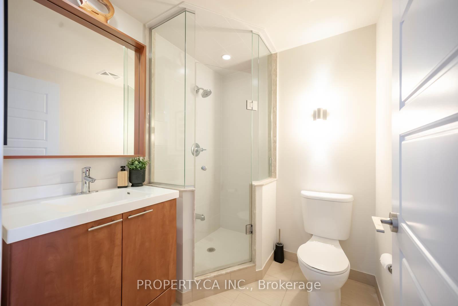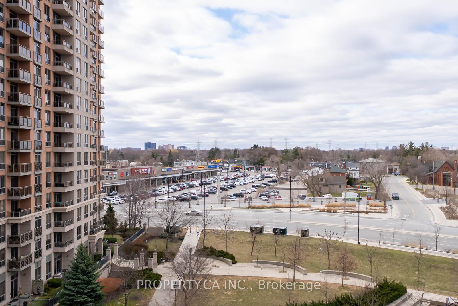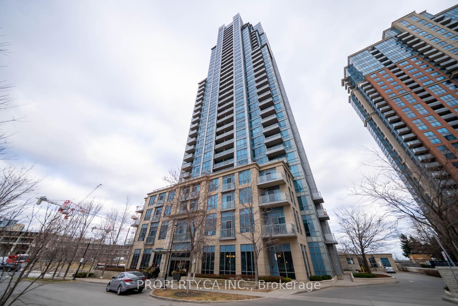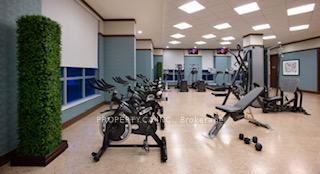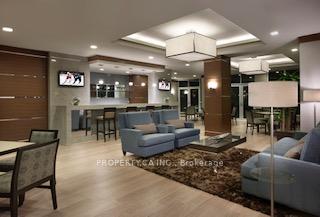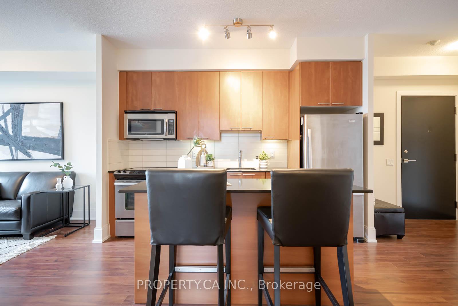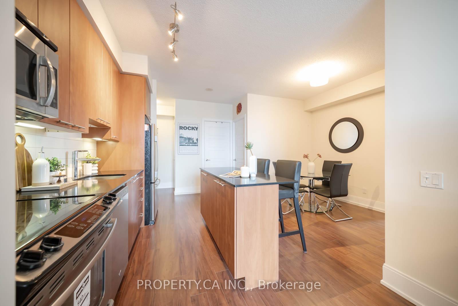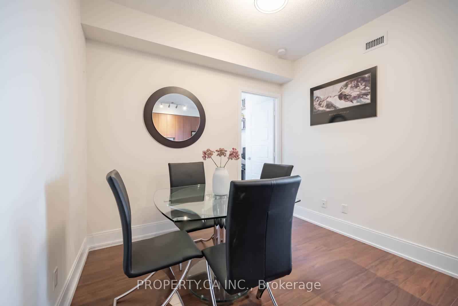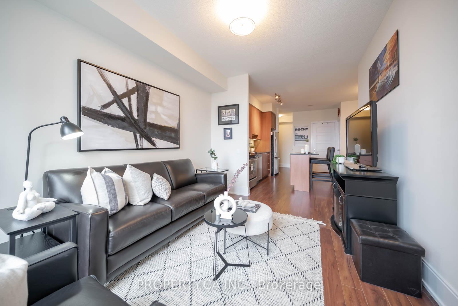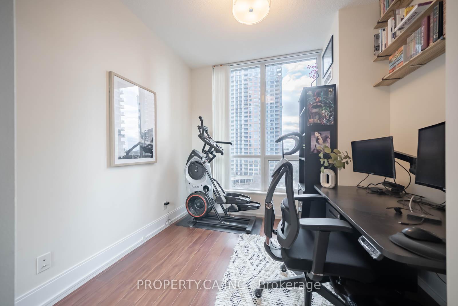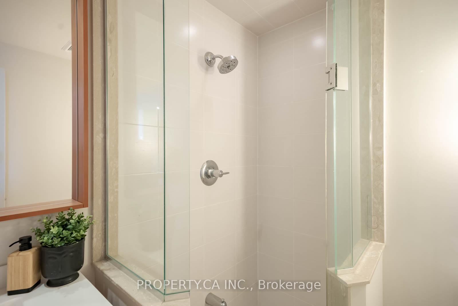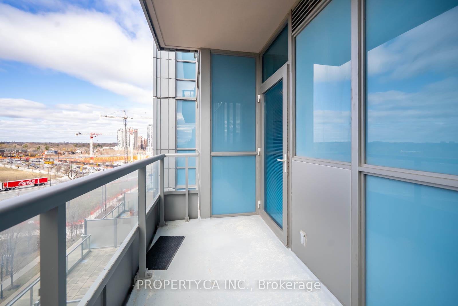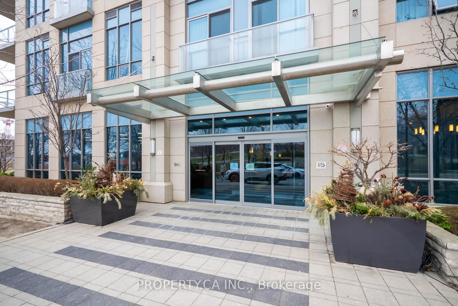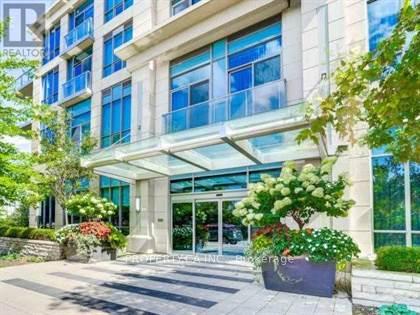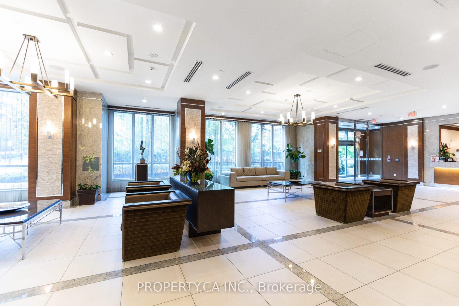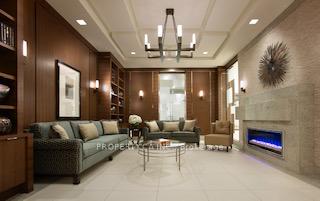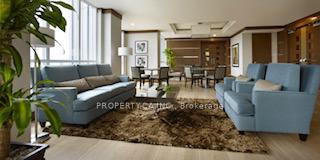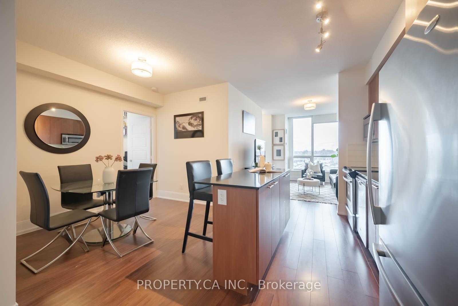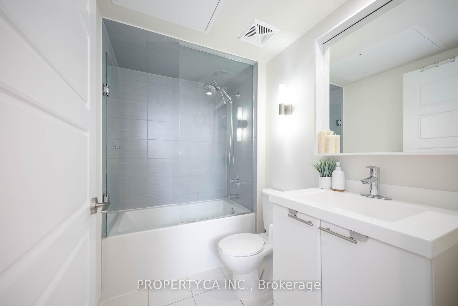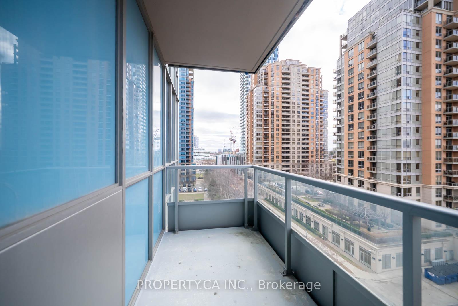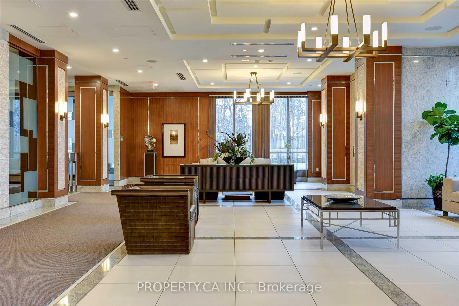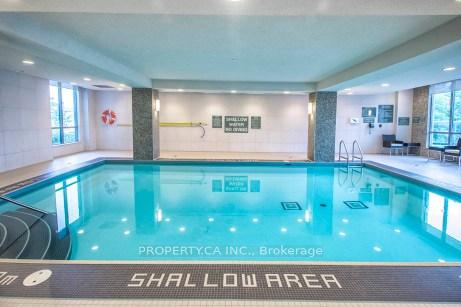$679,000
Available - For Sale
Listing ID: W12151054
15 Viking Lane , Toronto, M9B 0A4, Toronto
| Absolutely Beautiful 2 Bed 2 Bath Unit At Popular Parc Nuvo. Unit 704 Offers Care-Free Living While Impeccably Maintained. Bright Corner Unit With Unobstructed Views, Offering Privacy & Serenity Year Round. Great Layout Featuring Expansive 9ft Ceilings With A Spacious Sleek Kitchen. Large Sit Up Island W/Granite Counters & SS Appliances, All Perfect For The At Home Chef or Entertainer. A Comfortable Dining Area & Large Living Space W/Dimmable Lighting for Any Ambiance. Beautiful and Bright Primary Bedroom W/ 2 Walls of Windows W/ Ensuite Bath & Upgraded Glass Door For Soaker Tub. Second Room W/ West Views Great For BR, WFH or Nursery. Lovely Finishes Throughout; Shaker Style Doors, 7" Baseboards, Carpet Free, Marble Bathroom Vanity Top, Polished Chrome & More. Incredible Location - Kipling Station At Your Back Door Connecting You To Downtown, Pearson Airport, Mississauga and the GO. Minutes to HWY 427, 401 & QEW/Gardiner, Sherway Gardens, Multiple Parks, Cafes, Farm Boy, Six Points, Future Etobicoke Civic Centre W/ New Parks, Library, Child Care & More. Very Well Managed Building, Beautiful Amenities Such As Indoor Pool, Gym, BBQ & Terrace, Party Room Business Room, Visitor Parking, 24 H Concierge & More. 1 Conveniently Located Parking Spot & 1 Large Locker. Extremely Good Value In One Of Etobicoke's Best Condos! |
| Price | $679,000 |
| Taxes: | $2796.78 |
| Occupancy: | Owner |
| Address: | 15 Viking Lane , Toronto, M9B 0A4, Toronto |
| Postal Code: | M9B 0A4 |
| Province/State: | Toronto |
| Directions/Cross Streets: | KIPLING & DUNDAS |
| Level/Floor | Room | Length(ft) | Width(ft) | Descriptions | |
| Room 1 | Flat | Kitchen | 9.32 | 11.91 | Granite Counters, Stainless Steel Appl, Centre Island |
| Room 2 | Flat | Dining Ro | 7.35 | 9.68 | Laminate, Open Concept |
| Room 3 | Flat | Living Ro | 9.94 | 13.64 | Laminate, Open Concept |
| Room 4 | Flat | Primary B | 13.74 | 9.68 | Ensuite Bath, Closet, Window |
| Room 5 | Flat | Bedroom 2 | 11.05 | 8.99 | Laminate, West View, Closet |
| Washroom Type | No. of Pieces | Level |
| Washroom Type 1 | 3 | Flat |
| Washroom Type 2 | 3 | Flat |
| Washroom Type 3 | 0 | |
| Washroom Type 4 | 0 | |
| Washroom Type 5 | 0 |
| Total Area: | 0.00 |
| Approximatly Age: | 11-15 |
| Washrooms: | 2 |
| Heat Type: | Forced Air |
| Central Air Conditioning: | Central Air |
$
%
Years
This calculator is for demonstration purposes only. Always consult a professional
financial advisor before making personal financial decisions.
| Although the information displayed is believed to be accurate, no warranties or representations are made of any kind. |
| PROPERTY.CA INC. |
|
|

Farnaz Mahdi Zadeh
Sales Representative
Dir:
6473230311
Bus:
647-479-8477
| Virtual Tour | Book Showing | Email a Friend |
Jump To:
At a Glance:
| Type: | Com - Condo Apartment |
| Area: | Toronto |
| Municipality: | Toronto W08 |
| Neighbourhood: | Islington-City Centre West |
| Style: | Apartment |
| Approximate Age: | 11-15 |
| Tax: | $2,796.78 |
| Maintenance Fee: | $670.68 |
| Beds: | 2 |
| Baths: | 2 |
| Fireplace: | N |
Locatin Map:
Payment Calculator:


