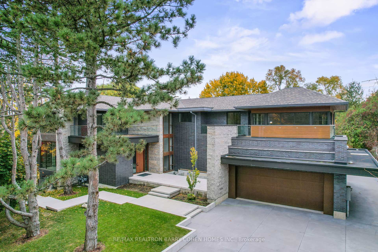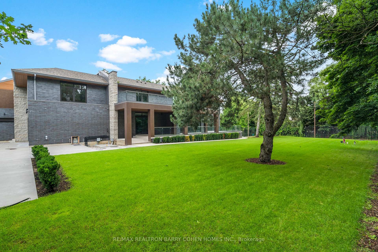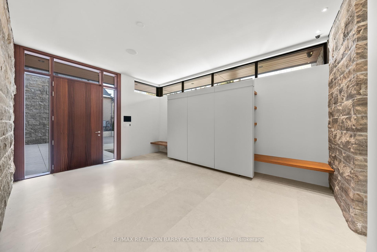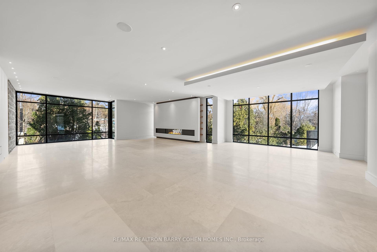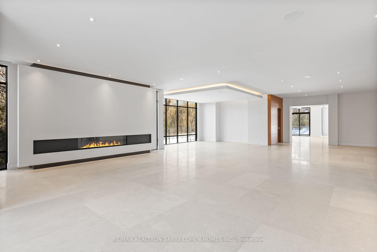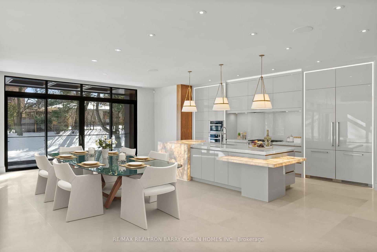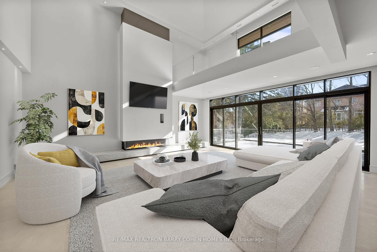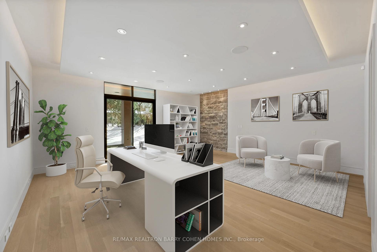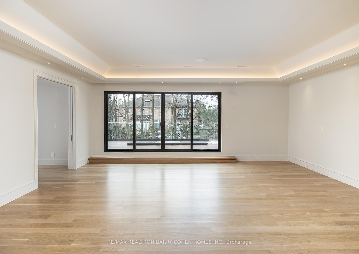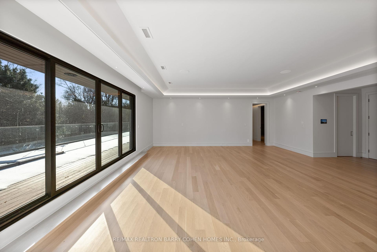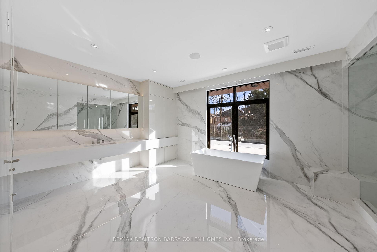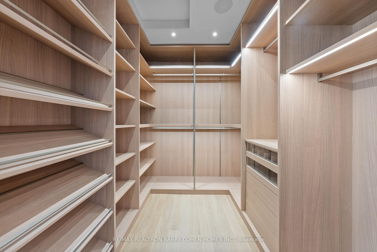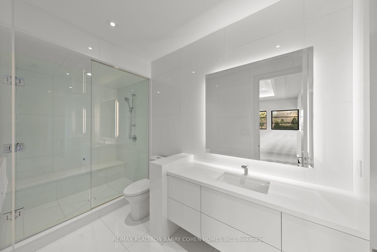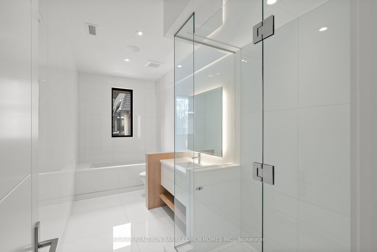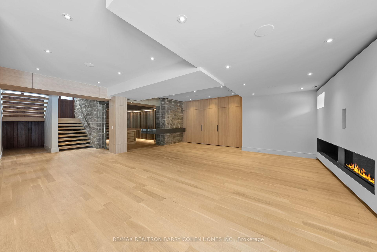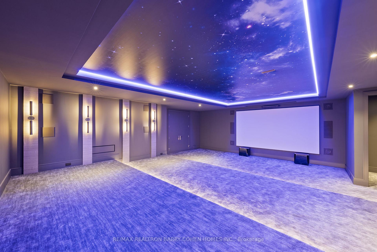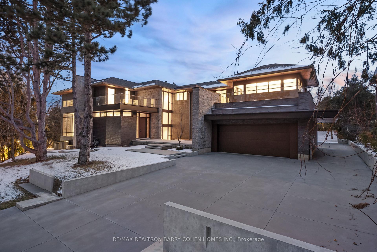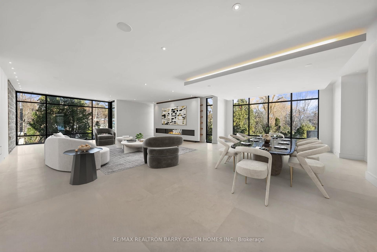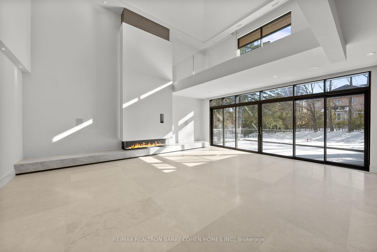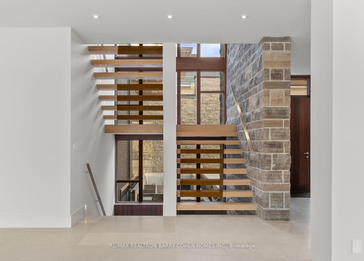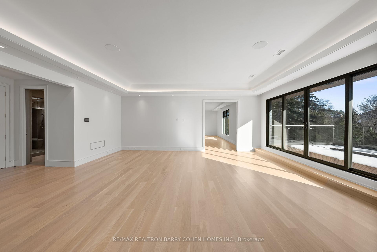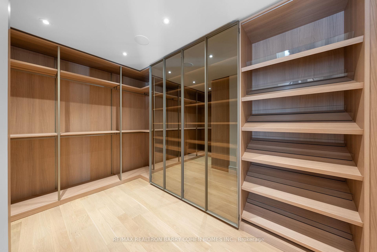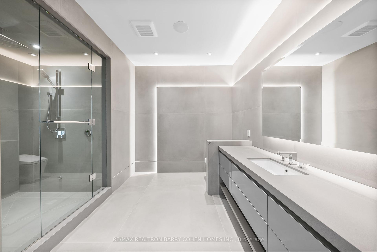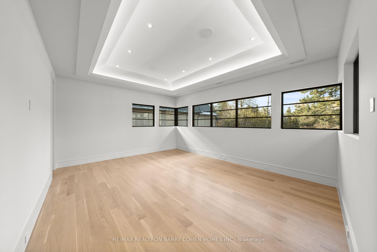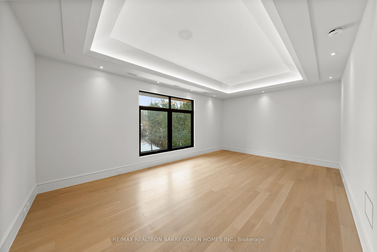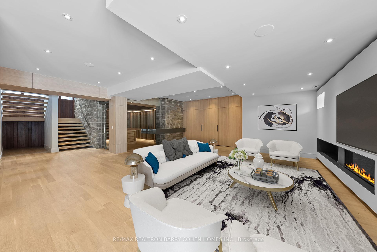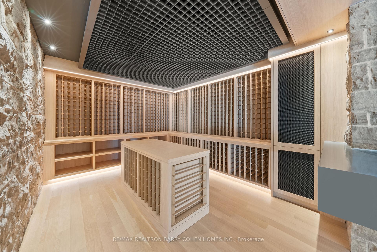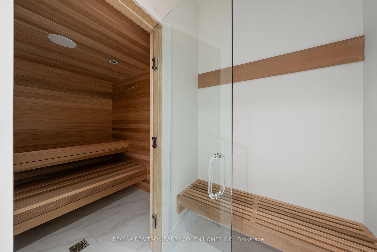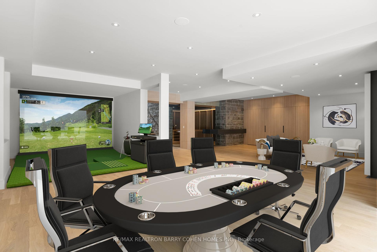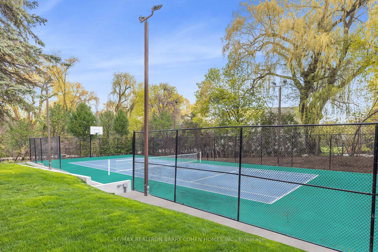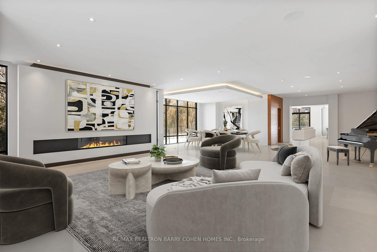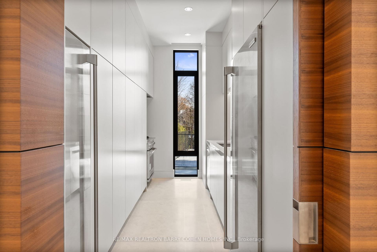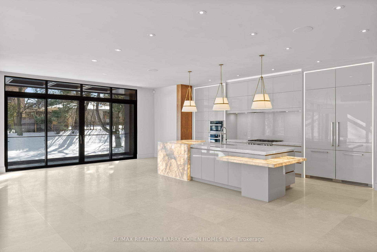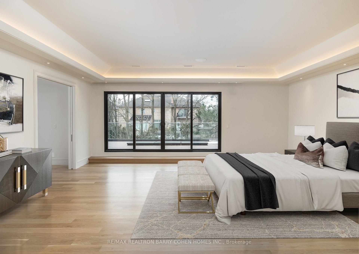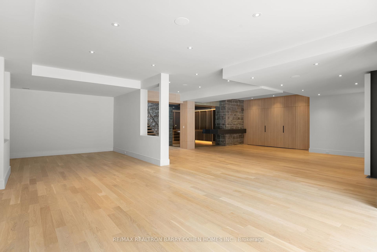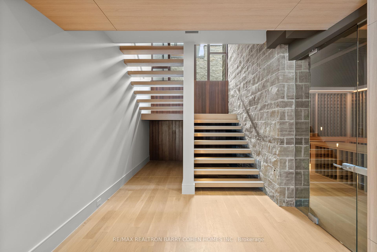$19,795,000
Available - For Sale
Listing ID: C12151053
103 Old Colony Road , Toronto, M2L 2K3, Toronto
| Architecturally Significant New Build On Outstanding Pie Shaped Tennis Court And Pool Lot. New Residence Spanning An Impressive 21,000 Sf Of The Most Luxurious Living Areas. Welcome To Old Colony - One Of Toronto's Most Esteemed Neighbourhoods. West Coast Inspired. Unparalleled In Design & Amenity Rich. Acclaimed Architect And Builder! A True Work Of Art, Inspired By Its Natural Private Surroundings Featuring Architectural Brick, Warm Woods And Maintenance Free Accents. Nestled On Approximately One Acre Park-Like Oasis At Courts End. Superb Outdoor Space With Multiples Terraces, Tennis Sports Court, A Hot Tub And Provisions For Outdoor Preparation And Dining, Pool & Cabana. Rich Finishing's Include Walnut & White Oak Woods. Bronze, Limestone, Marble, & Backlit Quartz Abound. Floor To Ceiling Windows With Cascading Natural Light. Interior Stone Wall Features. Designer Gourmet Kitchen, Butlers Kitchen And Cabinetry. Top Of The Line Appliances , Heated Floors, Soaring Ceiling Heights, Cinema Quality Three Tiered Theatre Room, Four Car Garages, Airport Grade Security With The Ability For Facial And Finger Print Recognition And Much More. Just Minutes To Renowned Public And Private Schools, Local And Regional Shopping And Easy Access To Downtown And Highway. |
| Price | $19,795,000 |
| Taxes: | $76271.27 |
| Occupancy: | Owner |
| Address: | 103 Old Colony Road , Toronto, M2L 2K3, Toronto |
| Directions/Cross Streets: | York Mills & Bayview |
| Rooms: | 12 |
| Rooms +: | 6 |
| Bedrooms: | 5 |
| Bedrooms +: | 1 |
| Family Room: | T |
| Basement: | Finished, Walk-Out |
| Level/Floor | Room | Length(ft) | Width(ft) | Descriptions | |
| Room 1 | Main | Foyer | 17.06 | 13.09 | Elevator, Limestone Flooring, B/I Closet |
| Room 2 | Main | Living Ro | 28.01 | 20.37 | Limestone Flooring, Coffered Ceiling(s), Fireplace |
| Room 3 | Main | Dining Ro | 36.15 | 16.33 | Open Concept, Window Floor to Ceil, Limestone Flooring |
| Room 4 | Main | Kitchen | 27.65 | 28.18 | Modern Kitchen, Breakfast Bar, Limestone Flooring |
| Room 5 | Main | Family Ro | 21.81 | 26.17 | Cathedral Ceiling(s), W/O To Terrace, Limestone Flooring |
| Room 6 | Main | Library | 18.5 | 19.98 | Hardwood Floor, Coffered Ceiling(s), W/O To Terrace |
| Room 7 | Second | Primary B | 22.99 | 22.99 | 7 Pc Ensuite, 5 Pc Ensuite, His and Hers Closets |
| Room 8 | Second | Bedroom 2 | 22.66 | 14.01 | 5 Pc Ensuite, Walk-In Closet(s), W/O To Deck |
| Room 9 | Second | Bedroom 3 | 29.98 | 19.16 | 3 Pc Ensuite, Walk-In Closet(s), W/O To Sundeck |
| Room 10 | Second | Bedroom 4 | 25.98 | 18.01 | 3 Pc Ensuite, Walk-In Closet(s), Hardwood Floor |
| Room 11 | Second | Bedroom 5 | 22.17 | 14.33 | 3 Pc Ensuite, Walk-In Closet(s), Hardwood Floor |
| Room 12 | Lower | Media Roo | 28.5 | 24.67 | Heated Floor, B/I Bar, W/O To Terrace |
| Washroom Type | No. of Pieces | Level |
| Washroom Type 1 | 2 | |
| Washroom Type 2 | 7 | |
| Washroom Type 3 | 4 | |
| Washroom Type 4 | 5 | |
| Washroom Type 5 | 3 |
| Total Area: | 0.00 |
| Approximatly Age: | New |
| Property Type: | Detached |
| Style: | 2-Storey |
| Exterior: | Brick, Stone |
| Garage Type: | Built-In |
| (Parking/)Drive: | Private |
| Drive Parking Spaces: | 10 |
| Park #1 | |
| Parking Type: | Private |
| Park #2 | |
| Parking Type: | Private |
| Pool: | None |
| Approximatly Age: | New |
| Approximatly Square Footage: | 5000 + |
| CAC Included: | N |
| Water Included: | N |
| Cabel TV Included: | N |
| Common Elements Included: | N |
| Heat Included: | N |
| Parking Included: | N |
| Condo Tax Included: | N |
| Building Insurance Included: | N |
| Fireplace/Stove: | Y |
| Heat Type: | Forced Air |
| Central Air Conditioning: | Central Air |
| Central Vac: | Y |
| Laundry Level: | Syste |
| Ensuite Laundry: | F |
| Elevator Lift: | True |
| Sewers: | Sewer |
$
%
Years
This calculator is for demonstration purposes only. Always consult a professional
financial advisor before making personal financial decisions.
| Although the information displayed is believed to be accurate, no warranties or representations are made of any kind. |
| RE/MAX REALTRON BARRY COHEN HOMES INC. |
|
|

Farnaz Mahdi Zadeh
Sales Representative
Dir:
6473230311
Bus:
647-479-8477
| Book Showing | Email a Friend |
Jump To:
At a Glance:
| Type: | Freehold - Detached |
| Area: | Toronto |
| Municipality: | Toronto C12 |
| Neighbourhood: | St. Andrew-Windfields |
| Style: | 2-Storey |
| Approximate Age: | New |
| Tax: | $76,271.27 |
| Beds: | 5+1 |
| Baths: | 11 |
| Fireplace: | Y |
| Pool: | None |
Locatin Map:
Payment Calculator:

