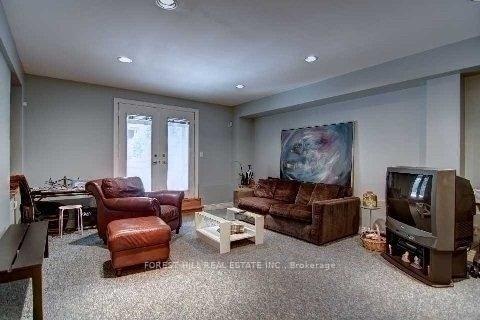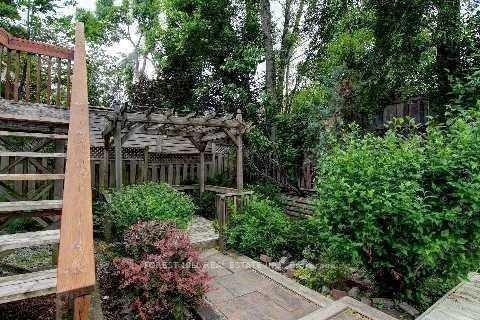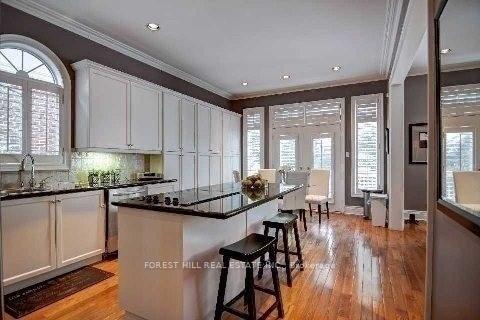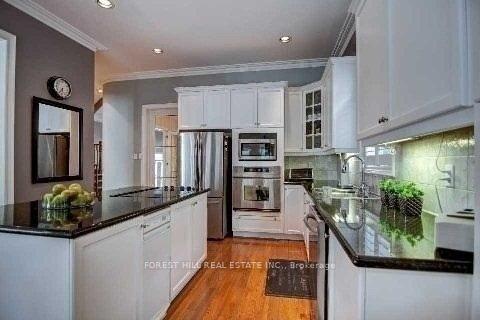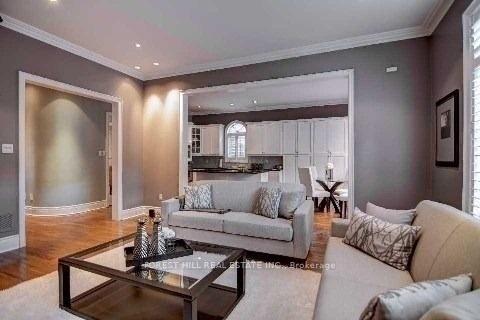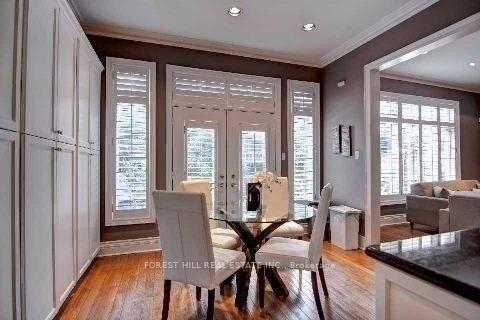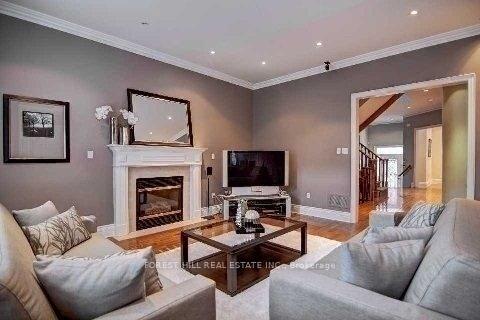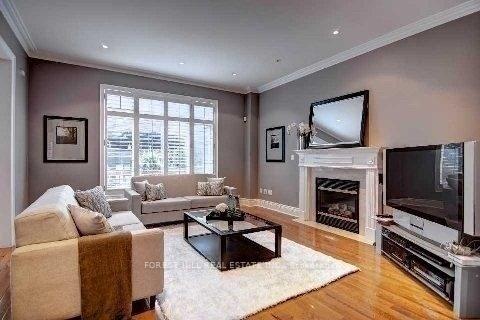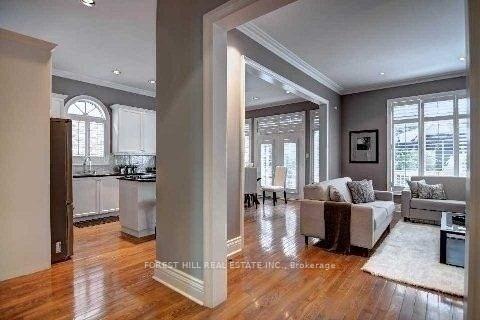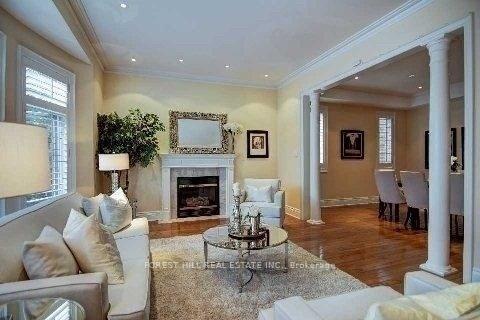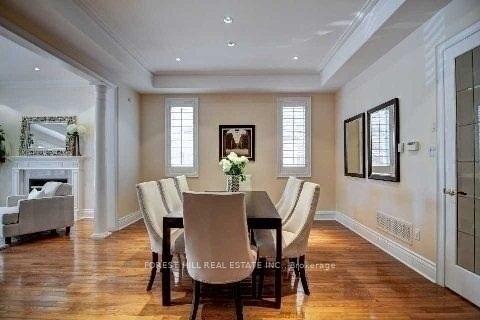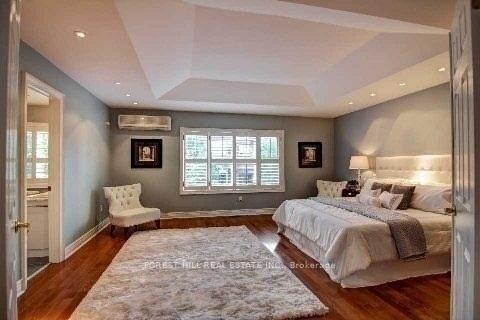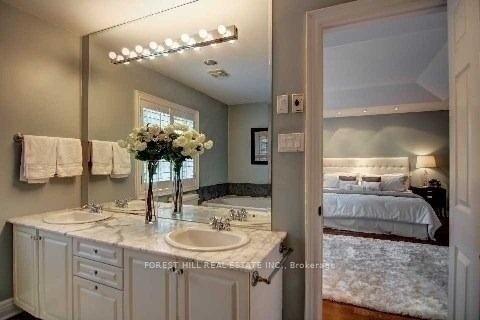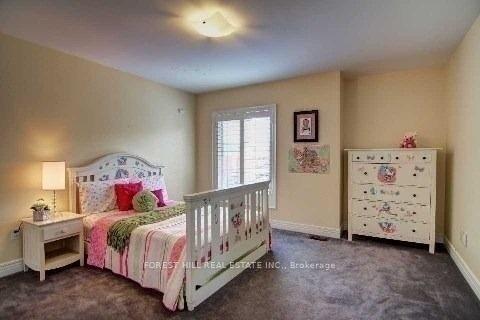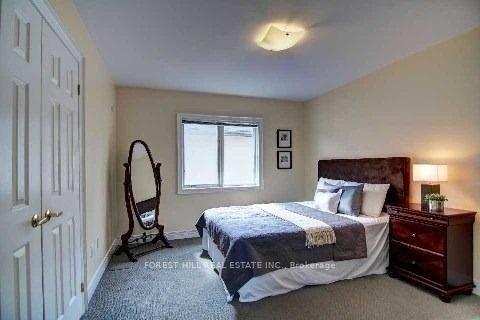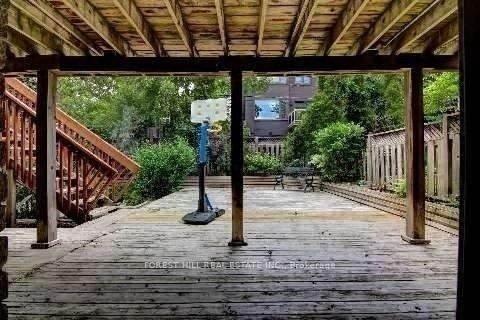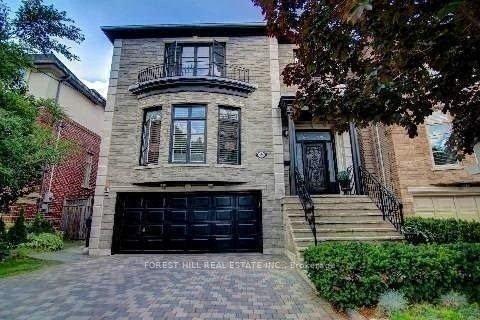$7,000
Available - For Rent
Listing ID: C12151046
336 Glengarry Aven , Toronto, M5M 1E6, Toronto
| Spacious and well-appointed 4-bedroom family home available for lease in a prime location just steps from Avenue Road. This bright and inviting residence offers generous principal rooms, hardwood floors, soaring ceilings, pot lights, and a gourmet kitchen with eat-in area, open to a comfortable family room. The large primary bedroom features a 5-piece ensuite and walk-in closet. Enjoy additional living space in the finished lower level with a large recreation room and 5th bedroom ideal for guests, a home office, or nanny suite. Includes a built-in double car garage. Located in the coveted Ledbury Park school district and close to parks, shops, transit, and fantastic area amenities. Move in and enjoy everything this wonderful neighbourhood has to offer! |
| Price | $7,000 |
| Taxes: | $0.00 |
| Occupancy: | Tenant |
| Address: | 336 Glengarry Aven , Toronto, M5M 1E6, Toronto |
| Directions/Cross Streets: | Avenue & Lawrence |
| Rooms: | 8 |
| Rooms +: | 2 |
| Bedrooms: | 4 |
| Bedrooms +: | 1 |
| Family Room: | T |
| Basement: | Finished wit |
| Furnished: | Unfu |
| Level/Floor | Room | Length(ft) | Width(ft) | Descriptions | |
| Room 1 | Main | Living Ro | 19.02 | 14.01 | Hardwood Floor, Bay Window, Gas Fireplace |
| Room 2 | Main | Dining Ro | 16.01 | 14.01 | Hardwood Floor, Moulded Ceiling, Pot Lights |
| Room 3 | Main | Kitchen | 22.01 | 12.6 | Hardwood Floor, Centre Island, Pot Lights |
| Room 4 | Main | Family Ro | 14.99 | 16.99 | Hardwood Floor, Gas Fireplace, Gas Fireplace |
| Room 5 | Second | Primary B | 17.38 | 16.99 | Hardwood Floor, 5 Pc Ensuite, Walk-In Closet(s) |
| Room 6 | Second | Bedroom 2 | 12.99 | 12.99 | Window, Double Closet |
| Room 7 | Second | Bedroom 3 | 14.99 | 12.6 | Window, Double Closet |
| Room 8 | Second | Bedroom 4 | 14.99 | 12.6 | Window, Double Closet |
| Room 9 | Basement | Recreatio | 22.5 | 15.51 | W/O To Yard, Pot Lights |
| Room 10 | Basement | Bedroom | 15.25 | 10.5 | Double Closet, Pot Lights |
| Washroom Type | No. of Pieces | Level |
| Washroom Type 1 | 2 | Main |
| Washroom Type 2 | 4 | Second |
| Washroom Type 3 | 4 | Basement |
| Washroom Type 4 | 5 | Second |
| Washroom Type 5 | 0 |
| Total Area: | 0.00 |
| Property Type: | Detached |
| Style: | 2-Storey |
| Exterior: | Stone |
| Garage Type: | Built-In |
| (Parking/)Drive: | Private |
| Drive Parking Spaces: | 2 |
| Park #1 | |
| Parking Type: | Private |
| Park #2 | |
| Parking Type: | Private |
| Pool: | None |
| Laundry Access: | Ensuite |
| Approximatly Square Footage: | 3000-3500 |
| Property Features: | Hospital, Library |
| CAC Included: | N |
| Water Included: | N |
| Cabel TV Included: | N |
| Common Elements Included: | N |
| Heat Included: | N |
| Parking Included: | Y |
| Condo Tax Included: | N |
| Building Insurance Included: | N |
| Fireplace/Stove: | Y |
| Heat Type: | Forced Air |
| Central Air Conditioning: | Central Air |
| Central Vac: | N |
| Laundry Level: | Syste |
| Ensuite Laundry: | F |
| Sewers: | Sewer |
| Although the information displayed is believed to be accurate, no warranties or representations are made of any kind. |
| FOREST HILL REAL ESTATE INC. |
|
|

Farnaz Mahdi Zadeh
Sales Representative
Dir:
6473230311
Bus:
647-479-8477
| Book Showing | Email a Friend |
Jump To:
At a Glance:
| Type: | Freehold - Detached |
| Area: | Toronto |
| Municipality: | Toronto C04 |
| Neighbourhood: | Bedford Park-Nortown |
| Style: | 2-Storey |
| Beds: | 4+1 |
| Baths: | 4 |
| Fireplace: | Y |
| Pool: | None |
Locatin Map:

