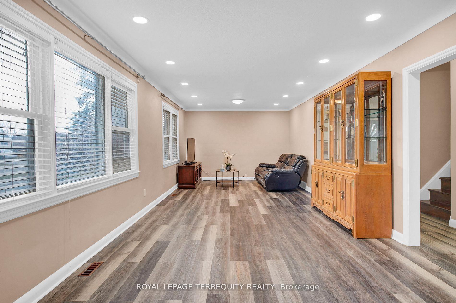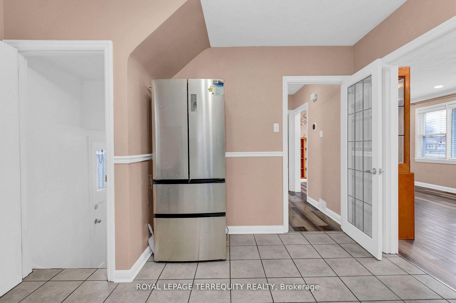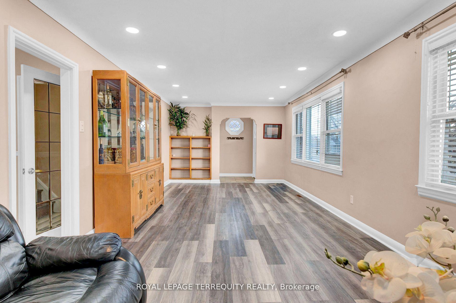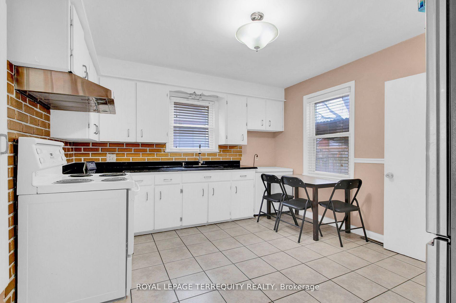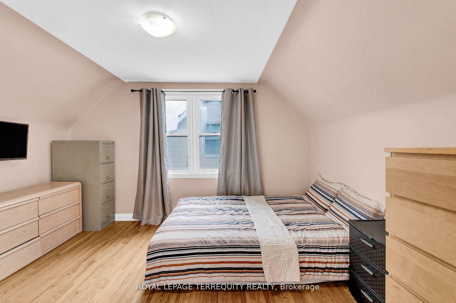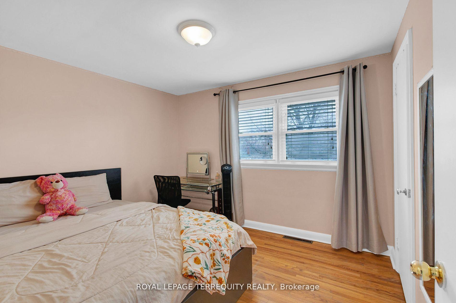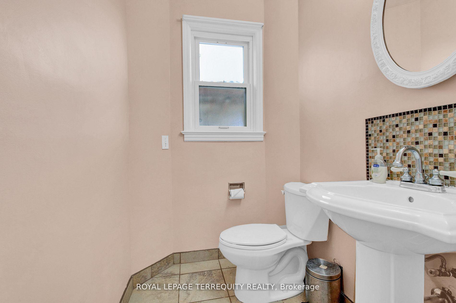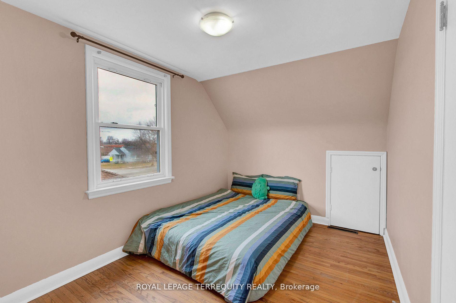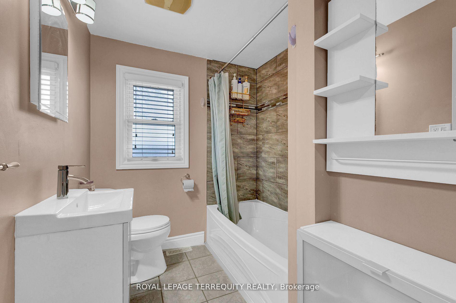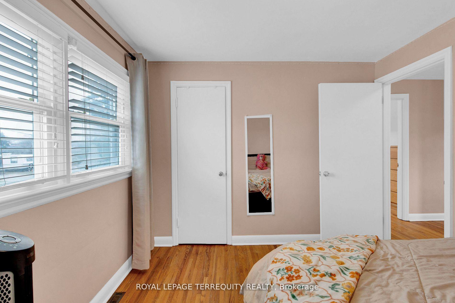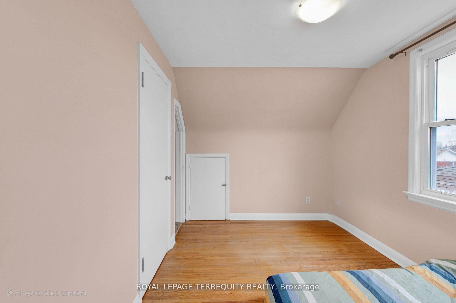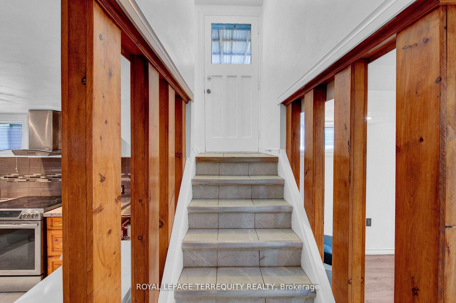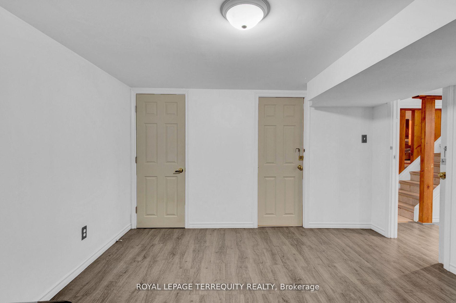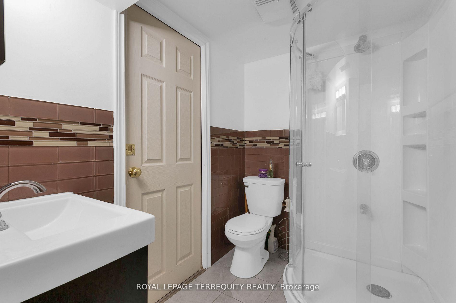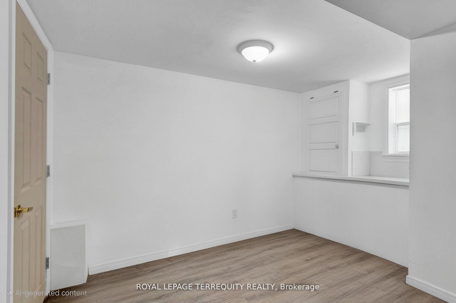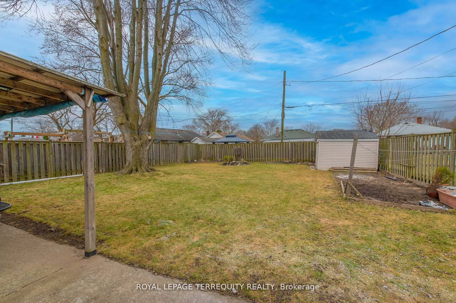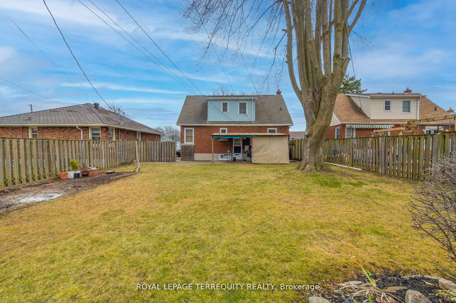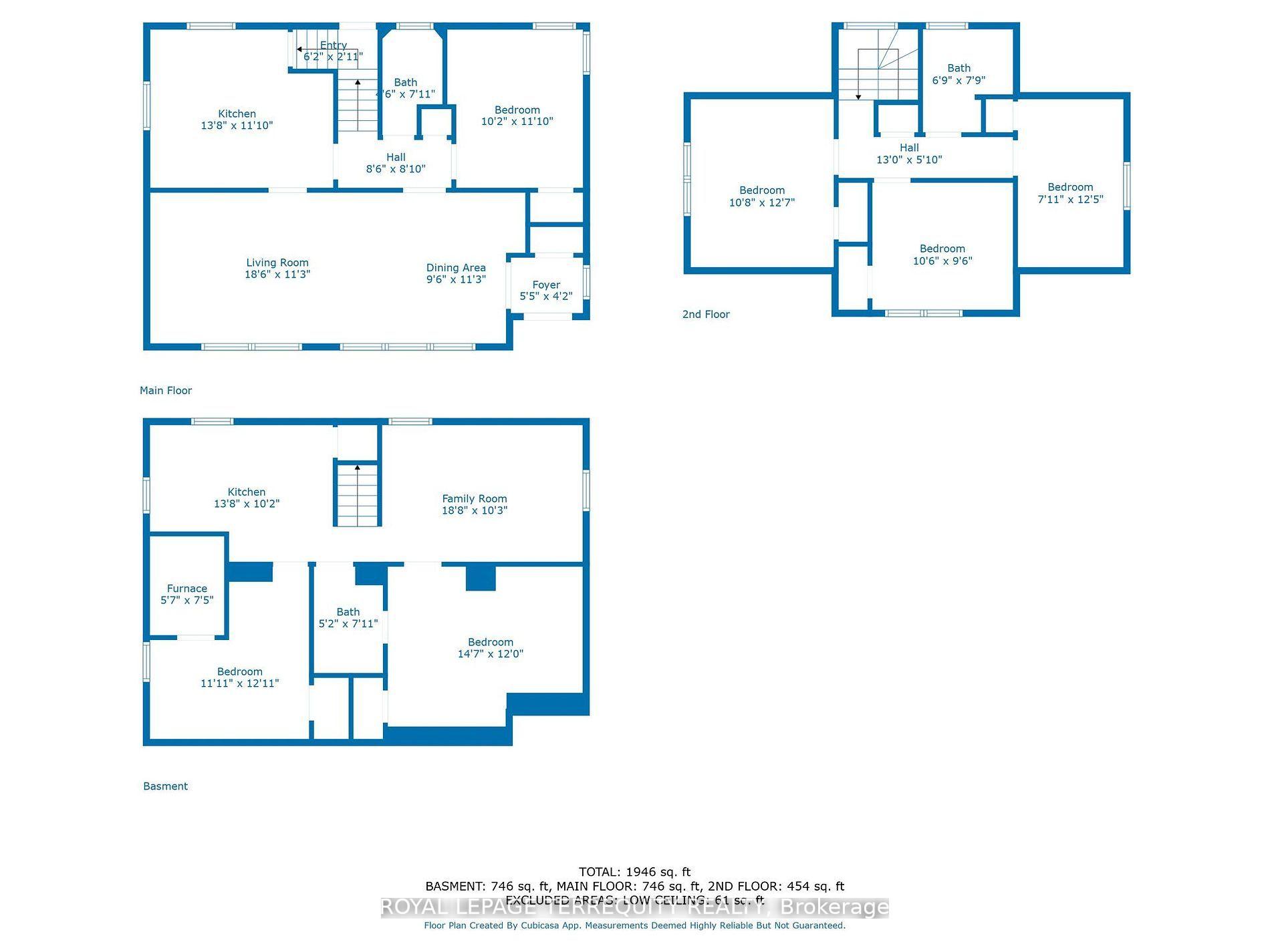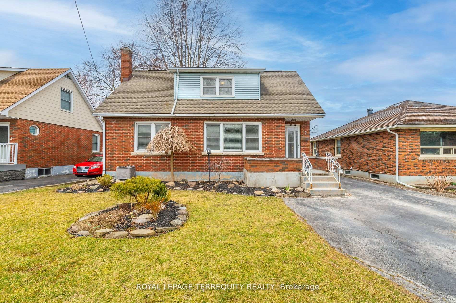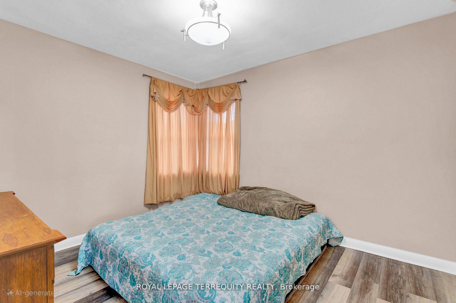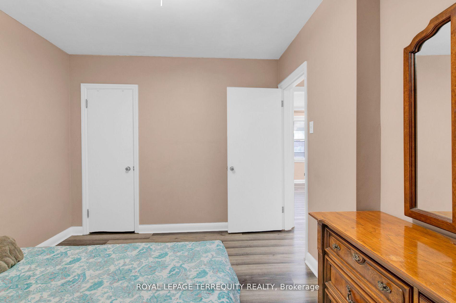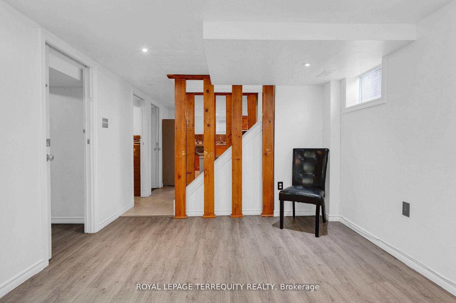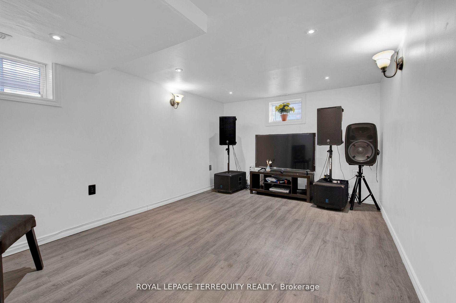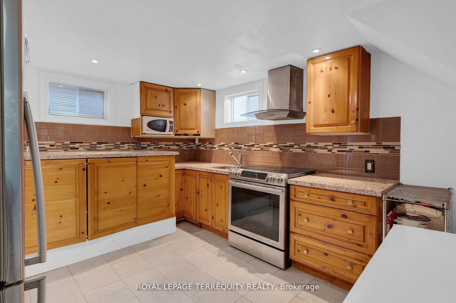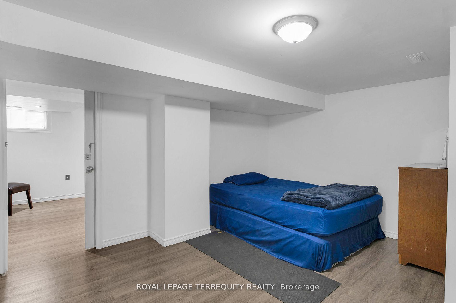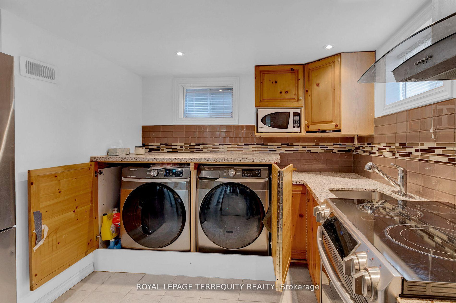$599,000
Available - For Sale
Listing ID: X12151021
5 Mcmann Driv , Thorold, L2V 2V3, Niagara
| Welcome to this spacious single detached home featuring a total of 6 bedrooms and 3 full washrooms, located in a prime Thorold location. Excellent opportunity for first-time home buyers, families, or investors! This versatile home offers 2 full kitchens, a finished basement with a separate entrance. Ideal for living upstairs and renting the basement for extra income. Enjoy a generous backyard and a long driveway with ample parking. Nothing to rent: enjoy peace of mind with an Owned new furnace (2024), Newer owned hot water tank, and New humidifier (2024). The entire house has been freshly painted (2025). Recent upgrades include a brand new thermostat (2025), new range hood (2024), new pot lights (2023), updated gutters (2020), vinyl flooring (2020), and a beautifully renovated basement kitchen (2019). Conveniently located just steps to schools, daycare, and a bus stop. Only 5 minutes to the library, parks, and shopping center. Easy access to Highway 406 and just a 15-minute drive to Niagara Falls. Move-in ready! Don"t miss your opportunity to view this incredible home! |
| Price | $599,000 |
| Taxes: | $3319.59 |
| Occupancy: | Owner |
| Address: | 5 Mcmann Driv , Thorold, L2V 2V3, Niagara |
| Directions/Cross Streets: | SULLIVAN AVE & MCMANN DR |
| Rooms: | 9 |
| Rooms +: | 5 |
| Bedrooms: | 4 |
| Bedrooms +: | 2 |
| Family Room: | T |
| Basement: | Separate Ent, Finished |
| Level/Floor | Room | Length(ft) | Width(ft) | Descriptions | |
| Room 1 | Ground | Living Ro | 18.7 | 11.28 | Open Concept, Large Window, Pot Lights |
| Room 2 | Ground | Dining Ro | 9.51 | 11.28 | Window, Tile Floor, Combined w/Kitchen |
| Room 3 | Ground | Kitchen | 13.78 | 11.09 | Window, Tile Floor, Combined w/Dining |
| Room 4 | Ground | Primary B | 10.17 | 11.09 | Window, Closet, Vinyl Floor |
| Room 5 | Ground | Bathroom | 4.59 | 7.12 | 2 Pc Bath, Window, Tile Floor |
| Room 6 | Second | Bedroom 2 | 10.82 | 12.69 | Large Window, Closet, Hardwood Floor |
| Room 7 | Second | Bedroom 3 | 7.08 | 12.5 | Large Window, Closet, Hardwood Floor |
| Room 8 | Second | Bedroom 4 | 10.59 | 9.58 | Large Window, Closet, Hardwood Floor |
| Room 9 | Second | Bathroom | 6.89 | 7.87 | 4 Pc Bath, Window, Tile Floor |
| Room 10 | Basement | Family Ro | 18.79 | 10.3 | Pot Lights, Vinyl Floor, Window |
| Room 11 | Basement | Kitchen | 13.78 | 10.17 | Pot Lights, Window, Open Concept |
| Room 12 | Basement | Bedroom 5 | 14.69 | 12 | Window, 3 Pc Ensuite, Closet |
| Room 13 | Basement | Bedroom | 11.09 | 12.14 | Window, Closet, Vinyl Floor |
| Room 14 | Basement | Bathroom | 5.18 | 7.12 | 3 Pc Bath, Tile Floor, Ceramic Sink |
| Washroom Type | No. of Pieces | Level |
| Washroom Type 1 | 2 | Ground |
| Washroom Type 2 | 4 | Second |
| Washroom Type 3 | 3 | Basement |
| Washroom Type 4 | 0 | |
| Washroom Type 5 | 0 |
| Total Area: | 0.00 |
| Approximatly Age: | 51-99 |
| Property Type: | Detached |
| Style: | 1 1/2 Storey |
| Exterior: | Aluminum Siding, Brick |
| Garage Type: | None |
| (Parking/)Drive: | Available, |
| Drive Parking Spaces: | 5 |
| Park #1 | |
| Parking Type: | Available, |
| Park #2 | |
| Parking Type: | Available |
| Park #3 | |
| Parking Type: | Front Yard |
| Pool: | None |
| Other Structures: | Fence - Full, |
| Approximatly Age: | 51-99 |
| Approximatly Square Footage: | 1100-1500 |
| Property Features: | Hospital, Library |
| CAC Included: | N |
| Water Included: | N |
| Cabel TV Included: | N |
| Common Elements Included: | N |
| Heat Included: | N |
| Parking Included: | N |
| Condo Tax Included: | N |
| Building Insurance Included: | N |
| Fireplace/Stove: | N |
| Heat Type: | Forced Air |
| Central Air Conditioning: | Central Air |
| Central Vac: | N |
| Laundry Level: | Syste |
| Ensuite Laundry: | F |
| Sewers: | Sewer |
| Water: | Water Sys |
| Water Supply Types: | Water System |
$
%
Years
This calculator is for demonstration purposes only. Always consult a professional
financial advisor before making personal financial decisions.
| Although the information displayed is believed to be accurate, no warranties or representations are made of any kind. |
| ROYAL LEPAGE TERREQUITY REALTY |
|
|

Farnaz Mahdi Zadeh
Sales Representative
Dir:
6473230311
Bus:
647-479-8477
| Book Showing | Email a Friend |
Jump To:
At a Glance:
| Type: | Freehold - Detached |
| Area: | Niagara |
| Municipality: | Thorold |
| Neighbourhood: | 557 - Thorold Downtown |
| Style: | 1 1/2 Storey |
| Approximate Age: | 51-99 |
| Tax: | $3,319.59 |
| Beds: | 4+2 |
| Baths: | 3 |
| Fireplace: | N |
| Pool: | None |
Locatin Map:
Payment Calculator:

