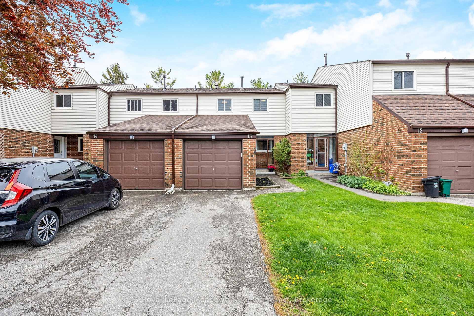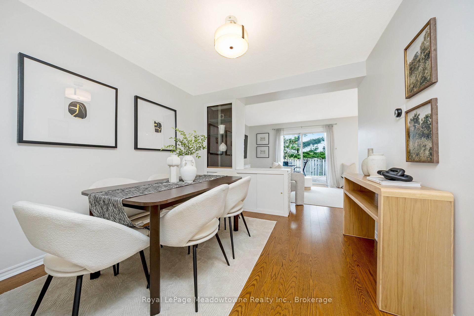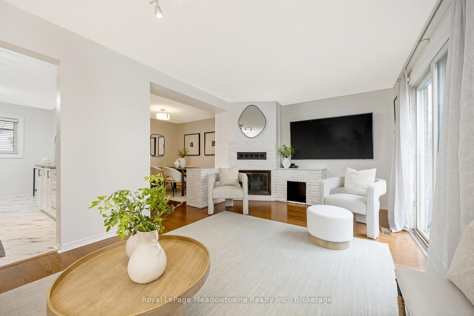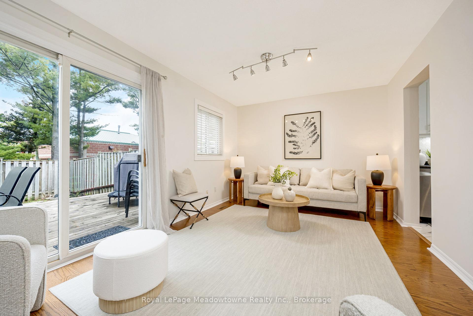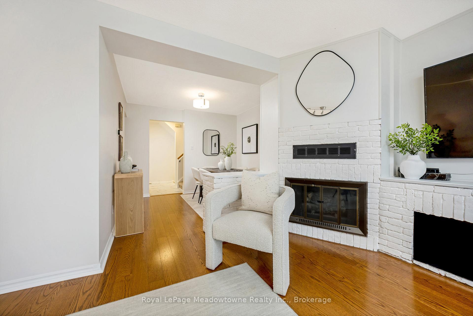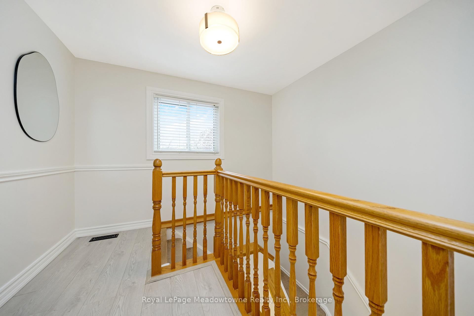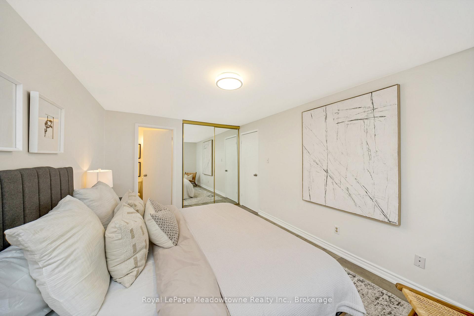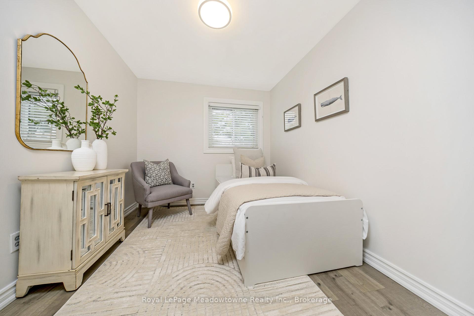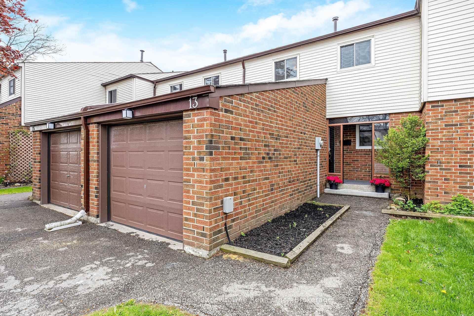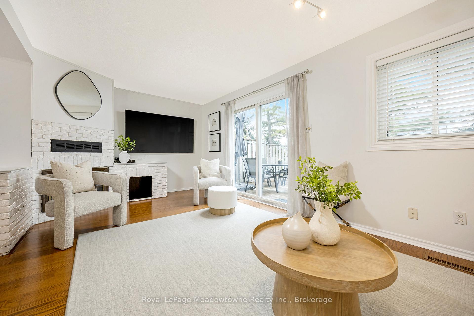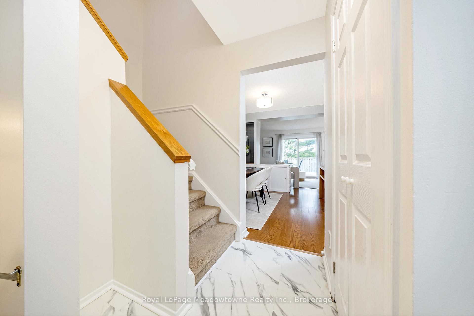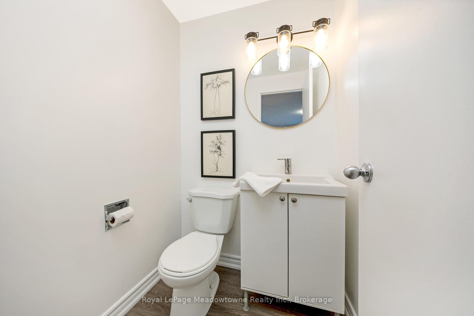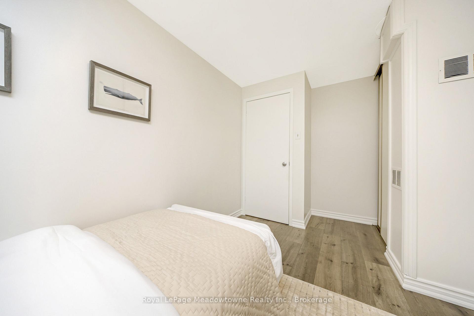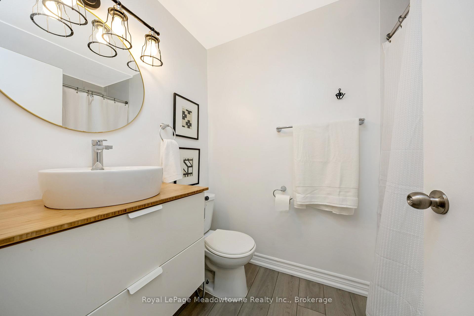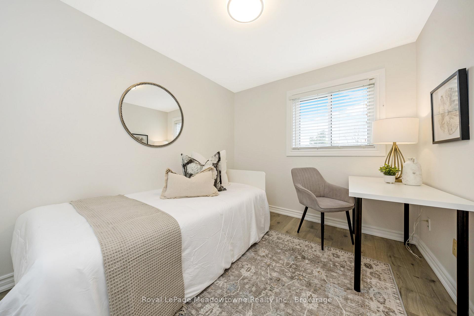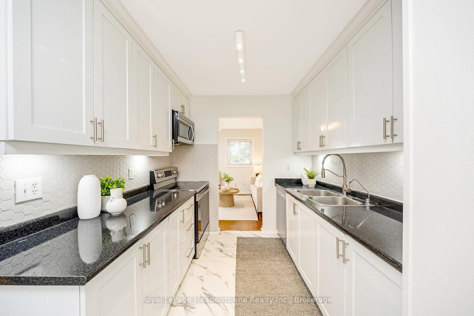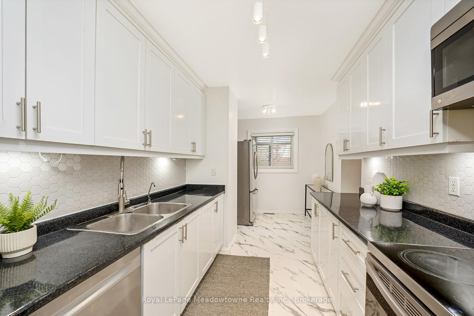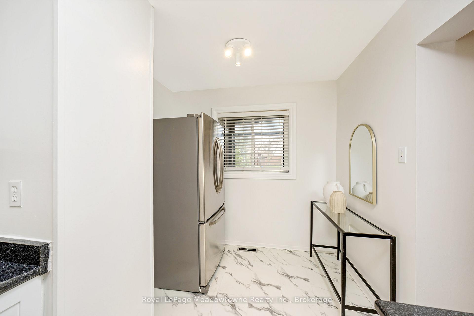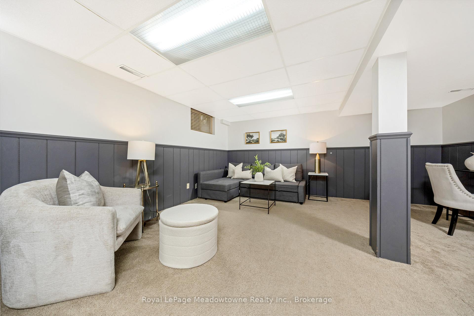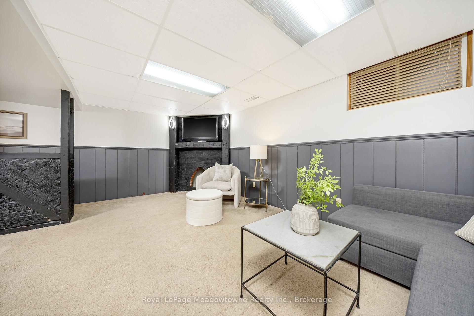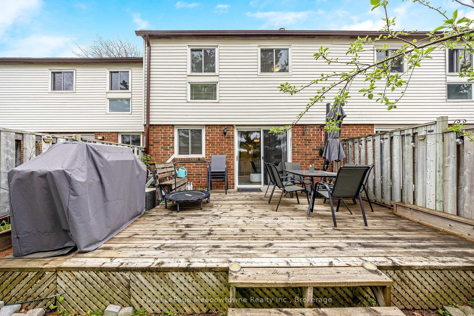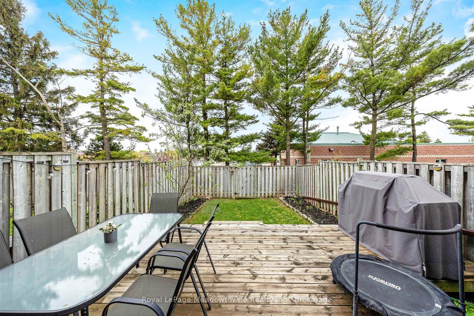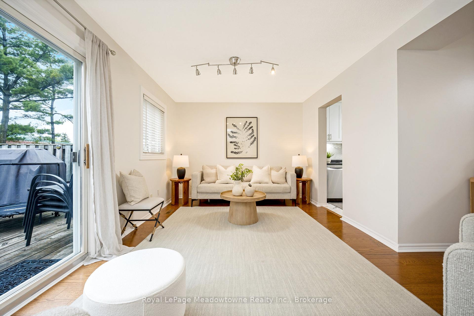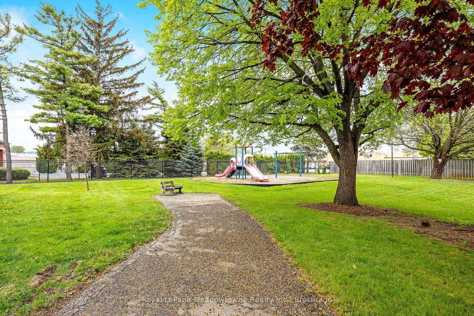$749,900
Available - For Sale
Listing ID: W12150627
550 Childs Driv , Milton, L9T 3P3, Halton
| Welcome to one of Milton's most desirable townhouse complexes with only 38 units, located in the heart of the family-friendly Timberlea neighbourhood. This spacious and beautifully maintained 3-bedroom, 3-bathroom condo townhouse offers the perfect blend of comfort, convenience, and community living. Step inside to find a freshly painted interior in modern neutral tones, creating a bright and inviting atmosphere throughout. The home features a fully finished basement complete with a newly renovated 3-piece bathroom in 2024 . The 4-piecebathroom upstairs also underwent an update in 2023.Modern 2-piece ensuite in primary bedroom. Take advantage of the private, fenced-in backyard with no rear neighbours ideal for kids, pets, and outdoor entertaining. Kids will easily be able to utilize the back yard gate to access the parkette in the complex. Condo fees include access to the community's outdoor pool perfect for cooling off during the summer and cover maintenance of common areas, water, and building insurance for easy, worry-free living. Don't miss your chance to own this turnkey home in a fantastic location close to schools, parks, shopping, GO station, and 401. Furnace maintenance done in March 2025, Reverse Osmosis system maintenance service May 2025. New dishwasher 2025,new water softener system 2025. |
| Price | $749,900 |
| Taxes: | $2767.10 |
| Occupancy: | Owner |
| Address: | 550 Childs Driv , Milton, L9T 3P3, Halton |
| Postal Code: | L9T 3P3 |
| Province/State: | Halton |
| Directions/Cross Streets: | Ontario/Childs |
| Level/Floor | Room | Length(ft) | Width(ft) | Descriptions | |
| Room 1 | Main | Living Ro | 12.07 | 19.06 | Hardwood Floor, W/O To Yard |
| Room 2 | Main | Dining Ro | 11.05 | 11.12 | Hardwood Floor, Overlooks Living |
| Room 3 | Main | Kitchen | 8.1 | 8.13 | Stainless Steel Appl, Pantry |
| Room 4 | Main | Breakfast | 8.1 | 6.95 | Window |
| Room 5 | Second | Primary B | 15.61 | 10.3 | 2 Pc Ensuite, Laminate |
| Room 6 | Second | Bedroom 2 | 11.81 | 8.5 | Laminate |
| Room 7 | Second | Bedroom 3 | 10.4 | 8.59 | Laminate |
| Room 8 | Basement | Recreatio | 19.06 | 8.63 | Broadloom, Open Concept, Dry Bar |
| Washroom Type | No. of Pieces | Level |
| Washroom Type 1 | 2 | Second |
| Washroom Type 2 | 4 | Second |
| Washroom Type 3 | 3 | Basement |
| Washroom Type 4 | 0 | |
| Washroom Type 5 | 0 |
| Total Area: | 0.00 |
| Approximatly Age: | 31-50 |
| Washrooms: | 3 |
| Heat Type: | Forced Air |
| Central Air Conditioning: | Central Air |
$
%
Years
This calculator is for demonstration purposes only. Always consult a professional
financial advisor before making personal financial decisions.
| Although the information displayed is believed to be accurate, no warranties or representations are made of any kind. |
| Royal LePage Meadowtowne Realty Inc., Brokerage |
|
|

Farnaz Mahdi Zadeh
Sales Representative
Dir:
6473230311
Bus:
647-479-8477
| Virtual Tour | Book Showing | Email a Friend |
Jump To:
At a Glance:
| Type: | Com - Condo Townhouse |
| Area: | Halton |
| Municipality: | Milton |
| Neighbourhood: | 1037 - TM Timberlea |
| Style: | 2-Storey |
| Approximate Age: | 31-50 |
| Tax: | $2,767.1 |
| Maintenance Fee: | $442.74 |
| Beds: | 3 |
| Baths: | 3 |
| Fireplace: | N |
Locatin Map:
Payment Calculator:

