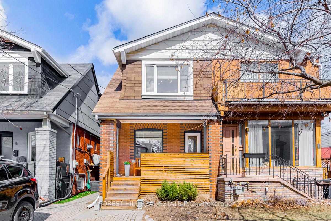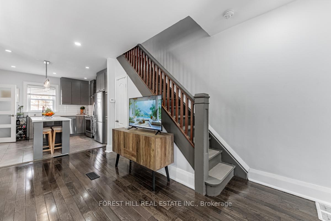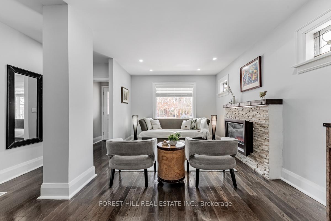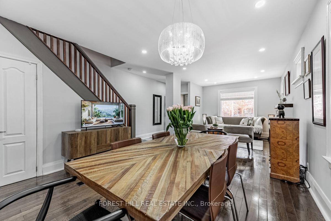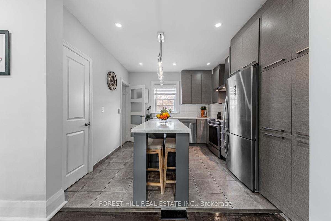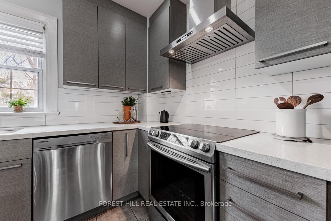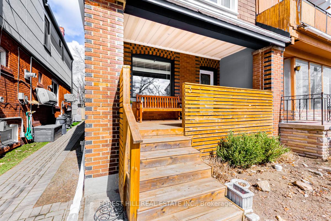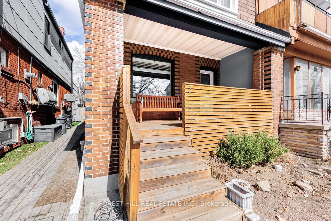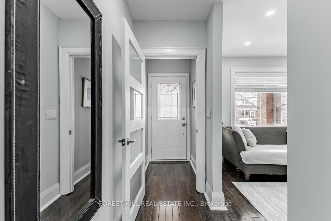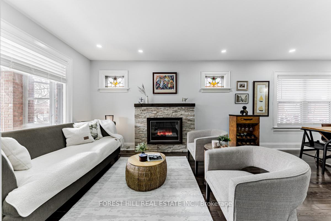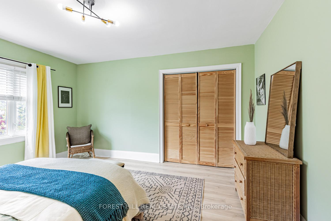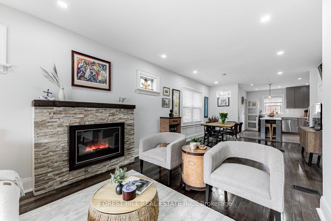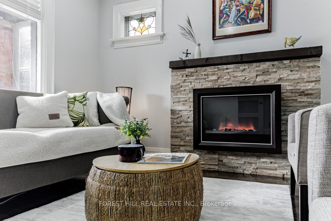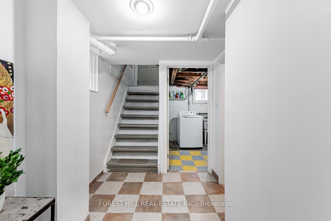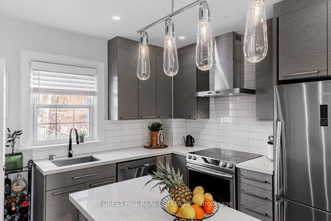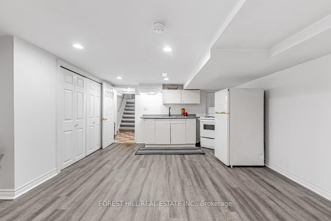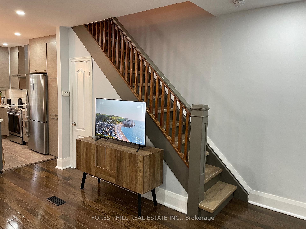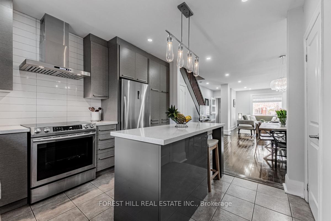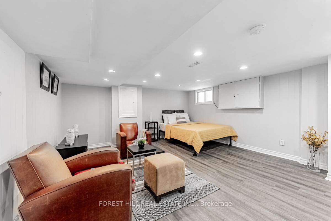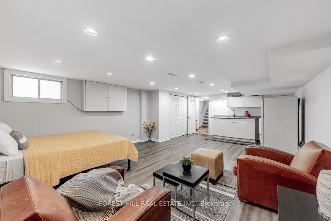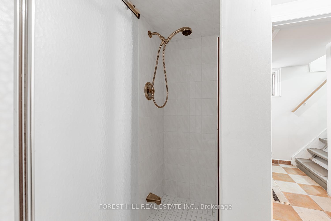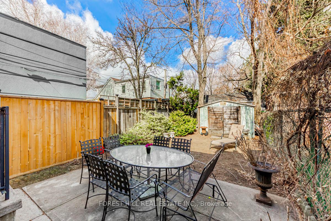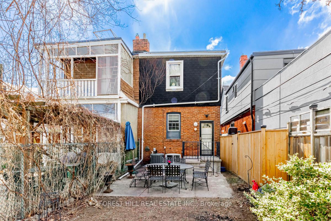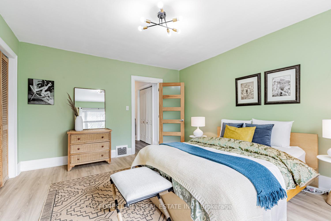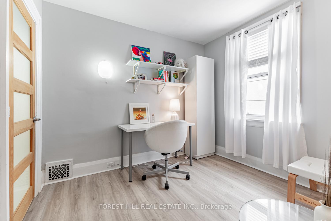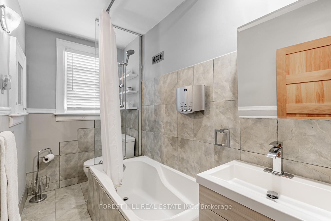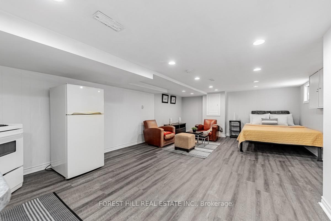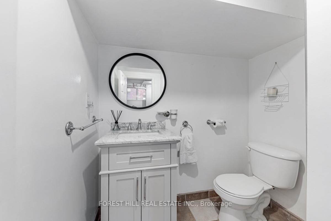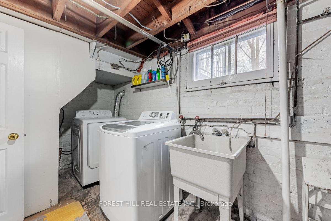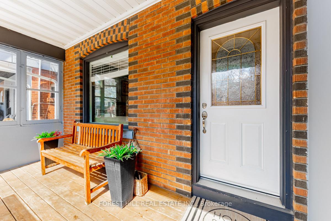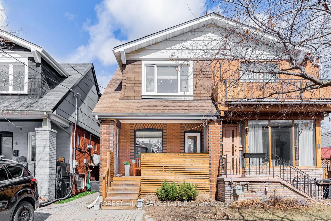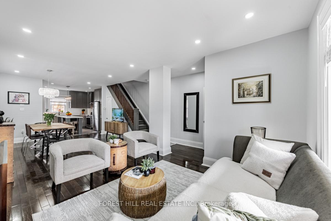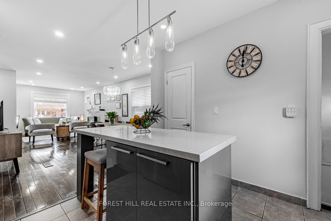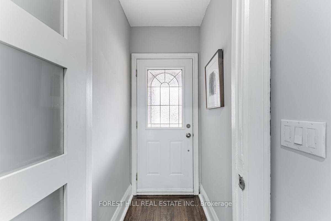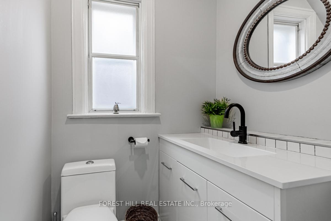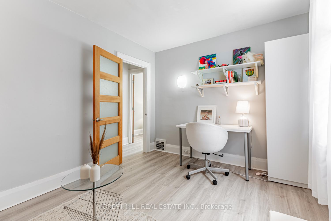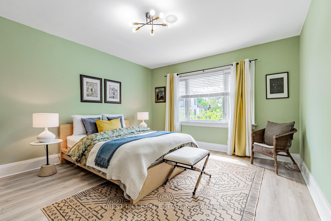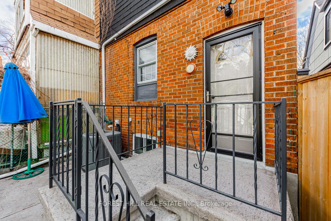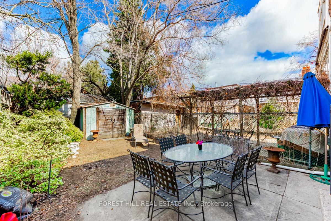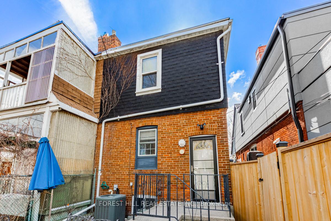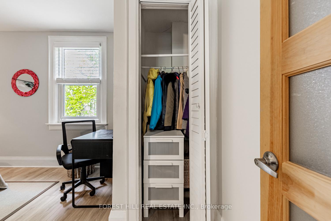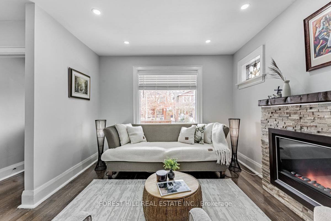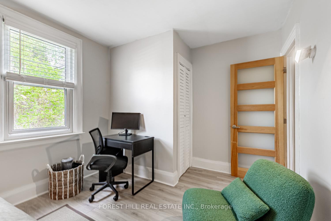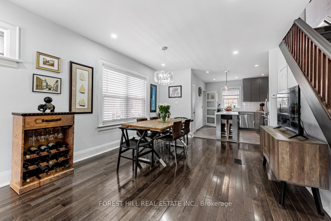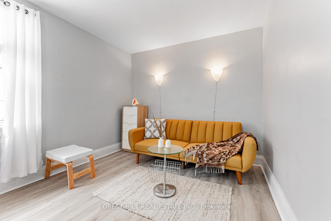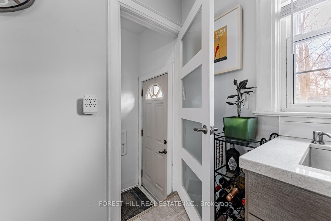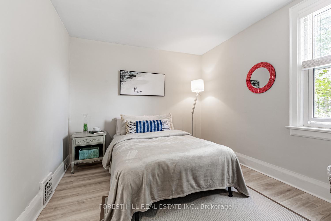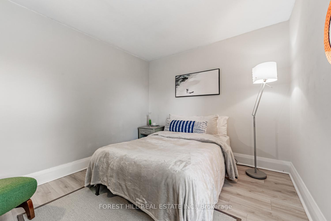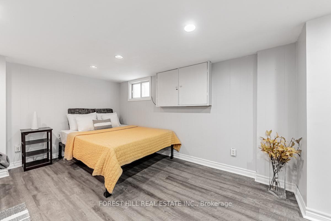$1,449,000
Available - For Sale
Listing ID: E12147659
3 Dilworth Cres , Toronto, M4K 1Z5, Toronto
| Timeless Charm on Dilworth! A stunning, spacious family home nestled on a quiet, tree-lined crescent-your own oasis in the city! This beautifully maintained home boasts an open-concept main floor with a modern kitchen featuring custom cabinetry, quartz countertops, a large island, and a walkout to the backyard - perfect for entertaining. Upstairs, you'll find generous bedrooms with large windows, including a bright and spacious south-facing primary bedroom with a large closet. The finished basement, complete with its own kitchen, bathroom, and separate entrance, is ideal for a nanny suite, in-laws, or rental income. Situated in an unbeatable location, just steps from the vibrant shops and restaurants of the Danforth, top-rated schools, transit, highways, and the new Ontario subway line. Don't miss this incredible opportunity! |
| Price | $1,449,000 |
| Taxes: | $5493.42 |
| Occupancy: | Owner |
| Address: | 3 Dilworth Cres , Toronto, M4K 1Z5, Toronto |
| Directions/Cross Streets: | Pape and Mortimer |
| Rooms: | 6 |
| Rooms +: | 2 |
| Bedrooms: | 3 |
| Bedrooms +: | 0 |
| Family Room: | F |
| Basement: | Apartment, Finished |
| Level/Floor | Room | Length(ft) | Width(ft) | Descriptions | |
| Room 1 | Main | Living Ro | 26.21 | 12.3 | Combined w/Dining, Hardwood Floor, Pot Lights |
| Room 2 | Main | Dining Ro | 26.21 | 12.3 | Combined w/Living, Hardwood Floor, Open Concept |
| Room 3 | Main | Foyer | 10.2 | 3.35 | Pot Lights, Hardwood Floor |
| Room 4 | Main | Kitchen | 12.56 | 10.79 | Stainless Steel Appl, Quartz Counter, W/O To Yard |
| Room 5 | Main | Powder Ro | 4.99 | 3.51 | |
| Room 6 | Second | Primary B | 14.33 | 12.56 | Laminate, Closet, South View |
| Room 7 | Second | Bedroom 2 | 12.66 | 9.74 | Laminate |
| Room 8 | Second | Bedroom 3 | 12.3 | 9.87 | Laminate, Closet, Overlooks Backyard |
| Room 9 | Second | Bathroom | 9.74 | 4.92 | |
| Room 10 | Basement | Living Ro | 22.63 | 14.66 | Combined w/Kitchen, Laminate, Closet |
| Room 11 | Basement | Kitchen | 22.63 | 14.66 | Combined w/Living, Laminate |
| Room 12 | Basement | Bathroom | 6.07 | 5.64 | Ceramic Floor |
| Room 13 | Basement | Laundry | 10.99 | 7.51 |
| Washroom Type | No. of Pieces | Level |
| Washroom Type 1 | 2 | Main |
| Washroom Type 2 | 4 | Second |
| Washroom Type 3 | 3 | Basement |
| Washroom Type 4 | 0 | |
| Washroom Type 5 | 0 |
| Total Area: | 0.00 |
| Property Type: | Semi-Detached |
| Style: | 2-Storey |
| Exterior: | Brick |
| Garage Type: | None |
| (Parking/)Drive: | Front Yard |
| Drive Parking Spaces: | 1 |
| Park #1 | |
| Parking Type: | Front Yard |
| Park #2 | |
| Parking Type: | Front Yard |
| Pool: | None |
| Approximatly Square Footage: | 1100-1500 |
| Property Features: | Public Trans |
| CAC Included: | N |
| Water Included: | N |
| Cabel TV Included: | N |
| Common Elements Included: | N |
| Heat Included: | N |
| Parking Included: | N |
| Condo Tax Included: | N |
| Building Insurance Included: | N |
| Fireplace/Stove: | Y |
| Heat Type: | Forced Air |
| Central Air Conditioning: | Central Air |
| Central Vac: | N |
| Laundry Level: | Syste |
| Ensuite Laundry: | F |
| Sewers: | Sewer |
$
%
Years
This calculator is for demonstration purposes only. Always consult a professional
financial advisor before making personal financial decisions.
| Although the information displayed is believed to be accurate, no warranties or representations are made of any kind. |
| FOREST HILL REAL ESTATE INC. |
|
|

Farnaz Mahdi Zadeh
Sales Representative
Dir:
6473230311
Bus:
647-479-8477
| Virtual Tour | Book Showing | Email a Friend |
Jump To:
At a Glance:
| Type: | Freehold - Semi-Detached |
| Area: | Toronto |
| Municipality: | Toronto E03 |
| Neighbourhood: | Broadview North |
| Style: | 2-Storey |
| Tax: | $5,493.42 |
| Beds: | 3 |
| Baths: | 3 |
| Fireplace: | Y |
| Pool: | None |
Locatin Map:
Payment Calculator:

