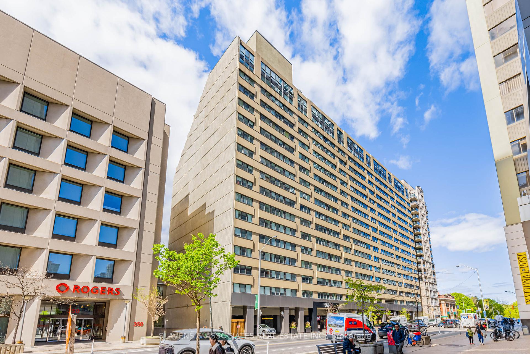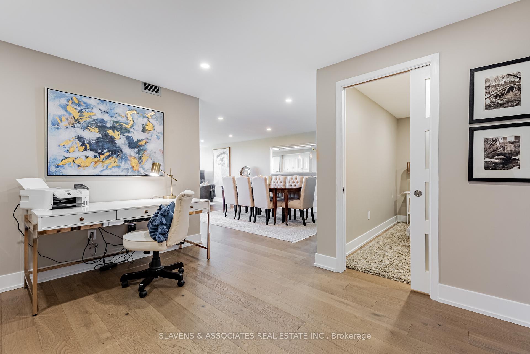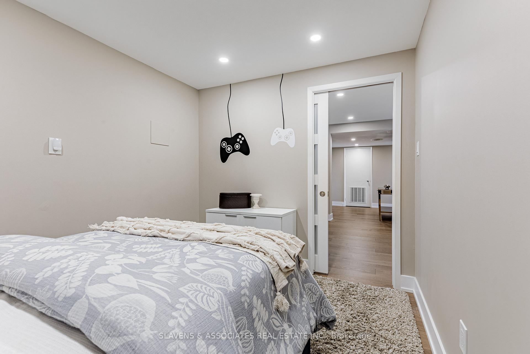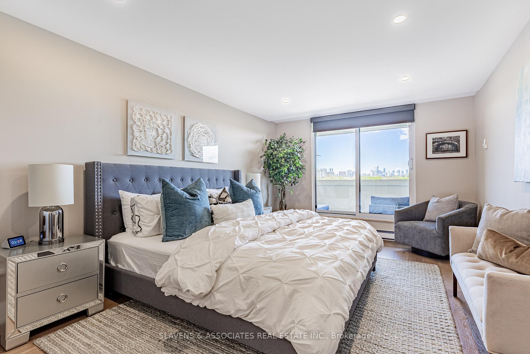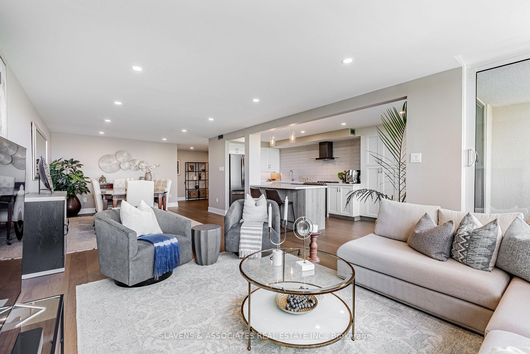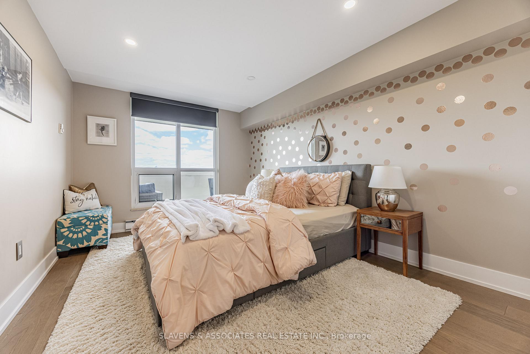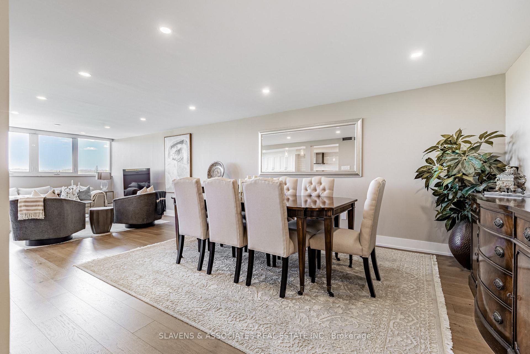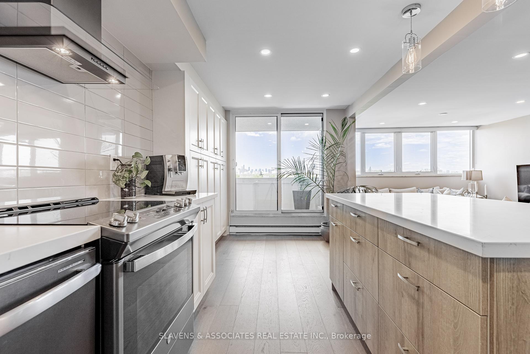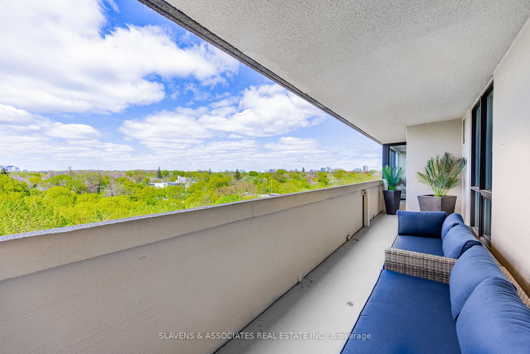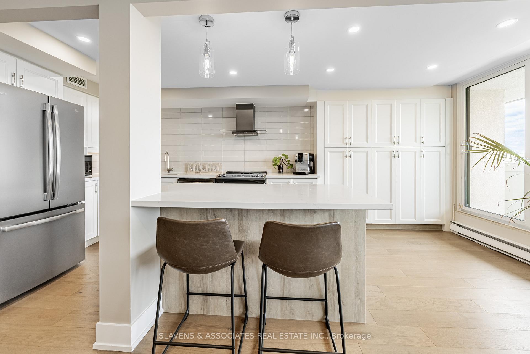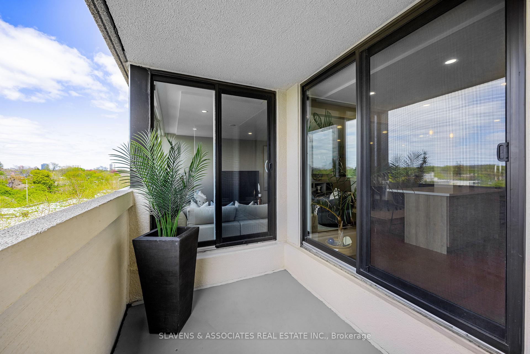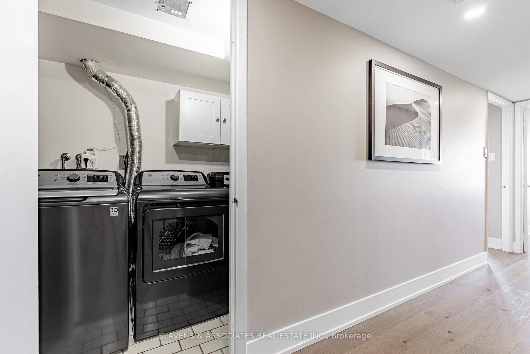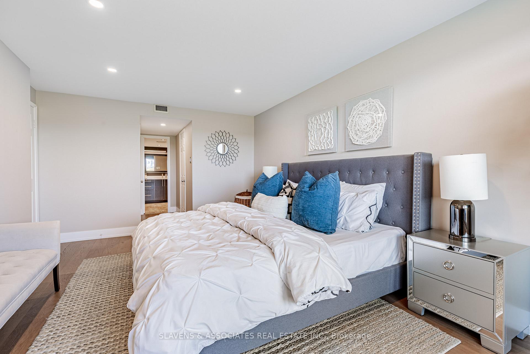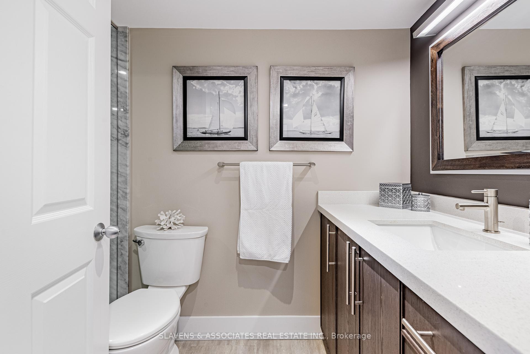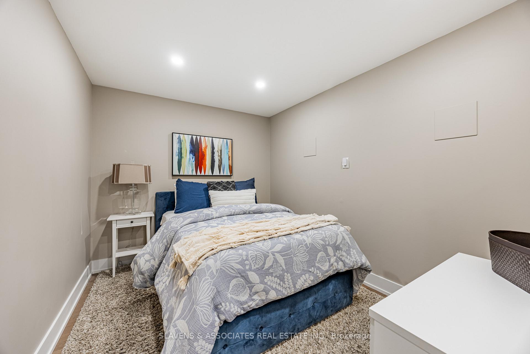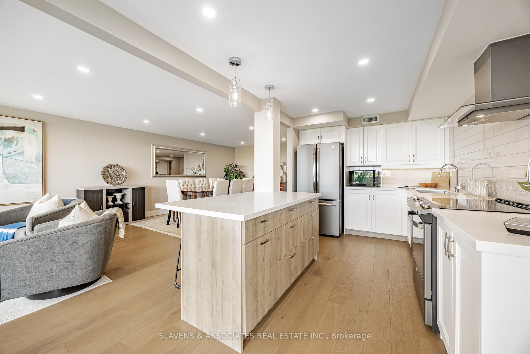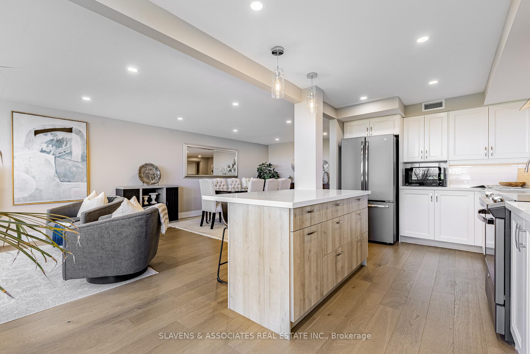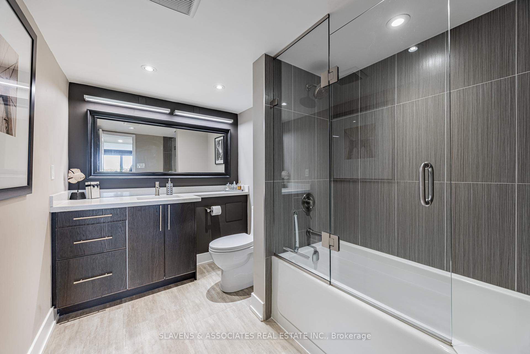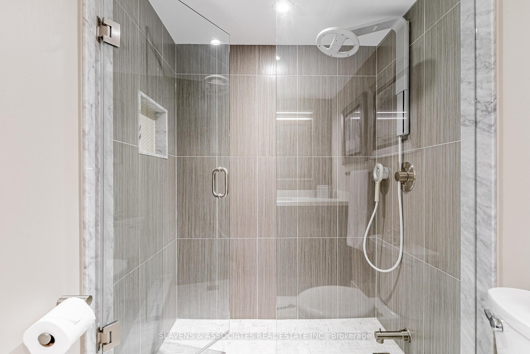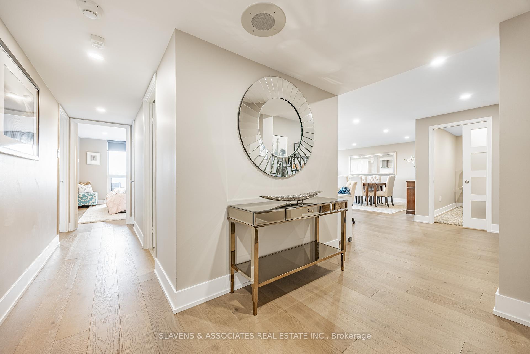$1,494,000
Available - For Sale
Listing ID: C12142248
360 Bloor Stre East , Toronto, M4W 3M3, Toronto
| This open concept north facing suite overlooks the beautiful views of Rosedale Valley Ravine and park lands that make you feel as if you are far away from the city, while in reality just a few minutes from Toronto's major business, entertainment and shopping districts. There's nothing left to do in this exquisite quality renovated suite but to move in and enjoy the peaceful, private and convenient location. Features include: open concept design, 2 bedrooms + den, 2 bathrooms; 1662 square feet of living space; open balcony with 3 walkouts; engineered hardwood flooring throughout; stainless steel kitchen appliance; kitchen breakfast bar island; stone counter tops; full size washer & dryer; pot lights throughout; designer window blinds; plus bonus additional separate office/bedroom (see floor plan). 1 parking + 1 exterior locker. Pets with restriction. Building amenities: indoor pool, squash/racquet court, party room, billiards, arts room, visitor parking, concierge. Immaculate well managed building. A great place to call home. |
| Price | $1,494,000 |
| Taxes: | $5028.00 |
| Occupancy: | Owner |
| Address: | 360 Bloor Stre East , Toronto, M4W 3M3, Toronto |
| Postal Code: | M4W 3M3 |
| Province/State: | Toronto |
| Directions/Cross Streets: | Mount Pleasant Ave. & Bloor St. |
| Level/Floor | Room | Length(ft) | Width(ft) | Descriptions | |
| Room 1 | Flat | Foyer | 8 | 9.32 | Closet, Hardwood Floor, Pot Lights |
| Room 2 | Flat | Den | 12.66 | 10 | Open Concept, Hardwood Floor |
| Room 3 | Flat | Office | 8.59 | 10.82 | Pocket Doors, Hardwood Floor, Separate Room |
| Room 4 | Flat | Living Ro | 31.98 | 12.6 | Combined w/Dining, Hardwood Floor, W/O To Balcony |
| Room 5 | Flat | Dining Ro | 31.98 | 12.6 | Combined w/Living, Hardwood Floor, North View |
| Room 6 | Flat | Kitchen | 19.32 | 8.5 | Open Concept, Renovated, W/O To Balcony |
| Room 7 | Flat | Primary B | 17.25 | 10.99 | 4 Pc Ensuite, His and Hers Closets, W/O To Balcony |
| Room 8 | Flat | Bedroom 2 | 13.84 | 10.17 | 3 Pc Bath, Hardwood Floor, Closet |
| Room 9 | Flat | Laundry | 10 | 3.97 | |
| Room 10 | Flat | Other | 29.98 | 6 | North View |
| Washroom Type | No. of Pieces | Level |
| Washroom Type 1 | 4 | Flat |
| Washroom Type 2 | 3 | Flat |
| Washroom Type 3 | 0 | |
| Washroom Type 4 | 0 | |
| Washroom Type 5 | 0 |
| Total Area: | 0.00 |
| Sprinklers: | Secu |
| Washrooms: | 2 |
| Heat Type: | Heat Pump |
| Central Air Conditioning: | Central Air |
$
%
Years
This calculator is for demonstration purposes only. Always consult a professional
financial advisor before making personal financial decisions.
| Although the information displayed is believed to be accurate, no warranties or representations are made of any kind. |
| SLAVENS & ASSOCIATES REAL ESTATE INC. |
|
|

Farnaz Mahdi Zadeh
Sales Representative
Dir:
6473230311
Bus:
647-479-8477
| Virtual Tour | Book Showing | Email a Friend |
Jump To:
At a Glance:
| Type: | Com - Condo Apartment |
| Area: | Toronto |
| Municipality: | Toronto C09 |
| Neighbourhood: | Rosedale-Moore Park |
| Style: | Apartment |
| Tax: | $5,028 |
| Maintenance Fee: | $1,580.12 |
| Beds: | 2+2 |
| Baths: | 2 |
| Fireplace: | N |
Locatin Map:
Payment Calculator:

