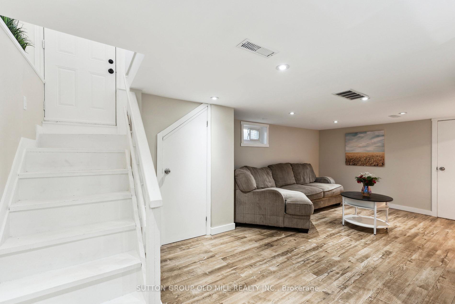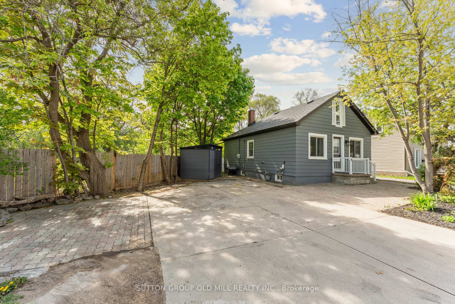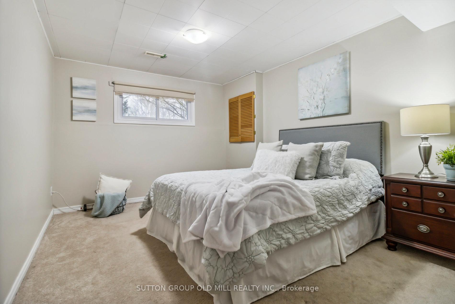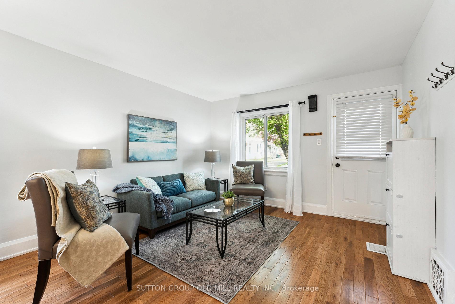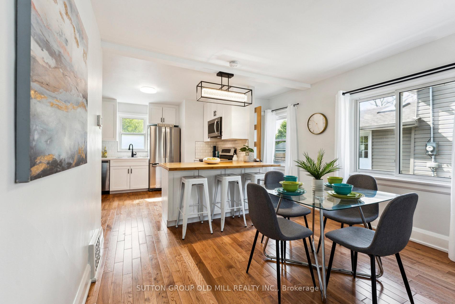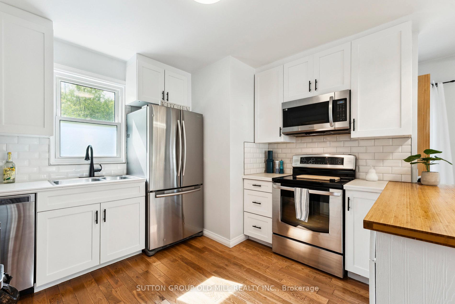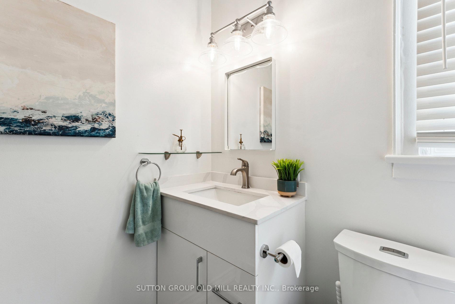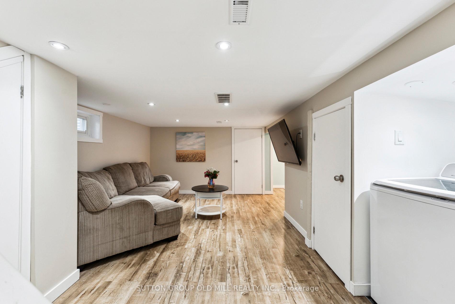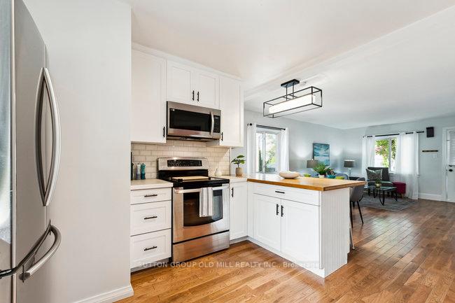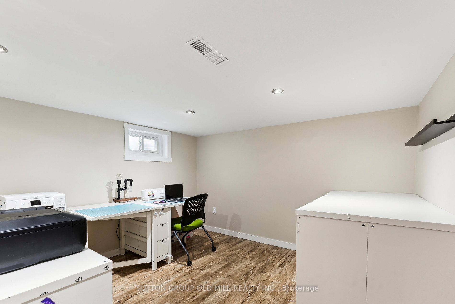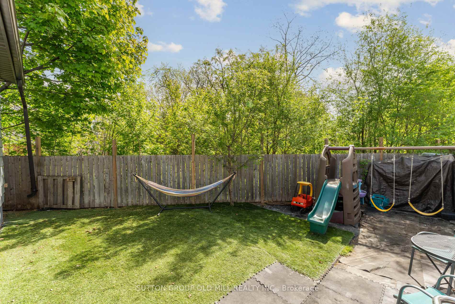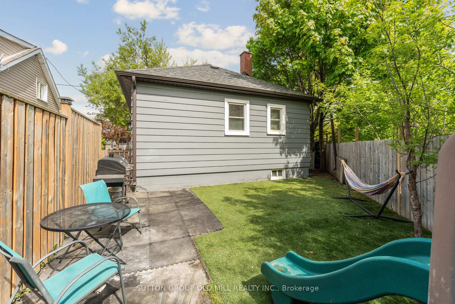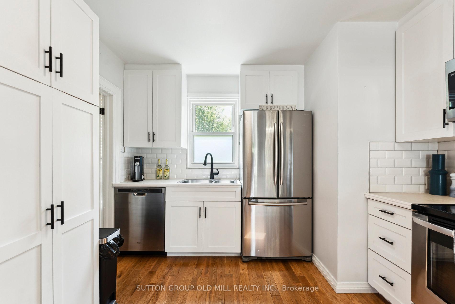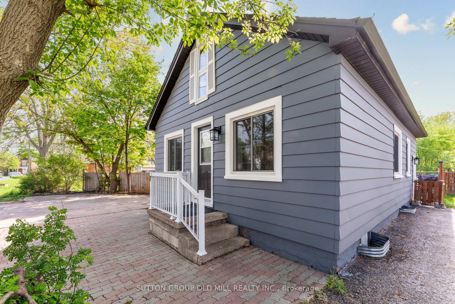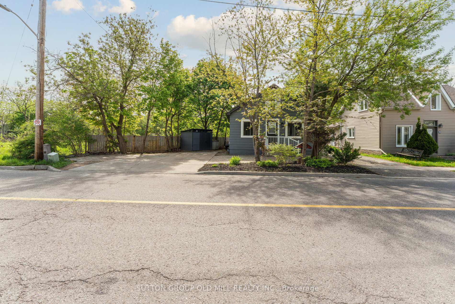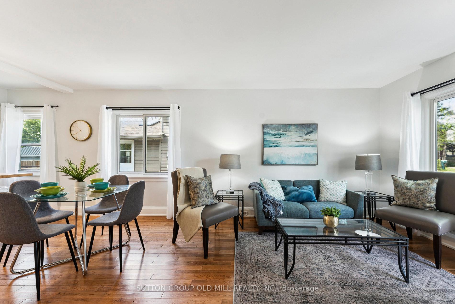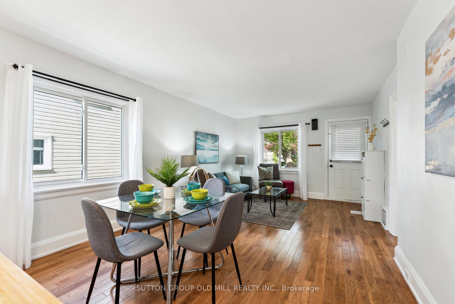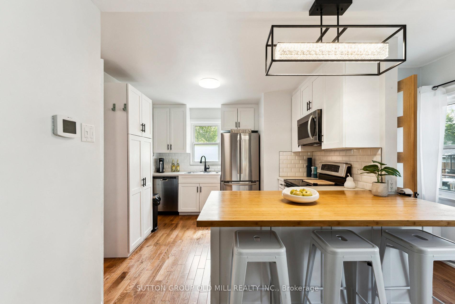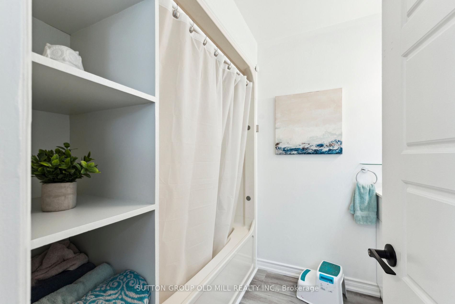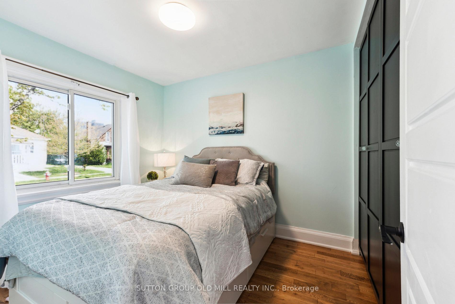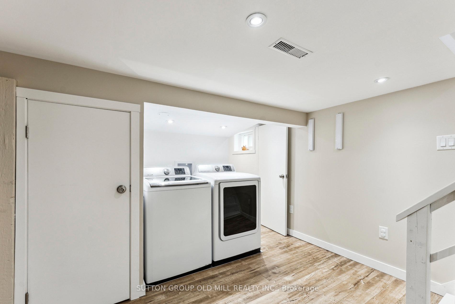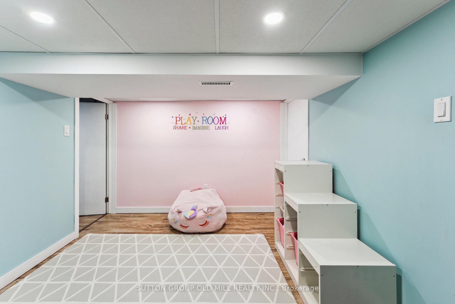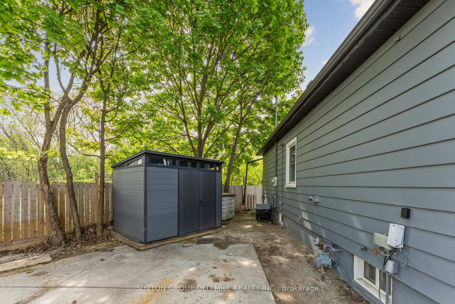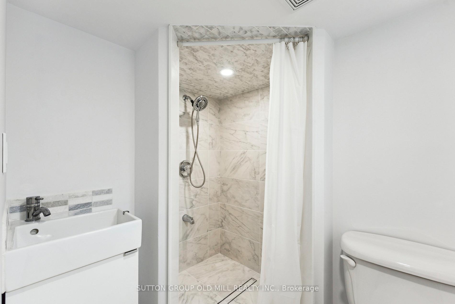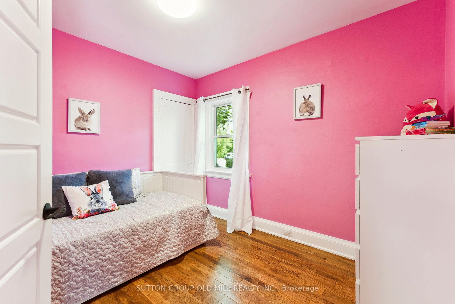$679,000
Available - For Sale
Listing ID: W12149946
7 Jessie Stre , Brampton, L6Y 1L3, Peel
| Welcome to 7 Jessie Street in the heart of Downtown Brampton, a vibrant hub of culture and creativity, you can be part of it with the purchase of 7 Jessie Street!This upgraded 2+1 bedroom detached home sits on a spacious lot with no east-side neighbours and room for 5 cars. Inside, enjoy an open-concept living space with solid oak hardwood floors, a modern kitchen with maple cabinets, stainless steel appliances, a breakfast bar, and a stylish backsplash. With a newer roof and upgraded flooring this home offers tremendous value.Downstairs, a professionally finished lower level offers a cozy family room, play area, large bedroom/office, 3-piece bath, and storage perfect for an in-law suite or rental potentialLocated steps from parks, schools, transit, and shopping, 7 Jessie Street is more than a home it's a lifestyle. Don't miss your chance to own in Bramptons sought after cultural core.Updates & Features: Roof (2018) Durable and worry-free, Solid Oak Hardwood Floors Elegant and timeless, throughout the main level, Fully Finished Basement Includes a 3-piece bathroom, washer/dryer, and private side entrance, Kitchen Refresh Maple cabinet doors, updated appliances: microwave (2024), fridge (2023), dishwasher (2022), Upgraded Systems Plumbing (2018 via Roto-Rooter), updated electrical, and all-new lighting fixtures, Modern Touches Freshly painted (2024), new bathroom vanity, and included IKEA closet with built-in drawers, Energy Efficient Fully insulated basement with sound-Fully insulated basement with sound-reducing underlay beneath stylish laminate, Curb Appeal Interlocking stone at the front, plus a new storage shed (2023). |
| Price | $679,000 |
| Taxes: | $3977.14 |
| Occupancy: | Owner |
| Address: | 7 Jessie Stre , Brampton, L6Y 1L3, Peel |
| Directions/Cross Streets: | Queen & Elliot |
| Rooms: | 5 |
| Rooms +: | 1 |
| Bedrooms: | 2 |
| Bedrooms +: | 1 |
| Family Room: | F |
| Basement: | Separate Ent, Finished |
| Level/Floor | Room | Length(ft) | Width(ft) | Descriptions | |
| Room 1 | Main | Living Ro | 19.52 | 11.74 | Hardwood Floor, Combined w/Dining, Window |
| Room 2 | Main | Dining Ro | 19.52 | 11.74 | Hardwood Floor, Combined w/Living, Window |
| Room 3 | Main | Kitchen | 14.4 | 11.05 | |
| Room 4 | Main | Primary B | 10.43 | 8.99 | Hardwood Floor, Window, B/I Closet |
| Room 5 | Main | Bedroom | 9.97 | 8.53 | Hardwood Floor, Window |
| Room 6 | Basement | Recreatio | 19.35 | 10.5 | Laminate, Combined w/Laundry, 3 Pc Bath |
| Room 7 | Basement | Bedroom 3 | 10 | 10 | Laminate, Window |
| Room 8 | Basement | Play | 8.99 | 8.99 | Laminate |
| Room 9 | Basement | Other | 8.99 | 6.89 |
| Washroom Type | No. of Pieces | Level |
| Washroom Type 1 | 4 | Main |
| Washroom Type 2 | 3 | Basement |
| Washroom Type 3 | 0 | |
| Washroom Type 4 | 0 | |
| Washroom Type 5 | 0 | |
| Washroom Type 6 | 4 | Main |
| Washroom Type 7 | 3 | Basement |
| Washroom Type 8 | 0 | |
| Washroom Type 9 | 0 | |
| Washroom Type 10 | 0 |
| Total Area: | 0.00 |
| Property Type: | Detached |
| Style: | Bungalow |
| Exterior: | Aluminum Siding |
| Garage Type: | None |
| (Parking/)Drive: | Private Do |
| Drive Parking Spaces: | 5 |
| Park #1 | |
| Parking Type: | Private Do |
| Park #2 | |
| Parking Type: | Private Do |
| Pool: | None |
| Other Structures: | Shed |
| Approximatly Square Footage: | 700-1100 |
| Property Features: | Library, Park |
| CAC Included: | N |
| Water Included: | N |
| Cabel TV Included: | N |
| Common Elements Included: | N |
| Heat Included: | N |
| Parking Included: | N |
| Condo Tax Included: | N |
| Building Insurance Included: | N |
| Fireplace/Stove: | N |
| Heat Type: | Forced Air |
| Central Air Conditioning: | Central Air |
| Central Vac: | N |
| Laundry Level: | Syste |
| Ensuite Laundry: | F |
| Sewers: | Sewer |
| Utilities-Cable: | A |
| Utilities-Hydro: | Y |
$
%
Years
This calculator is for demonstration purposes only. Always consult a professional
financial advisor before making personal financial decisions.
| Although the information displayed is believed to be accurate, no warranties or representations are made of any kind. |
| SUTTON GROUP OLD MILL REALTY INC. |
|
|

Farnaz Mahdi Zadeh
Sales Representative
Dir:
6473230311
Bus:
647-479-8477
| Book Showing | Email a Friend |
Jump To:
At a Glance:
| Type: | Freehold - Detached |
| Area: | Peel |
| Municipality: | Brampton |
| Neighbourhood: | Downtown Brampton |
| Style: | Bungalow |
| Tax: | $3,977.14 |
| Beds: | 2+1 |
| Baths: | 2 |
| Fireplace: | N |
| Pool: | None |
Locatin Map:
Payment Calculator:

