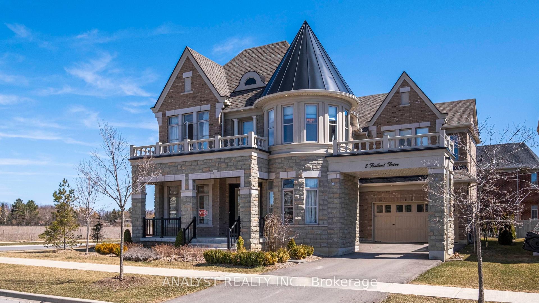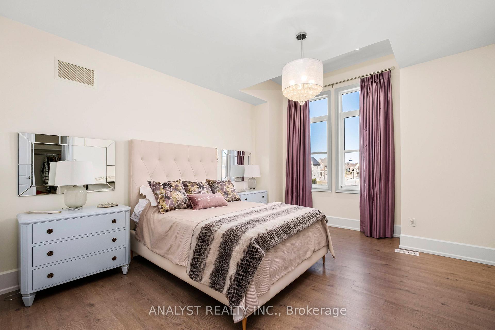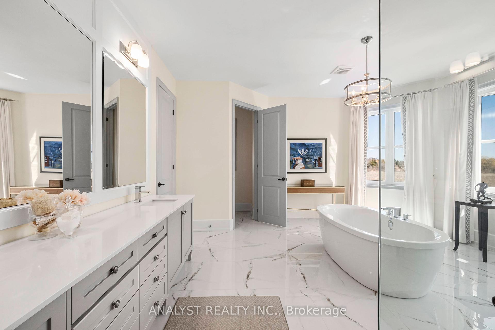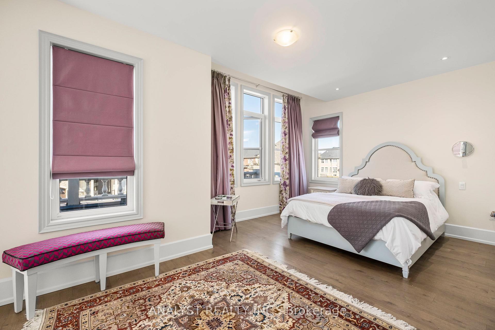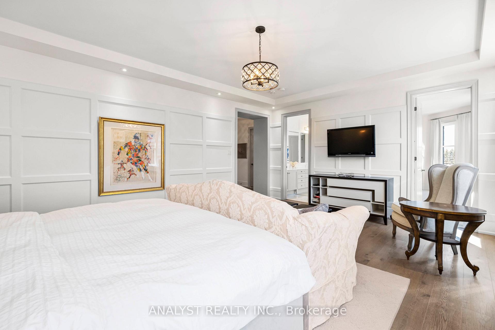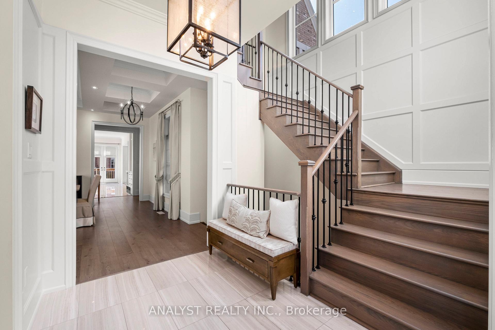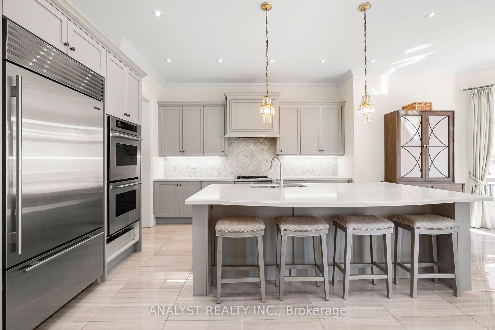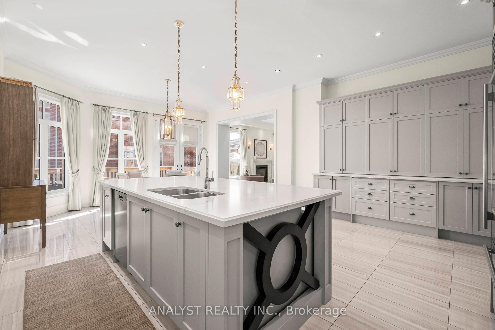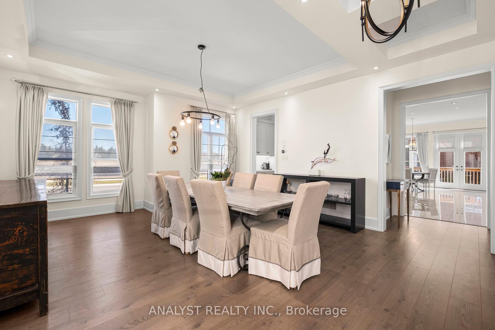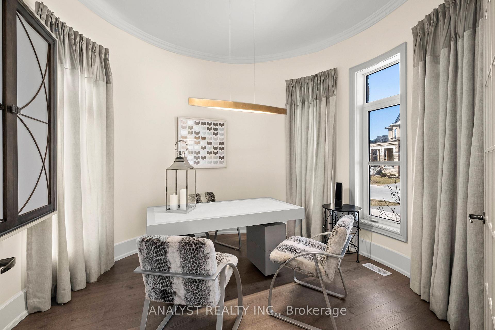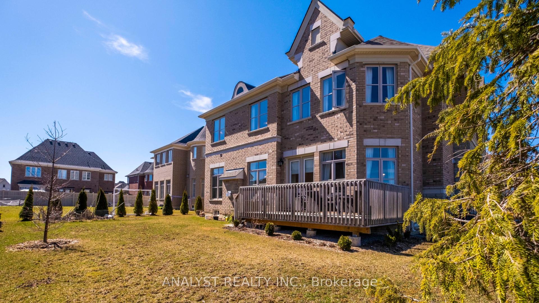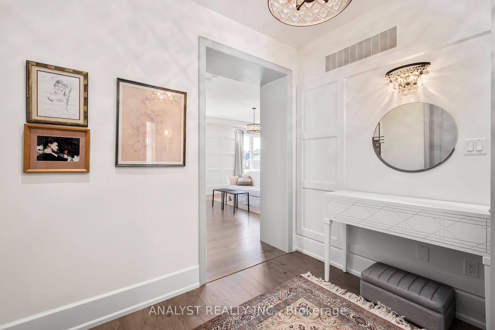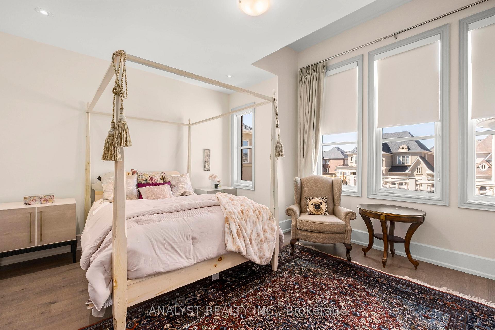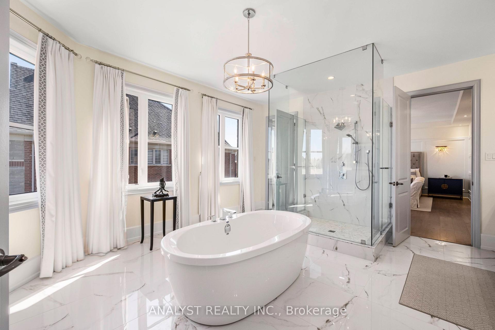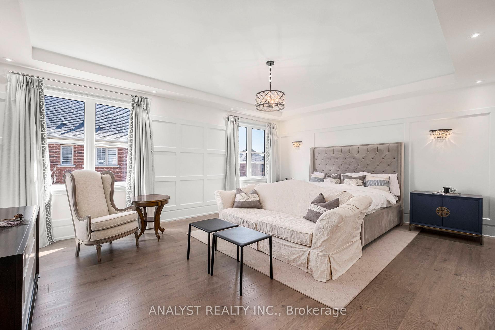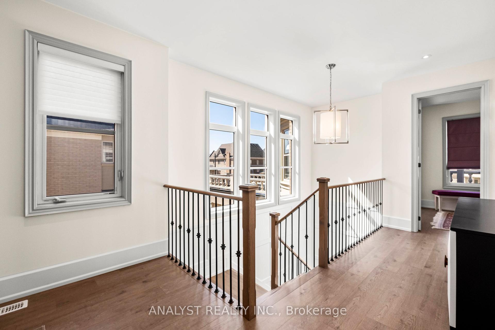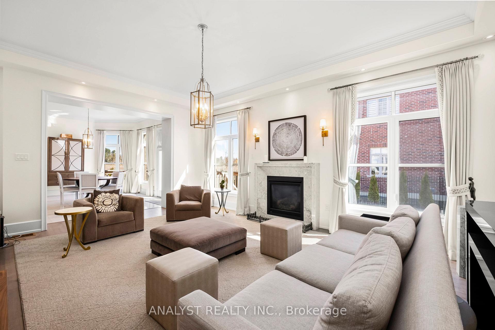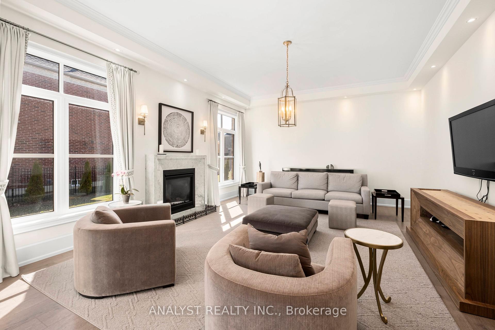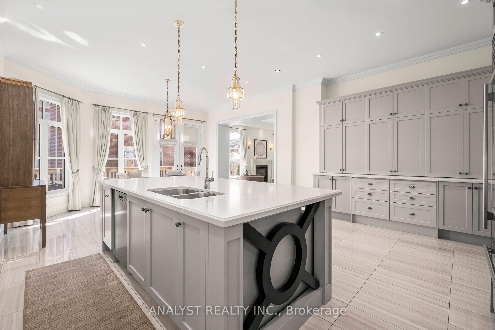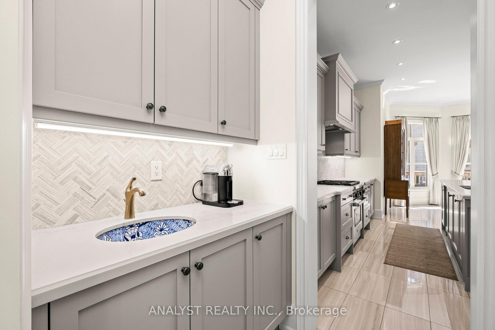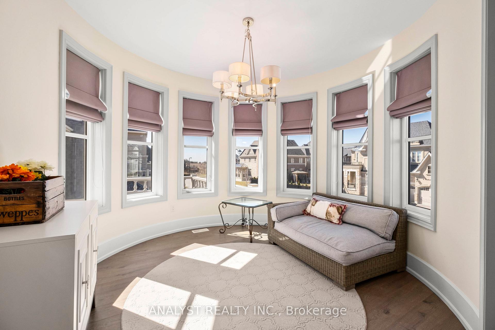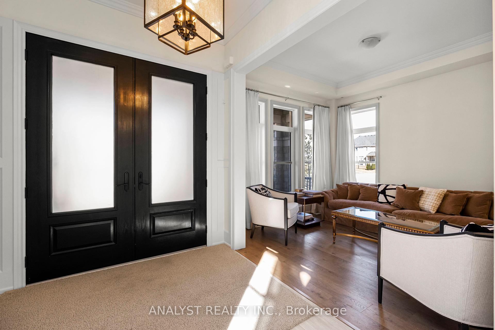$1,999,999
Available - For Sale
Listing ID: N12150971
5 Ballard Driv , King, L7B 0N9, York
| Welcome to this luxurious 4672 sq. ft. fully renovated home, beautifully situated in the prestigious Gates of Nobleton community by Tribute Homes. This remarkable residence is designed for the discerning buyer, offering an expansive layout with custom finishes and a sophisticated ambiance throughout.As you step inside, the grandeur of 10-foot ceilings on the main floor, complemented by 9-foot ceilings on both the second floor and the impressive 2,188 sq. ft. unfinished basement, immediately draws you in. The homes oversized gourmet kitchen serves as a centerpiece, featuring a large eat-in island with quartz countertops, perfect for family gatherings or casual dining. Culinary enthusiasts will appreciate the fully upgraded kitchen equipped with a Thermador double wall oven, a Wolf stove range, a Subzero refrigerator, and an expansive walk-in pantry that adds convenience to elegance.The main floors layout exudes elegance and comfort, showcasing a large family room, a formal dining room ideal for entertaining, and a sophisticated living room that sets a warm, inviting tone. Each of the four generously sized bedrooms offers a private retreat, complete with its own walk-in closet and ensuite bathroom, providing unparalleled privacy and comfort for family members and guests alike.This home embodies modern luxury with meticulous attention to detail, creating a blend of elegance and functionality in one of Nobleton's most coveted communities. |
| Price | $1,999,999 |
| Taxes: | $9073.00 |
| Occupancy: | Owner |
| Address: | 5 Ballard Driv , King, L7B 0N9, York |
| Directions/Cross Streets: | Highway 27 & King Rd |
| Rooms: | 11 |
| Bedrooms: | 4 |
| Bedrooms +: | 0 |
| Family Room: | T |
| Basement: | Full |
| Level/Floor | Room | Length(ft) | Width(ft) | Descriptions | |
| Room 1 | Main | Great Roo | 20.01 | 15.28 | Pot Lights, Hardwood Floor, Gas Fireplace |
| Room 2 | Main | Living Ro | 10.99 | 13.91 | Crown Moulding, Hardwood Floor, Coffered Ceiling(s) |
| Room 3 | Main | Breakfast | 16.04 | 12.99 | Overlooks Family, Family Size Kitchen, Large Window |
| Room 4 | Main | Dining Ro | 18.2 | 16.01 | Crown Moulding, Hardwood Floor, Coffered Ceiling(s) |
| Room 5 | Main | Library | 10.99 | 11.48 | French Doors, Hardwood Floor, Large Window |
| Room 6 | Second | Primary B | 20.01 | 15.48 | 5 Pc Ensuite, Hardwood Floor, Closet Organizers |
| Room 7 | Second | Bedroom 2 | 14.99 | 13.78 | 4 Pc Ensuite, Hardwood Floor, Walk-In Closet(s) |
| Room 8 | Second | Bedroom 3 | 18.6 | 13.91 | 4 Pc Ensuite, Hardwood Floor, Walk-In Closet(s) |
| Room 9 | Second | Bedroom 4 | 13.71 | 13.48 | 4 Pc Ensuite, Hardwood Floor, Walk-In Closet(s) |
| Washroom Type | No. of Pieces | Level |
| Washroom Type 1 | 2 | Main |
| Washroom Type 2 | 4 | Second |
| Washroom Type 3 | 5 | Second |
| Washroom Type 4 | 0 | |
| Washroom Type 5 | 0 |
| Total Area: | 0.00 |
| Property Type: | Detached |
| Style: | 2-Storey |
| Exterior: | Brick, Stone |
| Garage Type: | Attached |
| (Parking/)Drive: | Private |
| Drive Parking Spaces: | 2 |
| Park #1 | |
| Parking Type: | Private |
| Park #2 | |
| Parking Type: | Private |
| Pool: | None |
| Approximatly Square Footage: | 3500-5000 |
| Property Features: | Lake/Pond, Park |
| CAC Included: | N |
| Water Included: | N |
| Cabel TV Included: | N |
| Common Elements Included: | N |
| Heat Included: | N |
| Parking Included: | N |
| Condo Tax Included: | N |
| Building Insurance Included: | N |
| Fireplace/Stove: | Y |
| Heat Type: | Forced Air |
| Central Air Conditioning: | Central Air |
| Central Vac: | N |
| Laundry Level: | Syste |
| Ensuite Laundry: | F |
| Elevator Lift: | False |
| Sewers: | Sewer |
$
%
Years
This calculator is for demonstration purposes only. Always consult a professional
financial advisor before making personal financial decisions.
| Although the information displayed is believed to be accurate, no warranties or representations are made of any kind. |
| ANALYST REALTY INC. |
|
|

Farnaz Mahdi Zadeh
Sales Representative
Dir:
6473230311
Bus:
647-479-8477
| Book Showing | Email a Friend |
Jump To:
At a Glance:
| Type: | Freehold - Detached |
| Area: | York |
| Municipality: | King |
| Neighbourhood: | Nobleton |
| Style: | 2-Storey |
| Tax: | $9,073 |
| Beds: | 4 |
| Baths: | 5 |
| Fireplace: | Y |
| Pool: | None |
Locatin Map:
Payment Calculator:

