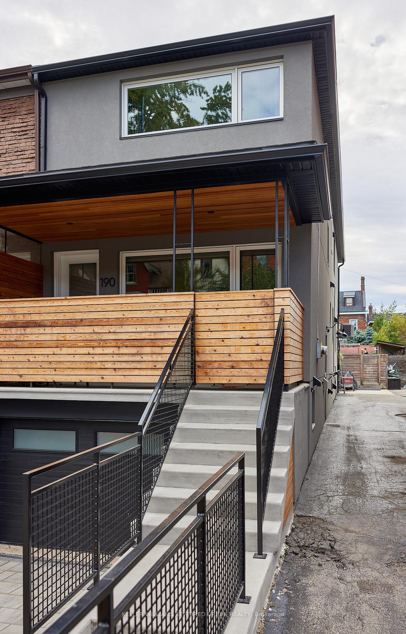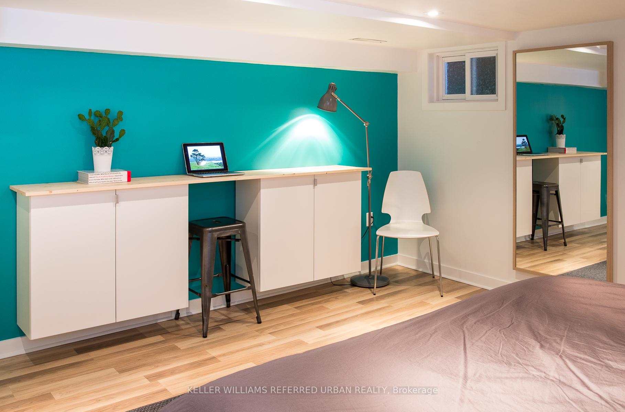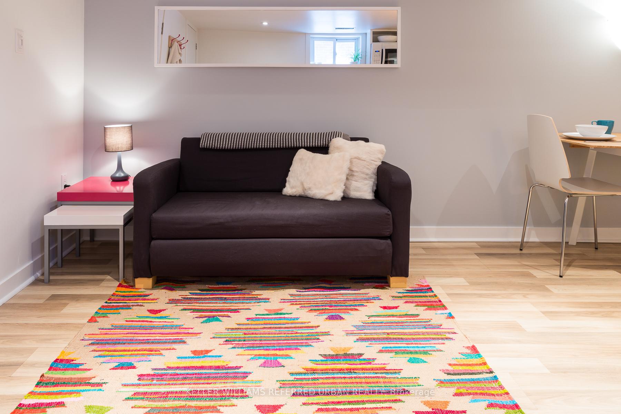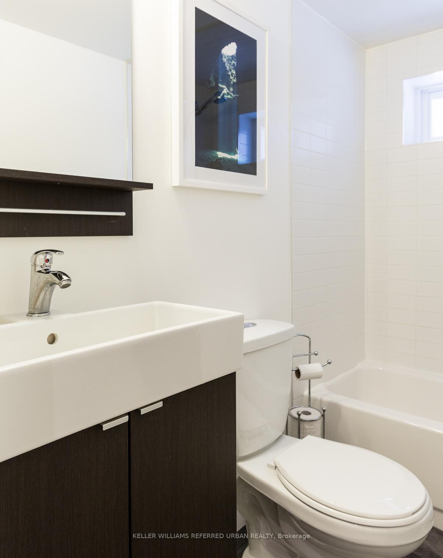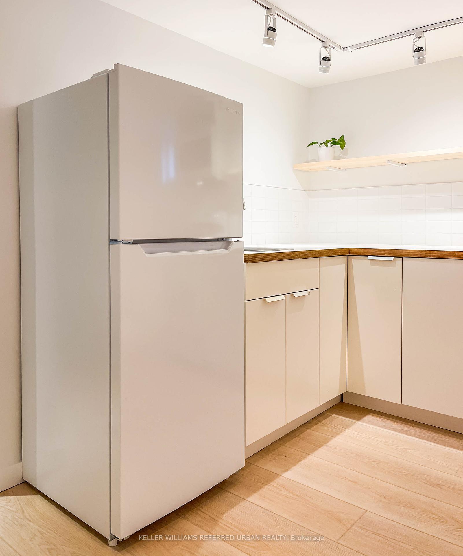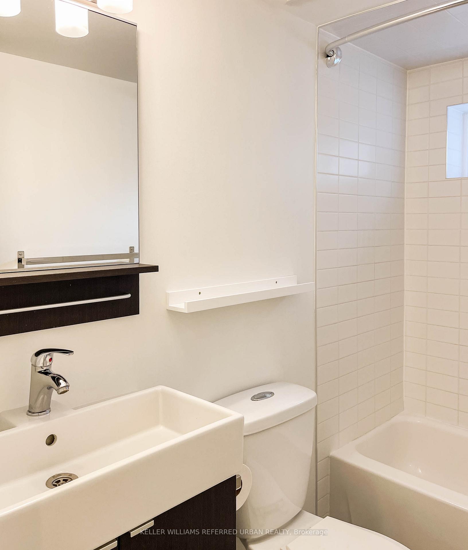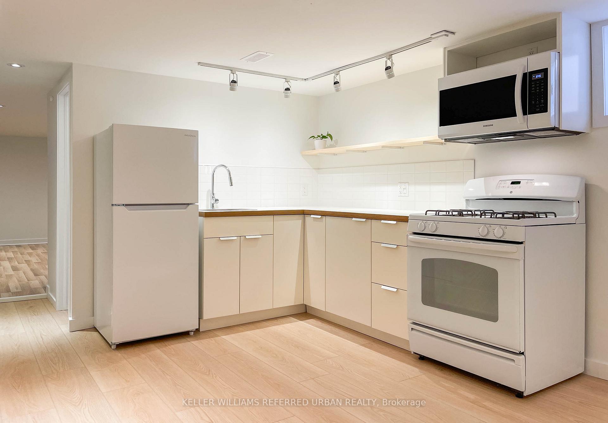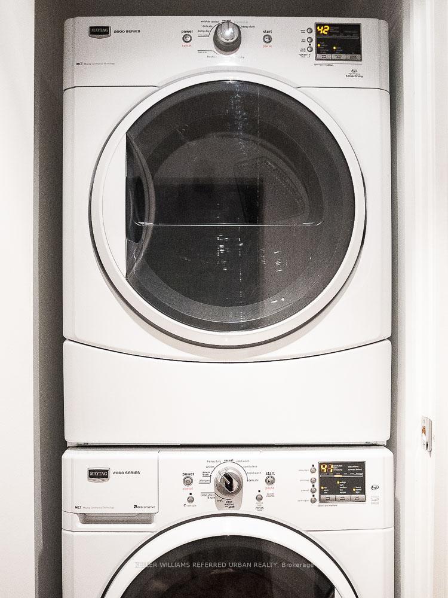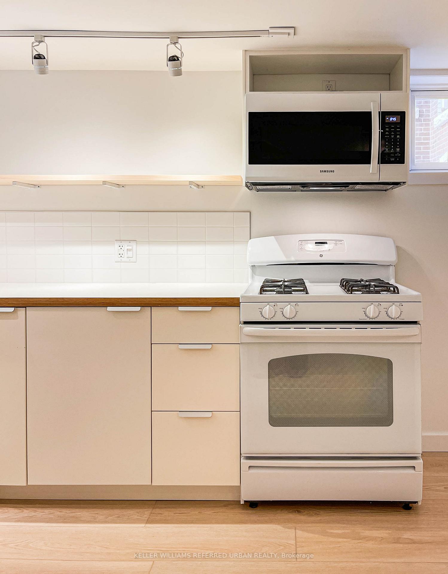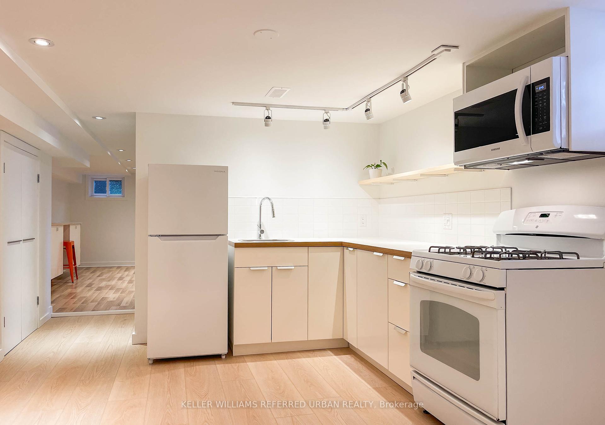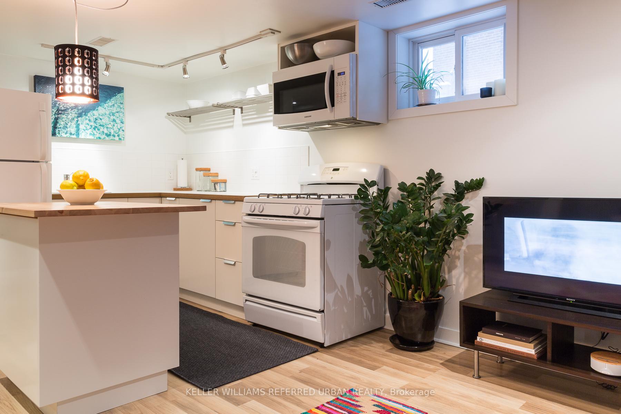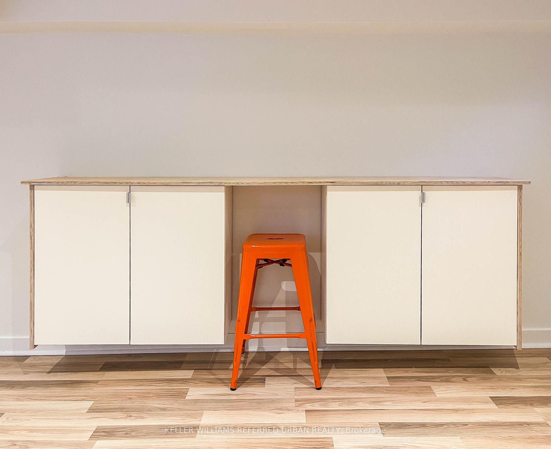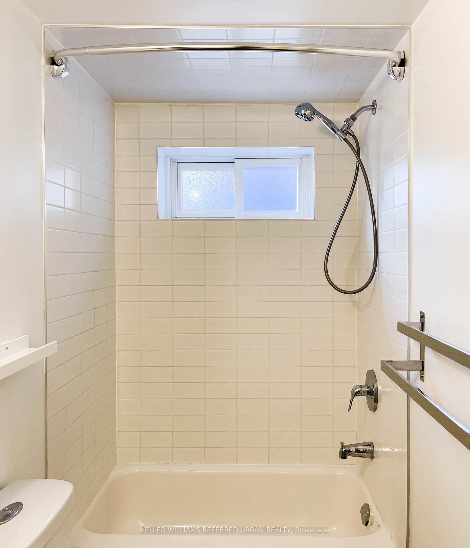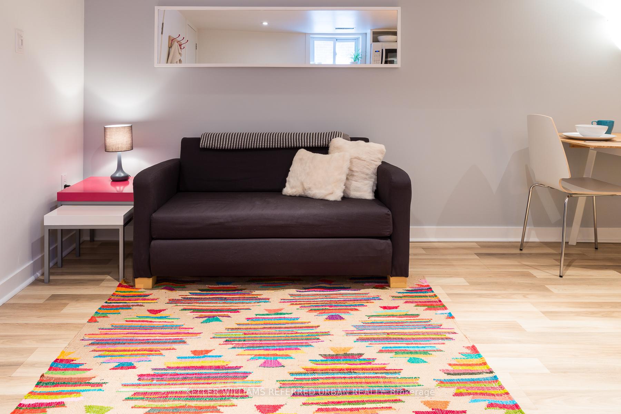$1,750
Available - For Rent
Listing ID: C12150968
190 St. Clarens Aven , Toronto, M6H 3W3, Toronto
| Beautiful, bright, spacious 1 BR basement suite is located in a quiet family home on St. Clarens Ave. Located in a friendly walkable neighbourhood, this unit is perfect for a student or a young professional. Lansdowne subway station is a short walk to the end of the street. College & Dundas streetcars and a large No Frills grocery store are just steps away. Lots of great restaurants and shops in the neighbourhood. Community score of 95 and a public transportation score of 99! The full kitchen includes a gas range/oven, microwave and fridge/freezer. Theres plenty of storage with 3 closets and shared space in the garage. New flooring and pot lights throughout with ceilings just under 7'. 5 windows let in lots of light with direct sunlight in the afternoon. There is a four-piece bathroom with a tiled tub/shower. House utilities included: Heat, Central AC, electricity, gas and water. Does not include internet or cable tv. Shared laundry on site. No parking. No outside space. Please note that there are small children in the home. There is soundproofing between the units but some muffled noises can be heard. For allergies and children's health concerns, this is a non-smoking, pet-free apartment. |
| Price | $1,750 |
| Taxes: | $0.00 |
| Occupancy: | Vacant |
| Address: | 190 St. Clarens Aven , Toronto, M6H 3W3, Toronto |
| Directions/Cross Streets: | College / St. Clarens |
| Rooms: | 2 |
| Bedrooms: | 1 |
| Bedrooms +: | 0 |
| Family Room: | F |
| Basement: | Apartment |
| Furnished: | Unfu |
| Washroom Type | No. of Pieces | Level |
| Washroom Type 1 | 4 | |
| Washroom Type 2 | 0 | |
| Washroom Type 3 | 0 | |
| Washroom Type 4 | 0 | |
| Washroom Type 5 | 0 |
| Total Area: | 0.00 |
| Property Type: | Semi-Detached |
| Style: | 2-Storey |
| Exterior: | Brick |
| Garage Type: | None |
| (Parking/)Drive: | None |
| Drive Parking Spaces: | 0 |
| Park #1 | |
| Parking Type: | None |
| Park #2 | |
| Parking Type: | None |
| Pool: | None |
| Laundry Access: | Shared |
| Approximatly Square Footage: | < 700 |
| CAC Included: | N |
| Water Included: | N |
| Cabel TV Included: | N |
| Common Elements Included: | N |
| Heat Included: | N |
| Parking Included: | N |
| Condo Tax Included: | N |
| Building Insurance Included: | N |
| Fireplace/Stove: | N |
| Heat Type: | Forced Air |
| Central Air Conditioning: | Central Air |
| Central Vac: | N |
| Laundry Level: | Syste |
| Ensuite Laundry: | F |
| Sewers: | Sewer |
| Utilities-Cable: | N |
| Utilities-Hydro: | Y |
| Although the information displayed is believed to be accurate, no warranties or representations are made of any kind. |
| KELLER WILLIAMS REFERRED URBAN REALTY |
|
|

Farnaz Mahdi Zadeh
Sales Representative
Dir:
6473230311
Bus:
647-479-8477
| Book Showing | Email a Friend |
Jump To:
At a Glance:
| Type: | Freehold - Semi-Detached |
| Area: | Toronto |
| Municipality: | Toronto C01 |
| Neighbourhood: | Dufferin Grove |
| Style: | 2-Storey |
| Beds: | 1 |
| Baths: | 1 |
| Fireplace: | N |
| Pool: | None |
Locatin Map:

