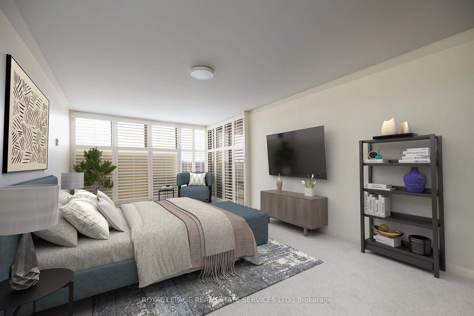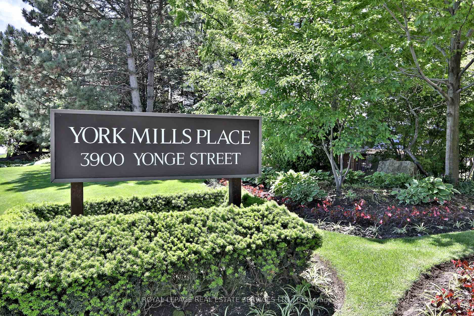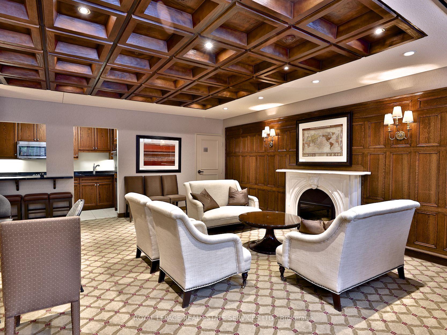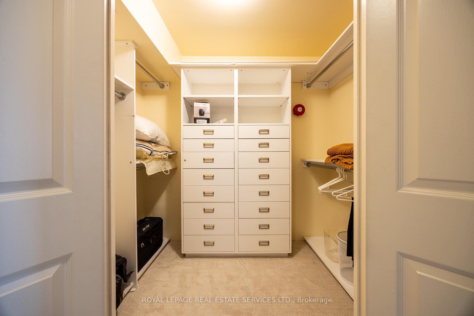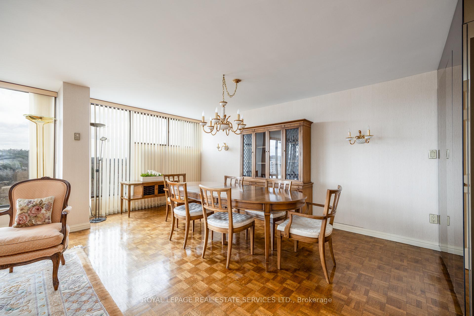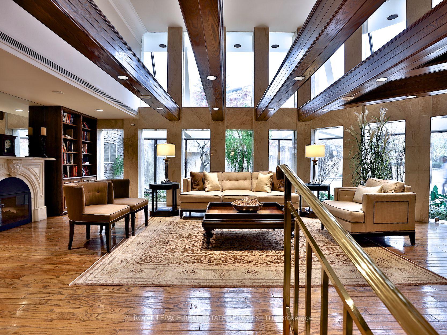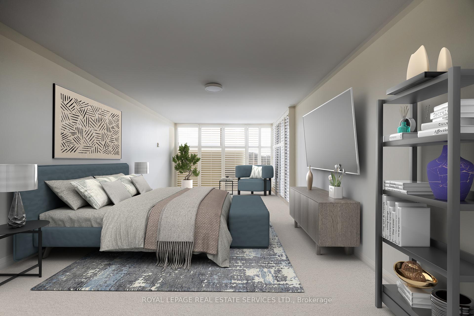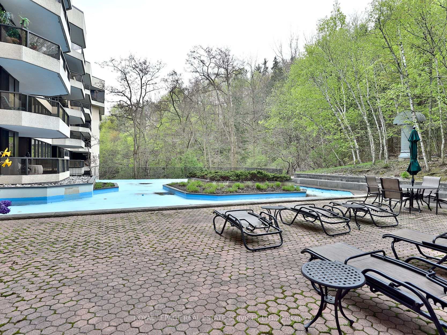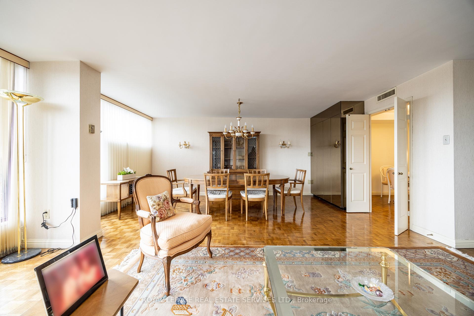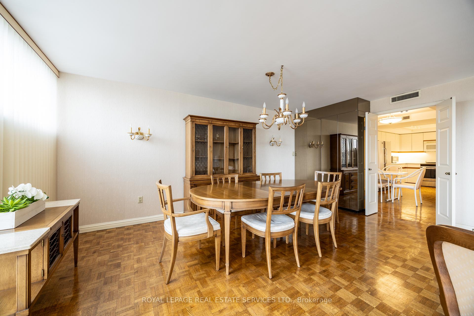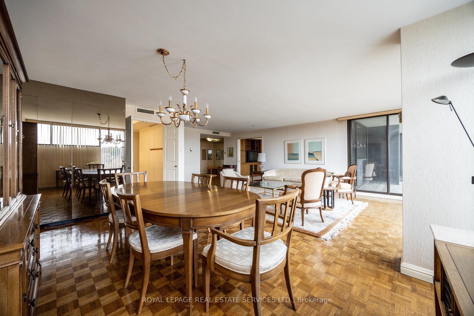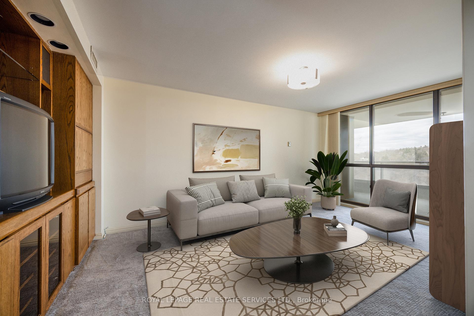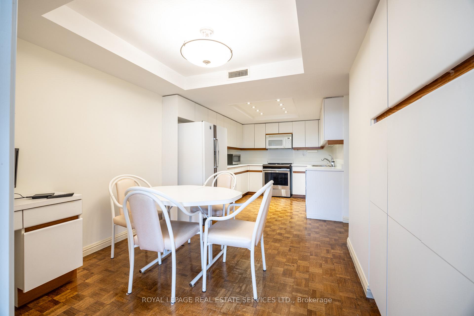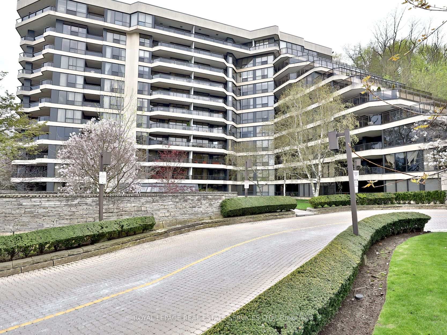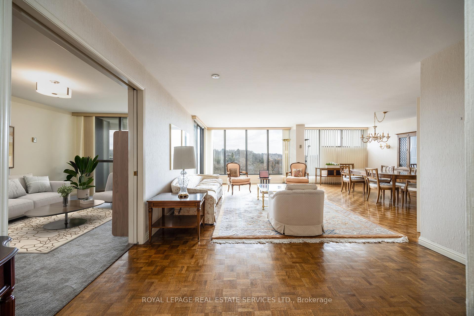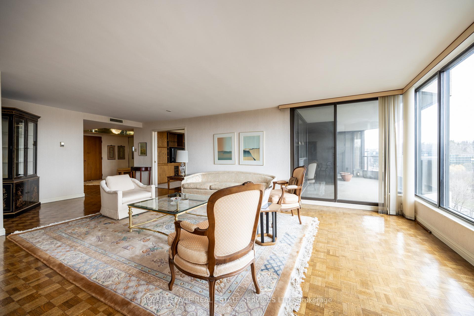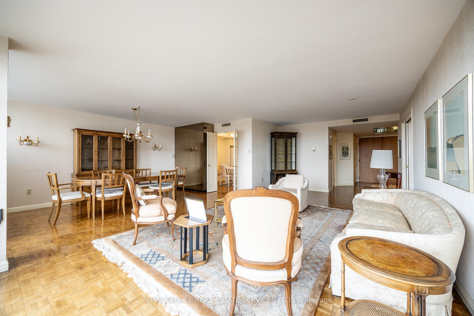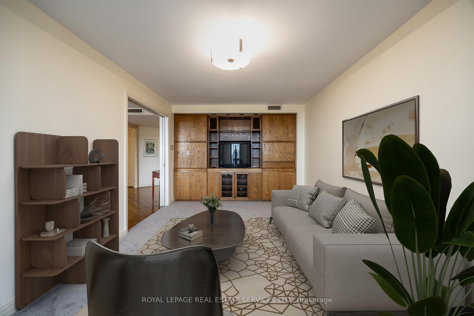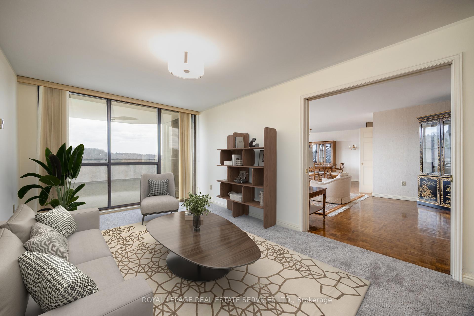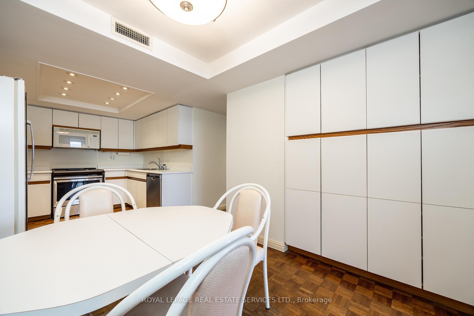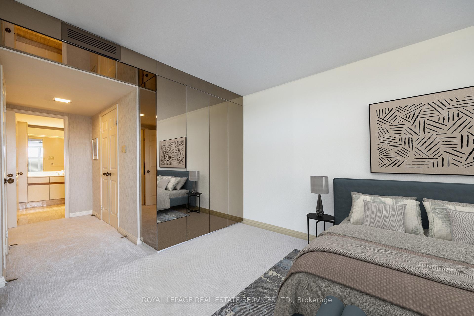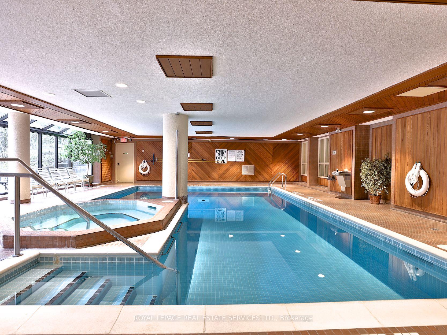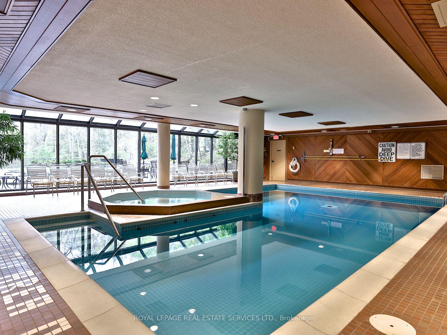$1,625,000
Available - For Sale
Listing ID: C12096504
3900 Yonge Stre , Toronto, M4N 3N6, Toronto
| Welcome to York Mills Place, Suite 903 3900 Yonge St Where Elegance Meets Comfort. This Luxury residence is bathed in natural light from its floor-to-ceiling windows, this stunning 2+1-bedroom, 3-bath residence is perfectly designed for both grand entertaining & refined everyday living. Spanning an impressive over 2,000 sq. ft., this unique unit features generous principal rooms, a family-sized eat-in kitchen with pantry & a luxurious primary suite complete with a spa-inspired ensuite & an oversized walk-in closet. Enjoy breath taking, unobstructed panoramic views of Hoggs Hollow from your own expansive, private covered large balcony, ideal for al fresco dining or simply unwinding above the treetops. With two parking spaces included & a locker , just steps from the TTC & vibrant Yonge Street, this rare offering combines space, style, & unmatched convenience. Across from The Miller & a short walk or drive to every possible convenience within reach. Family room can easily be converted to a 3rd bedroom. |
| Price | $1,625,000 |
| Taxes: | $7675.05 |
| Occupancy: | Owner |
| Address: | 3900 Yonge Stre , Toronto, M4N 3N6, Toronto |
| Postal Code: | M4N 3N6 |
| Province/State: | Toronto |
| Directions/Cross Streets: | Yonge and York Mills |
| Level/Floor | Room | Length(ft) | Width(ft) | Descriptions | |
| Room 1 | Flat | Living Ro | 24.4 | 11.74 | Wood, W/O To Balcony, Overlooks Dining |
| Room 2 | Flat | Dining Ro | 18.01 | 10.99 | Wood, Overlooks Living, Overlooks Family |
| Room 3 | Flat | Kitchen | 19.75 | 9.68 | Eat-in Kitchen, Family Size Kitchen, Pantry |
| Room 4 | Flat | Primary B | 21.75 | 11.68 | Broadloom, 4 Pc Ensuite, Walk-In Closet(s) |
| Room 5 | Flat | Bedroom 2 | 16.01 | 10.66 | Broadloom |
| Room 6 | Flat | Family Ro | 16.01 | 10.66 | Broadloom, B/I Bookcase |
| Washroom Type | No. of Pieces | Level |
| Washroom Type 1 | 4 | Flat |
| Washroom Type 2 | 2 | Flat |
| Washroom Type 3 | 0 | |
| Washroom Type 4 | 0 | |
| Washroom Type 5 | 0 |
| Total Area: | 0.00 |
| Washrooms: | 3 |
| Heat Type: | Forced Air |
| Central Air Conditioning: | Central Air |
$
%
Years
This calculator is for demonstration purposes only. Always consult a professional
financial advisor before making personal financial decisions.
| Although the information displayed is believed to be accurate, no warranties or representations are made of any kind. |
| ROYAL LEPAGE REAL ESTATE SERVICES LTD. |
|
|

Farnaz Mahdi Zadeh
Sales Representative
Dir:
6473230311
Bus:
647-479-8477
| Book Showing | Email a Friend |
Jump To:
At a Glance:
| Type: | Com - Condo Apartment |
| Area: | Toronto |
| Municipality: | Toronto C04 |
| Neighbourhood: | Bedford Park-Nortown |
| Style: | Apartment |
| Tax: | $7,675.05 |
| Maintenance Fee: | $2,696.14 |
| Beds: | 2+1 |
| Baths: | 3 |
| Fireplace: | N |
Locatin Map:
Payment Calculator:

