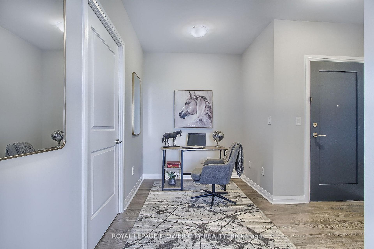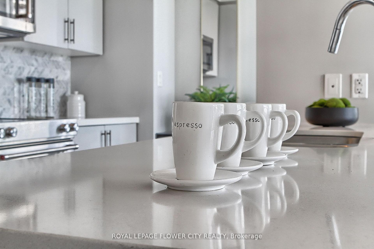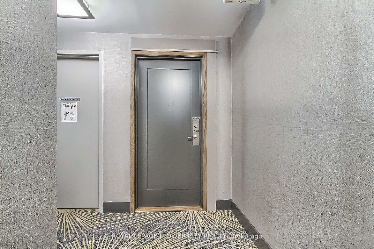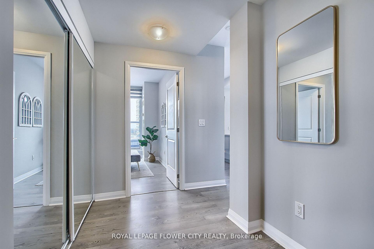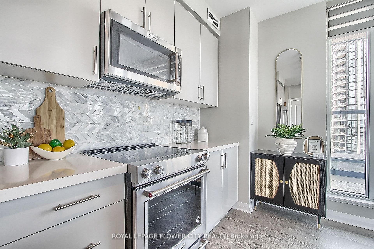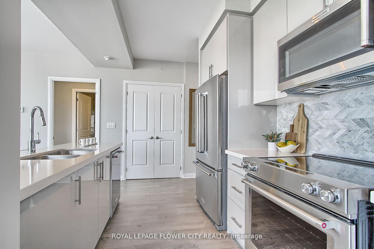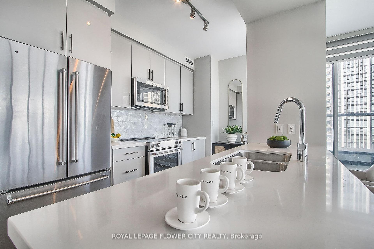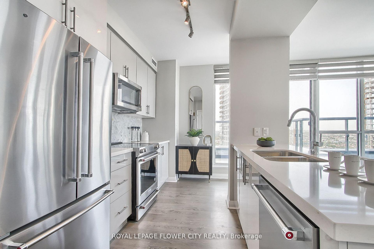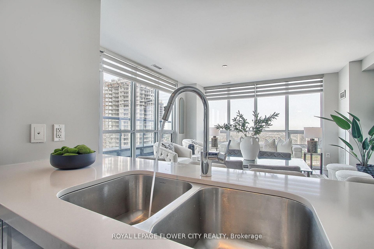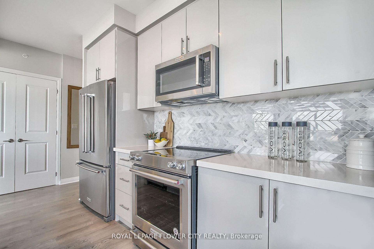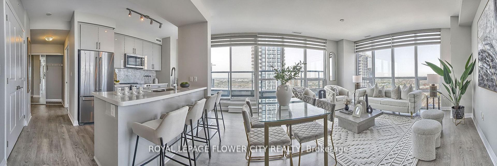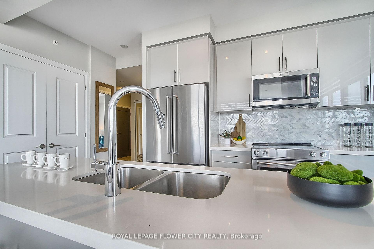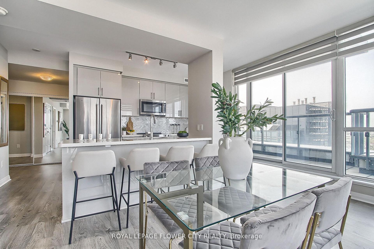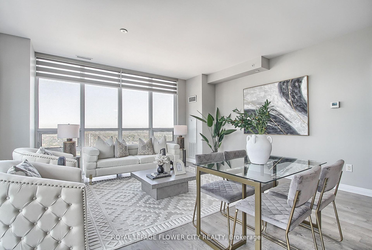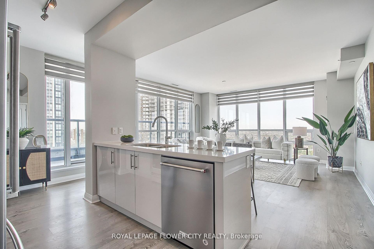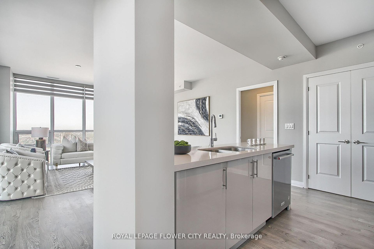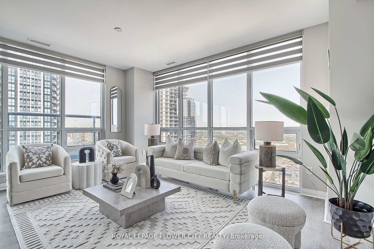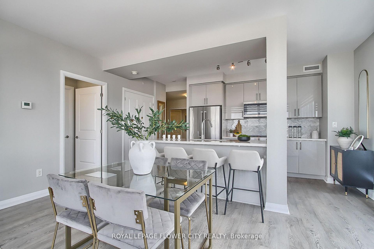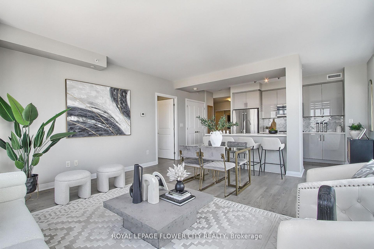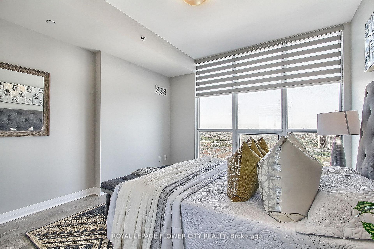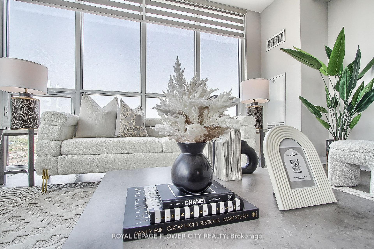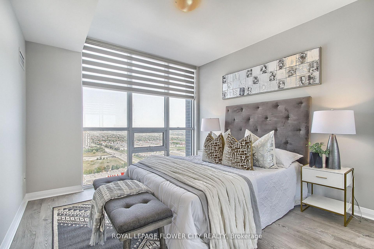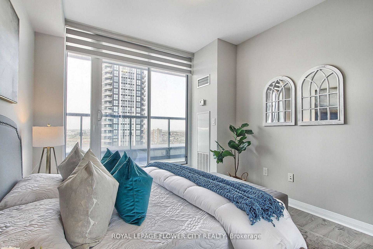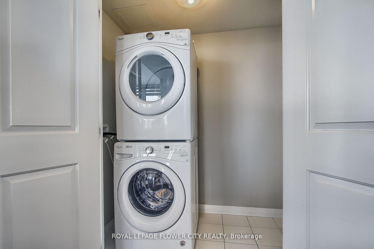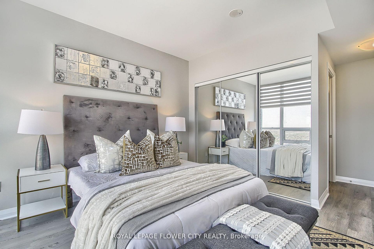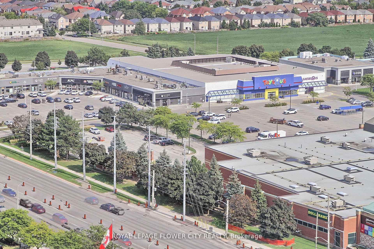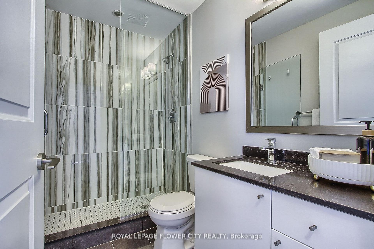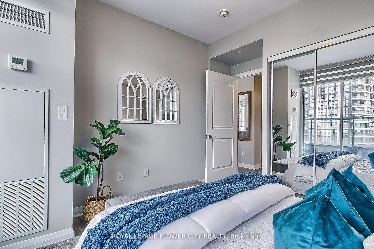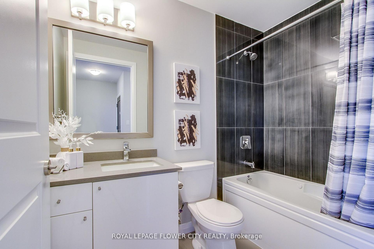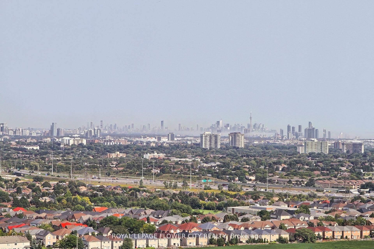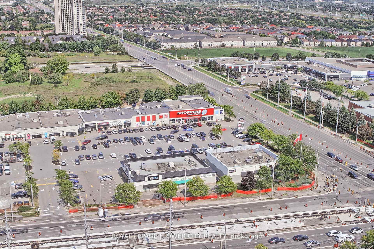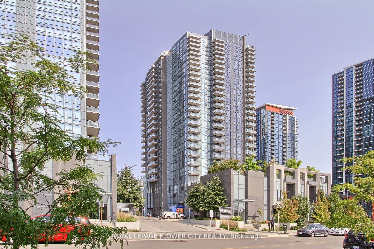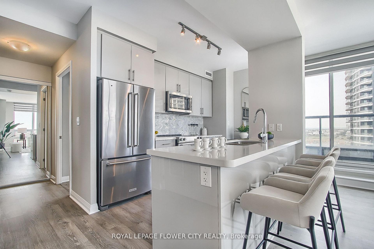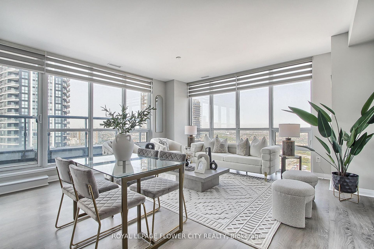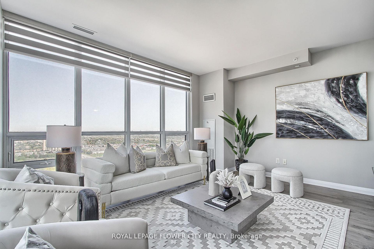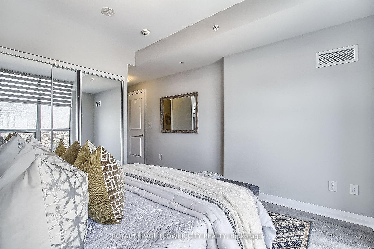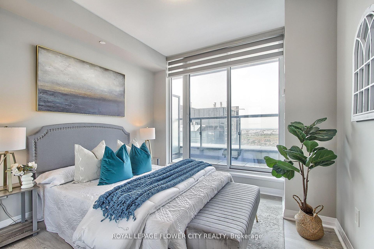$849,999
Available - For Sale
Listing ID: W12150963
5025 Four Springs Aven South , Mississauga, L5R 0G5, Peel
| Welcome to this Beautiful Corner Penthouse Collection Series Corner Unit With It's Generous Space And Breathtaking Views. Enjoy Sweeping East-Facing Vistas of The City Skyline And Toronto Down Town with CN Tower Views. The 9-Foot Floor-To-Ceiling Windows Flood The Open-Concept Layout With Natural Light. The Chef's Kitchen Is Complete With Stainless Steel Appliances And Ample Counter Space. The Large Dining And Living Areas Exude An Inviting And Timeless Charm. Upgraded Flooring Adds An Extra Touch Of Elegance To The Already Stunning Space. Cherry on the top is it comes with 2 parking and 2 lockers. 5 Minutes Drive From Square One And Easy Access To Hwy 403 & 401 and New Mississauga Transit. Amenities include: Gym, Swimming Pool, Guest Suites, Theatre Room, Party Room, Barbeque Terrace, Kids play Room & Library. A Must see. Hydro is not a part of Maintenance. **EXTRAS** All ELFS & Window Coverings |
| Price | $849,999 |
| Taxes: | $4866.00 |
| Occupancy: | Vacant |
| Address: | 5025 Four Springs Aven South , Mississauga, L5R 0G5, Peel |
| Postal Code: | L5R 0G5 |
| Province/State: | Peel |
| Directions/Cross Streets: | Hurontario/Eglinton Avenue |
| Level/Floor | Room | Length(ft) | Width(ft) | Descriptions | |
| Room 1 | Flat | Kitchen | 12.6 | 8.1 | Laminate, Stainless Steel Appl, Granite Counters |
| Room 2 | Flat | Dining Ro | 18.01 | 16.5 | Laminate, Combined w/Family, W/O To Balcony |
| Room 3 | Flat | Family Ro | 18.01 | 16.5 | Laminate, Combined w/Dining, Window Floor to Ceil |
| Room 4 | Flat | Den | 7.08 | 4.1 | Laminate |
| Room 5 | Flat | Primary B | 11.78 | 11.38 | Laminate, Ensuite Bath, Closet |
| Room 6 | Flat | Bedroom 2 | 10.4 | 10.3 | Laminate, Closet, Window Floor to Ceil |
| Washroom Type | No. of Pieces | Level |
| Washroom Type 1 | 3 | Flat |
| Washroom Type 2 | 3 | Flat |
| Washroom Type 3 | 0 | |
| Washroom Type 4 | 0 | |
| Washroom Type 5 | 0 |
| Total Area: | 0.00 |
| Approximatly Age: | 0-5 |
| Washrooms: | 2 |
| Heat Type: | Fan Coil |
| Central Air Conditioning: | Central Air |
$
%
Years
This calculator is for demonstration purposes only. Always consult a professional
financial advisor before making personal financial decisions.
| Although the information displayed is believed to be accurate, no warranties or representations are made of any kind. |
| ROYAL LEPAGE FLOWER CITY REALTY |
|
|

Farnaz Mahdi Zadeh
Sales Representative
Dir:
6473230311
Bus:
647-479-8477
| Book Showing | Email a Friend |
Jump To:
At a Glance:
| Type: | Com - Condo Apartment |
| Area: | Peel |
| Municipality: | Mississauga |
| Neighbourhood: | Hurontario |
| Style: | Apartment |
| Approximate Age: | 0-5 |
| Tax: | $4,866 |
| Maintenance Fee: | $957.8 |
| Beds: | 2+1 |
| Baths: | 2 |
| Fireplace: | N |
Locatin Map:
Payment Calculator:

