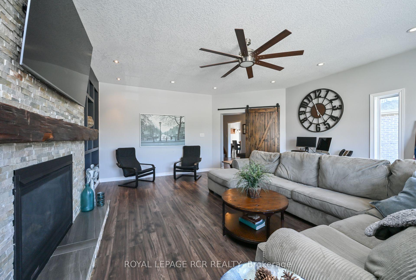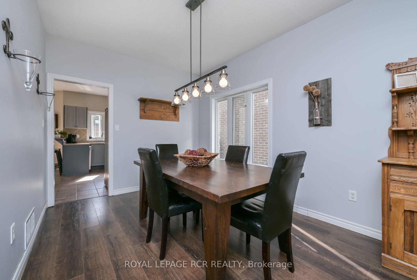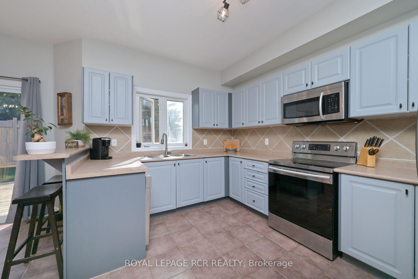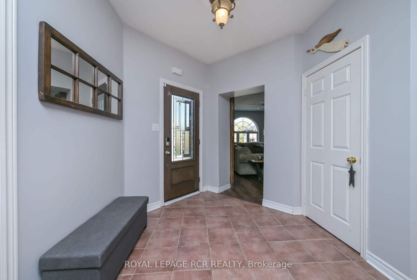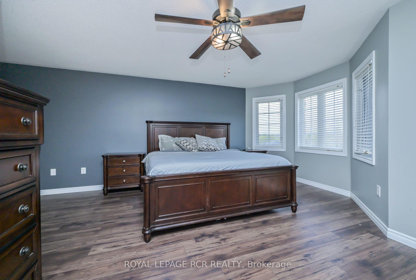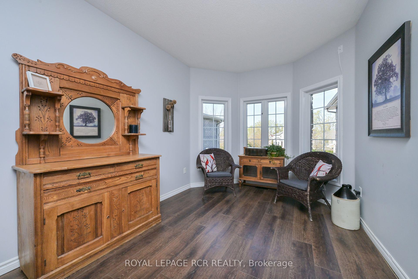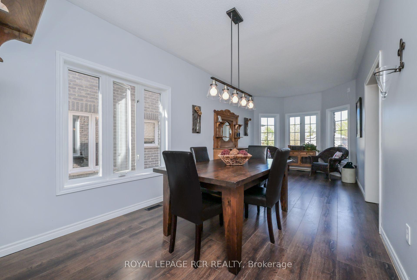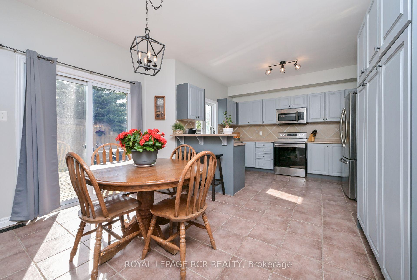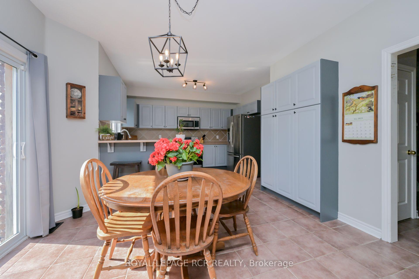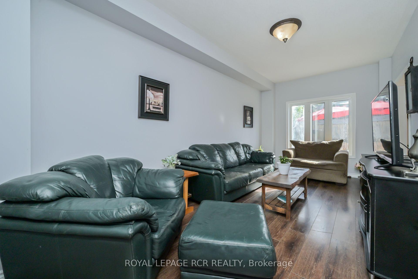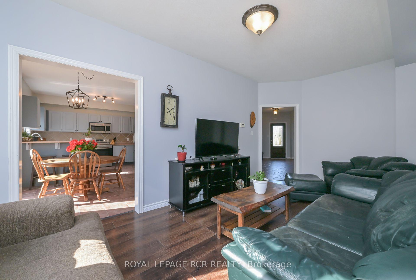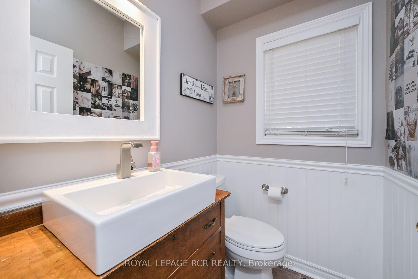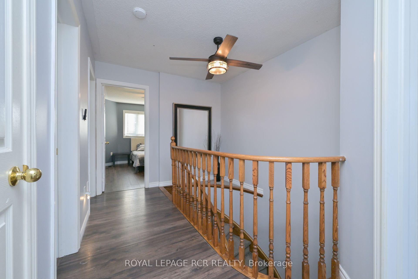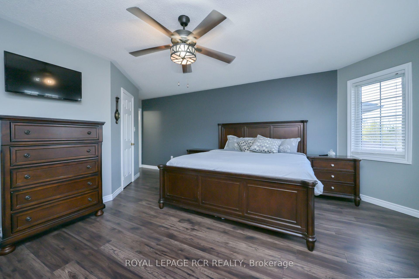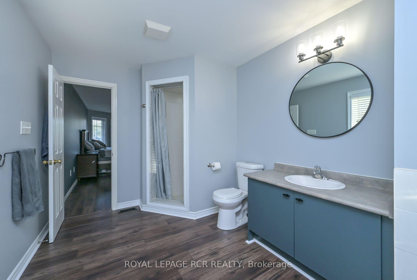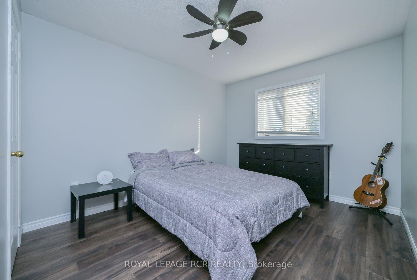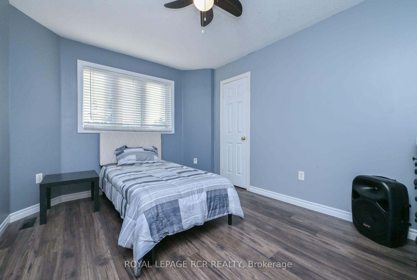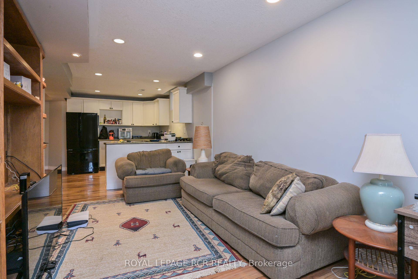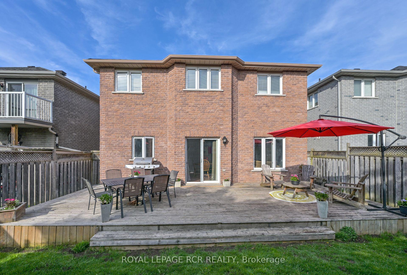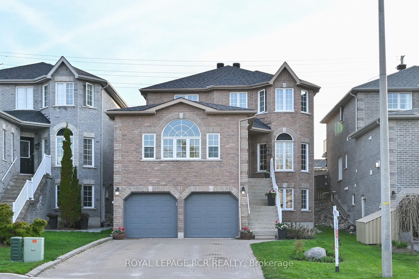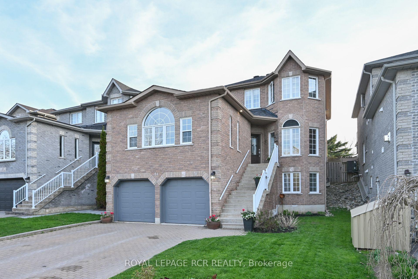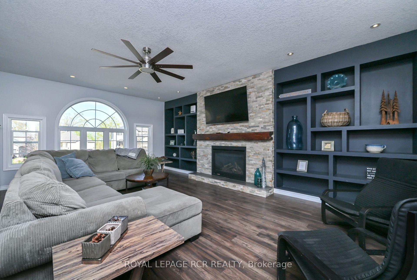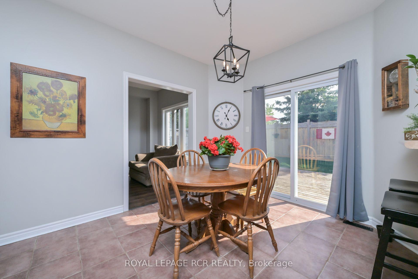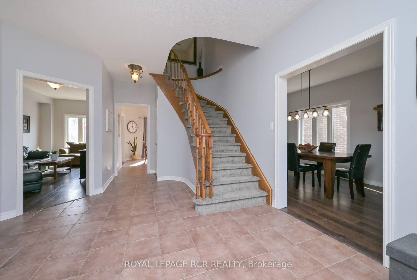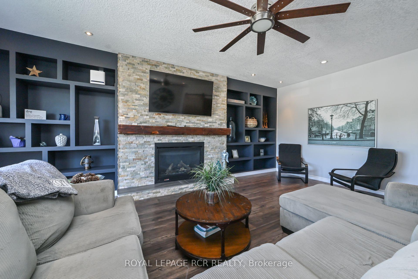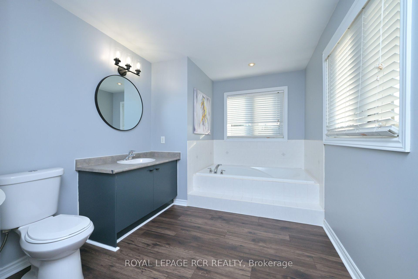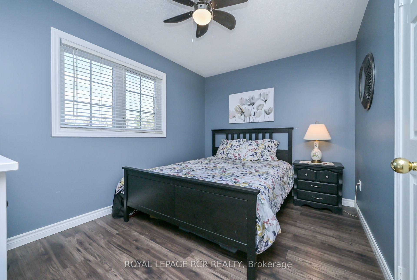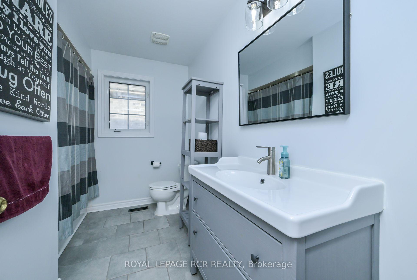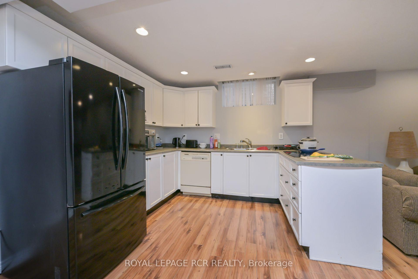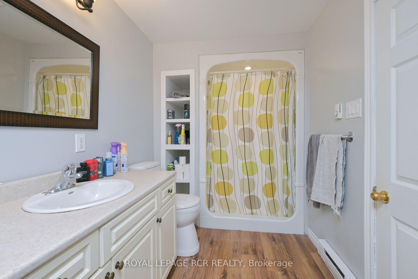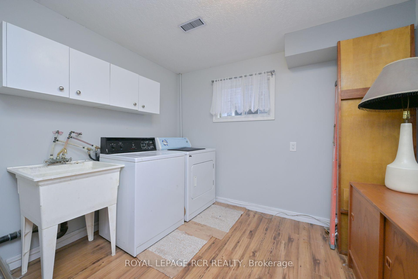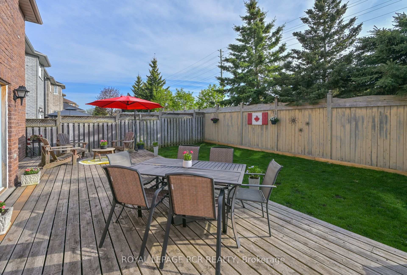$1,199,000
Available - For Sale
Listing ID: S12150549
24 Tascona Cour , Barrie, L4M 0C5, Simcoe
| Room for the whole family! Impressive all brick 4 bedroom home plus in law suite with separate entrance. Total 3777 sq ft of living space. Located at the end of a quiet cul de sac in sought after neighbourhood. Ideal location close to Little Lake, Georgian College, Hospital, mall/shopping, movie theatre. Park right across the street, public transportation, easy access to Hwy 400. Sunny, bright interior with spacious, open living area. Main floor finds a kitchen with a breakfast area, breakfast bar, pantry and walk-out to backyard deck. A formal dining room and sitting area, living and family rooms. Curved staircase leads to upstairs 4 large bedrooms including a primary bedroom with sitting area, 4 pc bathroom and walk in closet. The lower level finds a very comfortable, bright 1 bedroom in law suite with separate entrance, laundry room and above grade windows. Ideal for extended family or adult children. A fully fenced backyard with full length deck is great for family, BBQ and friend gatherings. Room to park 4 cars in the driveway. A very friendly, safe and quiet street - Move in and enjoy the summer to the fullest! |
| Price | $1,199,000 |
| Taxes: | $6510.00 |
| Occupancy: | Owner |
| Address: | 24 Tascona Cour , Barrie, L4M 0C5, Simcoe |
| Directions/Cross Streets: | Livingston St E & Surrey Dr |
| Rooms: | 10 |
| Rooms +: | 3 |
| Bedrooms: | 4 |
| Bedrooms +: | 1 |
| Family Room: | T |
| Basement: | Separate Ent, Finished |
| Level/Floor | Room | Length(ft) | Width(ft) | Descriptions | |
| Room 1 | Ground | Kitchen | 9.51 | 12.96 | Breakfast Bar |
| Room 2 | Ground | Breakfast | 9.77 | 12.6 | W/O To Deck, Pantry |
| Room 3 | Ground | Dining Ro | 9.61 | 22.93 | Combined w/Sitting, Laminate |
| Room 4 | Ground | Family Ro | 9.64 | 18.7 | Laminate |
| Room 5 | Ground | Living Ro | 18.34 | 21.94 | Laminate, B/I Bookcase, Gas Fireplace |
| Room 6 | Ground | Laundry | 7.87 | 7.71 | |
| Room 7 | Second | Primary B | 16.7 | 21.62 | Walk-In Closet(s), 4 Pc Ensuite, Laminate |
| Room 8 | Second | Bedroom | 9.87 | 12.63 | Closet, Laminate |
| Room 9 | Second | Bedroom | 9.94 | 14.27 | Closet, Laminate |
| Room 10 | Second | Bedroom | 12.46 | 8.95 | Closet, Laminate |
| Room 11 | Lower | Kitchen | 16.14 | 12.5 | Above Grade Window |
| Room 12 | Lower | Living Ro | 9.81 | 25.45 | Above Grade Window |
| Room 13 | Lower | Bedroom | 12.43 | 14.79 | Above Grade Window, Semi Ensuite, Double Closet |
| Room 14 | Lower | Laundry | 11.25 | 9.68 | Above Grade Window |
| Washroom Type | No. of Pieces | Level |
| Washroom Type 1 | 2 | Ground |
| Washroom Type 2 | 4 | Second |
| Washroom Type 3 | 4 | Second |
| Washroom Type 4 | 3 | Lower |
| Washroom Type 5 | 0 |
| Total Area: | 0.00 |
| Approximatly Age: | 16-30 |
| Property Type: | Detached |
| Style: | 2-Storey |
| Exterior: | Brick |
| Garage Type: | Attached |
| (Parking/)Drive: | Private Do |
| Drive Parking Spaces: | 4 |
| Park #1 | |
| Parking Type: | Private Do |
| Park #2 | |
| Parking Type: | Private Do |
| Pool: | None |
| Approximatly Age: | 16-30 |
| Approximatly Square Footage: | 2500-3000 |
| Property Features: | Cul de Sac/D, Lake/Pond |
| CAC Included: | N |
| Water Included: | N |
| Cabel TV Included: | N |
| Common Elements Included: | N |
| Heat Included: | N |
| Parking Included: | N |
| Condo Tax Included: | N |
| Building Insurance Included: | N |
| Fireplace/Stove: | Y |
| Heat Type: | Forced Air |
| Central Air Conditioning: | Central Air |
| Central Vac: | N |
| Laundry Level: | Syste |
| Ensuite Laundry: | F |
| Sewers: | Sewer |
$
%
Years
This calculator is for demonstration purposes only. Always consult a professional
financial advisor before making personal financial decisions.
| Although the information displayed is believed to be accurate, no warranties or representations are made of any kind. |
| ROYAL LEPAGE RCR REALTY |
|
|

Farnaz Mahdi Zadeh
Sales Representative
Dir:
6473230311
Bus:
647-479-8477
| Virtual Tour | Book Showing | Email a Friend |
Jump To:
At a Glance:
| Type: | Freehold - Detached |
| Area: | Simcoe |
| Municipality: | Barrie |
| Neighbourhood: | Little Lake |
| Style: | 2-Storey |
| Approximate Age: | 16-30 |
| Tax: | $6,510 |
| Beds: | 4+1 |
| Baths: | 4 |
| Fireplace: | Y |
| Pool: | None |
Locatin Map:
Payment Calculator:


