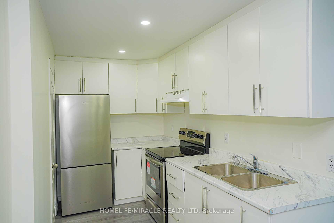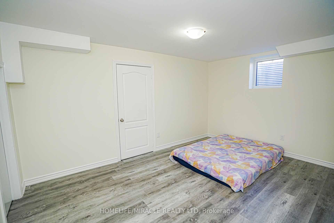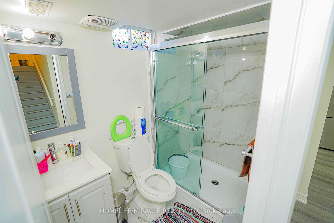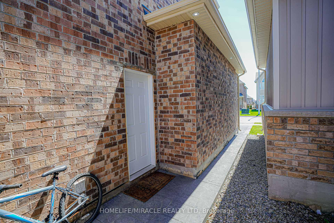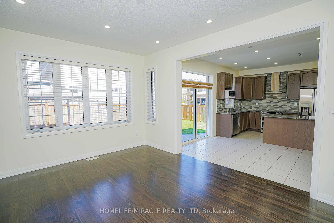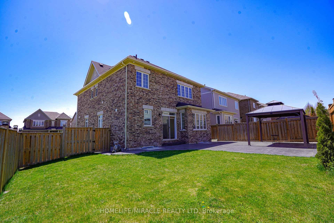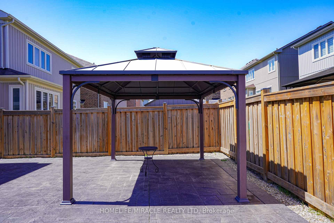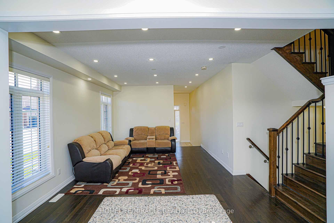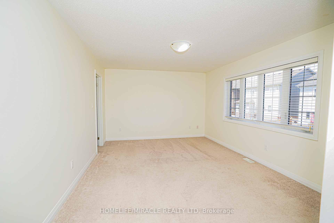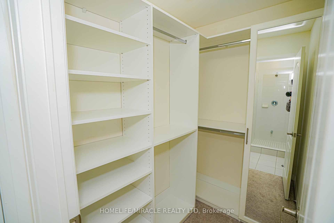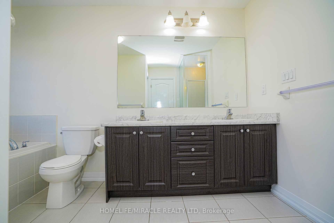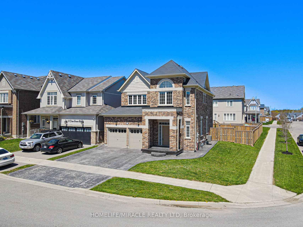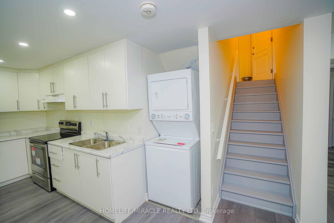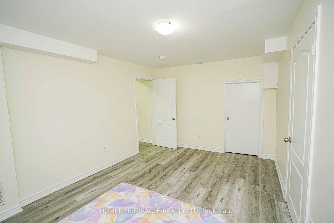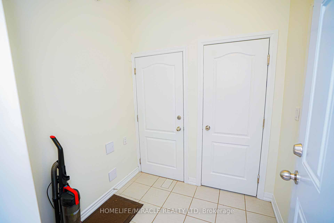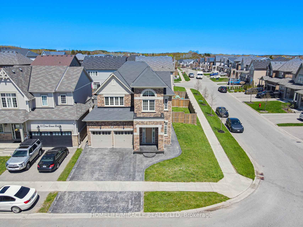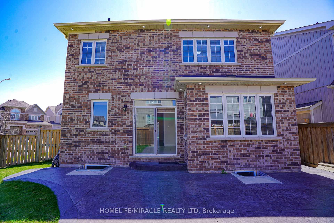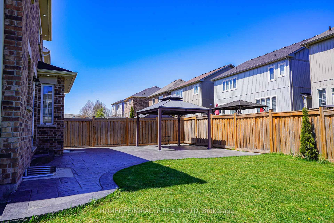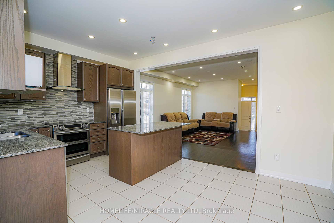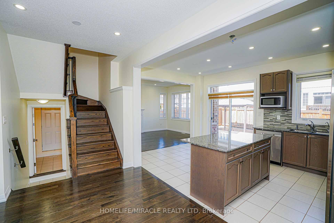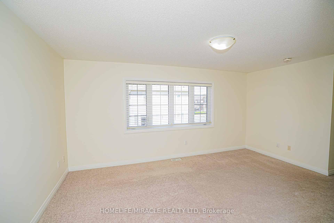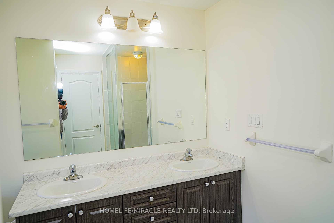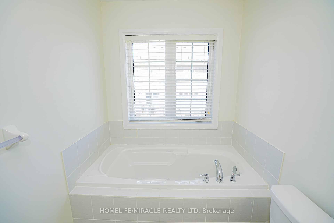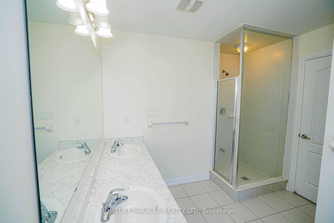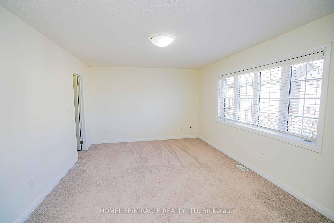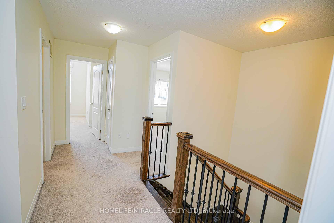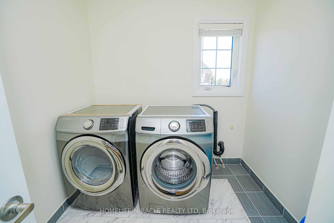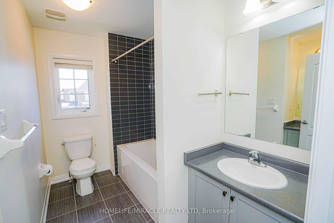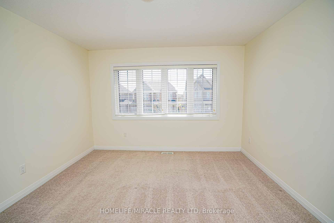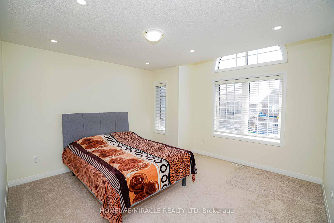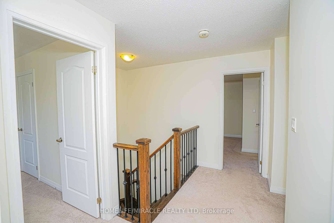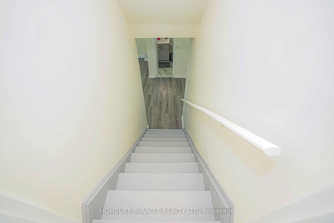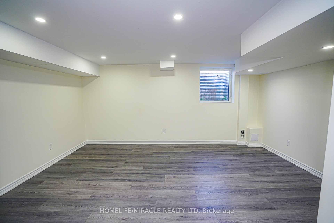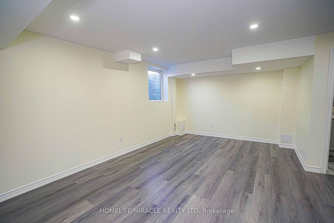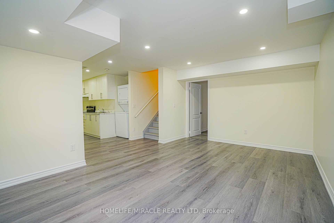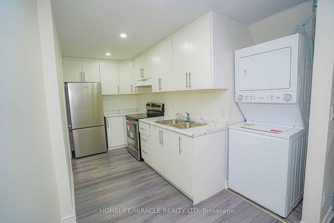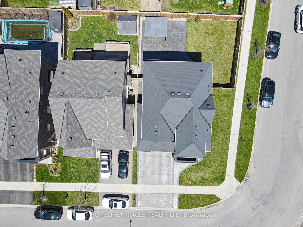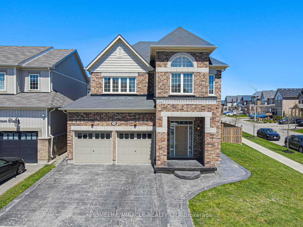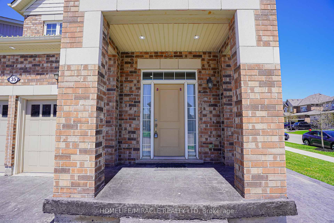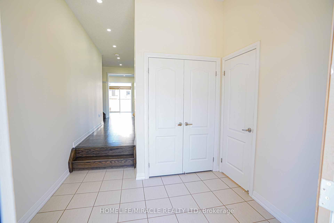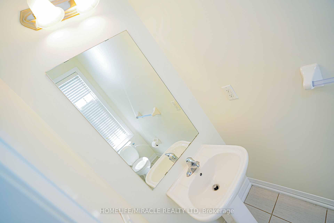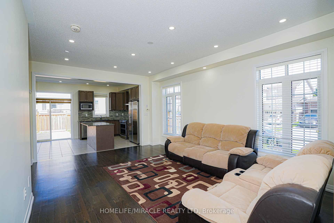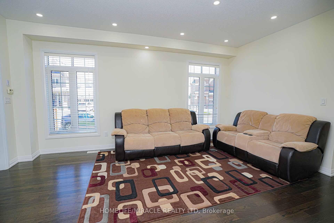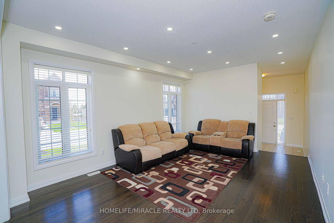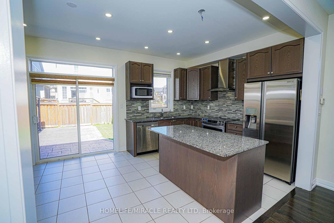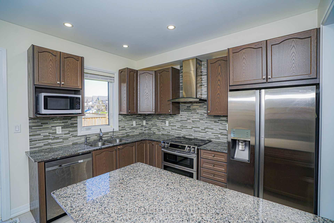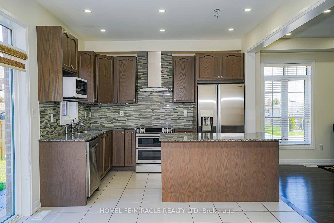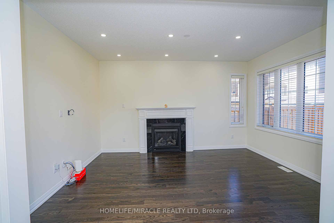$999,000
Available - For Sale
Listing ID: W12150959
35 Drew Brown Boul , Orangeville, L9W 6Z6, Dufferin
| Stunning corner detached home with exceptional curb appeal and a thoughtfully designed layout, perfect for family living and entertaining. Enjoy a spacious family room with a cozy fireplace, a kitchen featuring a large island, and a versatile separate dining room paired with a generous living area. Beautiful hardwood flooring spans the main floor, complemented by elegant tile in the kitchen. Upstairs, you'll find three well-sized bedrooms, including a luxurious master suite with a 5-pc ensuite and a walk-in closet with custom organizers. The finished legal basement with separate entrance includes living area, one bedroom, a full kitchen, and a washroom ideal for extended family or rental income. Soaring 9-ft ceilings throughout main floor add to the sense of space. Additional features include a practical mudroom, dedicated separate laundry room (above ground and basement), and freshly painted interiors. Exterior highlights include a full brick façade, spacious front and back yards, exterior pot lights, a fully fenced yard, and an attached 2-car garage. A true gem on a premium lot move-in ready and not to be missed! |
| Price | $999,000 |
| Taxes: | $7170.04 |
| Occupancy: | Tenant |
| Address: | 35 Drew Brown Boul , Orangeville, L9W 6Z6, Dufferin |
| Directions/Cross Streets: | Parkinson Crescent & Drew Brown Blvd |
| Rooms: | 10 |
| Bedrooms: | 3 |
| Bedrooms +: | 1 |
| Family Room: | T |
| Basement: | Separate Ent, Finished |
| Level/Floor | Room | Length(ft) | Width(ft) | Descriptions | |
| Room 1 | Main | Living Ro | 12.5 | 18.01 | Combined w/Dining, Hardwood Floor, Pot Lights |
| Room 2 | Main | Kitchen | 16.5 | 10.99 | Ceramic Floor, Backsplash, Pot Lights |
| Room 3 | Main | Family Ro | 14.99 | 10.99 | Fireplace, Overlooks Backyard, Pot Lights |
| Room 4 | Second | Primary B | 12 | 16.5 | 5 Pc Ensuite, Closet Organizers, Walk-In Closet(s) |
| Room 5 | Second | Bedroom 2 | 10.76 | 12.5 | Closet Organizers, Large Window |
| Room 6 | Second | Bedroom 3 | 12 | 12 | Closet Organizers, Large Window |
| Room 7 | Basement | Kitchen | 6.33 | 10 | Laminate, Pot Lights |
| Room 8 | Basement | Living Ro | 11.91 | 14.99 | Laminate, Pot Lights, Large Window |
| Room 9 | Basement | Bedroom 4 | 14.66 | 9.91 | Laminate, Pot Lights, Large Window |
| Room 10 | Basement | Utility R | 11.51 | 9.41 |
| Washroom Type | No. of Pieces | Level |
| Washroom Type 1 | 2 | Main |
| Washroom Type 2 | 5 | Second |
| Washroom Type 3 | 4 | Second |
| Washroom Type 4 | 3 | Basement |
| Washroom Type 5 | 0 |
| Total Area: | 0.00 |
| Approximatly Age: | 6-15 |
| Property Type: | Detached |
| Style: | 2-Storey |
| Exterior: | Brick |
| Garage Type: | Attached |
| (Parking/)Drive: | Private Do |
| Drive Parking Spaces: | 2 |
| Park #1 | |
| Parking Type: | Private Do |
| Park #2 | |
| Parking Type: | Private Do |
| Pool: | None |
| Approximatly Age: | 6-15 |
| Approximatly Square Footage: | 2000-2500 |
| CAC Included: | N |
| Water Included: | N |
| Cabel TV Included: | N |
| Common Elements Included: | N |
| Heat Included: | N |
| Parking Included: | N |
| Condo Tax Included: | N |
| Building Insurance Included: | N |
| Fireplace/Stove: | Y |
| Heat Type: | Forced Air |
| Central Air Conditioning: | Central Air |
| Central Vac: | N |
| Laundry Level: | Syste |
| Ensuite Laundry: | F |
| Sewers: | Sewer |
$
%
Years
This calculator is for demonstration purposes only. Always consult a professional
financial advisor before making personal financial decisions.
| Although the information displayed is believed to be accurate, no warranties or representations are made of any kind. |
| HOMELIFE/MIRACLE REALTY LTD |
|
|

Farnaz Mahdi Zadeh
Sales Representative
Dir:
6473230311
Bus:
647-479-8477
| Book Showing | Email a Friend |
Jump To:
At a Glance:
| Type: | Freehold - Detached |
| Area: | Dufferin |
| Municipality: | Orangeville |
| Neighbourhood: | Orangeville |
| Style: | 2-Storey |
| Approximate Age: | 6-15 |
| Tax: | $7,170.04 |
| Beds: | 3+1 |
| Baths: | 4 |
| Fireplace: | Y |
| Pool: | None |
Locatin Map:
Payment Calculator:

