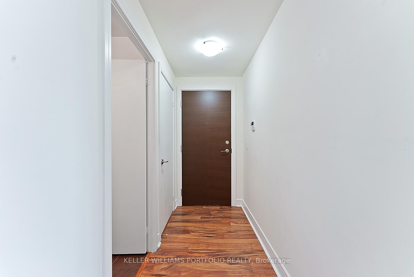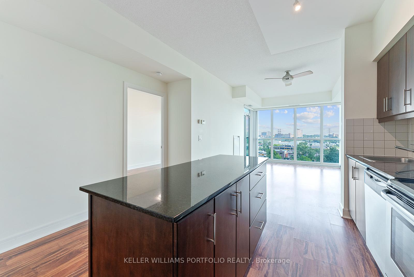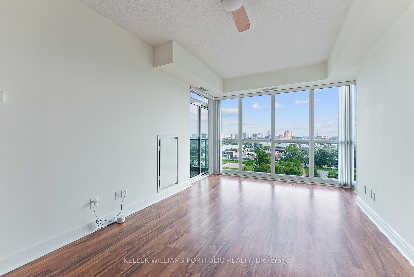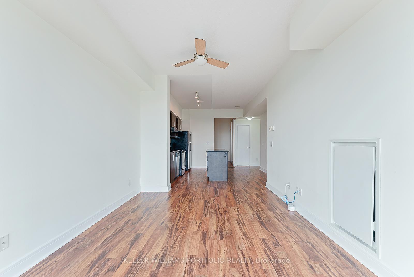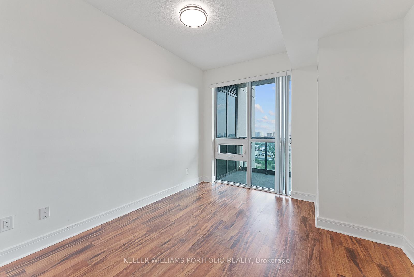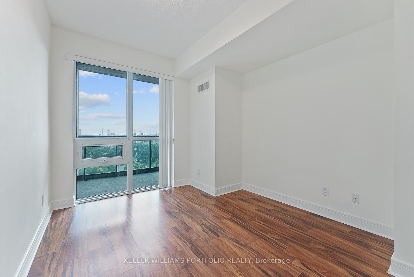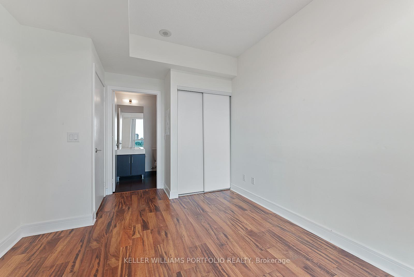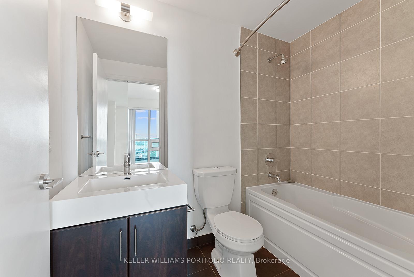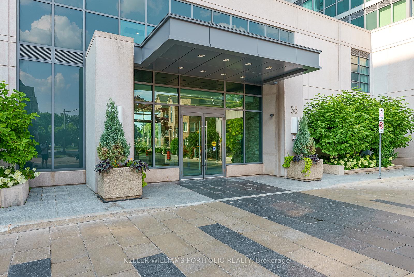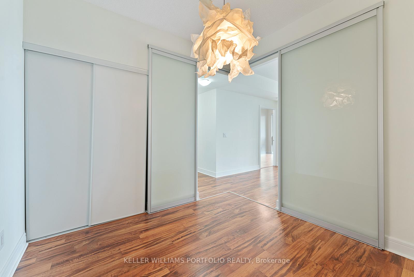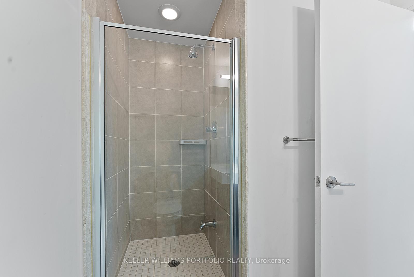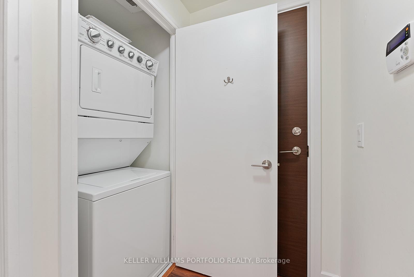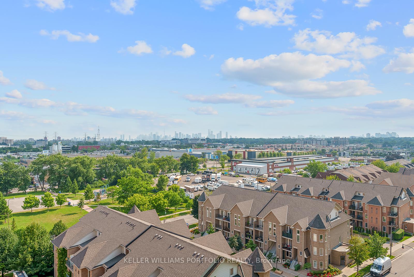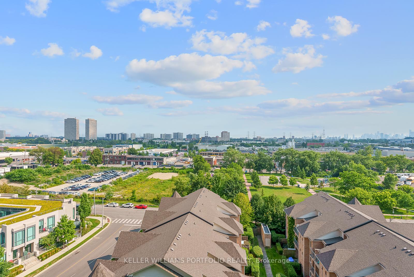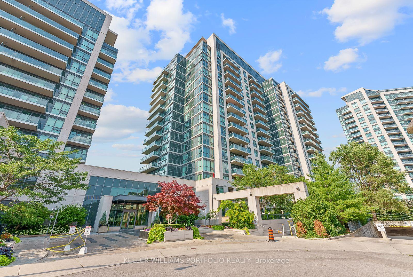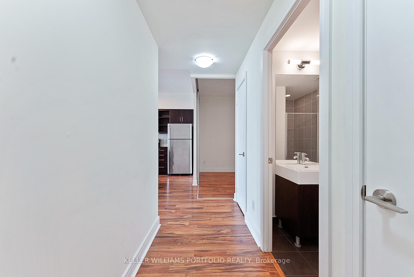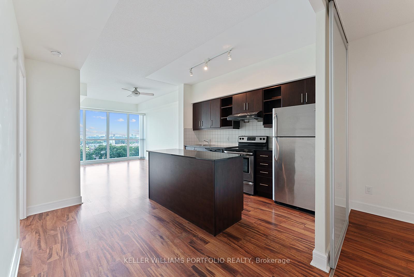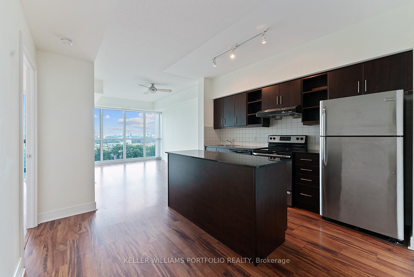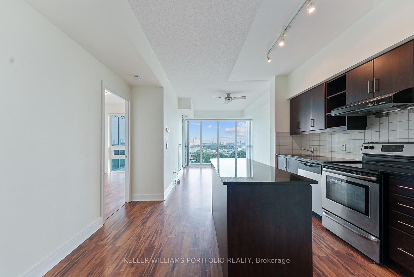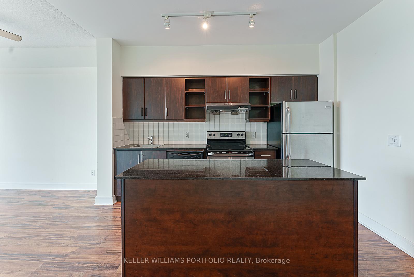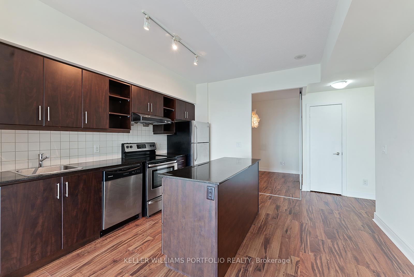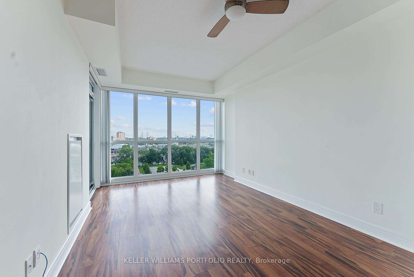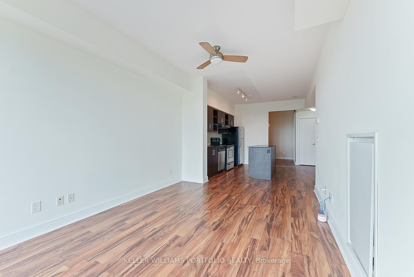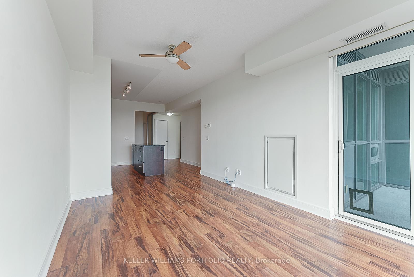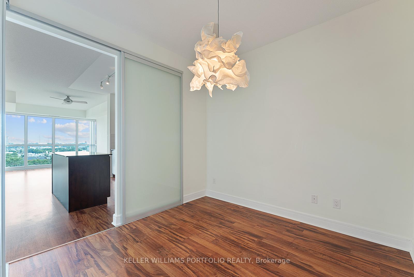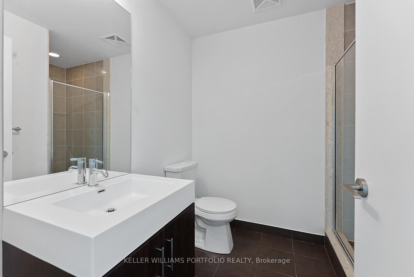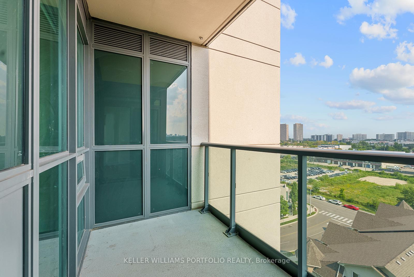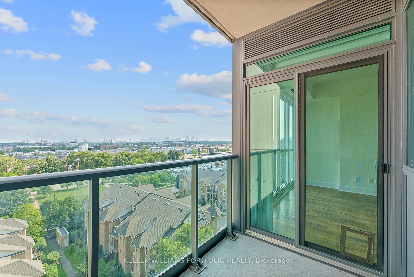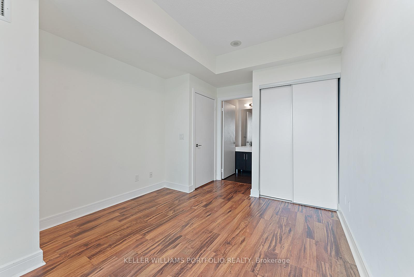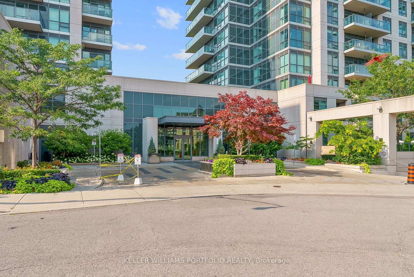$2,800
Available - For Rent
Listing ID: C12150955
35 Brian Peck Cres , Toronto, M4G 4J7, Toronto
| Georgeous south-facing sun-filled 2 bedroom, 2 bath condo in prime Leaside community of Midtown. Approx. 800 sf. Split bedroom layout. Unobstructed views of city skyline. Soaring 9'ft ceilings with floor to ceiling windows for max natural light. Laminate floors thru-out. Open concept entertainers modern kitchen with centre island, granite counter-tops and ensuite laundry. 15 mins drive to downtown. Close to major highways. Steps to TTC buses to St. Clair & Eglinton subway stations, shopping, restaurants, Sunnybrook park & Don Valley trails. High ranked schools, future crosstown LRT. |
| Price | $2,800 |
| Taxes: | $0.00 |
| Occupancy: | Tenant |
| Address: | 35 Brian Peck Cres , Toronto, M4G 4J7, Toronto |
| Postal Code: | M4G 4J7 |
| Province/State: | Toronto |
| Directions/Cross Streets: | Laird / Eglinton |
| Level/Floor | Room | Length(ft) | Width(ft) | Descriptions | |
| Room 1 | Flat | Living Ro | 14.4 | 10.4 | Combined w/Dining |
| Room 2 | Flat | Dining Ro | 14.4 | 10.4 | Combined w/Living |
| Room 3 | Flat | Kitchen | 12.6 | 11.94 | Centre Island |
| Room 4 | Flat | Bedroom | 14.3 | 10.23 | 4 Pc Ensuite |
| Room 5 | Flat | Bedroom 2 | 9.68 | 9.58 | Closet |
| Washroom Type | No. of Pieces | Level |
| Washroom Type 1 | 4 | Flat |
| Washroom Type 2 | 3 | Flat |
| Washroom Type 3 | 0 | |
| Washroom Type 4 | 0 | |
| Washroom Type 5 | 0 |
| Total Area: | 0.00 |
| Washrooms: | 2 |
| Heat Type: | Heat Pump |
| Central Air Conditioning: | Central Air |
| Although the information displayed is believed to be accurate, no warranties or representations are made of any kind. |
| KELLER WILLIAMS PORTFOLIO REALTY |
|
|

Farnaz Mahdi Zadeh
Sales Representative
Dir:
6473230311
Bus:
647-479-8477
| Book Showing | Email a Friend |
Jump To:
At a Glance:
| Type: | Com - Condo Apartment |
| Area: | Toronto |
| Municipality: | Toronto C11 |
| Neighbourhood: | Leaside |
| Style: | Apartment |
| Beds: | 2 |
| Baths: | 2 |
| Fireplace: | N |
Locatin Map:

