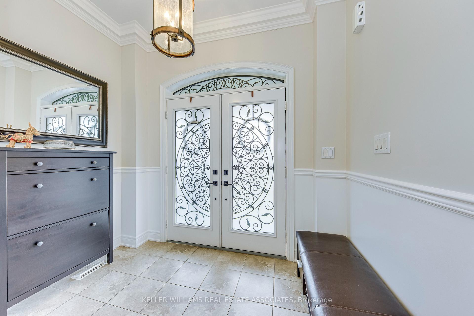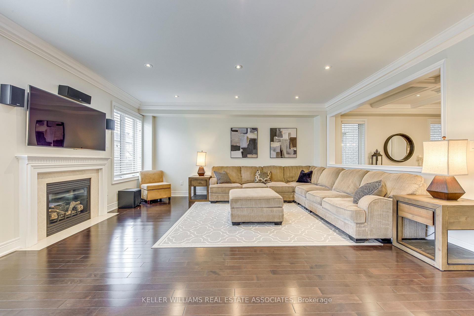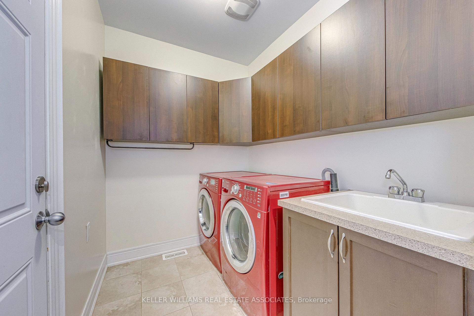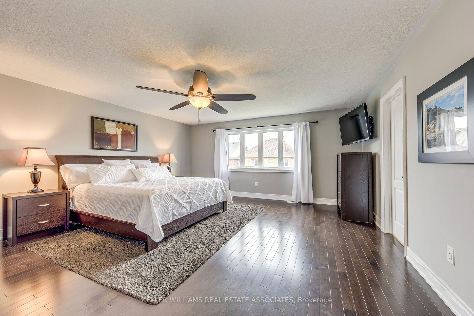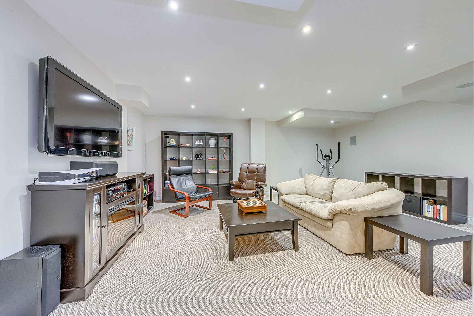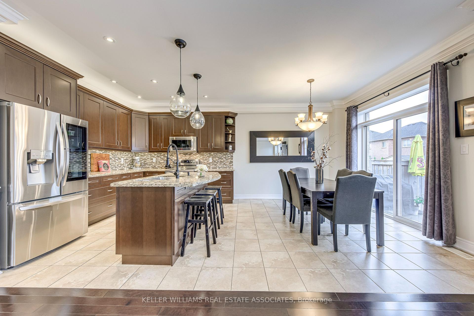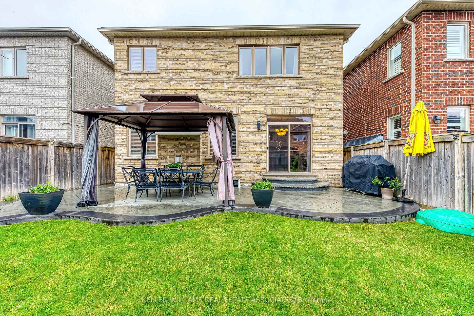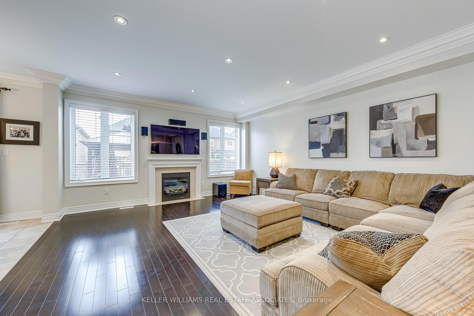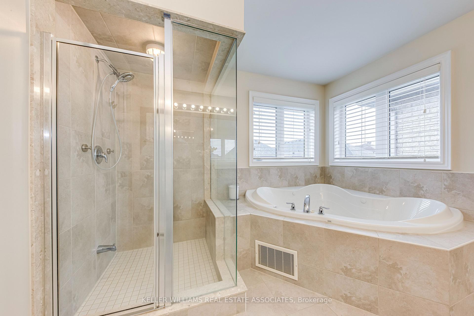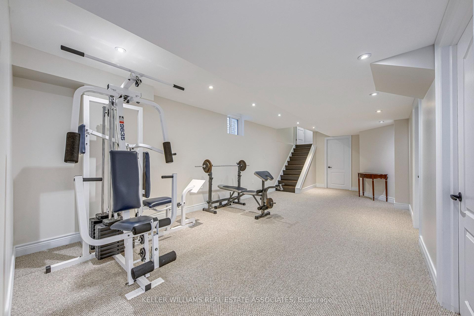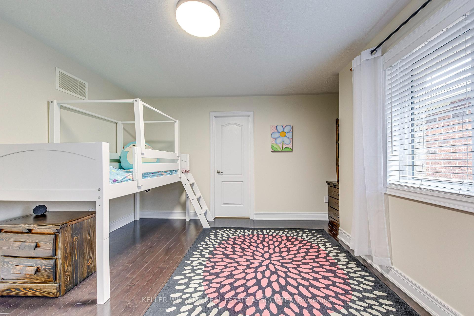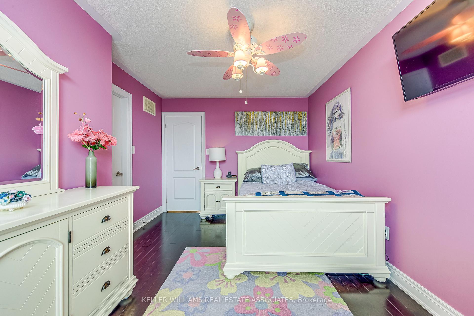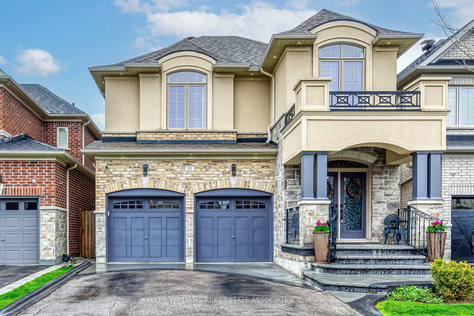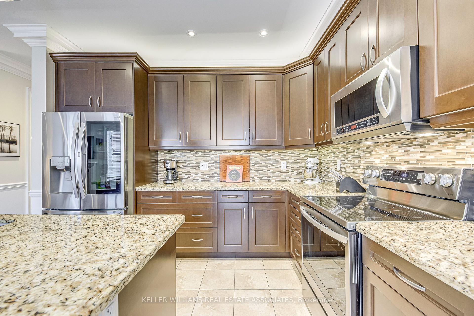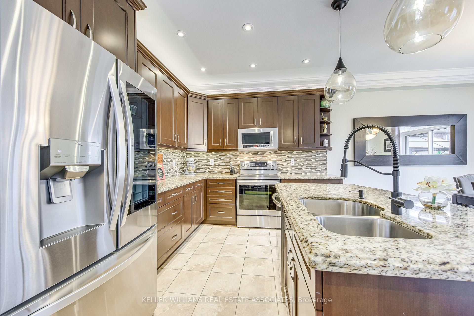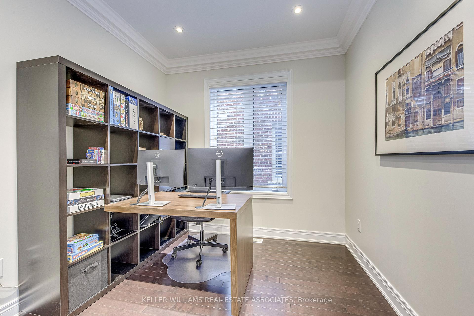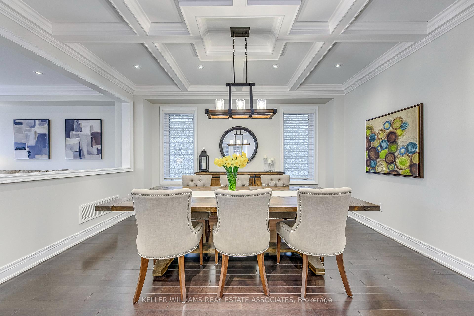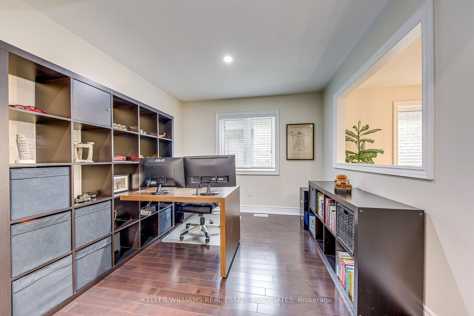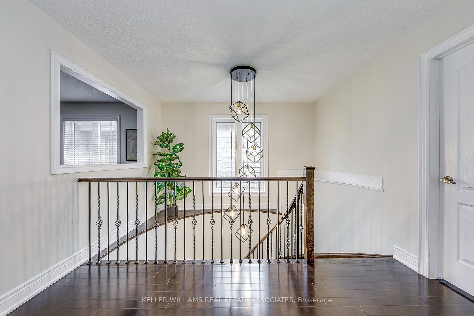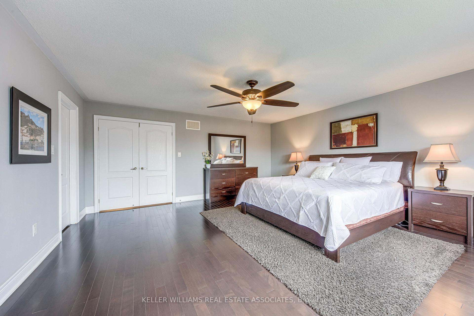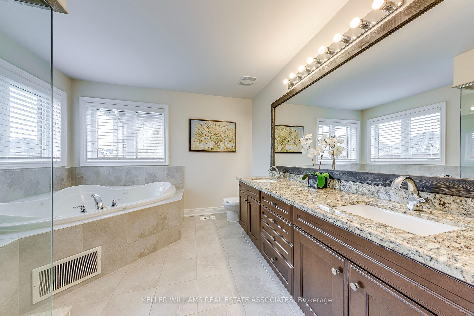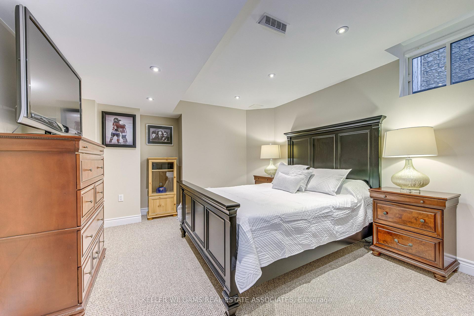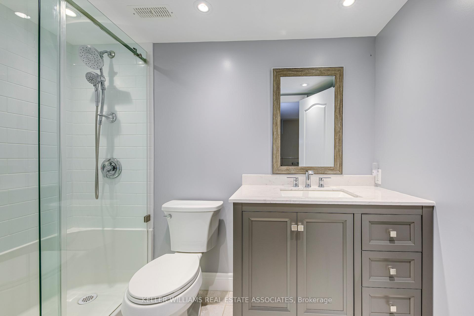$1,589,000
Available - For Sale
Listing ID: W12128697
51 Ballantine Driv , Halton Hills, L7G 0G6, Halton
| Over 4,400 sq ft of total living space, upgraded top to bottom and designed to impress this 4+1 bed, 5 bath Georgetown home is stylish, spacious, and truly move-in ready. From the moment you arrive, the curb appeal stands out with stamped concrete on the driveway, front steps, and walkways, paired with well-manicured gardens and a welcoming covered entry. Inside, you'll find hardwood floors throughout, 9-ft ceilings, and a wide-open layout made for modern family living. The main floor features a large family room ideal for hosting, a dedicated office with French doors, and a stunning dining room with coffered ceilings. The eat-in kitchen is a chefs dream, with granite countertops, upgraded appliances, solid maple cabinetry, and deep pot & pan drawers. A walkout leads to the backyard retreat complete with more stamped concrete, lush green space, and room to BBQ, garden, or entertain under a gazebo. Upstairs offers four generously sized bedrooms, three bathrooms (including a Jack & Jill), and a bonus loft-style office or media space. The primary suite includes a luxurious 5-piece ensuite with double sinks, granite counters, and a Jacuzzi-style tub with therapy light. The finished basement adds a fifth bedroom, full bath, and tons of versatile space for a rec room, gym, or in-law setup. Freshly painted and loaded with thoughtful upgrades, this home blends comfort, elegance, and functionality all just steps from schools, parks, and scenic walking/bike trails. |
| Price | $1,589,000 |
| Taxes: | $6540.00 |
| Assessment Year: | 2024 |
| Occupancy: | Owner |
| Address: | 51 Ballantine Driv , Halton Hills, L7G 0G6, Halton |
| Directions/Cross Streets: | Barber and Danby |
| Rooms: | 9 |
| Rooms +: | 3 |
| Bedrooms: | 4 |
| Bedrooms +: | 1 |
| Family Room: | T |
| Basement: | Finished, Full |
| Level/Floor | Room | Length(ft) | Width(ft) | Descriptions | |
| Room 1 | Main | Family Ro | 15.74 | 18.24 | Hardwood Floor, Fireplace, Pot Lights |
| Room 2 | Main | Kitchen | 19.84 | 11.51 | Granite Counters, Walk-Out, Eat-in Kitchen |
| Room 3 | Main | Office | 9.41 | 8.92 | Hardwood Floor, French Doors, Pot Lights |
| Room 4 | Main | Dining Ro | 11.91 | 15.09 | Hardwood Floor, Coffered Ceiling(s), Pot Lights |
| Room 5 | Upper | Primary B | 16.99 | 17.58 | Hardwood Floor, 5 Pc Ensuite, Walk-In Closet(s) |
| Room 6 | Upper | Bedroom 2 | 11.09 | 14.92 | Hardwood Floor, Ceiling Fan(s), Large Closet |
| Room 7 | Upper | Bedroom 3 | 11.74 | 11.91 | Hardwood Floor, 4 Pc Ensuite, Large Closet |
| Room 8 | Upper | Bedroom 4 | 9.41 | 9.84 | Hardwood Floor, 4 Pc Ensuite, Large Closet |
| Room 9 | Upper | Office | 9.41 | 9.84 | Hardwood Floor, Pot Lights, Window |
| Room 10 | Lower | Bedroom | 11.74 | 15.09 | Window, Pot Lights |
| Room 11 | Lower | Recreatio | 11.91 | 20.4 | Window, Built-in Speakers, Open Concept |
| Room 12 | Lower | Recreatio | 15.25 | 18.99 |
| Washroom Type | No. of Pieces | Level |
| Washroom Type 1 | 2 | Main |
| Washroom Type 2 | 4 | Second |
| Washroom Type 3 | 5 | Second |
| Washroom Type 4 | 3 | Lower |
| Washroom Type 5 | 0 |
| Total Area: | 0.00 |
| Approximatly Age: | 16-30 |
| Property Type: | Detached |
| Style: | 2-Storey |
| Exterior: | Brick |
| Garage Type: | Built-In |
| (Parking/)Drive: | Private |
| Drive Parking Spaces: | 2 |
| Park #1 | |
| Parking Type: | Private |
| Park #2 | |
| Parking Type: | Private |
| Pool: | None |
| Approximatly Age: | 16-30 |
| Approximatly Square Footage: | 3000-3500 |
| CAC Included: | N |
| Water Included: | N |
| Cabel TV Included: | N |
| Common Elements Included: | N |
| Heat Included: | N |
| Parking Included: | N |
| Condo Tax Included: | N |
| Building Insurance Included: | N |
| Fireplace/Stove: | Y |
| Heat Type: | Forced Air |
| Central Air Conditioning: | Central Air |
| Central Vac: | N |
| Laundry Level: | Syste |
| Ensuite Laundry: | F |
| Sewers: | Sewer |
$
%
Years
This calculator is for demonstration purposes only. Always consult a professional
financial advisor before making personal financial decisions.
| Although the information displayed is believed to be accurate, no warranties or representations are made of any kind. |
| KELLER WILLIAMS REAL ESTATE ASSOCIATES |
|
|

Farnaz Mahdi Zadeh
Sales Representative
Dir:
6473230311
Bus:
647-479-8477
| Virtual Tour | Book Showing | Email a Friend |
Jump To:
At a Glance:
| Type: | Freehold - Detached |
| Area: | Halton |
| Municipality: | Halton Hills |
| Neighbourhood: | Georgetown |
| Style: | 2-Storey |
| Approximate Age: | 16-30 |
| Tax: | $6,540 |
| Beds: | 4+1 |
| Baths: | 5 |
| Fireplace: | Y |
| Pool: | None |
Locatin Map:
Payment Calculator:

