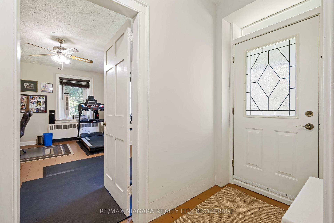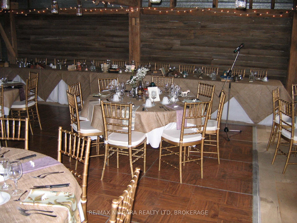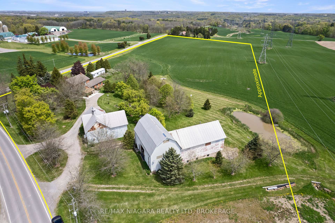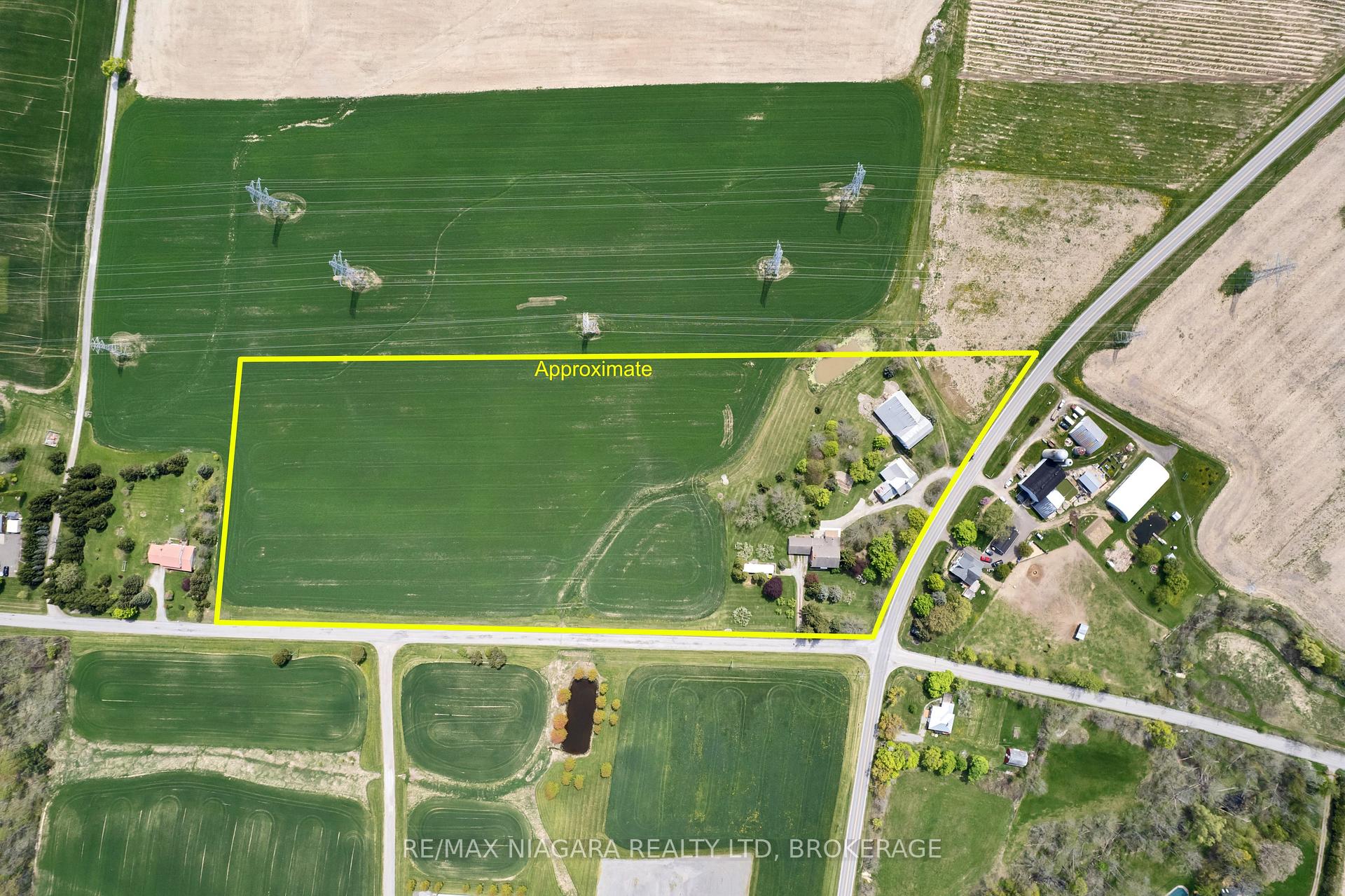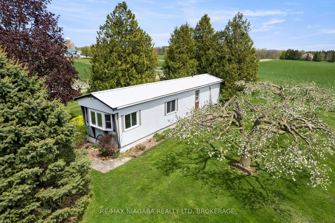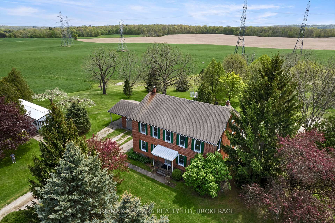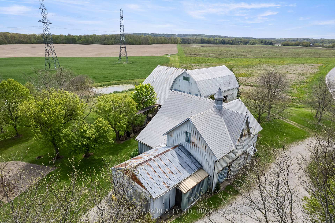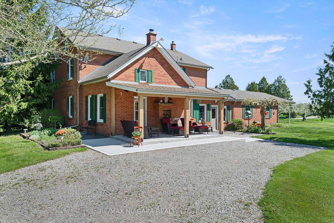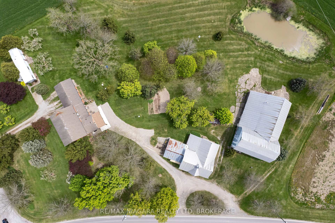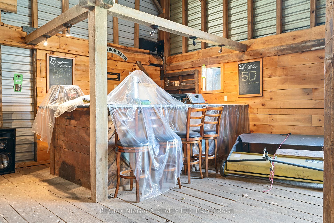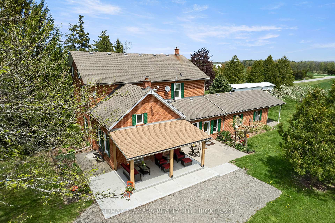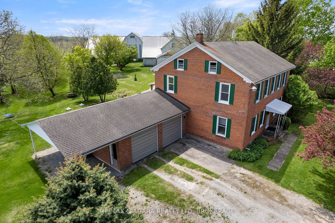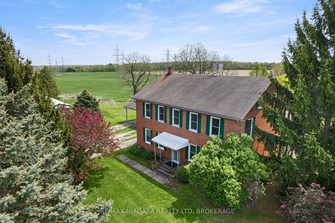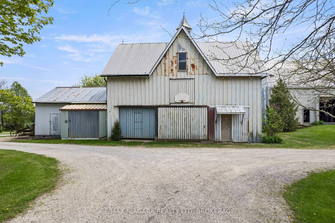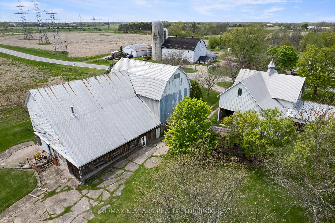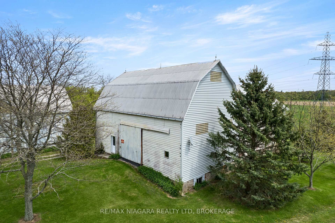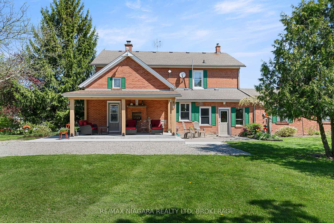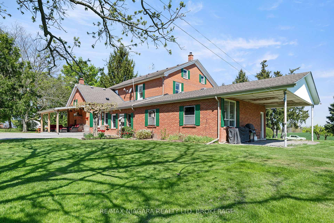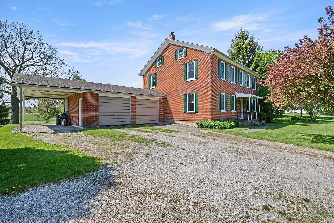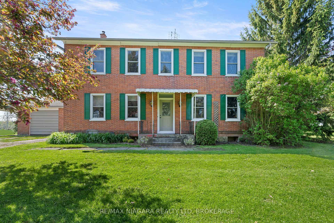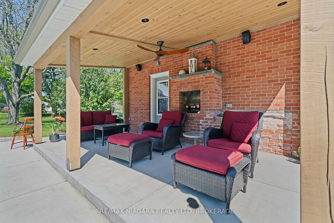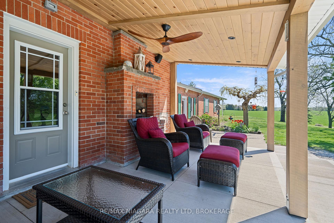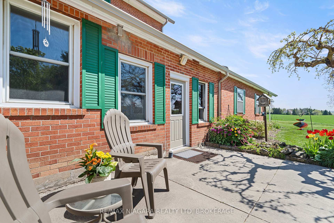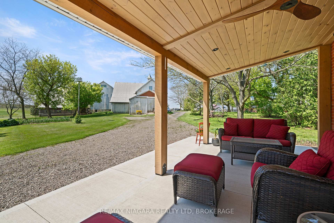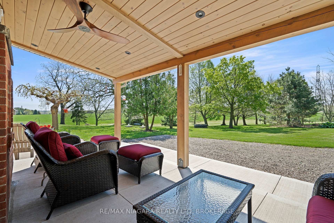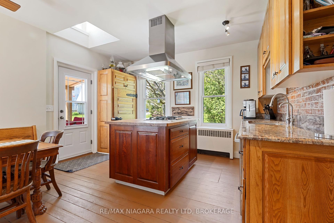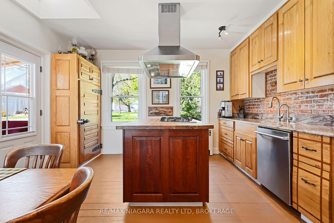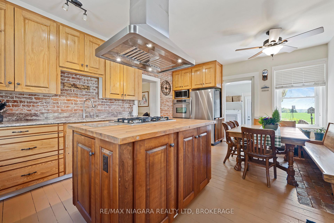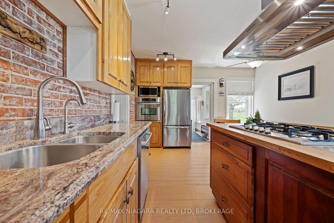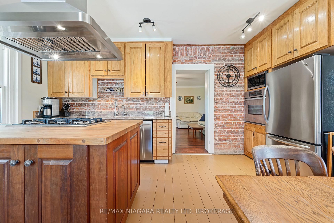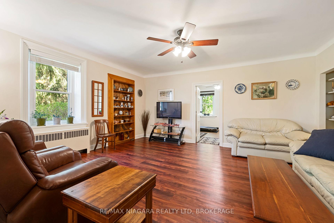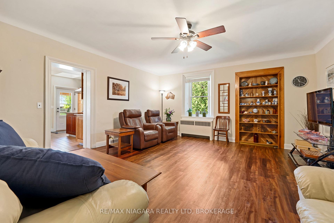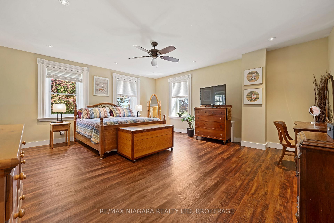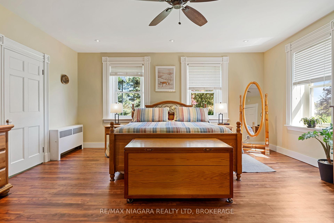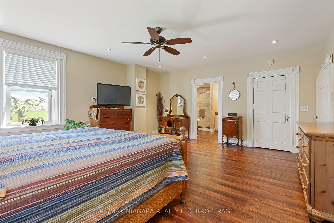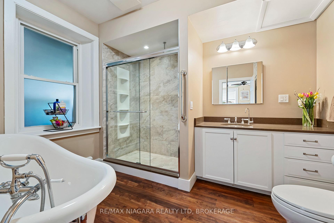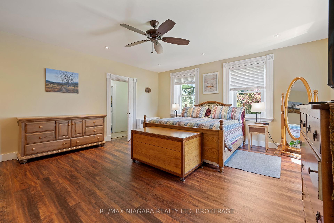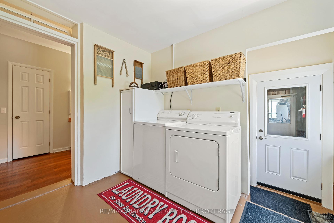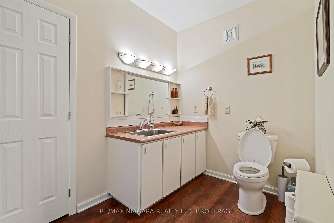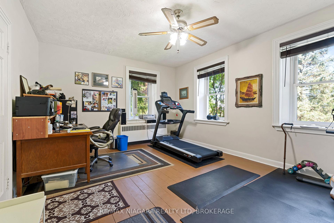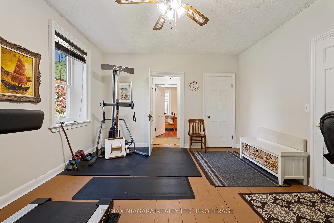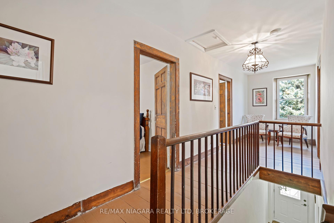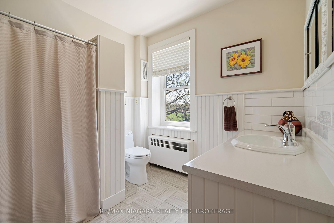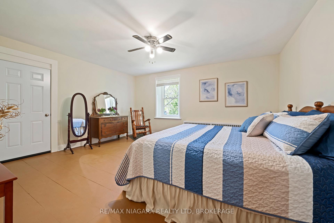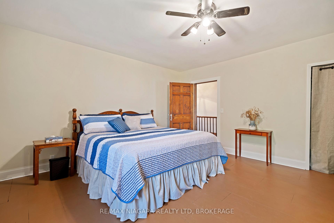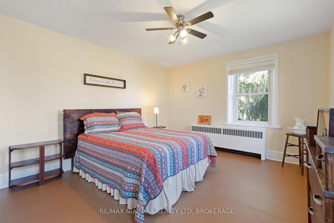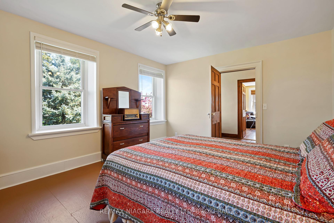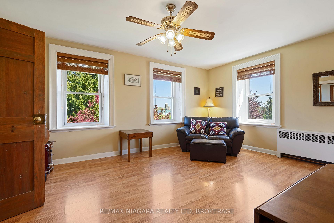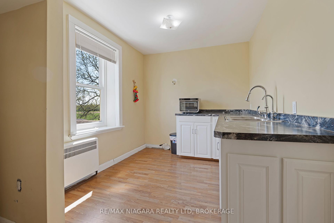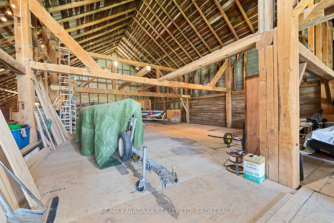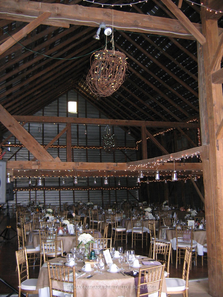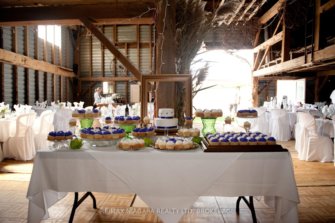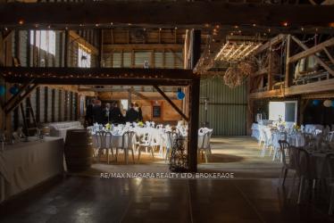$1,799,000
Available - For Sale
Listing ID: X12150952
2461 Effingham Stre , Pelham, L0S 1M0, Niagara
| Step back in time with this meticulously maintained early 1800's farmhouse, blending historic charm with modern conveniences. Nestled on a scenic property in a highly desirable location, this unique property offers endless potential and serene country living. The main home features classic farmhouse character, while also offering practical updates for comfortable living. The main floor has a wonderful primary bedroom with a beautiful ensuite bathroom, updated kitchen with a large island and granite countertops, spacious living room, additional family room/office, and the convenience of a laundry room and powder room just off the mudroom. Upstairs, discover potential in-law accommodations with an entrance from the bottom of the stairs, three spacious bedrooms with lots of natural light and views of the gorgeous property, a separate little kitchenette, and a wonderful 4-piece washroom-perfect for a large family, multi-generational living, or a private guest retreat. There are so many closets throughout the home, helping to keep it organized and tidy. An attached two car garage and carport provide ample parking, along with two separate long driveways-one off Effingham St., and one off Roland Rd. Outside, the property boasts two expansive barns-ideal for livestock, storage, or even hosting private weddings and family gatherings! A tranquil pond, thoughtfully maintained gardens, and many mature trees add to the charm of the property. Also included is a mobile home that, with a little work, could become a valuable rental or guest house. It has a separate furnace and septic tank (mobile home is included in "as-is" condition as it hasn't been used in a few years). The land is partially rented out to a local farmer, helping to keep property taxes low and preserving the peaceful rural setting. Whether you're seeking a country retreat or hobby farm, this one of a kind property is one you won't want to miss! |
| Price | $1,799,000 |
| Taxes: | $3680.71 |
| Assessment Year: | 2024 |
| Occupancy: | Owner |
| Address: | 2461 Effingham Stre , Pelham, L0S 1M0, Niagara |
| Acreage: | 10-24.99 |
| Directions/Cross Streets: | Roland Rd. |
| Rooms: | 13 |
| Bedrooms: | 4 |
| Bedrooms +: | 0 |
| Family Room: | T |
| Basement: | Unfinished |
| Level/Floor | Room | Length(ft) | Width(ft) | Descriptions | |
| Room 1 | Main | Primary B | 19.29 | 17.29 | 4 Pc Ensuite |
| Room 2 | Main | Kitchen | 17.38 | 13.45 | Centre Island |
| Room 3 | Main | Living Ro | 17.42 | 16.07 | |
| Room 4 | Main | Family Ro | 17.19 | 12.99 | |
| Room 5 | Main | Bathroom | 11.78 | 9.02 | 3 Pc Ensuite |
| Room 6 | Main | Laundry | 9.74 | 7.31 | |
| Room 7 | Main | Bathroom | 10.43 | 6.43 | |
| Room 8 | Main | Mud Room | 9.25 | 7.28 | |
| Room 9 | Second | Bedroom 2 | 16.4 | 14.73 | |
| Room 10 | Second | Bedroom 3 | 14.83 | 12.5 | |
| Room 11 | Second | Bedroom 4 | 17.19 | 13.81 | Walk-In Closet(s) |
| Room 12 | Second | Kitchen | 12.92 | 8.53 | |
| Room 13 | Second | Bathroom | 9.38 | 8.33 | 4 Pc Bath |
| Room 14 | Second | Sitting | 10.53 | 6.4 |
| Washroom Type | No. of Pieces | Level |
| Washroom Type 1 | 4 | |
| Washroom Type 2 | 2 | |
| Washroom Type 3 | 0 | |
| Washroom Type 4 | 0 | |
| Washroom Type 5 | 0 |
| Total Area: | 0.00 |
| Approximatly Age: | 100+ |
| Property Type: | Farm |
| Style: | 2-Storey |
| Exterior: | Brick |
| Garage Type: | Attached |
| (Parking/)Drive: | Private Do |
| Drive Parking Spaces: | 20 |
| Park #1 | |
| Parking Type: | Private Do |
| Park #2 | |
| Parking Type: | Private Do |
| Pool: | None |
| Other Structures: | Barn |
| Approximatly Age: | 100+ |
| Approximatly Square Footage: | 3000-3500 |
| Property Features: | Park, Place Of Worship |
| CAC Included: | N |
| Water Included: | N |
| Cabel TV Included: | N |
| Common Elements Included: | N |
| Heat Included: | N |
| Parking Included: | N |
| Condo Tax Included: | N |
| Building Insurance Included: | N |
| Fireplace/Stove: | N |
| Heat Type: | Radiant |
| Central Air Conditioning: | None |
| Central Vac: | N |
| Laundry Level: | Syste |
| Ensuite Laundry: | F |
| Elevator Lift: | False |
| Sewers: | Septic |
| Water: | Cistern |
| Water Supply Types: | Cistern |
| Utilities-Cable: | A |
| Utilities-Hydro: | Y |
$
%
Years
This calculator is for demonstration purposes only. Always consult a professional
financial advisor before making personal financial decisions.
| Although the information displayed is believed to be accurate, no warranties or representations are made of any kind. |
| RE/MAX NIAGARA REALTY LTD, BROKERAGE |
|
|

Farnaz Mahdi Zadeh
Sales Representative
Dir:
6473230311
Bus:
647-479-8477
| Book Showing | Email a Friend |
Jump To:
At a Glance:
| Type: | Freehold - Farm |
| Area: | Niagara |
| Municipality: | Pelham |
| Neighbourhood: | 663 - North Pelham |
| Style: | 2-Storey |
| Approximate Age: | 100+ |
| Tax: | $3,680.71 |
| Beds: | 4 |
| Baths: | 3 |
| Fireplace: | N |
| Pool: | None |
Locatin Map:
Payment Calculator:

