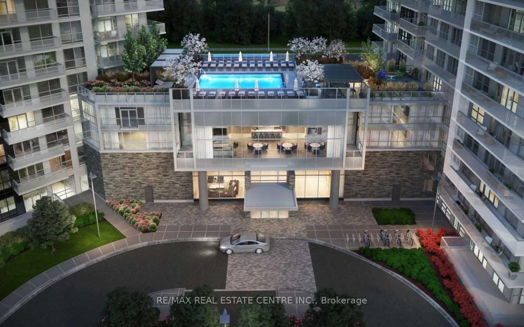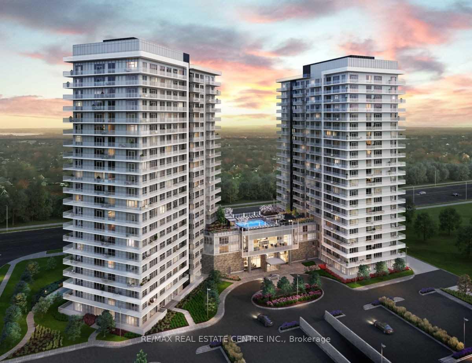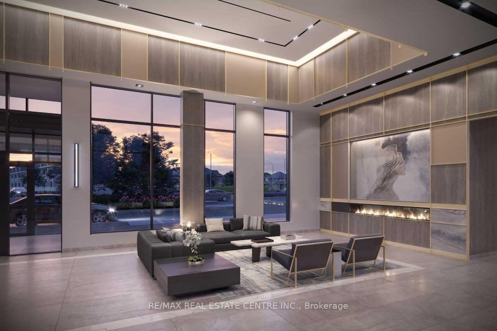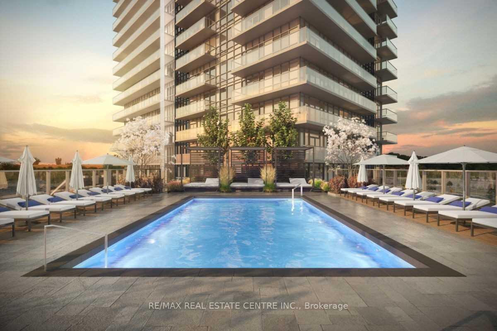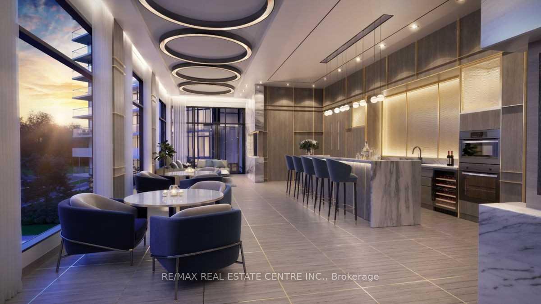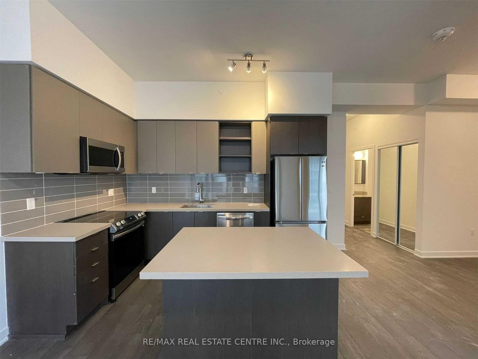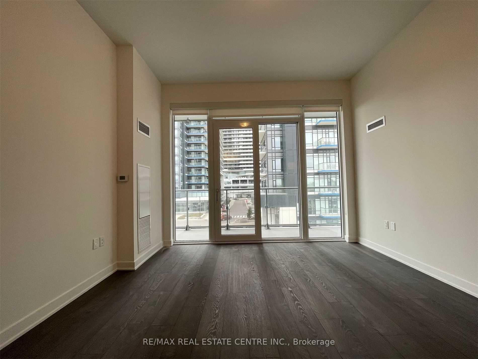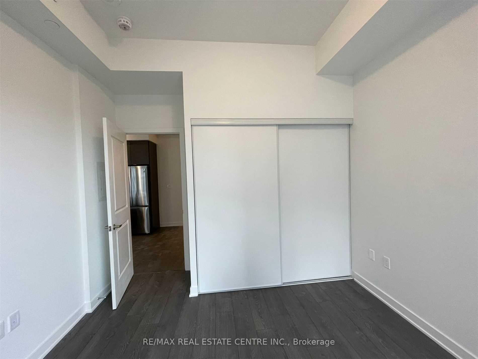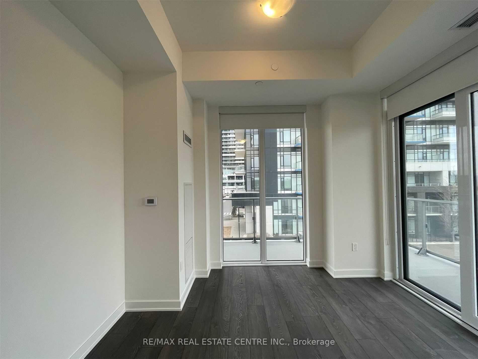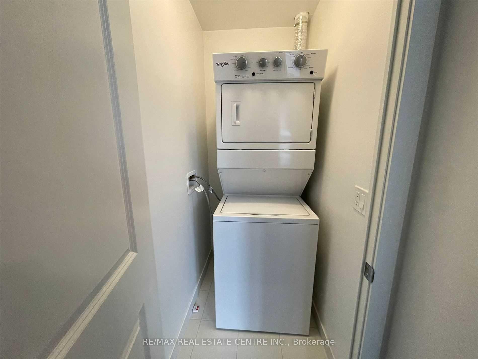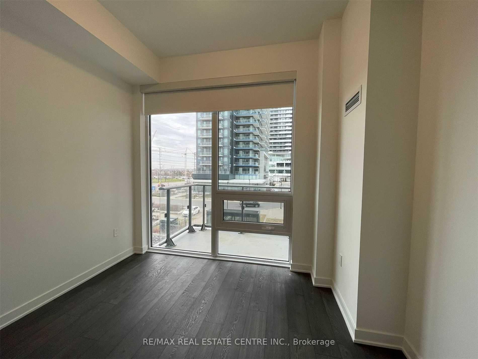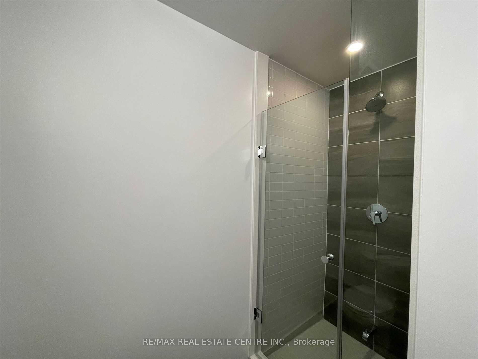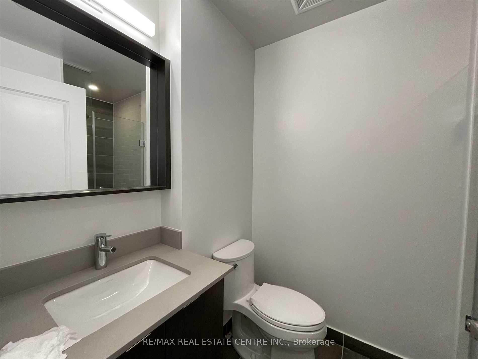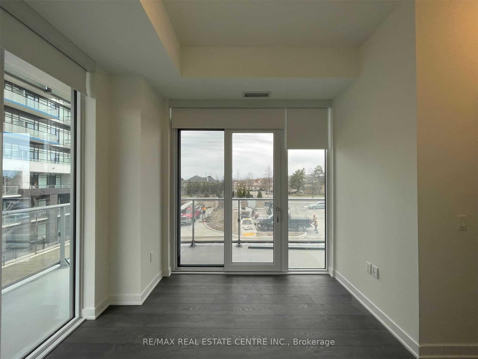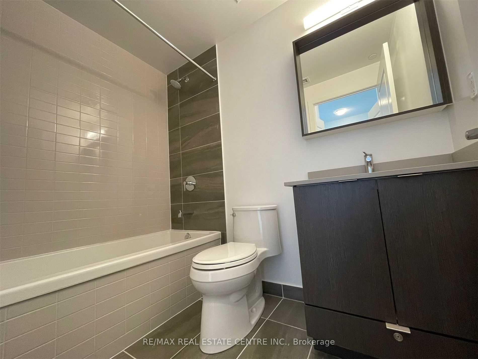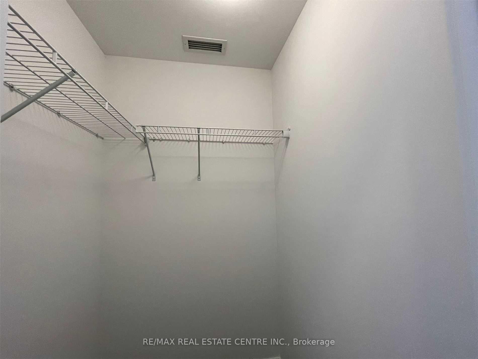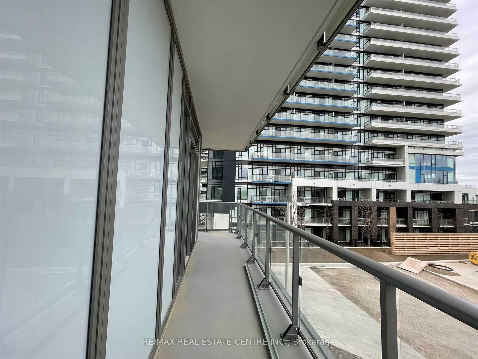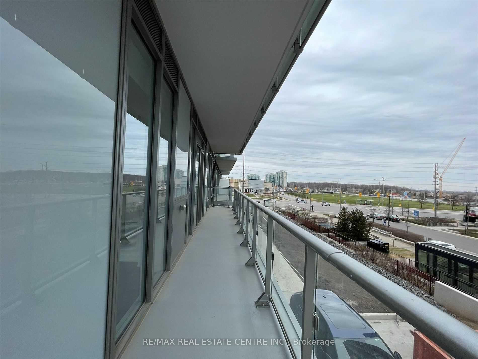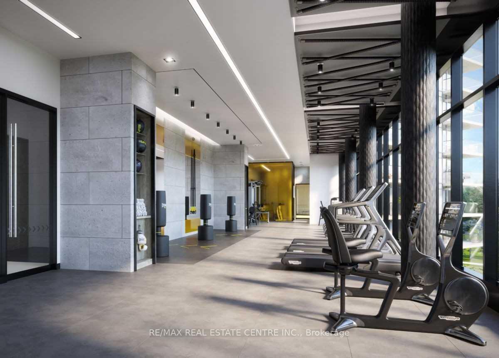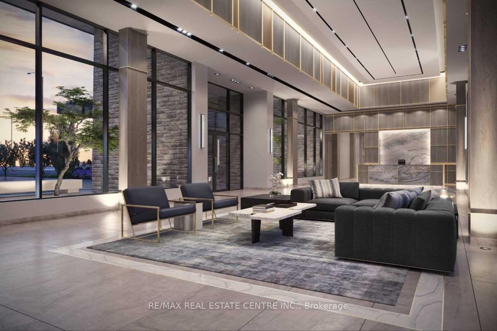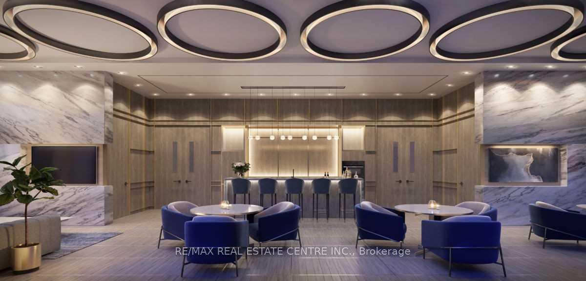$3,050
Available - For Rent
Listing ID: W12150942
4675 Metcalfe Aven , Mississauga, L5M 0Z8, Peel
| **ONLY 2 YEARS SINCE OCCUPANCY))) Welcome to Erin Square by Pemerston Group. 2 + Den, 2 bath with Balcony, S/E/ Exposure, 1 Undergaround Parking & Locker Included. Bright unit with 10" smooth ceilings, wide plank laminate floors, procelain tiles, stainless steel appliances, and stone countertops. Internet included. Top Loca6ion: Steps to Erin Mills Town Centre, Credit Calley Hospital, top schools, transit and highways. Amenities: 24 hour Concierge, Rooftop Pool, Gym, BBQ's, Guest Suite, Kids' Playground, Games Room, Pet Wash Station & more. |
| Price | $3,050 |
| Taxes: | $0.00 |
| Occupancy: | Vacant |
| Address: | 4675 Metcalfe Aven , Mississauga, L5M 0Z8, Peel |
| Postal Code: | L5M 0Z8 |
| Province/State: | Peel |
| Directions/Cross Streets: | METCALFE AVE & EGLINGTON AVE W |
| Level/Floor | Room | Length(ft) | Width(ft) | Descriptions | |
| Room 1 | Main | Living Ro | 12.76 | 12.5 | Laminate, Open Concept, W/O To Balcony |
| Room 2 | Main | Dining Ro | 12.76 | 12.5 | Laminate, Open Concept, W/O To Balcony |
| Room 3 | Main | Kitchen | 12 | 7.74 | Laminate, Stainless Steel Appl, Stone Counters |
| Room 4 | Main | Primary B | 10 | 11.25 | 4 Pc Bath, Walk-In Closet(s), W/O To Balcony |
| Room 5 | Main | Bedroom 2 | 8.99 | 10.76 | Laminate, Closet, Window |
| Room 6 | Main | Den | 7.51 | 7.74 | Laminate |
| Washroom Type | No. of Pieces | Level |
| Washroom Type 1 | 3 | |
| Washroom Type 2 | 4 | |
| Washroom Type 3 | 0 | |
| Washroom Type 4 | 0 | |
| Washroom Type 5 | 0 |
| Total Area: | 0.00 |
| Sprinklers: | Conc |
| Washrooms: | 2 |
| Heat Type: | Forced Air |
| Central Air Conditioning: | Central Air |
| Although the information displayed is believed to be accurate, no warranties or representations are made of any kind. |
| RE/MAX REAL ESTATE CENTRE INC. |
|
|

Farnaz Mahdi Zadeh
Sales Representative
Dir:
6473230311
Bus:
647-479-8477
| Book Showing | Email a Friend |
Jump To:
At a Glance:
| Type: | Com - Condo Apartment |
| Area: | Peel |
| Municipality: | Mississauga |
| Neighbourhood: | Central Erin Mills |
| Style: | 1 Storey/Apt |
| Beds: | 2+1 |
| Baths: | 2 |
| Fireplace: | N |
Locatin Map:

