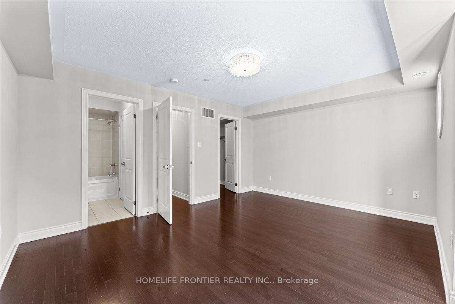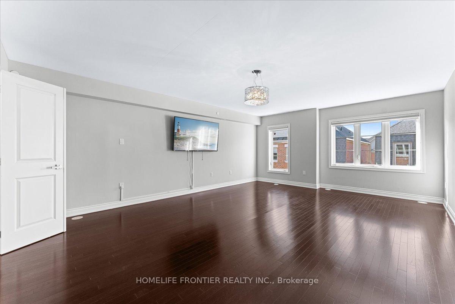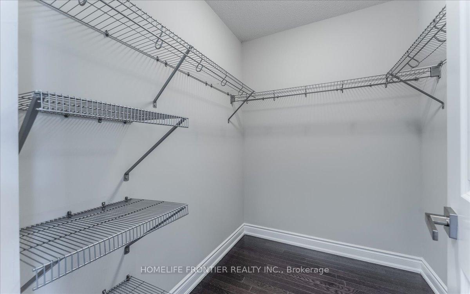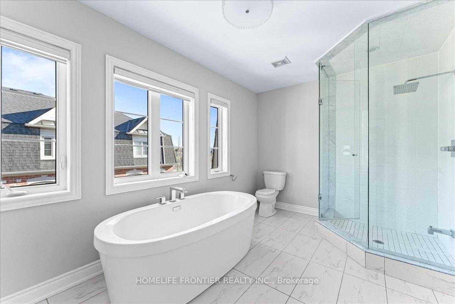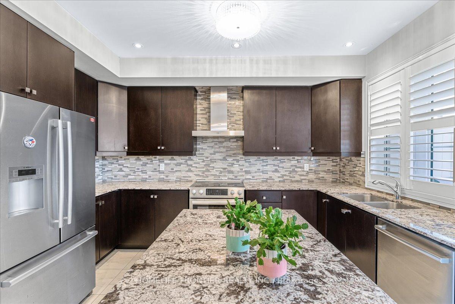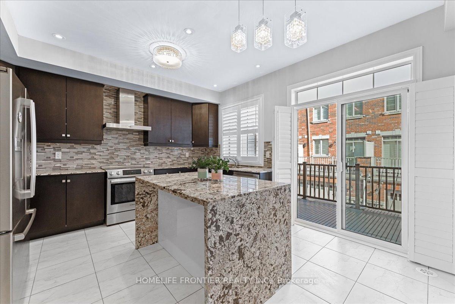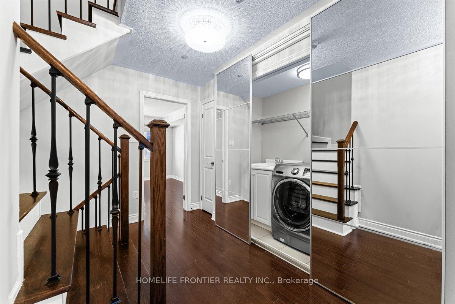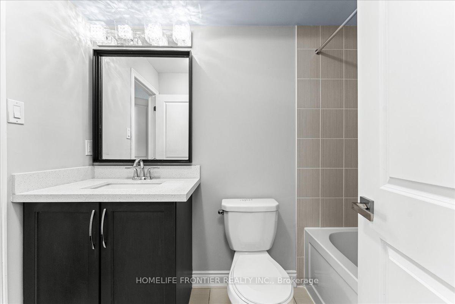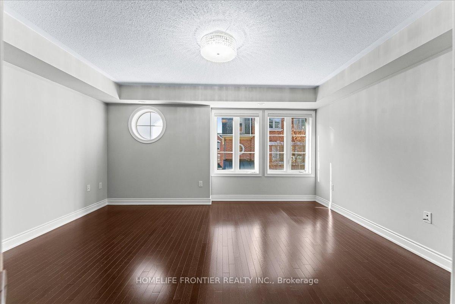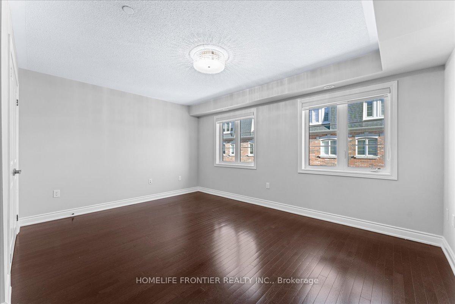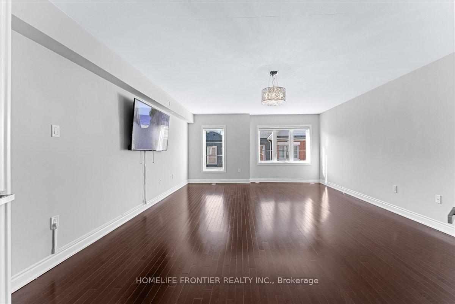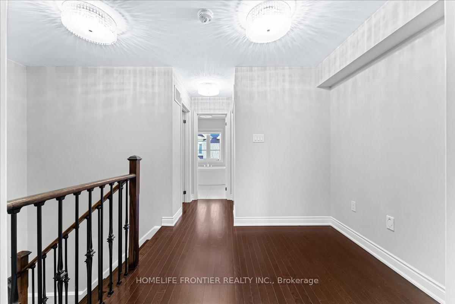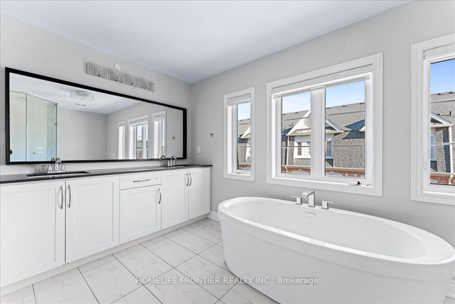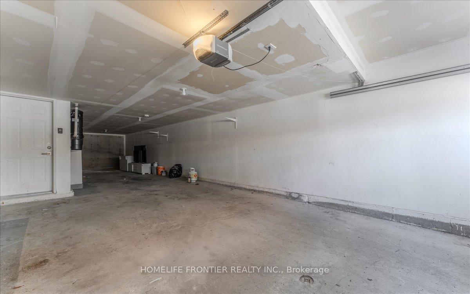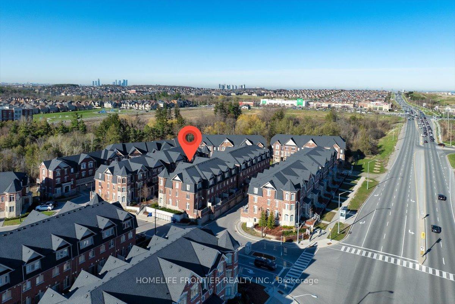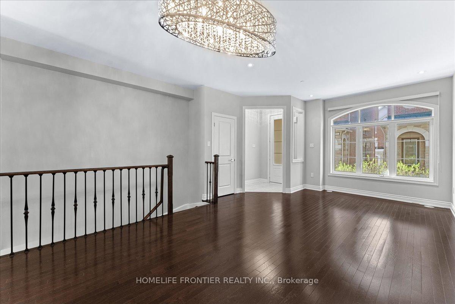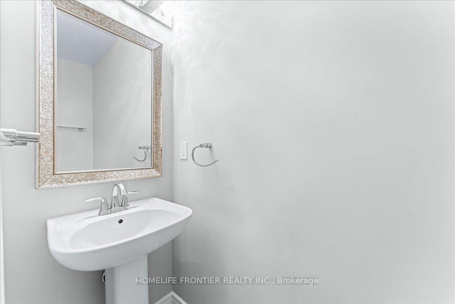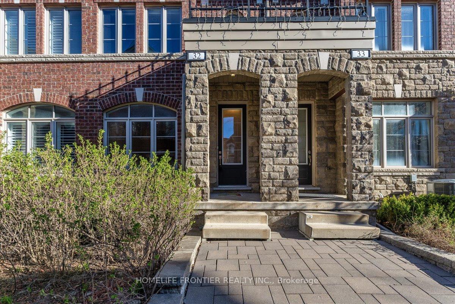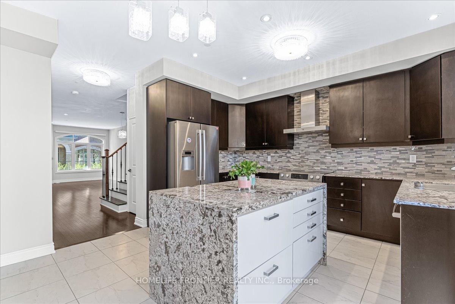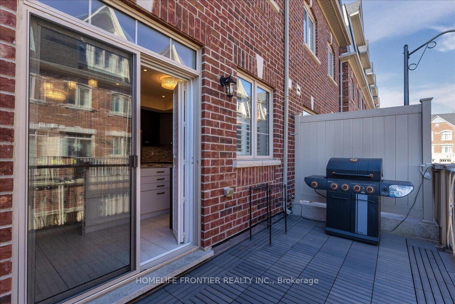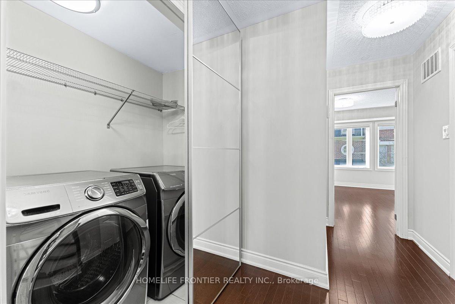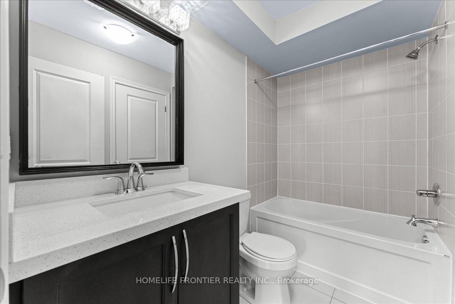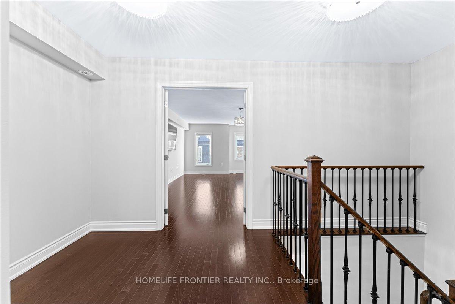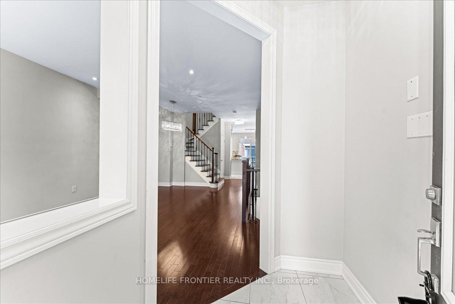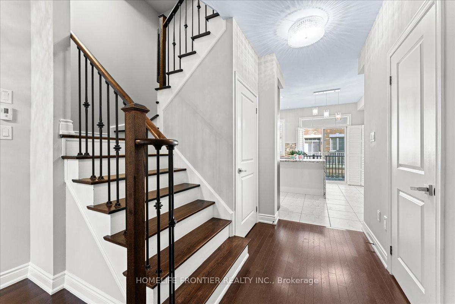$4,100
Available - For Rent
Listing ID: N12150937
1331 Major Mackenzie Driv , Vaughan, L6A 4W4, York
| Welcome to Mackenzie Ridge Terraces, where modern living meets luxury in Vaughan's most coveted location. This executive townhome boasts 3 large bedrooms with walk in closet primary bedroom,3 bathrooms, 2 car oversized garage with entrance to inside and 2130 sq ft of living space. With hardwood flooring throughout, top-of-the-line appliances, and a stunning eat-in kitchen with a central island, granite countertops and W/O to terrace, this home is perfect for those who appreciate quality living. Enjoy the convenience of being steps away from shops, schools, and Maple Go station. With high ceilings, upgraded features, and a quiet internal lot, this townhome offers the perfect blend of comfort and elegance. Don't miss out on the opportunity to experience the epitome of modern living at Mackenzie Ridge Terraces. |
| Price | $4,100 |
| Taxes: | $0.00 |
| Occupancy: | Tenant |
| Address: | 1331 Major Mackenzie Driv , Vaughan, L6A 4W4, York |
| Postal Code: | L6A 4W4 |
| Province/State: | York |
| Directions/Cross Streets: | Dufferin and Major Mackenzie |
| Level/Floor | Room | Length(ft) | Width(ft) | Descriptions | |
| Room 1 | Main | Living Ro | 21.98 | 12.6 | Combined w/Dining, Hardwood Floor, Pot Lights |
| Room 2 | Main | Dining Ro | 21.98 | 12.6 | Combined w/Living, Hardwood Floor, Pot Lights |
| Room 3 | Main | Kitchen | 15.91 | 13.71 | Granite Counters, Stainless Steel Appl, W/O To Terrace |
| Room 4 | Second | Bedroom 2 | 15.19 | 13.94 | Hardwood Floor, 4 Pc Bath, Closet |
| Room 5 | Second | Bedroom 3 | 15.19 | 13.02 | Hardwood Floor, 4 Pc Bath, Walk-In Closet(s) |
| Room 6 | Second | Laundry | 7.94 | 3.35 | Side Door |
| Room 7 | Third | Primary B | 21.98 | 15.19 | Hardwood Floor, 5 Pc Ensuite, Walk-In Closet(s) |
| Room 8 | Third | Bathroom | 15.19 | 11.48 | Ceramic Floor |
| Room 9 | Third | Study | 10.82 | 7.41 | Open Concept, Hardwood Floor |
| Washroom Type | No. of Pieces | Level |
| Washroom Type 1 | 2 | Main |
| Washroom Type 2 | 4 | Second |
| Washroom Type 3 | 5 | Third |
| Washroom Type 4 | 0 | |
| Washroom Type 5 | 0 |
| Total Area: | 0.00 |
| Washrooms: | 3 |
| Heat Type: | Forced Air |
| Central Air Conditioning: | Central Air |
| Although the information displayed is believed to be accurate, no warranties or representations are made of any kind. |
| HOMELIFE FRONTIER REALTY INC. |
|
|

Farnaz Mahdi Zadeh
Sales Representative
Dir:
6473230311
Bus:
647-479-8477
| Book Showing | Email a Friend |
Jump To:
At a Glance:
| Type: | Com - Condo Townhouse |
| Area: | York |
| Municipality: | Vaughan |
| Neighbourhood: | Patterson |
| Style: | 3-Storey |
| Beds: | 3+1 |
| Baths: | 3 |
| Fireplace: | N |
Locatin Map:


